Coastal Games Room with a Timber Clad Chimney Breast Ideas and Designs
Refine by:
Budget
Sort by:Popular Today
1 - 20 of 31 photos
Item 1 of 3

Design and construction of large entertainment unit with electric fireplace, storage cabinets and floating shelves. This remodel also included new tile floor and entire home paint
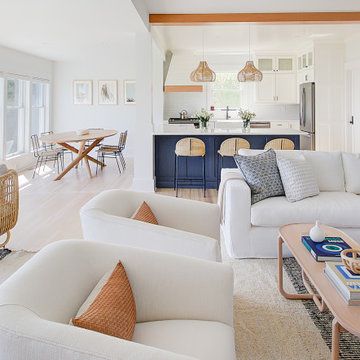
Completely remodeled beach house with an open floor plan, beautiful light wood floors and an amazing view of the water. After walking through the entry with the open living room on the right you enter the expanse with the sitting room at the left and the family room to the right. The original double sided fireplace is updated by removing the interior walls and adding a white on white shiplap and brick combination separated by a custom wood mantle the wraps completely around.
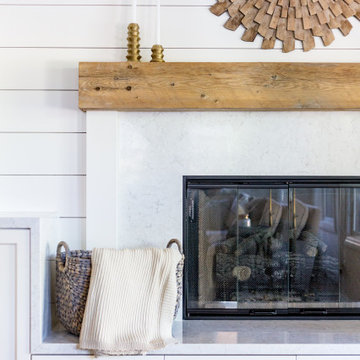
Medium sized nautical open plan games room in San Diego with white walls, dark hardwood flooring, a standard fireplace, a timber clad chimney breast and brown floors.
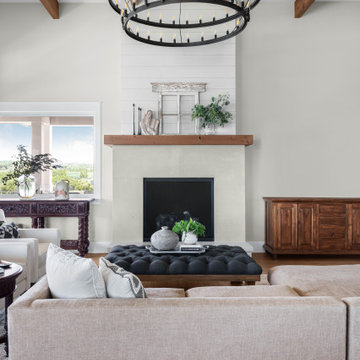
Photo of a large coastal open plan games room in Austin with grey walls, medium hardwood flooring, a standard fireplace, a timber clad chimney breast, no tv, brown floors and exposed beams.
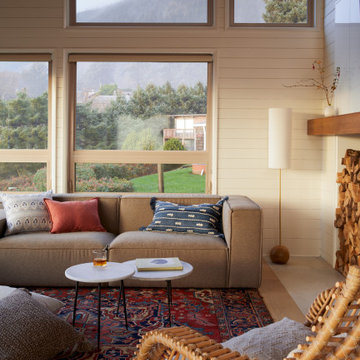
This coastal living space provides ample amount of light, comfort and respite with white walls, wood tones, warm hues and stunning views.
Medium sized coastal open plan games room in Other with white walls, light hardwood flooring, a standard fireplace, a timber clad chimney breast, a wall mounted tv, beige floors, a vaulted ceiling and tongue and groove walls.
Medium sized coastal open plan games room in Other with white walls, light hardwood flooring, a standard fireplace, a timber clad chimney breast, a wall mounted tv, beige floors, a vaulted ceiling and tongue and groove walls.
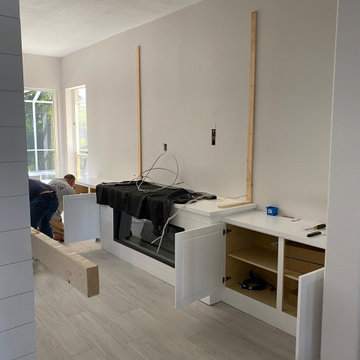
Design and construction of large entertainment unit with electric fireplace, storage cabinets and floating shelves. This remodel also included new tile floor and entire home paint
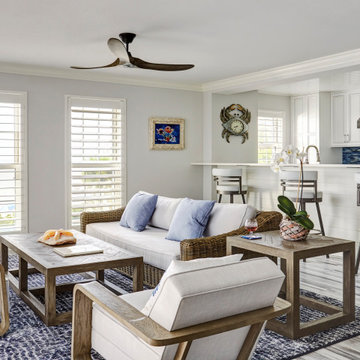
This condo we addressed the layout and making changes to the layout. By opening up the kitchen and turning the space into a great room. With the dining/bar, lanai, and family adding to the space giving it a open and spacious feeling. Then we addressed the hall with its too many doors. Changing the location of the guest bedroom door to accommodate a better furniture layout. The bathrooms we started from scratch The new look is perfectly suited for the clients and their entertaining lifestyle.
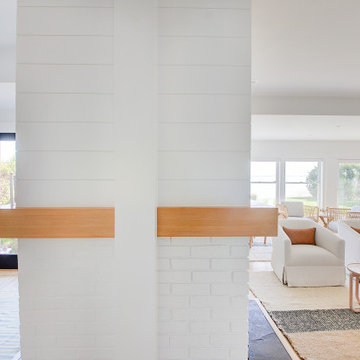
Completely remodeled beach house with an open floor plan, beautiful light wood floors and an amazing view of the water. After walking through the entry with the open living room on the right you enter the expanse with the sitting room at the left and the family room to the right. The original double sided fireplace is updated by removing the interior walls and adding a white on white shiplap and brick combination separated by a custom wood mantle the wraps completely around.
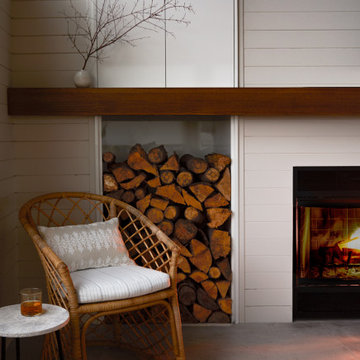
This coastal living space provides ample amount of light, comfort and respite with white walls, wood tones, warm hues and stunning views.
Design ideas for a medium sized beach style open plan games room in Portland with white walls, light hardwood flooring, a standard fireplace, a timber clad chimney breast, no tv, beige floors, a vaulted ceiling and tongue and groove walls.
Design ideas for a medium sized beach style open plan games room in Portland with white walls, light hardwood flooring, a standard fireplace, a timber clad chimney breast, no tv, beige floors, a vaulted ceiling and tongue and groove walls.
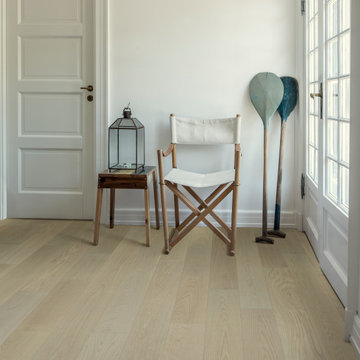
Fair Oak – The Serenity Collection offers a clean grade of uplifting tones & hues that compliment any interior, from classic & traditional to modern & minimal. The perfect selection where peace and style, merge.
Fair Oak is a CLEANPLUS Grade, meaning planks have limited pronounced color, variation and contrast.
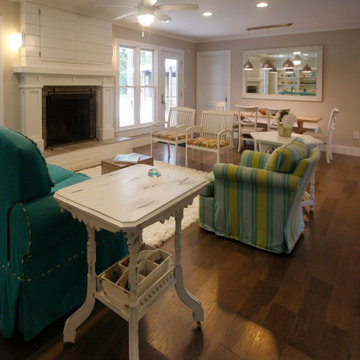
Photo of a nautical open plan games room in Other with beige walls, dark hardwood flooring, a standard fireplace, a timber clad chimney breast, a concealed tv and brown floors.
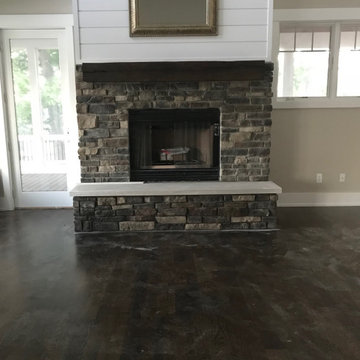
This is an example of a medium sized nautical games room in Other with grey walls, medium hardwood flooring, a two-sided fireplace, a timber clad chimney breast and brown floors.
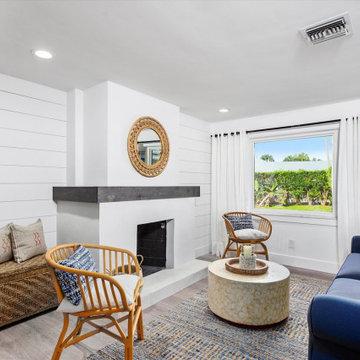
This is an example of a beach style open plan games room in Miami with a standard fireplace and a timber clad chimney breast.
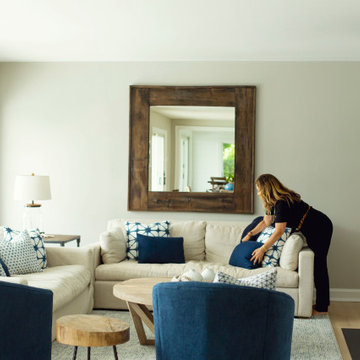
Casual, Coastal living room. A place to rest & relax at the end of the day. Whether you are enjoying a cozy fire or binge watching a favorite show.
Photo of a large nautical open plan games room in New York with beige walls, carpet, a standard fireplace, a timber clad chimney breast and white floors.
Photo of a large nautical open plan games room in New York with beige walls, carpet, a standard fireplace, a timber clad chimney breast and white floors.

Completely remodeled beach house with an open floor plan, beautiful light wood floors and an amazing view of the water. After walking through the entry with the open living room on the right you enter the expanse with the sitting room at the left and the family room to the right. The original double sided fireplace is updated by removing the interior walls and adding a white on white shiplap and brick combination separated by a custom wood mantle the wraps completely around.
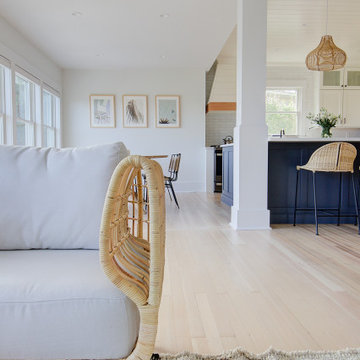
Completely remodeled beach house with an open floor plan, beautiful light wood floors and an amazing view of the water. After walking through the entry with the open living room on the right you enter the expanse with the sitting room at the left and the family room to the right. The original double sided fireplace is updated by removing the interior walls and adding a white on white shiplap and brick combination separated by a custom wood mantle the wraps completely around.
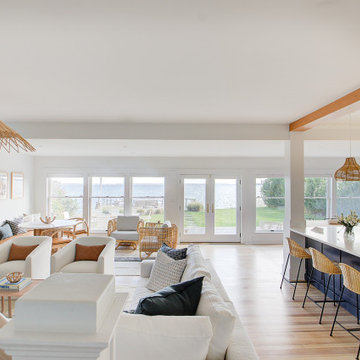
Completely remodeled beach house with an open floor plan, beautiful light wood floors and an amazing view of the water. After walking through the entry with the open living room on the right you enter the expanse with the sitting room at the left and the family room to the right. The original double sided fireplace is updated by removing the interior walls and adding a white on white shiplap and brick combination separated by a custom wood mantle the wraps completely around.
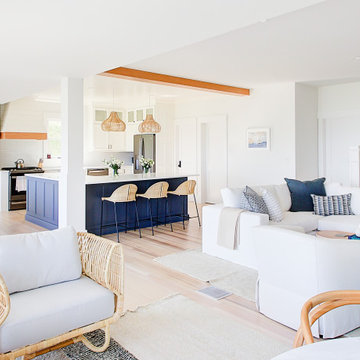
Completely remodeled beach house with an open floor plan, beautiful light wood floors and an amazing view of the water. After walking through the entry with the open living room on the right you enter the expanse with the sitting room at the left and the family room to the right. The original double sided fireplace is updated by removing the interior walls and adding a white on white shiplap and brick combination separated by a custom wood mantle the wraps completely around.
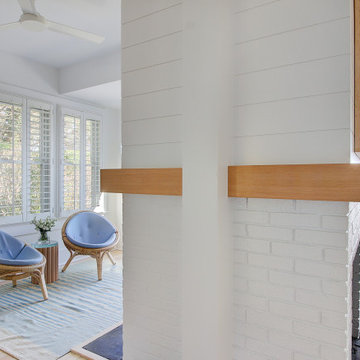
Completely remodeled beach house with an open floor plan, beautiful light wood floors and an amazing view of the water. After walking through the entry with the open living room on the right you enter the expanse with the sitting room at the left and the family room to the right. The original double sided fireplace is updated by removing the interior walls and adding a white on white shiplap and brick combination separated by a custom wood mantle the wraps completely around.
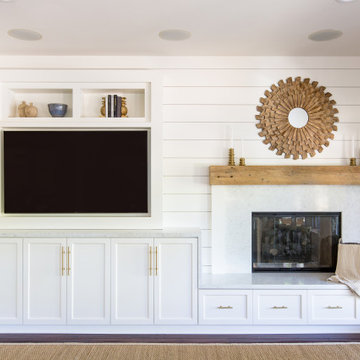
Photo of a medium sized beach style open plan games room in San Diego with white walls, dark hardwood flooring, a standard fireplace, a timber clad chimney breast and brown floors.
Coastal Games Room with a Timber Clad Chimney Breast Ideas and Designs
1