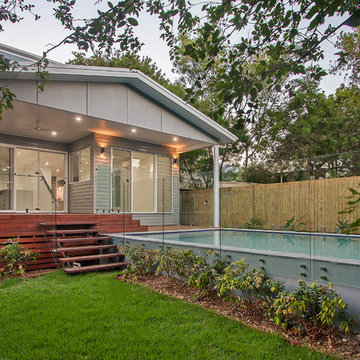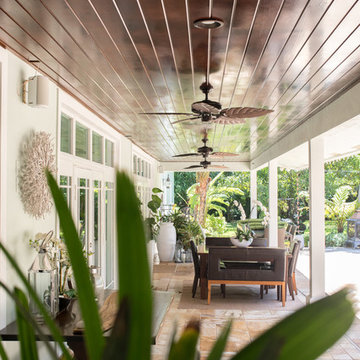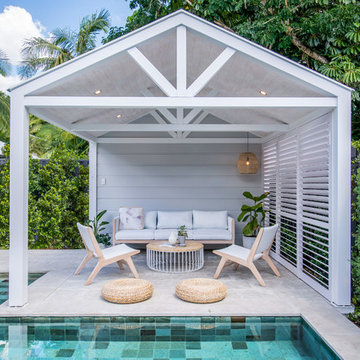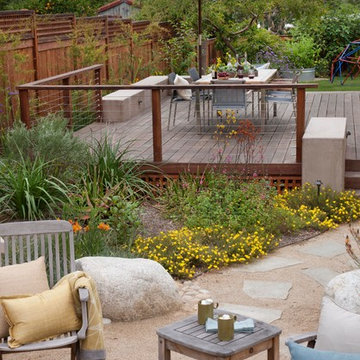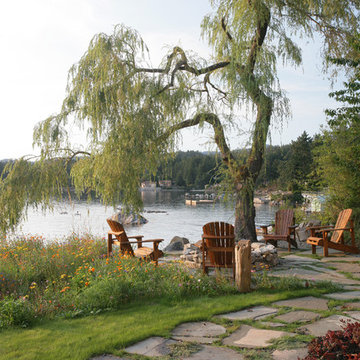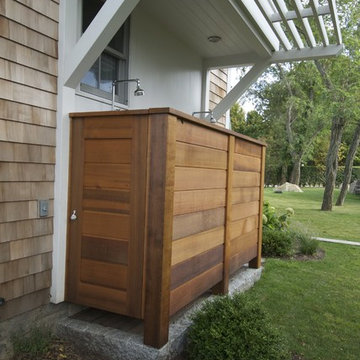Coastal Green Patio Ideas and Designs
Refine by:
Budget
Sort by:Popular Today
81 - 100 of 1,645 photos
Item 1 of 3
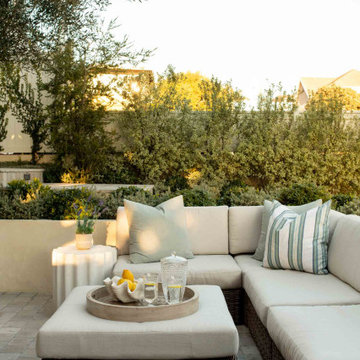
This 5,200-square foot modern farmhouse is located on Manhattan Beach’s Fourth Street, which leads directly to the ocean. A raw stone facade and custom-built Dutch front-door greets guests, and customized millwork can be found throughout the home. The exposed beams, wooden furnishings, rustic-chic lighting, and soothing palette are inspired by Scandinavian farmhouses and breezy coastal living. The home’s understated elegance privileges comfort and vertical space. To this end, the 5-bed, 7-bath (counting halves) home has a 4-stop elevator and a basement theater with tiered seating and 13-foot ceilings. A third story porch is separated from the upstairs living area by a glass wall that disappears as desired, and its stone fireplace ensures that this panoramic ocean view can be enjoyed year-round.
This house is full of gorgeous materials, including a kitchen backsplash of Calacatta marble, mined from the Apuan mountains of Italy, and countertops of polished porcelain. The curved antique French limestone fireplace in the living room is a true statement piece, and the basement includes a temperature-controlled glass room-within-a-room for an aesthetic but functional take on wine storage. The takeaway? Efficiency and beauty are two sides of the same coin.
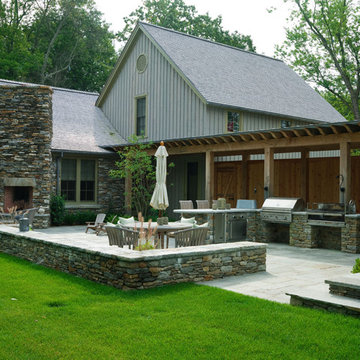
ChiChi Ubina
Design ideas for a beach style patio in New York with a pergola and a bbq area.
Design ideas for a beach style patio in New York with a pergola and a bbq area.
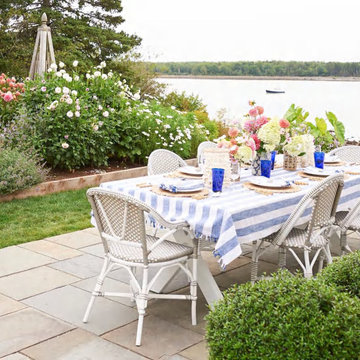
This is an example of a large beach style side patio in Portland Maine with a potted garden, concrete slabs and no cover.
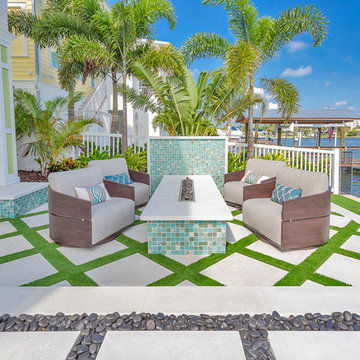
Photos by Jon Canceling Photography
Photo of a coastal courtyard patio in Tampa with tiled flooring.
Photo of a coastal courtyard patio in Tampa with tiled flooring.
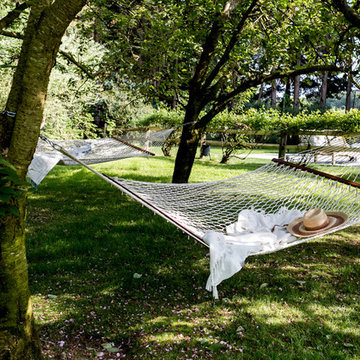
Interior Design, Custom Furniture Design, & Art Curation by Chango & Co.
Photography by Raquel Langworthy
Shop the East Hampton New Traditional accessories at the Chango Shop!
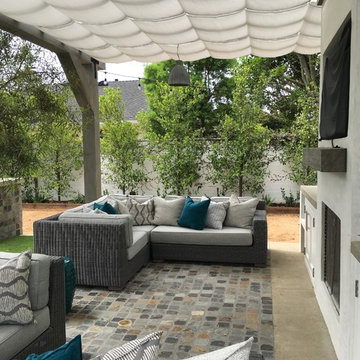
This outdoor living area was a new build and needed protection from the sun. The Sunbrella shading is stationary and attached to the structure with stainless steel hardware. Designs by Dian fabricated and installed the shading. All custom pillows were fabricated by Designs by Dian.
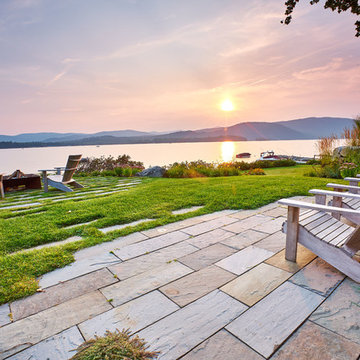
Situated on the shore of newfound lake in central new hampshire, this outdoor retreat looks west over the spring fed waters toward the mountains beyond.
Our design intent was to provide the homeowners with a viewing perspective that captured the feel of lakefront living. The fire pit terrace, situated on a plane aligned with the home’s main floor, uses native granite from a nearby quarry to create a refined campfire retreat. This carefully calculated elevation makes the upper plateau appear to jut out into the lake.
A quick walk down a grass path with granite lawn treads brings us to a private beach for lounging and water access. Transitioning from refined to rustic successfully makes the landscape feel cohesive and inviting.
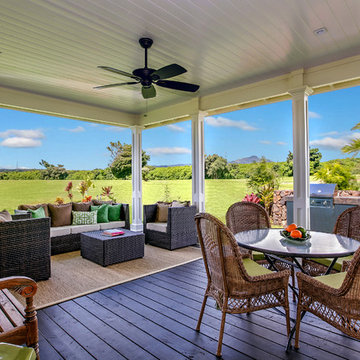
The lanai is a quintessential addition to any Hawaiian home. On an island of endless summers the outdoors and indoors become one. The dark woven patio furniture and green and brown pillows compliment the surroundings, the outdoor built-in BBQ is tucked into the landscaping and was built with a concrete counter top and stainless steel cabinets. The outdoor dining table is a relaxed glass folding table with woven chairs for easy dinners on the lanai.
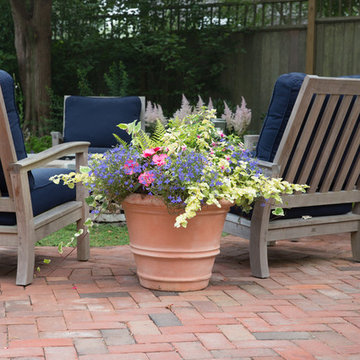
Cary Hazlegrove / Nantucket Stocks
Medium sized beach style back patio in Boston with a fire feature, brick paving and no cover.
Medium sized beach style back patio in Boston with a fire feature, brick paving and no cover.
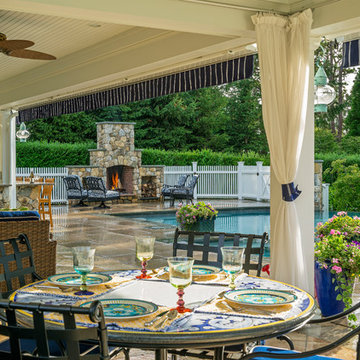
Richard Mandelkorn Photography
Design ideas for a large beach style back patio in Boston with an outdoor kitchen, natural stone paving and a roof extension.
Design ideas for a large beach style back patio in Boston with an outdoor kitchen, natural stone paving and a roof extension.
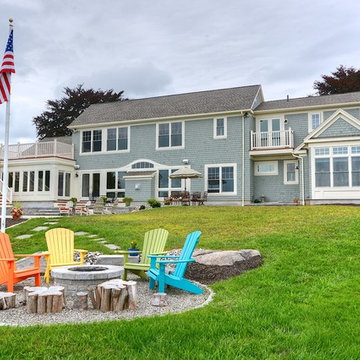
Tom Ackner
Medium sized nautical back patio in New York with a fire feature, gravel and no cover.
Medium sized nautical back patio in New York with a fire feature, gravel and no cover.
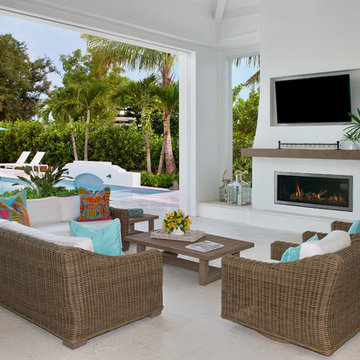
Photo of a nautical back patio in Miami with a roof extension and a fireplace.
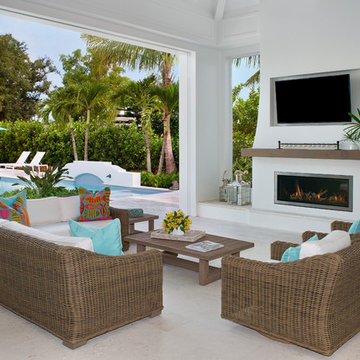
This is an example of a large coastal back patio in Other with an outdoor kitchen and a roof extension.
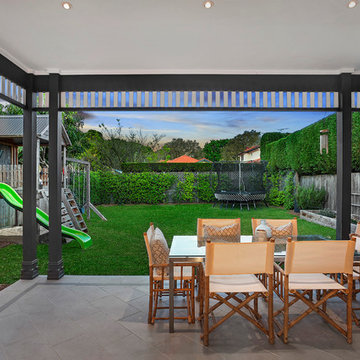
The classic period charm of this Californian bungalow has been enhanced by smart renovations and interior design where character, style, space and light come together with great success. Embraces spacious living and in/outdoor entertaining.
- Flowing layout features high ceilings, timber floors and classic details
- Light filled open design
- Fold-out doors open seamlessly to a sheltered dining patio
- Modern breakfast bar kitchen that overlooks the backyard
Coastal Green Patio Ideas and Designs
5
