Coastal Home Bar with All Styles of Cabinet Ideas and Designs
Refine by:
Budget
Sort by:Popular Today
81 - 100 of 910 photos
Item 1 of 3
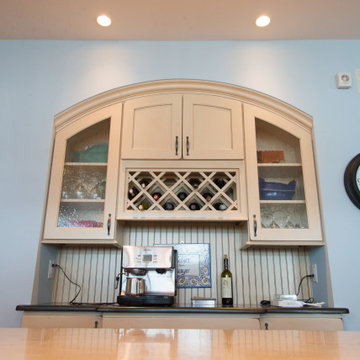
This wine bar/coffee bar will accommodate any occasion, day or night.
This is an example of a small beach style galley dry bar in Chicago with shaker cabinets, beige cabinets, engineered stone countertops, beige splashback and black worktops.
This is an example of a small beach style galley dry bar in Chicago with shaker cabinets, beige cabinets, engineered stone countertops, beige splashback and black worktops.
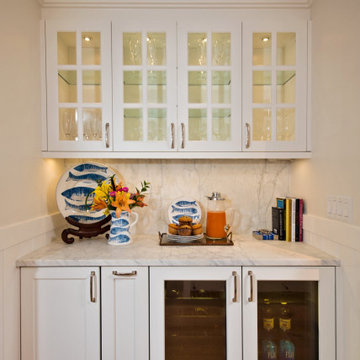
This is an example of a small coastal single-wall dry bar with shaker cabinets, white cabinets, marble worktops, marble splashback and medium hardwood flooring.

Photo of a nautical single-wall wet bar in New York with a submerged sink, glass-front cabinets, medium wood cabinets, blue splashback, light hardwood flooring, beige floors and white worktops.
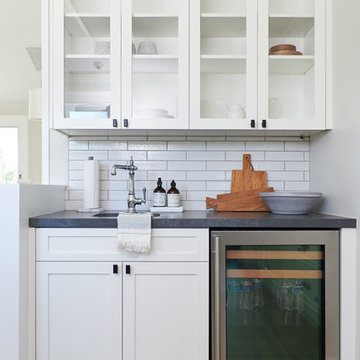
Samantha Goh Photography
This is an example of a small beach style single-wall wet bar in San Diego with a submerged sink, shaker cabinets, white cabinets, engineered stone countertops, white splashback, ceramic splashback, ceramic flooring, brown floors and black worktops.
This is an example of a small beach style single-wall wet bar in San Diego with a submerged sink, shaker cabinets, white cabinets, engineered stone countertops, white splashback, ceramic splashback, ceramic flooring, brown floors and black worktops.
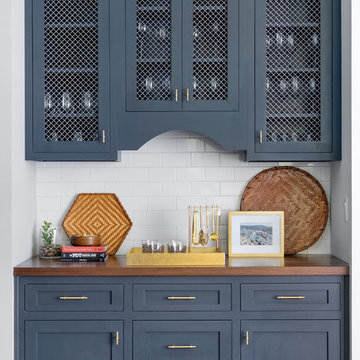
Inspiration for a beach style single-wall wet bar in Jacksonville with beaded cabinets, blue cabinets, wood worktops, red splashback and brown worktops.
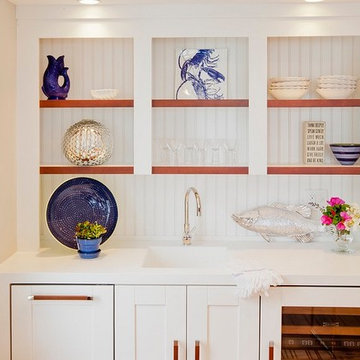
Lori Steigerwald
Photo of a small coastal single-wall wet bar in Portland Maine with an integrated sink, shaker cabinets, white cabinets, composite countertops, white splashback, wood splashback and light hardwood flooring.
Photo of a small coastal single-wall wet bar in Portland Maine with an integrated sink, shaker cabinets, white cabinets, composite countertops, white splashback, wood splashback and light hardwood flooring.

Photo of a medium sized coastal single-wall wet bar in Richmond with a submerged sink, beaded cabinets, blue cabinets, quartz worktops, white splashback, mosaic tiled splashback, medium hardwood flooring, brown floors and white worktops.

This creative walkway is made usable right off the kitchen where extra storage, wine cooler and bar space are the highlights. Library ladder helps makes those various bar items more accessible.

A pass through bar was created between the dining area and the hallway, allowing custom cabinetry, a wine fridge and mosaic tile and stone backsplash to live. The client's collection of blown glass stemware are showcased in the lit cabinets above the serving stations that have hand-painted French tiles within their backsplash.

This lower level bar features cabinets from Shiloh Cabinetry on hickory in "Silas" with a "Graphite" glaze in their Lancaster door style. The reflective backsplash and pipe shelves bring character to the space. Builder: Insignia Homes; Architect: J. Visser Design; Interior Design: Cannarsa Structure & Design; Appliances: Bekins; Photography: Ashley Avila Photography

214 Photography
Custom Cabinets
Beach style single-wall home bar in Atlanta with grey cabinets, white worktops, no sink, recessed-panel cabinets, beige splashback, brown floors and medium hardwood flooring.
Beach style single-wall home bar in Atlanta with grey cabinets, white worktops, no sink, recessed-panel cabinets, beige splashback, brown floors and medium hardwood flooring.
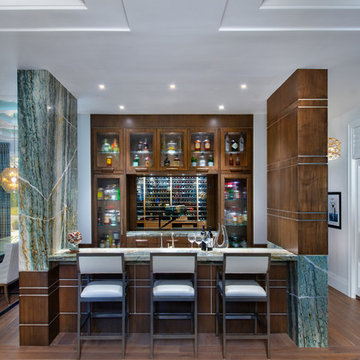
Coastal breakfast bar in Miami with glass-front cabinets, dark wood cabinets and medium hardwood flooring.
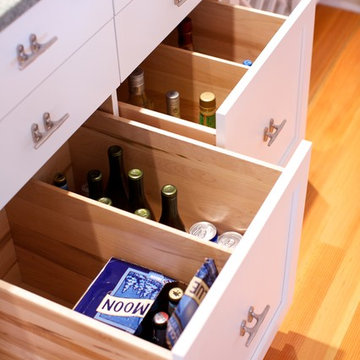
Built by Simmons Quality Home Improvement, Inc.
Photos by Craig Freeman Photography
This is an example of a coastal single-wall wet bar in New York with a submerged sink, shaker cabinets, white cabinets, granite worktops and medium hardwood flooring.
This is an example of a coastal single-wall wet bar in New York with a submerged sink, shaker cabinets, white cabinets, granite worktops and medium hardwood flooring.

Design ideas for a medium sized nautical galley wet bar in Los Angeles with a submerged sink, shaker cabinets, grey cabinets, marble worktops, grey splashback, ceramic splashback, porcelain flooring, grey floors and white worktops.

Inspiration for a beach style wet bar in Other with a submerged sink, recessed-panel cabinets, grey cabinets, wood splashback, light hardwood flooring, beige floors and white worktops.

www.genevacabinet.com . . . Home bar on upper level of home, cabinetry by Medallion Cabinetry
Photo of a medium sized nautical galley wet bar in Milwaukee with a submerged sink, flat-panel cabinets, white cabinets, engineered stone countertops, white splashback, tonge and groove splashback, medium hardwood flooring, brown floors and white worktops.
Photo of a medium sized nautical galley wet bar in Milwaukee with a submerged sink, flat-panel cabinets, white cabinets, engineered stone countertops, white splashback, tonge and groove splashback, medium hardwood flooring, brown floors and white worktops.

Coastal single-wall bar cart in Charleston with shaker cabinets, grey cabinets, blue splashback, light hardwood flooring, beige floors and white worktops.
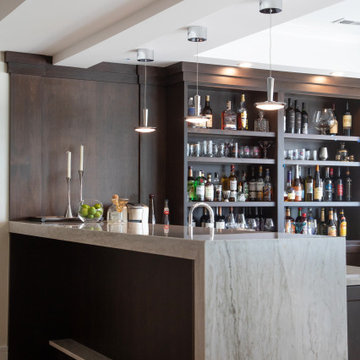
Home bar features stone counter with waterfall edge
Inspiration for a medium sized beach style u-shaped wet bar in Milwaukee with a submerged sink, flat-panel cabinets, dark wood cabinets, quartz worktops, medium hardwood flooring, brown floors and beige worktops.
Inspiration for a medium sized beach style u-shaped wet bar in Milwaukee with a submerged sink, flat-panel cabinets, dark wood cabinets, quartz worktops, medium hardwood flooring, brown floors and beige worktops.

This cozy lake cottage skillfully incorporates a number of features that would normally be restricted to a larger home design. A glance of the exterior reveals a simple story and a half gable running the length of the home, enveloping the majority of the interior spaces. To the rear, a pair of gables with copper roofing flanks a covered dining area and screened porch. Inside, a linear foyer reveals a generous staircase with cascading landing.
Further back, a centrally placed kitchen is connected to all of the other main level entertaining spaces through expansive cased openings. A private study serves as the perfect buffer between the homes master suite and living room. Despite its small footprint, the master suite manages to incorporate several closets, built-ins, and adjacent master bath complete with a soaker tub flanked by separate enclosures for a shower and water closet.
Upstairs, a generous double vanity bathroom is shared by a bunkroom, exercise space, and private bedroom. The bunkroom is configured to provide sleeping accommodations for up to 4 people. The rear-facing exercise has great views of the lake through a set of windows that overlook the copper roof of the screened porch below.
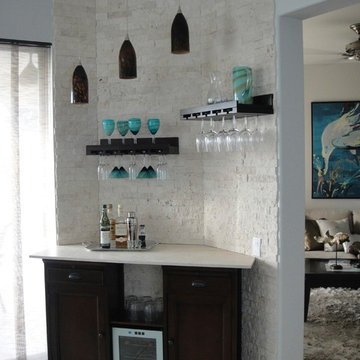
Design ideas for a small beach style single-wall home bar in Miami with no sink, recessed-panel cabinets, black cabinets, limestone worktops, white splashback, brick splashback and ceramic flooring.
Coastal Home Bar with All Styles of Cabinet Ideas and Designs
5