Coastal Home Bar with Mirror Splashback Ideas and Designs
Refine by:
Budget
Sort by:Popular Today
1 - 20 of 51 photos
Item 1 of 3

Photo of a large nautical galley wet bar in Dallas with a submerged sink, glass-front cabinets, blue cabinets, engineered stone countertops, grey splashback, mirror splashback, porcelain flooring, brown floors and white worktops.
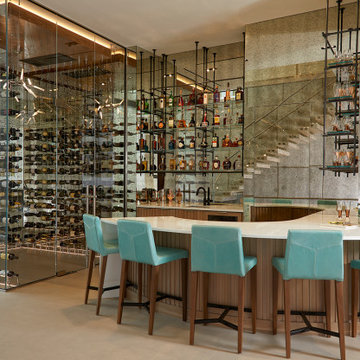
This is an example of a beach style breakfast bar in Miami with a submerged sink, mirror splashback, grey floors and white worktops.

custom curved sofa, custom furniture, custom window treatment, custom-built-in bar & bookcase, custom area rug, custom window treatment, blue, cream, white, black, silver,
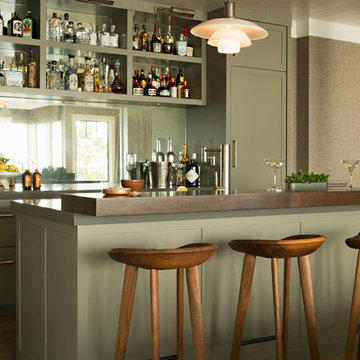
Design ideas for a nautical galley breakfast bar in Orange County with shaker cabinets, green cabinets, wood worktops, mirror splashback, medium hardwood flooring, brown floors and brown worktops.
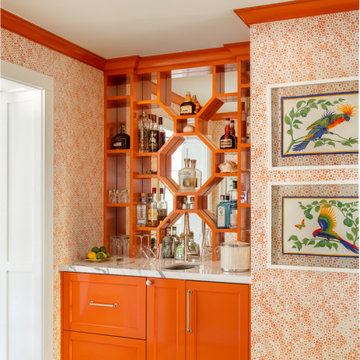
Photo of a beach style single-wall wet bar in Miami with a submerged sink, orange cabinets, mirror splashback and white worktops.
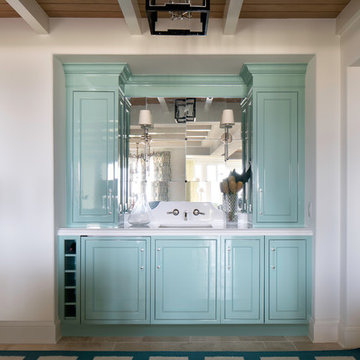
Deborah Scannell - Saint Simons Island, GA
Inspiration for a small beach style single-wall wet bar in Jacksonville with a built-in sink, beaded cabinets, blue cabinets, mirror splashback and white worktops.
Inspiration for a small beach style single-wall wet bar in Jacksonville with a built-in sink, beaded cabinets, blue cabinets, mirror splashback and white worktops.
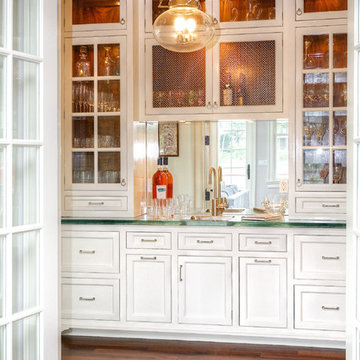
Medium sized coastal single-wall wet bar in New York with a built-in sink, recessed-panel cabinets, white cabinets, mirror splashback, dark hardwood flooring, brown floors and green worktops.
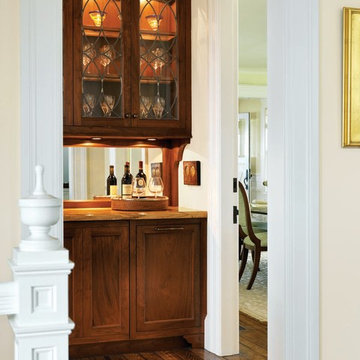
Richard Mandelkorn
Photo of a small beach style single-wall home bar in Boston with recessed-panel cabinets, medium wood cabinets, granite worktops, mirror splashback and medium hardwood flooring.
Photo of a small beach style single-wall home bar in Boston with recessed-panel cabinets, medium wood cabinets, granite worktops, mirror splashback and medium hardwood flooring.

Photo of a medium sized coastal u-shaped wet bar in Houston with a built-in sink, recessed-panel cabinets, grey cabinets, granite worktops, mirror splashback, medium hardwood flooring, brown floors and grey worktops.

Design ideas for a small beach style single-wall home bar in Other with white cabinets, mirror splashback, dark hardwood flooring, brown floors and white worktops.
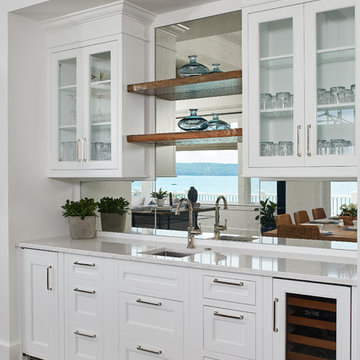
Ashley Avila Photography
Photo of a medium sized nautical single-wall wet bar in Grand Rapids with a submerged sink, white cabinets, mirror splashback, beaded cabinets, engineered stone countertops, medium hardwood flooring and white worktops.
Photo of a medium sized nautical single-wall wet bar in Grand Rapids with a submerged sink, white cabinets, mirror splashback, beaded cabinets, engineered stone countertops, medium hardwood flooring and white worktops.
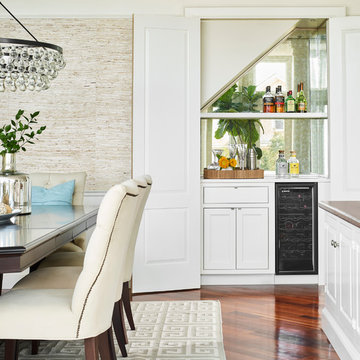
Inspiration for a nautical single-wall home bar in Boston with white cabinets, no sink, shaker cabinets, mirror splashback, medium hardwood flooring and white worktops.
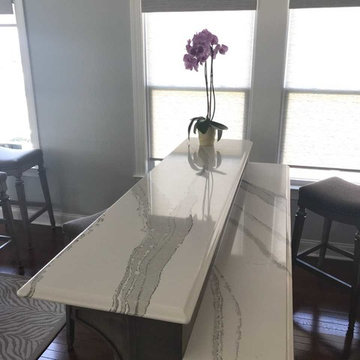
Medium sized beach style galley wet bar in Philadelphia with a submerged sink, shaker cabinets, grey cabinets, engineered stone countertops, mirror splashback, medium hardwood flooring, brown floors and white worktops.

This jewel bar is tacked into an alcove with very little space.
Wood ceiling details play on the drywall soffit layouts and make the bar look like it simply belongs there.
Various design decisions were made in order to make this little bar feel larger and allow to maximize storage. For example, there is no hanging pendants over the illuminated onyx front and the front of the bar was designed with horizontal slats and uplifting illuminated onyx slabs to keep the area open and airy. Storage is completely maximized in this little space and includes full height refrigerated wine storage with more wine storage directly above inside the cabinet. The mirrored backsplash and upper cabinets are tacked away and provide additional liquor storage beyond, but also reflect the are directly in front to offer illusion of more space. As you turn around the corner, there is a cabinet with a linear sink against the wall which not only has an obvious function, but was selected to double as a built in ice through for cooling your favorite drinks.
And of course, you must have drawer storage at your bar for napkins, bar tool set, and other bar essentials. These drawers are cleverly incorporated into the design of the illuminated onyx cube on the right side of the bar without affecting the look of the illuminated part.
Considering the footprint of about 55 SF, this is the best use of space incorporating everything you would possibly need in a bar… and it looks incredible!
Photography: Craig Denis
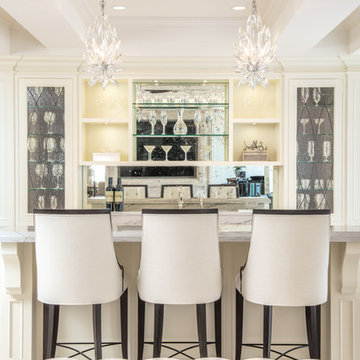
Julio Aguilar Photography
Design ideas for a beach style breakfast bar in Tampa with glass-front cabinets, white cabinets, marble worktops, mirror splashback, white worktops, multi-coloured floors and feature lighting.
Design ideas for a beach style breakfast bar in Tampa with glass-front cabinets, white cabinets, marble worktops, mirror splashback, white worktops, multi-coloured floors and feature lighting.
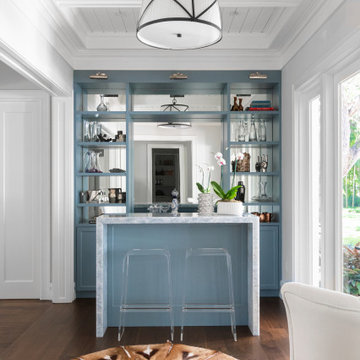
Photo of a coastal galley home bar in Miami with shaker cabinets, blue cabinets, mirror splashback, dark hardwood flooring, brown floors and white worktops.
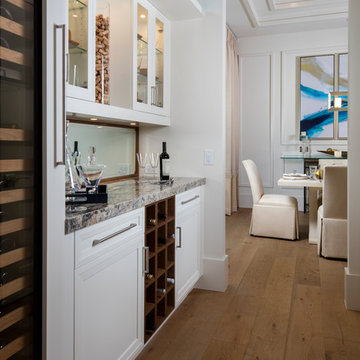
Design ideas for a beach style single-wall home bar in Miami with no sink, glass-front cabinets, white cabinets, mirror splashback, medium hardwood flooring and multicoloured worktops.

This cozy lake cottage skillfully incorporates a number of features that would normally be restricted to a larger home design. A glance of the exterior reveals a simple story and a half gable running the length of the home, enveloping the majority of the interior spaces. To the rear, a pair of gables with copper roofing flanks a covered dining area and screened porch. Inside, a linear foyer reveals a generous staircase with cascading landing.
Further back, a centrally placed kitchen is connected to all of the other main level entertaining spaces through expansive cased openings. A private study serves as the perfect buffer between the homes master suite and living room. Despite its small footprint, the master suite manages to incorporate several closets, built-ins, and adjacent master bath complete with a soaker tub flanked by separate enclosures for a shower and water closet.
Upstairs, a generous double vanity bathroom is shared by a bunkroom, exercise space, and private bedroom. The bunkroom is configured to provide sleeping accommodations for up to 4 people. The rear-facing exercise has great views of the lake through a set of windows that overlook the copper roof of the screened porch below.
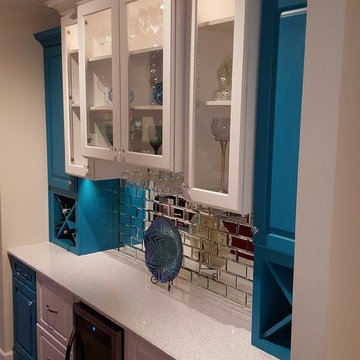
Amber Davis
Photo of a medium sized nautical single-wall wet bar in Other with raised-panel cabinets, blue cabinets, engineered stone countertops, multi-coloured splashback, mirror splashback and concrete flooring.
Photo of a medium sized nautical single-wall wet bar in Other with raised-panel cabinets, blue cabinets, engineered stone countertops, multi-coloured splashback, mirror splashback and concrete flooring.
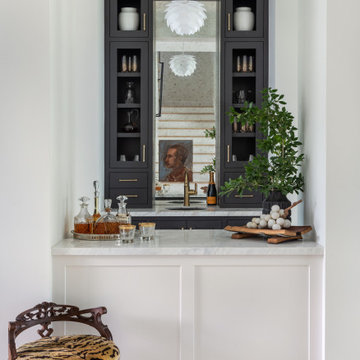
Design ideas for a coastal galley wet bar in Houston with a submerged sink, shaker cabinets, grey cabinets, mirror splashback, medium hardwood flooring, brown floors and white worktops.
Coastal Home Bar with Mirror Splashback Ideas and Designs
1