Coastal House Exterior with a Lean-to Roof Ideas and Designs
Refine by:
Budget
Sort by:Popular Today
261 - 280 of 318 photos
Item 1 of 3
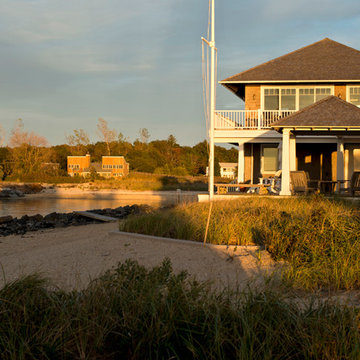
Randall Perry Photography
Photo of a large and brown nautical two floor house exterior in New York with wood cladding and a lean-to roof.
Photo of a large and brown nautical two floor house exterior in New York with wood cladding and a lean-to roof.
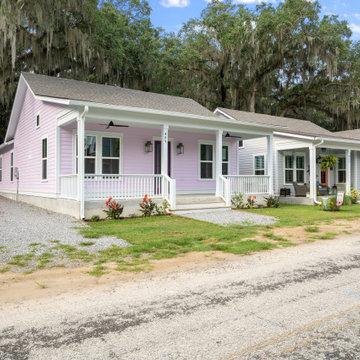
Design ideas for a medium sized nautical bungalow detached house in Charleston with a purple house, a lean-to roof, a shingle roof and a black roof.
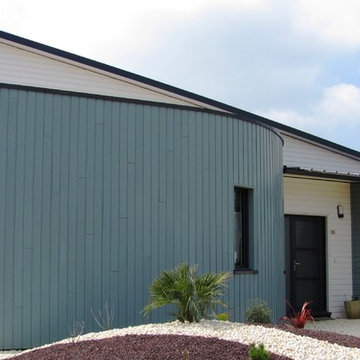
Vue sur l'entrée de la maison où se dégage un volume en courbe
Design ideas for a medium sized and multi-coloured nautical two floor detached house in Nantes with wood cladding, a lean-to roof and a metal roof.
Design ideas for a medium sized and multi-coloured nautical two floor detached house in Nantes with wood cladding, a lean-to roof and a metal roof.
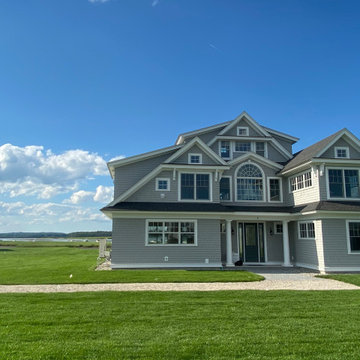
Photo of an expansive and gey beach style detached house in Portland Maine with three floors, wood cladding, a lean-to roof and a shingle roof.
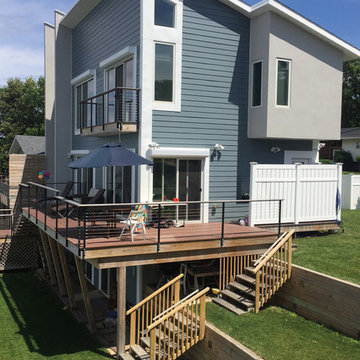
This is an example of a medium sized and multi-coloured coastal two floor detached house in Other with a lean-to roof.
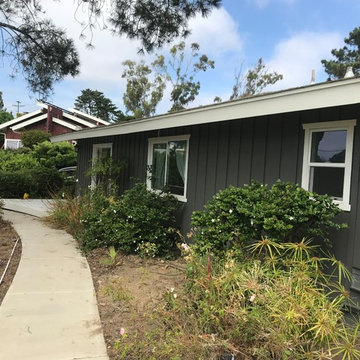
Before Photos of Project
Photo of a medium sized and gey beach style bungalow detached house in San Diego with mixed cladding, a lean-to roof and a shingle roof.
Photo of a medium sized and gey beach style bungalow detached house in San Diego with mixed cladding, a lean-to roof and a shingle roof.
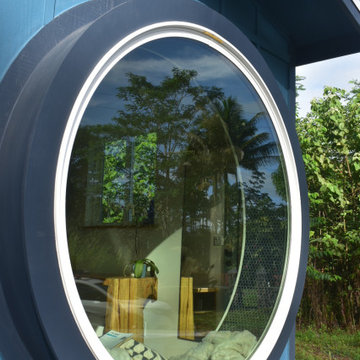
This portable custom home office add-on was inspired by the Oasis model with its 6' round windows (yes, there are two of them!). The Round windows are pushed out creating a space to span bar slab to sit at with a ledge for your feet and tile detailing. The other End is left open so you can lounge in the round window and use it as a reading nook.
The Office had 4 desk spaces, a flatscreen tv and a built-in couch with storage underneath and at it's sides. The end tables are part of the love-seat and serve as bookshelves and are sturdy enough to sit on. There is accent lighting and a 2x10" ledge that leads around the entire room- it is strong enough to be used as a library storing hundreds of books.
This office is built on an 8x20' trailer. paradisetinyhomes.com
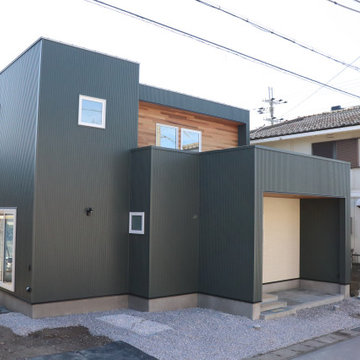
Design ideas for a green nautical two floor detached house in Other with metal cladding, a lean-to roof and a metal roof.
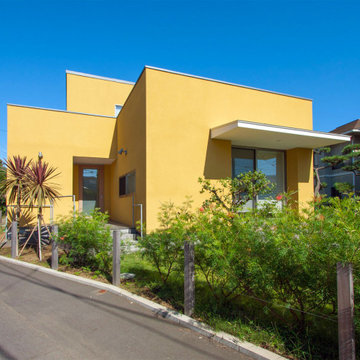
湘南・藤沢市鵠沼海岸の海岸より300mの三角形変形敷地に建つ在来木造2階建てビーチハウスです。 キューブの凹凸と太陽の光がハイコントラストな表情を作ります。細長い三角形の敷地を生かすため用途ごとにキューブを立体的に重ねました。海から近いエリアの湘南の家なので庭の外構デザインも塩害対策を考えオージープランツをメインに設計しました。
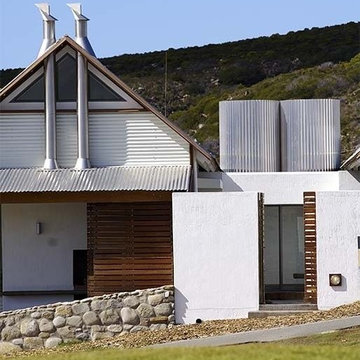
Design ideas for a medium sized and white nautical bungalow detached house in Townsville with metal cladding, a lean-to roof and a metal roof.
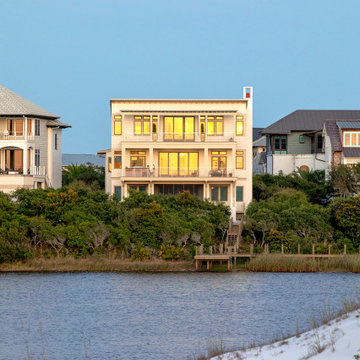
This is an example of an expansive and beige coastal detached house in Other with three floors, mixed cladding, a lean-to roof, a metal roof, a grey roof and shiplap cladding.
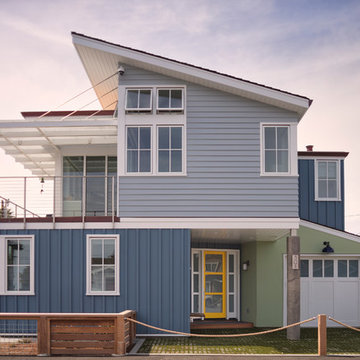
Gina Viscusi Elson - Interior Designer
Kathryn Strickland - Landscape Architect
Meschi Construction - General Contractor
Michael Hospelt - Photographer
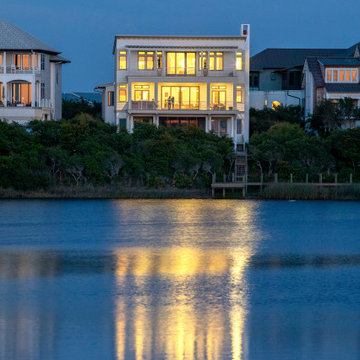
Expansive and beige nautical detached house in Other with three floors, mixed cladding, a lean-to roof, a metal roof, a grey roof and shiplap cladding.
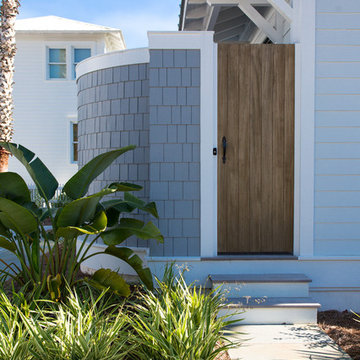
Design ideas for a gey nautical house exterior in Miami with three floors, concrete fibreboard cladding and a lean-to roof.

Small and white beach style rear detached house in Other with three floors, concrete fibreboard cladding, a lean-to roof and a tiled roof.
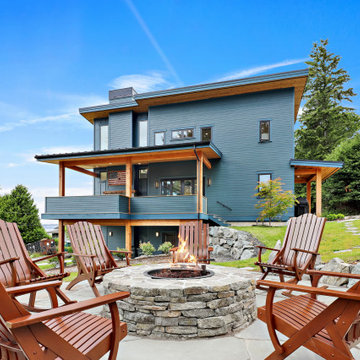
Situated on the north shore of Birch Point this high-performance beach home enjoys a view across Boundary Bay to White Rock, BC and the BC Coastal Range beyond. Designed for indoor, outdoor living the many decks, patios, porches, outdoor fireplace, and firepit welcome friends and family to gather outside regardless of the weather.
From a high-performance perspective this home was built to and certified by the Department of Energy’s Zero Energy Ready Home program and the EnergyStar program. In fact, an independent testing/rating agency was able to show that the home will only use 53% of the energy of a typical new home, all while being more comfortable and healthier. As with all high-performance homes we find a sweet spot that returns an excellent, comfortable, healthy home to the owners, while also producing a building that minimizes its environmental footprint.
Design by JWR Design
Photography by Radley Muller Photography
Interior Design by Markie Nelson Interior Design
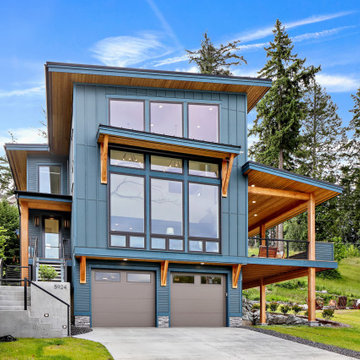
Situated on the north shore of Birch Point this high-performance beach home enjoys a view across Boundary Bay to White Rock, BC and the BC Coastal Range beyond. Designed for indoor, outdoor living the many decks, patios, porches, outdoor fireplace, and firepit welcome friends and family to gather outside regardless of the weather.
From a high-performance perspective this home was built to and certified by the Department of Energy’s Zero Energy Ready Home program and the EnergyStar program. In fact, an independent testing/rating agency was able to show that the home will only use 53% of the energy of a typical new home, all while being more comfortable and healthier. As with all high-performance homes we find a sweet spot that returns an excellent, comfortable, healthy home to the owners, while also producing a building that minimizes its environmental footprint.
Design by JWR Design
Photography by Radley Muller Photography
Interior Design by Markie Nelson Interior Design
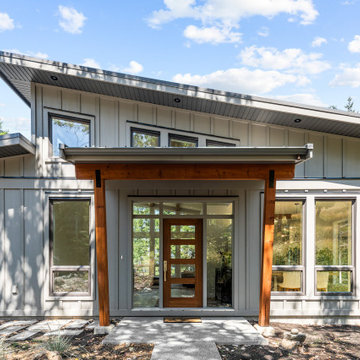
Georgia Park Heights Custom Home is a “West Coast Modern” style home that was built in Crofton, BC. This house overlooks the quaint Cowichan Valley town and includes a gorgeous view of the ocean and neighbouring Salt Spring Island. This custom home is 2378 square feet, with three bedrooms and two bathrooms. The master bedroom and ensuite of this home are located in the walk-out basement, leaving the main floor for an open-concept kitchen, living area and dining area.
The most noteworthy feature of this Crofton custom home is the abundance of light. Firstly, the home is filled with many windows, and includes skylights, and sliding glass doors to bring in natural light. Further, upper and under cabinet lighting was installed in the custom kitchen, in addition to pot lights and pendant lights. The result is a bright, airy custom home that is perfect for this Crofton location. Additional design elements such as wood floors and a wooden breakfast bar complete the “West Coast” style of this Georgia Park Heights Custom Home.
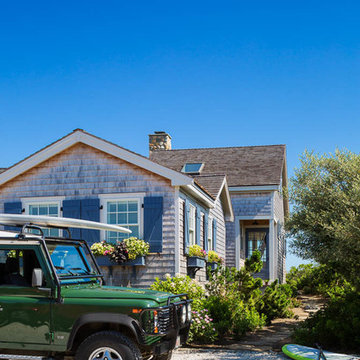
Greg Premru
Photo of a small nautical two floor house exterior in Boston with wood cladding and a lean-to roof.
Photo of a small nautical two floor house exterior in Boston with wood cladding and a lean-to roof.
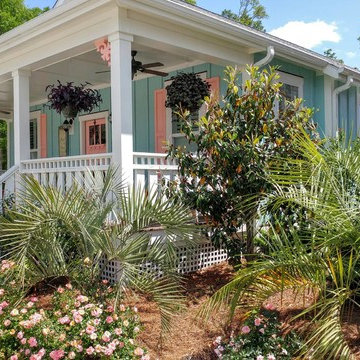
Dollhouse Delight--This Seashell Cottage calls to mind a quaint Victorian dollhouse with its "Aqua Chinz" siding color and pink "Charisma" front door.
Mark Ballard & Kristopher Gerner
Coastal House Exterior with a Lean-to Roof Ideas and Designs
14