Coastal Laundry Cupboard Ideas and Designs
Refine by:
Budget
Sort by:Popular Today
1 - 20 of 53 photos
Item 1 of 3
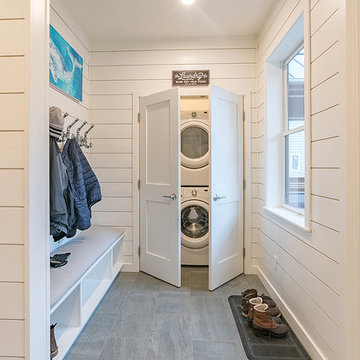
A custom vacation home by Grouparchitect and Hughes Construction. Photographer credit: © 2018 AMF Photography.
This is an example of a medium sized coastal laundry cupboard in Seattle with white walls, porcelain flooring, grey floors and a stacked washer and dryer.
This is an example of a medium sized coastal laundry cupboard in Seattle with white walls, porcelain flooring, grey floors and a stacked washer and dryer.

Mud room perfect for everyone to organize after school and rainy days.
This is an example of a medium sized nautical galley laundry cupboard in San Francisco with shaker cabinets, white cabinets, wood worktops, beige walls, slate flooring, grey floors and brown worktops.
This is an example of a medium sized nautical galley laundry cupboard in San Francisco with shaker cabinets, white cabinets, wood worktops, beige walls, slate flooring, grey floors and brown worktops.
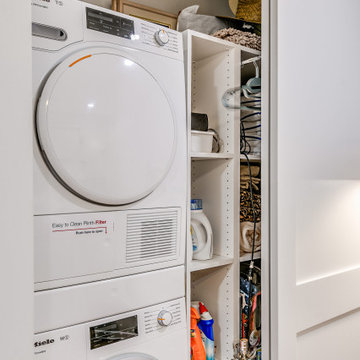
Great storage and functionality in a tight space!
Design ideas for a small nautical laundry cupboard in Tampa with a stacked washer and dryer.
Design ideas for a small nautical laundry cupboard in Tampa with a stacked washer and dryer.

This is an example of a large nautical galley laundry cupboard in Other with a belfast sink, recessed-panel cabinets, blue cabinets, white splashback, ceramic splashback, white walls, ceramic flooring, a side by side washer and dryer, grey floors and grey worktops.

This River Cottage needed a laundry area in a small space. Custom designed cabinets can be available for any use. This white stackable washer and dryer, sits in a hallway going unnoticed when the doors are shut. Guests only see a very handsome closet. When you open the custom cabinetry you will be surprised at what you find. This renovation not only included the appliances but they went a step further adding a pull out shelf for your laundry use. This is a unique design idea for any small laundry space.

This gorgeous beach condo sits on the banks of the Pacific ocean in Solana Beach, CA. The previous design was dark, heavy and out of scale for the square footage of the space. We removed an outdated bulit in, a column that was not supporting and all the detailed trim work. We replaced it with white kitchen cabinets, continuous vinyl plank flooring and clean lines throughout. The entry was created by pulling the lower portion of the bookcases out past the wall to create a foyer. The shelves are open to both sides so the immediate view of the ocean is not obstructed. New patio sliders now open in the center to continue the view. The shiplap ceiling was updated with a fresh coat of paint and smaller LED can lights. The bookcases are the inspiration color for the entire design. Sea glass green, the color of the ocean, is sprinkled throughout the home. The fireplace is now a sleek contemporary feel with a tile surround. The mantel is made from old barn wood. A very special slab of quartzite was used for the bookcase counter, dining room serving ledge and a shelf in the laundry room. The kitchen is now white and bright with glass tile that reflects the colors of the water. The hood and floating shelves have a weathered finish to reflect drift wood. The laundry room received a face lift starting with new moldings on the door, fresh paint, a rustic cabinet and a stone shelf. The guest bathroom has new white tile with a beachy mosaic design and a fresh coat of paint on the vanity. New hardware, sinks, faucets, mirrors and lights finish off the design. The master bathroom used to be open to the bedroom. We added a wall with a barn door for privacy. The shower has been opened up with a beautiful pebble tile water fall. The pebbles are repeated on the vanity with a natural edge finish. The vanity received a fresh paint job, new hardware, faucets, sinks, mirrors and lights. The guest bedroom has a custom double bunk with reading lamps for the kiddos. This space now reflects the community it is in, and we have brought the beach inside.

Inspiration for a beach style single-wall laundry cupboard in Indianapolis with grey walls, light hardwood flooring, a side by side washer and dryer and beige floors.
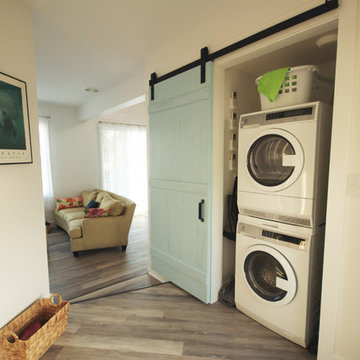
Small coastal laundry cupboard in Miami with white walls, vinyl flooring and a stacked washer and dryer.
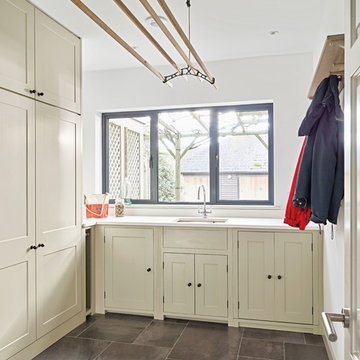
Credit: Photography by Nicholas Yarsley Photography
This is an example of a medium sized nautical galley laundry cupboard in Devon with a built-in sink, recessed-panel cabinets, light wood cabinets, porcelain flooring, a concealed washer and dryer, grey floors, white worktops, granite worktops and white walls.
This is an example of a medium sized nautical galley laundry cupboard in Devon with a built-in sink, recessed-panel cabinets, light wood cabinets, porcelain flooring, a concealed washer and dryer, grey floors, white worktops, granite worktops and white walls.

GDC’s carpenters created custom mahogany doors and jams for the office and laundry space.
Photo of a small nautical single-wall laundry cupboard in San Diego with a submerged sink, flat-panel cabinets, composite countertops, white walls, light hardwood flooring, a side by side washer and dryer and medium wood cabinets.
Photo of a small nautical single-wall laundry cupboard in San Diego with a submerged sink, flat-panel cabinets, composite countertops, white walls, light hardwood flooring, a side by side washer and dryer and medium wood cabinets.
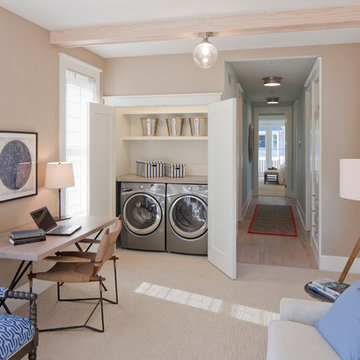
Point West at Macatawa Park
J. Visser Design
Insignia Homes
Design ideas for a nautical laundry cupboard in Grand Rapids with beige walls, carpet, a side by side washer and dryer and beige floors.
Design ideas for a nautical laundry cupboard in Grand Rapids with beige walls, carpet, a side by side washer and dryer and beige floors.

Cameron Acker
Inspiration for a small beach style single-wall laundry cupboard in San Diego with a submerged sink, shaker cabinets, white cabinets, granite worktops, white walls, ceramic flooring and a stacked washer and dryer.
Inspiration for a small beach style single-wall laundry cupboard in San Diego with a submerged sink, shaker cabinets, white cabinets, granite worktops, white walls, ceramic flooring and a stacked washer and dryer.

Magnolia Cottage has a wide front hall with a space saving laundry closet. Stacked washer/dryer and folding space
Small coastal single-wall laundry cupboard in Charleston with engineered stone countertops, green walls, medium hardwood flooring, a stacked washer and dryer and grey worktops.
Small coastal single-wall laundry cupboard in Charleston with engineered stone countertops, green walls, medium hardwood flooring, a stacked washer and dryer and grey worktops.
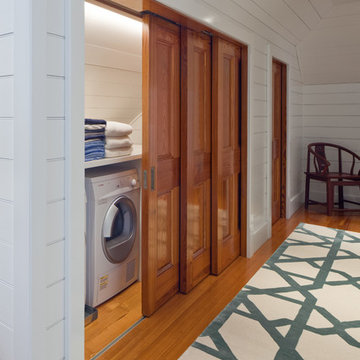
Anthony Crisafulli
This is an example of a medium sized beach style single-wall laundry cupboard in Providence with white walls, medium hardwood flooring and a side by side washer and dryer.
This is an example of a medium sized beach style single-wall laundry cupboard in Providence with white walls, medium hardwood flooring and a side by side washer and dryer.
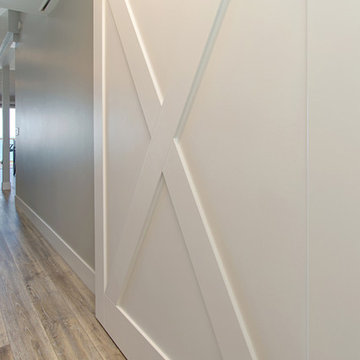
This gorgeous beach condo sits on the banks of the Pacific ocean in Solana Beach, CA. The previous design was dark, heavy and out of scale for the square footage of the space. We removed an outdated bulit in, a column that was not supporting and all the detailed trim work. We replaced it with white kitchen cabinets, continuous vinyl plank flooring and clean lines throughout. The entry was created by pulling the lower portion of the bookcases out past the wall to create a foyer. The shelves are open to both sides so the immediate view of the ocean is not obstructed. New patio sliders now open in the center to continue the view. The shiplap ceiling was updated with a fresh coat of paint and smaller LED can lights. The bookcases are the inspiration color for the entire design. Sea glass green, the color of the ocean, is sprinkled throughout the home. The fireplace is now a sleek contemporary feel with a tile surround. The mantel is made from old barn wood. A very special slab of quartzite was used for the bookcase counter, dining room serving ledge and a shelf in the laundry room. The kitchen is now white and bright with glass tile that reflects the colors of the water. The hood and floating shelves have a weathered finish to reflect drift wood. The laundry room received a face lift starting with new moldings on the door, fresh paint, a rustic cabinet and a stone shelf. The guest bathroom has new white tile with a beachy mosaic design and a fresh coat of paint on the vanity. New hardware, sinks, faucets, mirrors and lights finish off the design. The master bathroom used to be open to the bedroom. We added a wall with a barn door for privacy. The shower has been opened up with a beautiful pebble tile water fall. The pebbles are repeated on the vanity with a natural edge finish. The vanity received a fresh paint job, new hardware, faucets, sinks, mirrors and lights. The guest bedroom has a custom double bunk with reading lamps for the kiddos. This space now reflects the community it is in, and we have brought the beach inside.

minimalist appliances and a yellow accent are hidden behind a plywood barn door at the new side entry and utility corridor
Small coastal single-wall laundry cupboard in Orange County with open cabinets, grey cabinets, wood worktops, black walls, porcelain flooring, a stacked washer and dryer, grey floors and grey worktops.
Small coastal single-wall laundry cupboard in Orange County with open cabinets, grey cabinets, wood worktops, black walls, porcelain flooring, a stacked washer and dryer, grey floors and grey worktops.

Indigo blue Fabuwood cabinets for a laundry room with a custom butcher block countertop
This is an example of a small coastal single-wall laundry cupboard in Other with a submerged sink, shaker cabinets, blue cabinets, wood worktops, white walls, laminate floors, a side by side washer and dryer, brown floors and brown worktops.
This is an example of a small coastal single-wall laundry cupboard in Other with a submerged sink, shaker cabinets, blue cabinets, wood worktops, white walls, laminate floors, a side by side washer and dryer, brown floors and brown worktops.
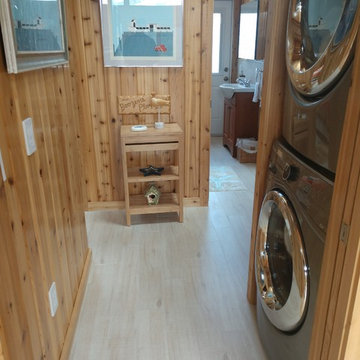
This is an example of a small nautical laundry cupboard in New York with a stacked washer and dryer.
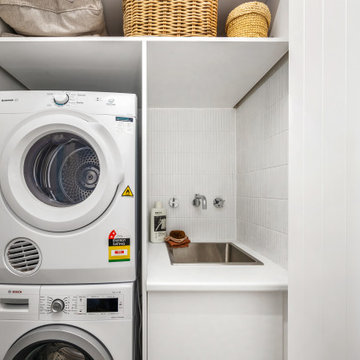
Photo of a small beach style single-wall laundry cupboard in Newcastle - Maitland with a built-in sink, shaker cabinets, white cabinets, white splashback, matchstick tiled splashback, white walls, a stacked washer and dryer and white worktops.

The client was referred to us by the builder to build a vacation home where the family mobile home used to be. Together, we visited Key Largo and once there we understood that the most important thing was to incorporate nature and the sea inside the house. A meeting with the architect took place after and we made a few suggestions that it was taking into consideration as to change the fixed balcony doors by accordion doors or better known as NANA Walls, this detail would bring the ocean inside from the very first moment you walk into the house as if you were traveling in a cruise.
A client's request from the very first day was to have two televisions in the main room, at first I did hesitate about it but then I understood perfectly the purpose and we were fascinated with the final results, it is really impressive!!! and he does not miss any football games, while their children can choose their favorite programs or games. An easy solution to modern times for families to share various interest and time together.
Our purpose from the very first day was to design a more sophisticate style Florida Keys home with a happy vibe for the entire family to enjoy vacationing at a place that had so many good memories for our client and the future generation.
Architecture Photographer : Mattia Bettinelli
Coastal Laundry Cupboard Ideas and Designs
1