Coastal Living Room with Laminate Floors Ideas and Designs
Refine by:
Budget
Sort by:Popular Today
1 - 20 of 392 photos
Item 1 of 3

This is an example of a large coastal mezzanine living room in Cornwall with beige walls, laminate floors, a wood burning stove, a plastered fireplace surround and feature lighting.
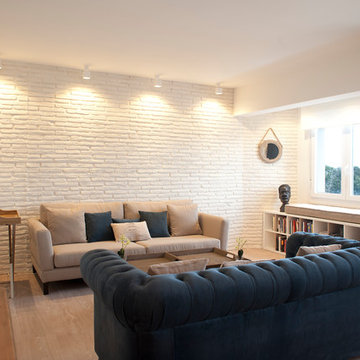
Proyecto de decoración y reforma integral: Sube Interiorismo - Sube Contract Bilbao www.subeinteriorismo.com , Susaeta Iluminación, Fotografía Elker Azqueta

The centerpiece and focal point to this tiny home living room is the grand circular-shaped window which is actually two half-moon windows jointed together where the mango woof bartop is placed. This acts as a work and dining space. Hanging plants elevate the eye and draw it upward to the high ceilings. Colors are kept clean and bright to expand the space. The loveseat folds out into a sleeper and the ottoman/bench lifts to offer more storage. The round rug mirrors the window adding consistency. This tropical modern coastal Tiny Home is built on a trailer and is 8x24x14 feet. The blue exterior paint color is called cabana blue. The large circular window is quite the statement focal point for this how adding a ton of curb appeal. The round window is actually two round half-moon windows stuck together to form a circle. There is an indoor bar between the two windows to make the space more interactive and useful- important in a tiny home. There is also another interactive pass-through bar window on the deck leading to the kitchen making it essentially a wet bar. This window is mirrored with a second on the other side of the kitchen and the are actually repurposed french doors turned sideways. Even the front door is glass allowing for the maximum amount of light to brighten up this tiny home and make it feel spacious and open. This tiny home features a unique architectural design with curved ceiling beams and roofing, high vaulted ceilings, a tiled in shower with a skylight that points out over the tongue of the trailer saving space in the bathroom, and of course, the large bump-out circle window and awning window that provides dining spaces.
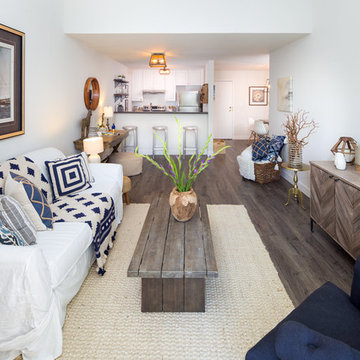
Marcell Puzsar
Design ideas for a small coastal open plan living room in San Francisco with white walls and laminate floors.
Design ideas for a small coastal open plan living room in San Francisco with white walls and laminate floors.
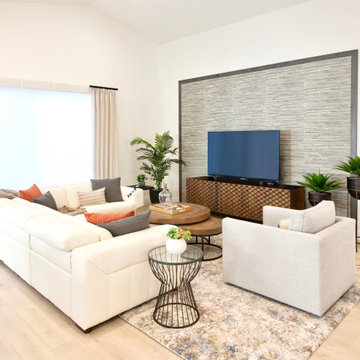
A complete home renovation bringing an 80's home into a contemporary coastal design with touches of earth tones to highlight the owner's art collection. JMR Designs created a comfortable and inviting space for relaxing, working and entertaining family and friends.
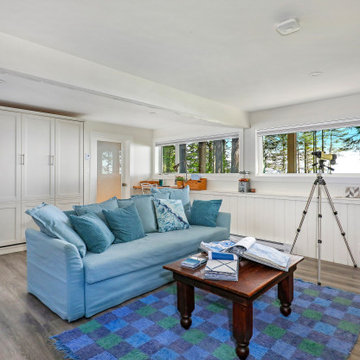
By removing the drop ceiling, approximately seven inches was added in height. Larger windows allows for amazing ocean views. A full Murphy Bed means that this family room doubles as guest accommodation.
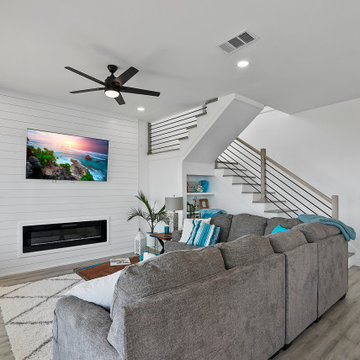
Inspiration for a large beach style open plan living room in Houston with white walls, laminate floors, a ribbon fireplace, a timber clad chimney breast, a wall mounted tv and brown floors.
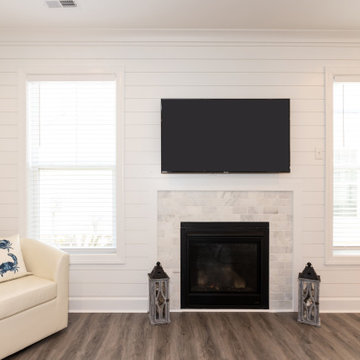
Medium sized coastal open plan living room in Other with blue walls, laminate floors, a standard fireplace, a tiled fireplace surround, a wall mounted tv and grey floors.
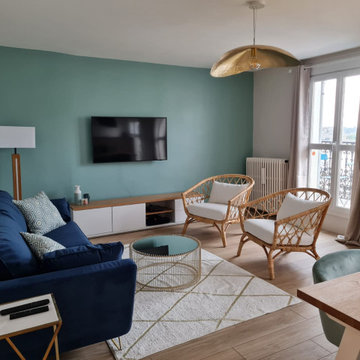
Un salon design et lumineux
Inspiration for a large beach style open plan living room in Le Havre with green walls, laminate floors, a wall mounted tv, no fireplace and beige floors.
Inspiration for a large beach style open plan living room in Le Havre with green walls, laminate floors, a wall mounted tv, no fireplace and beige floors.

The centerpiece and focal point to this tiny home living room is the grand circular-shaped window which is actually two half-moon windows jointed together where the mango woof bar-top is placed. This acts as a work and dining space. Hanging plants elevate the eye and draw it upward to the high ceilings. Colors are kept clean and bright to expand the space. The love-seat folds out into a sleeper and the ottoman/bench lifts to offer more storage. The round rug mirrors the window adding consistency. This tropical modern coastal Tiny Home is built on a trailer and is 8x24x14 feet. The blue exterior paint color is called cabana blue. The large circular window is quite the statement focal point for this how adding a ton of curb appeal. The round window is actually two round half-moon windows stuck together to form a circle. There is an indoor bar between the two windows to make the space more interactive and useful- important in a tiny home. There is also another interactive pass-through bar window on the deck leading to the kitchen making it essentially a wet bar. This window is mirrored with a second on the other side of the kitchen and the are actually repurposed french doors turned sideways. Even the front door is glass allowing for the maximum amount of light to brighten up this tiny home and make it feel spacious and open. This tiny home features a unique architectural design with curved ceiling beams and roofing, high vaulted ceilings, a tiled in shower with a skylight that points out over the tongue of the trailer saving space in the bathroom, and of course, the large bump-out circle window and awning window that provides dining spaces.
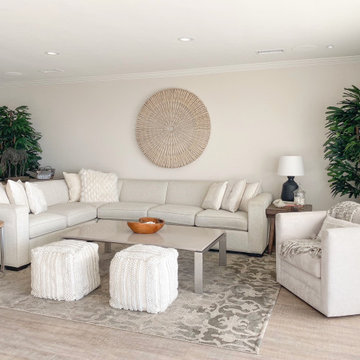
A modern updated game room.
Large nautical open plan living room in Los Angeles with grey walls, laminate floors and beige floors.
Large nautical open plan living room in Los Angeles with grey walls, laminate floors and beige floors.
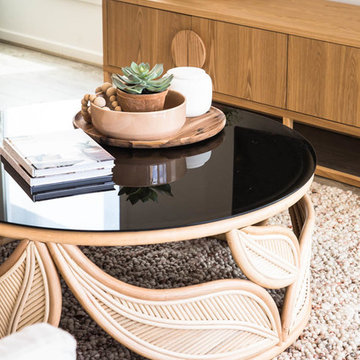
pic by Suzi Appel
Inspiration for a medium sized beach style living room in Melbourne with white walls and laminate floors.
Inspiration for a medium sized beach style living room in Melbourne with white walls and laminate floors.
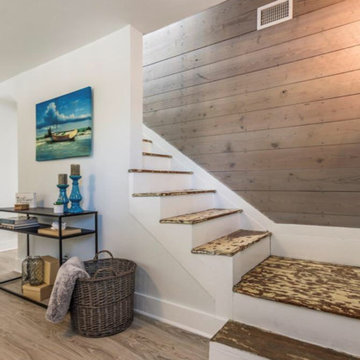
Design ideas for a small nautical enclosed living room in Houston with laminate floors and white floors.
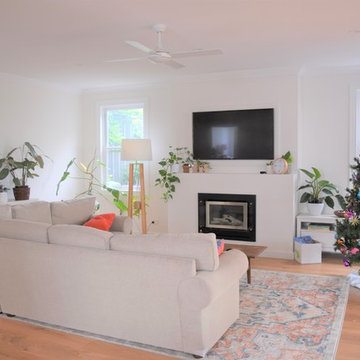
Open plan living with lots of glass equals light, bright and airy.
This is an example of a medium sized nautical open plan living room in Adelaide with white walls, laminate floors, a standard fireplace, a plastered fireplace surround and a wall mounted tv.
This is an example of a medium sized nautical open plan living room in Adelaide with white walls, laminate floors, a standard fireplace, a plastered fireplace surround and a wall mounted tv.
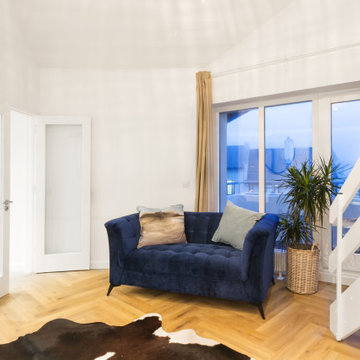
Living room with a houseplant and blue sofa beside the patio doors which lead to the balcony and sea view.
Photo of a medium sized coastal mezzanine living room in Dublin with white walls, laminate floors, a timber clad chimney breast, beige floors, a wood ceiling and tongue and groove walls.
Photo of a medium sized coastal mezzanine living room in Dublin with white walls, laminate floors, a timber clad chimney breast, beige floors, a wood ceiling and tongue and groove walls.
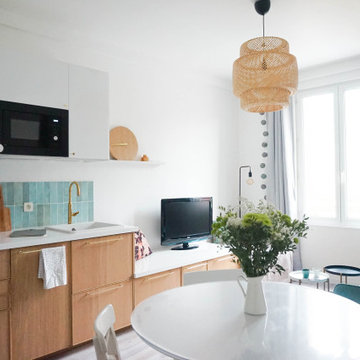
Photo of a small nautical open plan living room in Paris with white walls, laminate floors, a freestanding tv and grey floors.
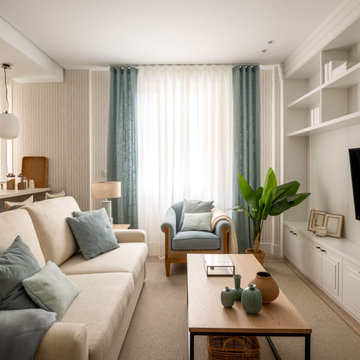
Inspiration for a medium sized nautical formal open plan living room in Bilbao with beige walls, laminate floors, no fireplace, a wall mounted tv, beige floors and wallpapered walls.
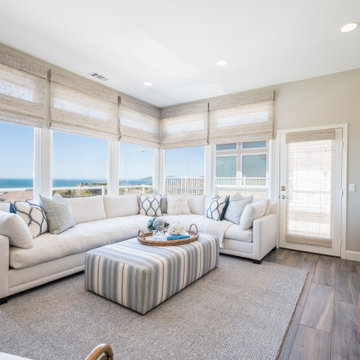
Inspiration for a medium sized nautical open plan living room in San Luis Obispo with laminate floors, grey walls, a freestanding tv and brown floors.
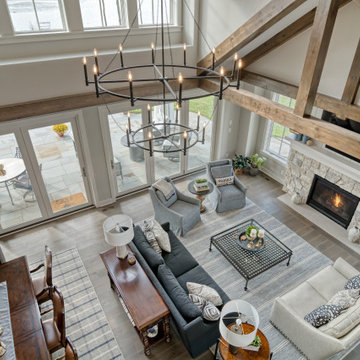
Large coastal open plan living room in Minneapolis with grey walls, laminate floors, a standard fireplace, a stone fireplace surround, a wall mounted tv and brown floors.
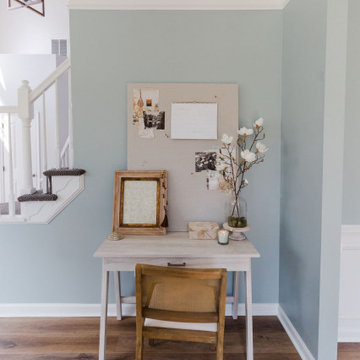
There are so many parts of this room that I love but honestly, the work-space ended up being one of my favorites! In a last minute decision, the day before install, we decided to lean this linen-covered bulletin board up against the wall in lieu of artwork. While we very could have well hung the bulletin board and it had looked good, something about leaning it gives it an artsy, relaxed vibe. By pinning some magazine clippings and what-not, we treated it more like a piece of art, minimizing the office vibe.
Coastal Living Room with Laminate Floors Ideas and Designs
1