Coastal Utility Room with Composite Countertops Ideas and Designs
Refine by:
Budget
Sort by:Popular Today
1 - 20 of 56 photos
Item 1 of 3
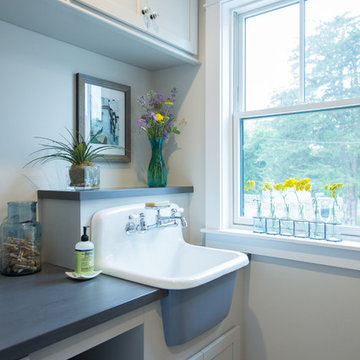
Matt Francis Photos
Photo of a beach style galley separated utility room in Boston with a belfast sink, shaker cabinets, white cabinets, composite countertops, beige walls, ceramic flooring, a side by side washer and dryer, multi-coloured floors and grey worktops.
Photo of a beach style galley separated utility room in Boston with a belfast sink, shaker cabinets, white cabinets, composite countertops, beige walls, ceramic flooring, a side by side washer and dryer, multi-coloured floors and grey worktops.
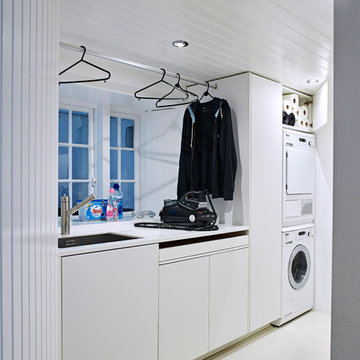
Laundry room.
Designed by Valerie Lecompte.
Photography by Nicholas Yarsley
Photo of a medium sized coastal galley utility room in Devon with flat-panel cabinets, white cabinets, composite countertops, a stacked washer and dryer, white walls, porcelain flooring and a submerged sink.
Photo of a medium sized coastal galley utility room in Devon with flat-panel cabinets, white cabinets, composite countertops, a stacked washer and dryer, white walls, porcelain flooring and a submerged sink.
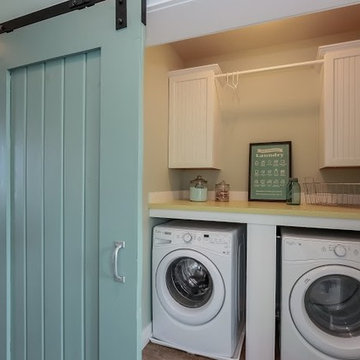
Small Laundry Nook with sliding barn house door.
Phoenix Custom Modular Home (732) 382-1234
Small coastal single-wall separated utility room in New York with recessed-panel cabinets, white cabinets, composite countertops and a side by side washer and dryer.
Small coastal single-wall separated utility room in New York with recessed-panel cabinets, white cabinets, composite countertops and a side by side washer and dryer.
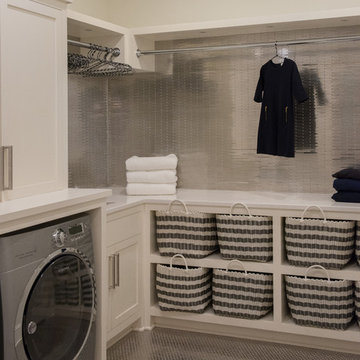
Jane Beiles Photography
Photo of a large beach style l-shaped separated utility room in New York with open cabinets, white cabinets, composite countertops, white walls, porcelain flooring, a side by side washer and dryer and a submerged sink.
Photo of a large beach style l-shaped separated utility room in New York with open cabinets, white cabinets, composite countertops, white walls, porcelain flooring, a side by side washer and dryer and a submerged sink.
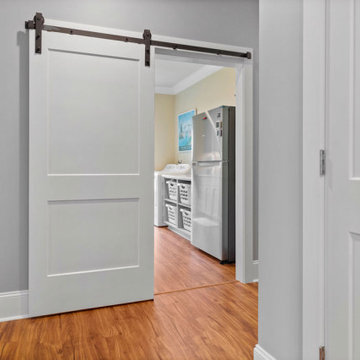
Hallway to laundry room with barn door.
Photo of a large beach style galley separated utility room in Raleigh with shaker cabinets, composite countertops, yellow walls, a side by side washer and dryer, white worktops, a single-bowl sink and blue cabinets.
Photo of a large beach style galley separated utility room in Raleigh with shaker cabinets, composite countertops, yellow walls, a side by side washer and dryer, white worktops, a single-bowl sink and blue cabinets.
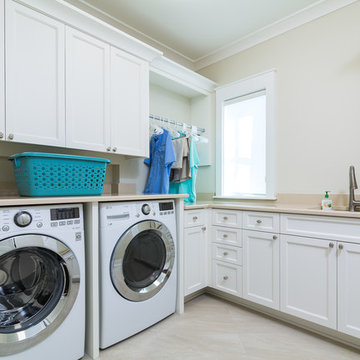
Greg Reigler
Inspiration for a large nautical galley utility room in Miami with a submerged sink, white cabinets, composite countertops, beige walls, porcelain flooring, a side by side washer and dryer and recessed-panel cabinets.
Inspiration for a large nautical galley utility room in Miami with a submerged sink, white cabinets, composite countertops, beige walls, porcelain flooring, a side by side washer and dryer and recessed-panel cabinets.

This is an example of a medium sized nautical galley utility room in Miami with a built-in sink, shaker cabinets, white cabinets, green walls, light hardwood flooring, composite countertops, a side by side washer and dryer, beige floors, white worktops and a feature wall.

This is an example of a large coastal u-shaped separated utility room in Orange County with a submerged sink, shaker cabinets, blue cabinets, composite countertops, ceramic flooring, a side by side washer and dryer, multi-coloured floors and white worktops.

GDC’s carpenters created custom mahogany doors and jams for the office and laundry space.
Photo of a small nautical single-wall laundry cupboard in San Diego with a submerged sink, flat-panel cabinets, composite countertops, white walls, light hardwood flooring, a side by side washer and dryer and medium wood cabinets.
Photo of a small nautical single-wall laundry cupboard in San Diego with a submerged sink, flat-panel cabinets, composite countertops, white walls, light hardwood flooring, a side by side washer and dryer and medium wood cabinets.
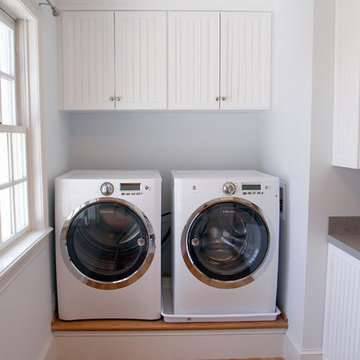
Photo by S. LeClair.
Inspiration for a medium sized beach style single-wall separated utility room in Portland Maine with white cabinets, composite countertops, white walls, light hardwood flooring, a side by side washer and dryer, beige floors and recessed-panel cabinets.
Inspiration for a medium sized beach style single-wall separated utility room in Portland Maine with white cabinets, composite countertops, white walls, light hardwood flooring, a side by side washer and dryer, beige floors and recessed-panel cabinets.

This is an example of a medium sized beach style l-shaped separated utility room in Minneapolis with a submerged sink, blue cabinets, composite countertops, ceramic flooring, multi-coloured floors, white worktops, shaker cabinets, grey walls and a side by side washer and dryer.

This is an example of a medium sized beach style galley separated utility room in Orange County with a submerged sink, shaker cabinets, white cabinets, composite countertops, white walls, vinyl flooring, a side by side washer and dryer, multi-coloured floors and black worktops.

Eric Roth - Photo
INSIDE OUT, OUTSIDE IN – IPSWICH, MA
Downsizing from their sprawling country estate in Hamilton, MA, this retiring couple knew they found utopia when they purchased this already picturesque marsh-view home complete with ocean breezes, privacy and endless views. It was only a matter of putting their personal stamp on it with an emphasis on outdoor living to suit their evolving lifestyle with grandchildren. That vision included a natural screened porch that would invite the landscape inside and provide a vibrant space for maximized outdoor entertaining complete with electric ceiling heaters, adjacent wet bar & beverage station that all integrated seamlessly with the custom-built inground pool. Aside from providing the perfect getaway & entertainment mecca for their large family, this couple planned their forever home thoughtfully by adding square footage to accommodate single-level living. Sunrises are now magical from their first-floor master suite, luxury bath with soaker tub and laundry room, all with a view! Growing older will be more enjoyable with sleeping quarters, laundry and bath just steps from one another. With walls removed, utilities updated, a gas fireplace installed, and plentiful built-ins added, the sun-filled kitchen/dining/living combination eases entertaining and makes for a happy hang-out. This Ipswich home is drenched in conscious details, intentional planning and surrounded by a bucolic landscape, the perfect setting for peaceful enjoyment and harmonious living
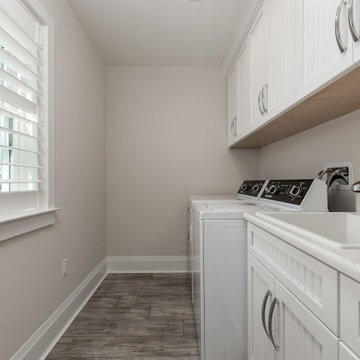
Lots of cabinets and storage for this small, simple laundry near the entry for easy access from the beach.
Photo of a small nautical galley separated utility room in Other with a built-in sink, beaded cabinets, white cabinets, composite countertops, grey walls, porcelain flooring, a side by side washer and dryer, grey floors and white worktops.
Photo of a small nautical galley separated utility room in Other with a built-in sink, beaded cabinets, white cabinets, composite countertops, grey walls, porcelain flooring, a side by side washer and dryer, grey floors and white worktops.
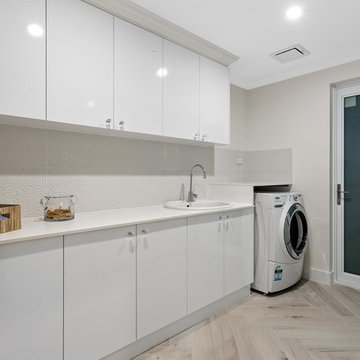
Inspiration for a nautical single-wall separated utility room in Perth with a built-in sink, white cabinets, composite countertops, beige walls, light hardwood flooring and beige worktops.
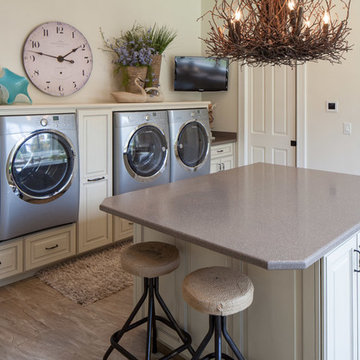
Chris Berneking Photography
Design ideas for a medium sized beach style utility room in Other with a submerged sink, raised-panel cabinets, beige cabinets, composite countertops, beige walls, porcelain flooring and a side by side washer and dryer.
Design ideas for a medium sized beach style utility room in Other with a submerged sink, raised-panel cabinets, beige cabinets, composite countertops, beige walls, porcelain flooring and a side by side washer and dryer.
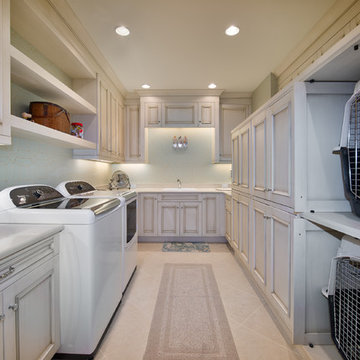
Custom cabinets to house dog kennels is a convenient place for the family pets to wait during dinner parties.
Giovanni Photography
This is an example of a medium sized nautical u-shaped utility room in Miami with a built-in sink, recessed-panel cabinets, grey cabinets, composite countertops, multi-coloured walls, porcelain flooring and a side by side washer and dryer.
This is an example of a medium sized nautical u-shaped utility room in Miami with a built-in sink, recessed-panel cabinets, grey cabinets, composite countertops, multi-coloured walls, porcelain flooring and a side by side washer and dryer.
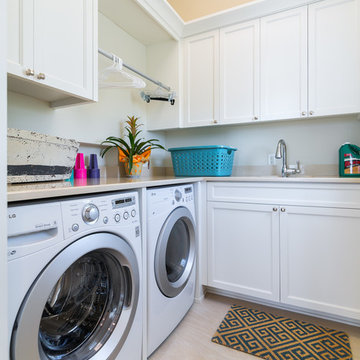
Greg Reigler
Inspiration for a large nautical galley utility room in Birmingham with a submerged sink, white cabinets, composite countertops, beige walls, porcelain flooring, a side by side washer and dryer and recessed-panel cabinets.
Inspiration for a large nautical galley utility room in Birmingham with a submerged sink, white cabinets, composite countertops, beige walls, porcelain flooring, a side by side washer and dryer and recessed-panel cabinets.
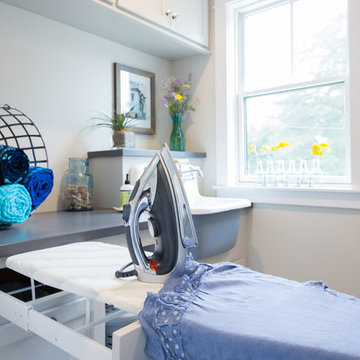
Matt Francis Photos
Inspiration for a nautical galley separated utility room in Boston with a belfast sink, shaker cabinets, white cabinets, composite countertops, beige walls, ceramic flooring, a side by side washer and dryer, multi-coloured floors and grey worktops.
Inspiration for a nautical galley separated utility room in Boston with a belfast sink, shaker cabinets, white cabinets, composite countertops, beige walls, ceramic flooring, a side by side washer and dryer, multi-coloured floors and grey worktops.
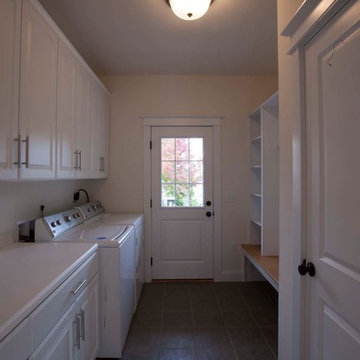
This is an example of a medium sized beach style galley utility room in New York with a submerged sink, raised-panel cabinets, white cabinets, composite countertops, beige walls, a side by side washer and dryer and white worktops.
Coastal Utility Room with Composite Countertops Ideas and Designs
1