Coastal Utility Room with Mosaic Tiled Splashback Ideas and Designs
Sort by:Popular Today
1 - 20 of 25 photos

This laundry room features mint color custom cabinetry, brass/ crystal hardware, and capiz shell backsplash.
Inspiration for a small beach style separated utility room in Los Angeles with a belfast sink, recessed-panel cabinets, quartz worktops, white splashback, white walls, white worktops, blue cabinets, mosaic tiled splashback and grey floors.
Inspiration for a small beach style separated utility room in Los Angeles with a belfast sink, recessed-panel cabinets, quartz worktops, white splashback, white walls, white worktops, blue cabinets, mosaic tiled splashback and grey floors.
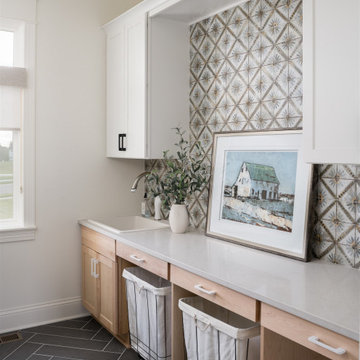
A neutral color palette punctuated by warm wood tones and large windows create a comfortable, natural environment that combines casual southern living with European coastal elegance. The 10-foot tall pocket doors leading to a covered porch were designed in collaboration with the architect for seamless indoor-outdoor living. Decorative house accents including stunning wallpapers, vintage tumbled bricks, and colorful walls create visual interest throughout the space. Beautiful fireplaces, luxury furnishings, statement lighting, comfortable furniture, and a fabulous basement entertainment area make this home a welcome place for relaxed, fun gatherings.
---
Project completed by Wendy Langston's Everything Home interior design firm, which serves Carmel, Zionsville, Fishers, Westfield, Noblesville, and Indianapolis.
For more about Everything Home, click here: https://everythinghomedesigns.com/
To learn more about this project, click here:
https://everythinghomedesigns.com/portfolio/aberdeen-living-bargersville-indiana/

Design ideas for a small coastal u-shaped separated utility room in Santa Barbara with a submerged sink, flat-panel cabinets, grey cabinets, engineered stone countertops, blue splashback, mosaic tiled splashback, grey walls, vinyl flooring, a stacked washer and dryer, beige floors, white worktops and a vaulted ceiling.

The brief for this home was to create a warm inviting space that suited it's beachside location. Our client loves to cook so an open plan kitchen with a space for her grandchildren to play was at the top of the list. Key features used in this open plan design were warm floorboard tiles in a herringbone pattern, navy horizontal shiplap feature wall, custom joinery in entry, living and children's play area, rattan pendant lighting, marble, navy and white open plan kitchen.

Inspiration for a medium sized coastal l-shaped utility room in New York with a submerged sink, shaker cabinets, white cabinets, granite worktops, white splashback, mosaic tiled splashback, painted wood flooring and white floors.
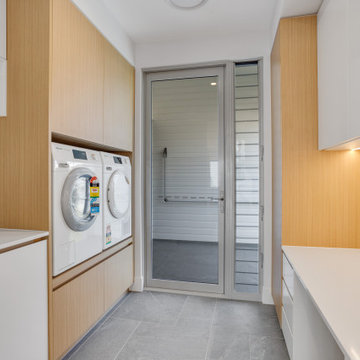
Design ideas for a medium sized beach style galley separated utility room in Brisbane with a submerged sink, brown cabinets, engineered stone countertops, grey splashback, mosaic tiled splashback, grey walls, porcelain flooring, a stacked washer and dryer, grey floors and white worktops.

Design ideas for a medium sized nautical galley separated utility room in Charleston with green cabinets, marble worktops, green splashback, mosaic tiled splashback, green walls, light hardwood flooring, a side by side washer and dryer, brown floors and multicoloured worktops.
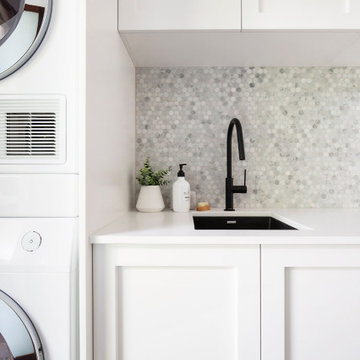
Photo of a medium sized coastal galley separated utility room in Sydney with a submerged sink, shaker cabinets, white cabinets, engineered stone countertops, grey splashback, mosaic tiled splashback, white walls, porcelain flooring, a stacked washer and dryer, grey floors, white worktops, a coffered ceiling and panelled walls.
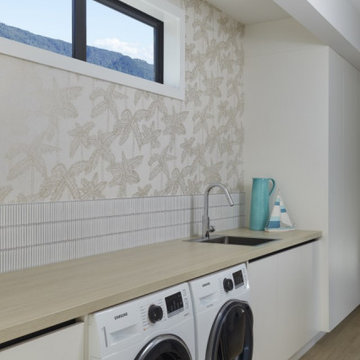
This walk through laundry light and spacious with ample storage.
Large coastal single-wall utility room in Other with a double-bowl sink, mosaic tiled splashback, laminate floors and a side by side washer and dryer.
Large coastal single-wall utility room in Other with a double-bowl sink, mosaic tiled splashback, laminate floors and a side by side washer and dryer.

Inspiration for a large coastal l-shaped separated utility room in Other with an integrated sink, recessed-panel cabinets, white cabinets, granite worktops, blue splashback, mosaic tiled splashback, blue walls, concrete flooring, a side by side washer and dryer, black floors and grey worktops.
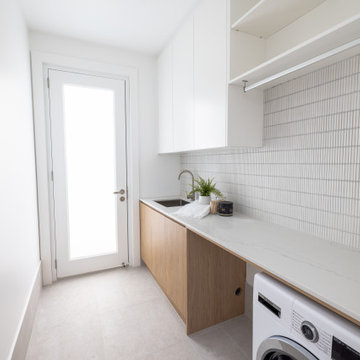
This is an example of a beach style utility room in Central Coast with a submerged sink, flat-panel cabinets, light wood cabinets, engineered stone countertops, white splashback, mosaic tiled splashback, white walls, porcelain flooring, a side by side washer and dryer, grey floors and white worktops.
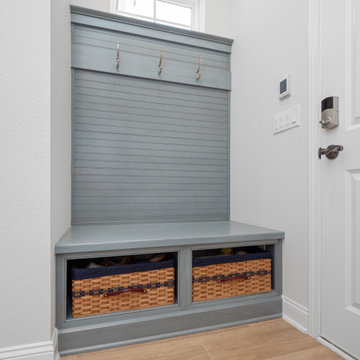
Gorgeous chefs kitchen with bread in the oven! Double stacked, painted white cabinets. Recessed flat panel doors with nickle hardware, pale blue back splash, Engineered quartz counter and eat-in island.
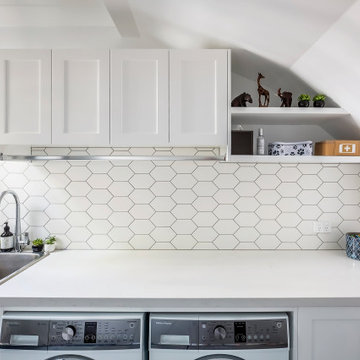
This is an example of a medium sized coastal single-wall separated utility room in Sydney with a built-in sink, shaker cabinets, white cabinets, engineered stone countertops, white splashback, mosaic tiled splashback, white walls, porcelain flooring, a side by side washer and dryer, grey floors, white worktops, a coffered ceiling and brick walls.
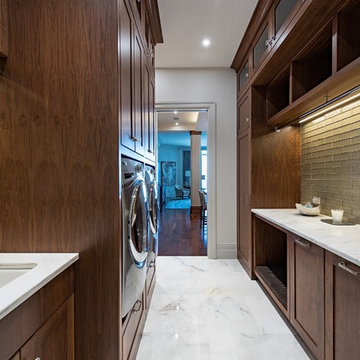
Large coastal utility room in Other with a submerged sink, flat-panel cabinets, dark wood cabinets, marble worktops, beige walls, ceramic flooring, white floors, white worktops, grey splashback, mosaic tiled splashback and a side by side washer and dryer.
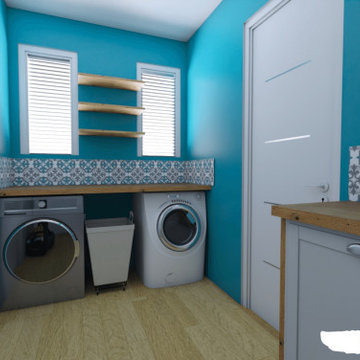
Et si on rêvait de vivre en bord de mer? Qui plus est, sur une belle île : la Guadeloupe, par exemple! Maureen et Nico l'ont fait! Ils ont décidé de faire construire cette belle villa sur l'île aux belles eaux et de se faire aider par WherDeco! Une réalisation totale qui ne manque pas de charme. Qu'en pensez-vous?
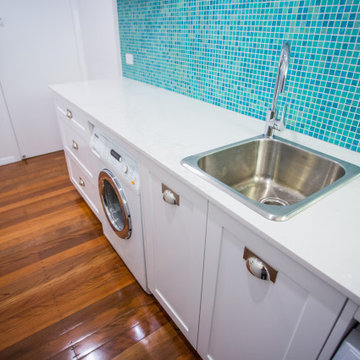
This bright and crisp Laundry space has been renovated to maximise space and to ensure a functional laundry space for a busy family. The blue/green mosaic splashback brighten and provide a coolness to the white cabinetry. Features large bench space with storage and under bench appliances.
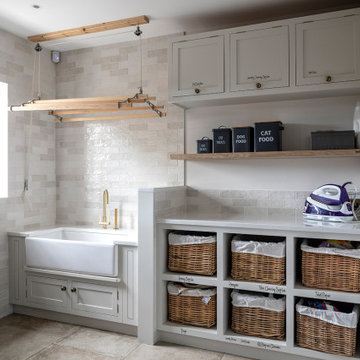
Design ideas for a nautical separated utility room in Sussex with a belfast sink, beige cabinets, engineered stone countertops, beige splashback, mosaic tiled splashback, beige walls, porcelain flooring, an integrated washer and dryer, beige floors and beige worktops.

The brief for this home was to create a warm inviting space that suited it's beachside location. Our client loves to cook so an open plan kitchen with a space for her grandchildren to play was at the top of the list. Key features used in this open plan design were warm floorboard tiles in a herringbone pattern, navy horizontal shiplap feature wall, custom joinery in entry, living and children's play area, rattan pendant lighting, marble, navy and white open plan kitchen.
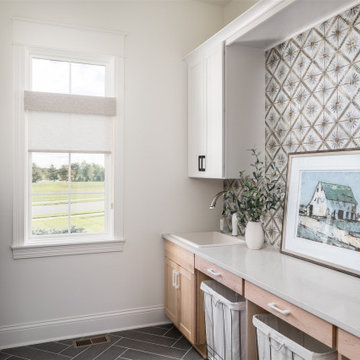
A neutral color palette punctuated by warm wood tones and large windows create a comfortable, natural environment that combines casual southern living with European coastal elegance. The 10-foot tall pocket doors leading to a covered porch were designed in collaboration with the architect for seamless indoor-outdoor living. Decorative house accents including stunning wallpapers, vintage tumbled bricks, and colorful walls create visual interest throughout the space. Beautiful fireplaces, luxury furnishings, statement lighting, comfortable furniture, and a fabulous basement entertainment area make this home a welcome place for relaxed, fun gatherings.
---
Project completed by Wendy Langston's Everything Home interior design firm, which serves Carmel, Zionsville, Fishers, Westfield, Noblesville, and Indianapolis.
For more about Everything Home, click here: https://everythinghomedesigns.com/
To learn more about this project, click here:
https://everythinghomedesigns.com/portfolio/aberdeen-living-bargersville-indiana/
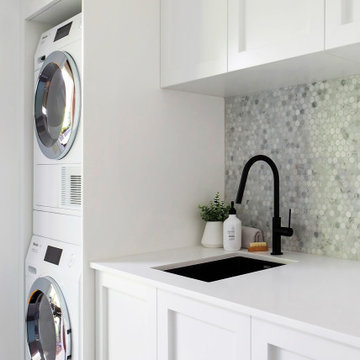
Design ideas for a medium sized nautical galley separated utility room in Sydney with a submerged sink, shaker cabinets, white cabinets, engineered stone countertops, grey splashback, mosaic tiled splashback, white walls, porcelain flooring, a stacked washer and dryer, grey floors, white worktops, a coffered ceiling and panelled walls.
Coastal Utility Room with Mosaic Tiled Splashback Ideas and Designs
1