Coastal Utility Room with Vinyl Flooring Ideas and Designs
Refine by:
Budget
Sort by:Popular Today
21 - 40 of 59 photos
Item 1 of 3
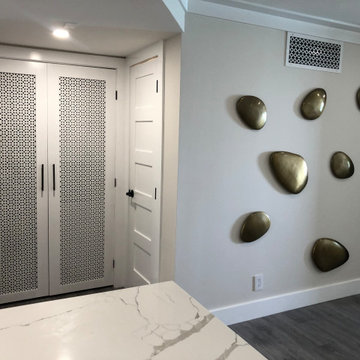
Custom Door Inserts & AC Vent covers provide a custom touch to the mundane.
Client cut and installed the custom millwork & hand painted the walls.

Design ideas for a small coastal u-shaped separated utility room in Santa Barbara with a submerged sink, flat-panel cabinets, grey cabinets, engineered stone countertops, blue splashback, mosaic tiled splashback, grey walls, vinyl flooring, a stacked washer and dryer, beige floors, white worktops and a vaulted ceiling.
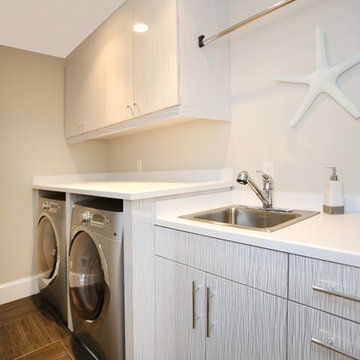
John Dimaio
This is an example of a large coastal single-wall separated utility room in Philadelphia with a built-in sink, flat-panel cabinets, white cabinets, composite countertops, white walls, vinyl flooring and a side by side washer and dryer.
This is an example of a large coastal single-wall separated utility room in Philadelphia with a built-in sink, flat-panel cabinets, white cabinets, composite countertops, white walls, vinyl flooring and a side by side washer and dryer.
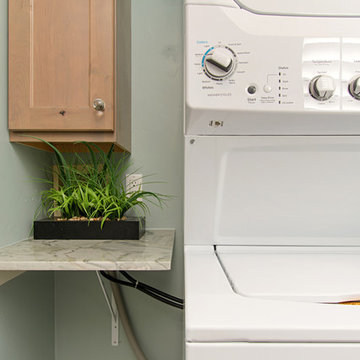
This gorgeous beach condo sits on the banks of the Pacific ocean in Solana Beach, CA. The previous design was dark, heavy and out of scale for the square footage of the space. We removed an outdated bulit in, a column that was not supporting and all the detailed trim work. We replaced it with white kitchen cabinets, continuous vinyl plank flooring and clean lines throughout. The entry was created by pulling the lower portion of the bookcases out past the wall to create a foyer. The shelves are open to both sides so the immediate view of the ocean is not obstructed. New patio sliders now open in the center to continue the view. The shiplap ceiling was updated with a fresh coat of paint and smaller LED can lights. The bookcases are the inspiration color for the entire design. Sea glass green, the color of the ocean, is sprinkled throughout the home. The fireplace is now a sleek contemporary feel with a tile surround. The mantel is made from old barn wood. A very special slab of quartzite was used for the bookcase counter, dining room serving ledge and a shelf in the laundry room. The kitchen is now white and bright with glass tile that reflects the colors of the water. The hood and floating shelves have a weathered finish to reflect drift wood. The laundry room received a face lift starting with new moldings on the door, fresh paint, a rustic cabinet and a stone shelf. The guest bathroom has new white tile with a beachy mosaic design and a fresh coat of paint on the vanity. New hardware, sinks, faucets, mirrors and lights finish off the design. The master bathroom used to be open to the bedroom. We added a wall with a barn door for privacy. The shower has been opened up with a beautiful pebble tile water fall. The pebbles are repeated on the vanity with a natural edge finish. The vanity received a fresh paint job, new hardware, faucets, sinks, mirrors and lights. The guest bedroom has a custom double bunk with reading lamps for the kiddos. This space now reflects the community it is in, and we have brought the beach inside.
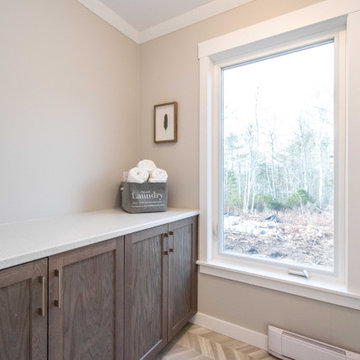
A laundry space through the main bathroom features a large window, space for washer and dryer under wire storage shelving and a long cabinet for sorting and storage.
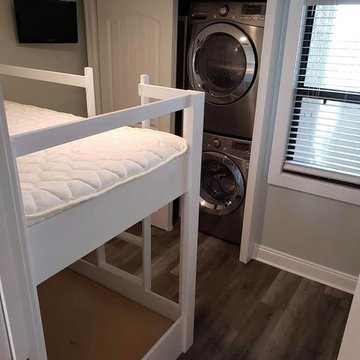
Photo of a small nautical single-wall laundry cupboard in Miami with grey walls, vinyl flooring, a stacked washer and dryer and brown floors.

Design ideas for a medium sized coastal utility room in Other with a submerged sink, recessed-panel cabinets, white cabinets, engineered stone countertops, blue splashback, ceramic splashback, vinyl flooring, multi-coloured floors, multicoloured worktops and a vaulted ceiling.
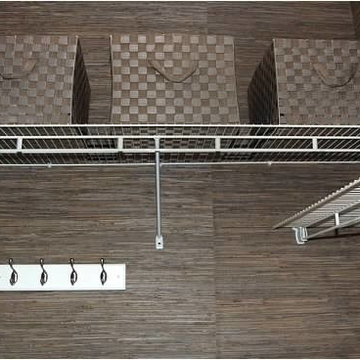
Laundry room and powder room combination with blue and gray textured grasscloth wallpaper with coordinating woven strap baskets for storage. White wire functional shelving along perimeter. Wall hooks for beach towels from pool use. Side by side washer and dryer, along with white utility sink with legs and chrome faucet. White, round front, toilet sit next to white painted laundry cabinet with raised panel door style and solid surface slab counter top and backsplash and left hand sidesplash. Beach themed accessories and artwork.
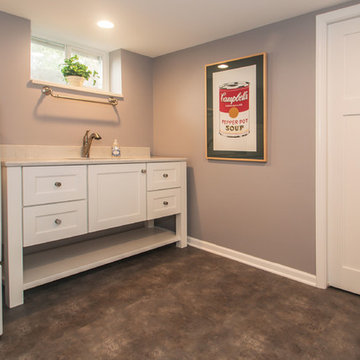
Bringing summer all year-round.
JZID did a full gut-remodel on a small bungalow in Whitefish Bay to transform it into a New England Coastal-inspired sanctuary for Colorado transplant Clients. Now even on the coldest winter days, the Clients will feel like it’s summer as soon as they walk into their home.
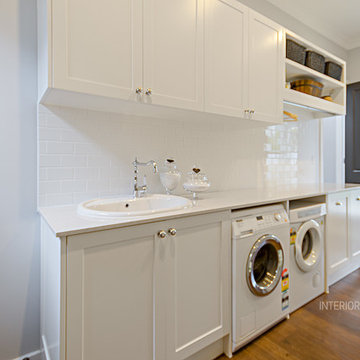
Interior Blank
This is an example of a large beach style l-shaped utility room in Gold Coast - Tweed with recessed-panel cabinets, white cabinets, engineered stone countertops and vinyl flooring.
This is an example of a large beach style l-shaped utility room in Gold Coast - Tweed with recessed-panel cabinets, white cabinets, engineered stone countertops and vinyl flooring.

Inspiration for a small beach style single-wall laundry cupboard in Other with shaker cabinets, white cabinets, quartz worktops, white walls, vinyl flooring, a concealed washer and dryer, grey floors, white worktops and a timber clad ceiling.
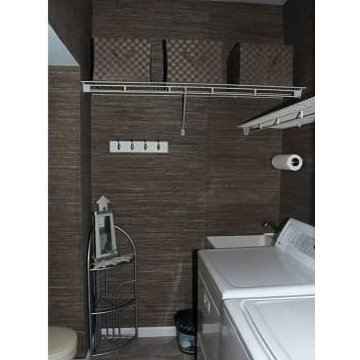
Laundry room and powder room combination with blue and gray textured grasscloth wallpaper with coordinating woven strap baskets for storage. White wire functional shelving along perimeter. Wall hooks for beach towels from pool use. Side by side washer and dryer, along with white utility sink with legs and chrome faucet. White, round front, toilet sit next to white painted laundry cabinet with raised panel door style and solid surface slab counter top and backsplash and left hand sidesplash. Beach themed accessories and artwork.
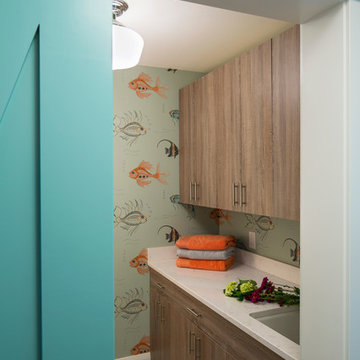
This is an example of a small coastal separated utility room in Minneapolis with a single-bowl sink, engineered stone countertops, vinyl flooring and a stacked washer and dryer.
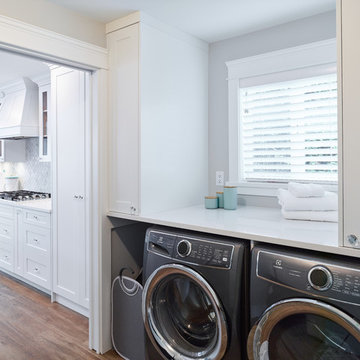
Luxurious crystal hardware, bejeweled pendants and sparkling chandeliers are throughout, including the laundry room. Solid stone countertops, mosaic tile backsplash and crown moulding temper Hollywood glam with relaxed elegance and comfort.
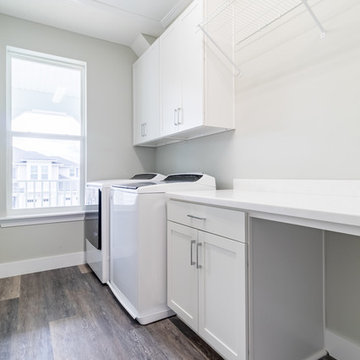
Design ideas for a medium sized beach style single-wall separated utility room in Jacksonville with shaker cabinets, white cabinets, engineered stone countertops, grey walls, vinyl flooring, a side by side washer and dryer, brown floors and white worktops.
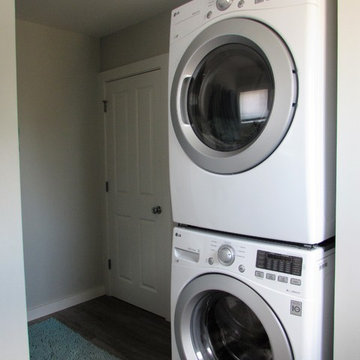
Design ideas for a small nautical utility room in Boston with raised-panel cabinets, white cabinets, grey walls, vinyl flooring and grey floors.
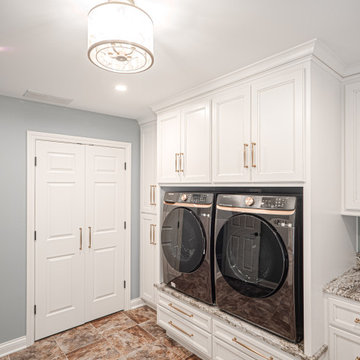
This full remodel project featured a complete redo of the existing kitchen. This room located over the kitchen was an unused spare bedroom/office space. The existing floor made it a perfect candidate for a new and much improved laundry space. Due to its location over the kitchen the plumbing could easily be added to the renovated laundry space. Designed and Planned by J. Graham of Bancroft Blue Design, the entire layout of the space was thoughtfully executed with unique blending of details, a one of a kind Coffer ceiling accent piece with integrated lighting, and a ton of features within the cabinets.
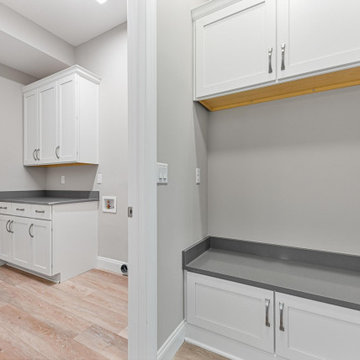
Mud Room Drop and Laundry
Design ideas for a medium sized nautical galley utility room in Jacksonville with shaker cabinets, white cabinets, engineered stone countertops, grey walls, vinyl flooring, a side by side washer and dryer and grey worktops.
Design ideas for a medium sized nautical galley utility room in Jacksonville with shaker cabinets, white cabinets, engineered stone countertops, grey walls, vinyl flooring, a side by side washer and dryer and grey worktops.
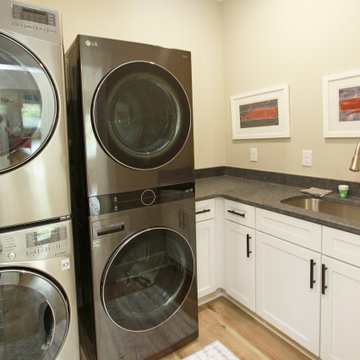
Beach style l-shaped separated utility room in Miami with a submerged sink, shaker cabinets, white cabinets, engineered stone countertops, vinyl flooring, a stacked washer and dryer and black worktops.
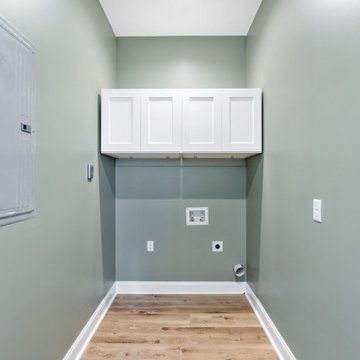
Design ideas for a medium sized nautical galley separated utility room with recessed-panel cabinets, white cabinets, grey walls, vinyl flooring, a side by side washer and dryer and brown floors.
Coastal Utility Room with Vinyl Flooring Ideas and Designs
2