Coastal Utility Room with White Worktops Ideas and Designs
Refine by:
Budget
Sort by:Popular Today
61 - 80 of 421 photos
Item 1 of 3

This is an example of a medium sized beach style single-wall separated utility room in Miami with a submerged sink, shaker cabinets, white cabinets, engineered stone countertops, grey walls, porcelain flooring, a side by side washer and dryer, beige floors, white worktops and a dado rail.
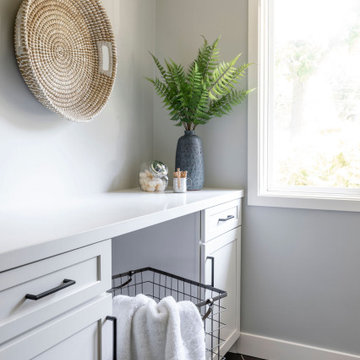
Coastal utility room in San Francisco with shaker cabinets, white cabinets, engineered stone countertops, ceramic flooring, black floors and white worktops.
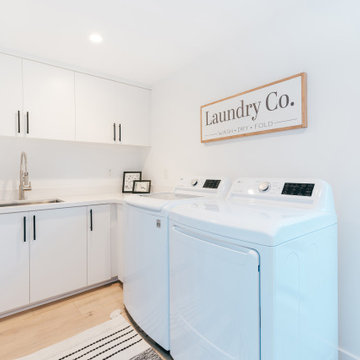
white cabinetry with black hardware makes a clean statement at the new laundry room, with natural light from the full-height window
Design ideas for a medium sized beach style l-shaped separated utility room in Orange County with a submerged sink, flat-panel cabinets, white cabinets, engineered stone countertops, white splashback, engineered quartz splashback, white walls, medium hardwood flooring, a side by side washer and dryer and white worktops.
Design ideas for a medium sized beach style l-shaped separated utility room in Orange County with a submerged sink, flat-panel cabinets, white cabinets, engineered stone countertops, white splashback, engineered quartz splashback, white walls, medium hardwood flooring, a side by side washer and dryer and white worktops.
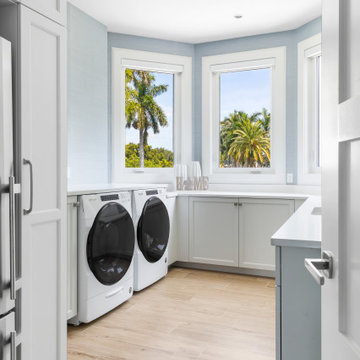
Photo of a medium sized nautical u-shaped separated utility room in Tampa with a submerged sink, recessed-panel cabinets, white cabinets, engineered stone countertops, white splashback, engineered quartz splashback, blue walls, porcelain flooring, a side by side washer and dryer, brown floors and white worktops.

Tones of golden oak and walnut, with sparse knots to balance the more traditional palette. With the Modin Collection, we have raised the bar on luxury vinyl plank. The result is a new standard in resilient flooring. Modin offers true embossed in register texture, a low sheen level, a rigid SPC core, an industry-leading wear layer, and so much more.

Medium sized beach style l-shaped utility room in Portland with a submerged sink, shaker cabinets, white cabinets, engineered stone countertops, grey splashback, vinyl flooring, a stacked washer and dryer, grey floors, white worktops and tongue and groove walls.
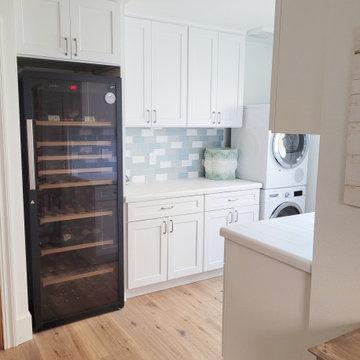
Inspiration for a medium sized beach style utility room in Orange County with a belfast sink, shaker cabinets, white cabinets, tile countertops, blue splashback, metro tiled splashback, a stacked washer and dryer and white worktops.
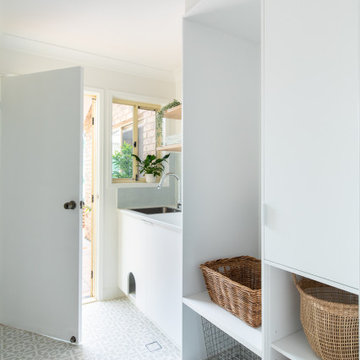
Modern scandinavian inspired laundry. Features grey and white encaustic patterned floor tiles, pale blue wall tiles and chrome taps.
Photo of a medium sized nautical single-wall separated utility room in Brisbane with flat-panel cabinets, white walls, porcelain flooring, grey floors, white cabinets, blue splashback, porcelain splashback, a built-in sink, laminate countertops, a stacked washer and dryer and white worktops.
Photo of a medium sized nautical single-wall separated utility room in Brisbane with flat-panel cabinets, white walls, porcelain flooring, grey floors, white cabinets, blue splashback, porcelain splashback, a built-in sink, laminate countertops, a stacked washer and dryer and white worktops.

Photo of a medium sized nautical galley utility room in Other with a submerged sink, flat-panel cabinets, blue cabinets, quartz worktops, white walls, ceramic flooring, a concealed washer and dryer, blue floors and white worktops.

Homeowners entry through this large mudroom and laundry room with ample storage and organization.
This is an example of a large coastal galley separated utility room in San Diego with a belfast sink, shaker cabinets, white cabinets, engineered stone countertops, blue splashback, ceramic splashback, grey walls, porcelain flooring, a side by side washer and dryer, grey floors and white worktops.
This is an example of a large coastal galley separated utility room in San Diego with a belfast sink, shaker cabinets, white cabinets, engineered stone countertops, blue splashback, ceramic splashback, grey walls, porcelain flooring, a side by side washer and dryer, grey floors and white worktops.

Design ideas for a nautical separated utility room in Boston with white cabinets, grey walls, a side by side washer and dryer, grey floors, white worktops and shaker cabinets.

This laundry room features mint color custom cabinetry, brass/ crystal hardware, and capiz shell backsplash.
Inspiration for a small beach style separated utility room in Los Angeles with a belfast sink, recessed-panel cabinets, quartz worktops, white splashback, white walls, white worktops, blue cabinets, mosaic tiled splashback and grey floors.
Inspiration for a small beach style separated utility room in Los Angeles with a belfast sink, recessed-panel cabinets, quartz worktops, white splashback, white walls, white worktops, blue cabinets, mosaic tiled splashback and grey floors.

Photo of an expansive nautical l-shaped utility room in Charleston with a submerged sink, beaded cabinets, blue cabinets, engineered stone countertops, white splashback, metro tiled splashback, white walls, brick flooring, a side by side washer and dryer and white worktops.

Design ideas for a coastal galley utility room in San Francisco with a submerged sink, shaker cabinets, blue cabinets, grey walls, a side by side washer and dryer, beige floors and white worktops.

Deborah Scannell - Saint Simons Island, GA
Design ideas for a nautical single-wall separated utility room with a submerged sink, white walls, dark hardwood flooring, a side by side washer and dryer, brown floors, white worktops, beaded cabinets and blue cabinets.
Design ideas for a nautical single-wall separated utility room with a submerged sink, white walls, dark hardwood flooring, a side by side washer and dryer, brown floors, white worktops, beaded cabinets and blue cabinets.

Eye-Land: Named for the expansive white oak savanna views, this beautiful 5,200-square foot family home offers seamless indoor/outdoor living with five bedrooms and three baths, and space for two more bedrooms and a bathroom.
The site posed unique design challenges. The home was ultimately nestled into the hillside, instead of placed on top of the hill, so that it didn’t dominate the dramatic landscape. The openness of the savanna exposes all sides of the house to the public, which required creative use of form and materials. The home’s one-and-a-half story form pays tribute to the site’s farming history. The simplicity of the gable roof puts a modern edge on a traditional form, and the exterior color palette is limited to black tones to strike a stunning contrast to the golden savanna.
The main public spaces have oversized south-facing windows and easy access to an outdoor terrace with views overlooking a protected wetland. The connection to the land is further strengthened by strategically placed windows that allow for views from the kitchen to the driveway and auto court to see visitors approach and children play. There is a formal living room adjacent to the front entry for entertaining and a separate family room that opens to the kitchen for immediate family to gather before and after mealtime.
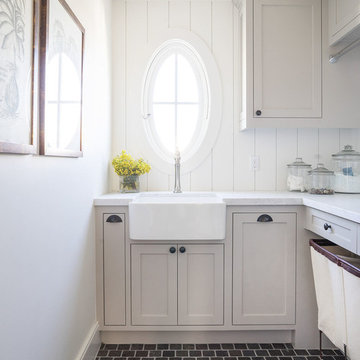
Photo of a coastal l-shaped separated utility room in Orange County with a belfast sink, shaker cabinets, grey cabinets, white walls, brown floors and white worktops.

Photo of a nautical single-wall separated utility room in Other with a submerged sink, beaded cabinets, blue cabinets, multi-coloured walls, a side by side washer and dryer, white floors and white worktops.
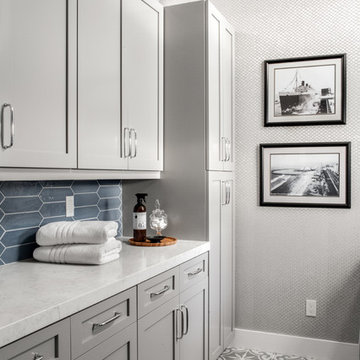
Contemporary Coastal Laundry Room
Design: Three Salt Design Co.
Build: UC Custom Homes
Photo: Chad Mellon
This is an example of a medium sized beach style galley separated utility room in Los Angeles with a submerged sink, shaker cabinets, grey cabinets, engineered stone countertops, grey walls, porcelain flooring, a side by side washer and dryer, grey floors and white worktops.
This is an example of a medium sized beach style galley separated utility room in Los Angeles with a submerged sink, shaker cabinets, grey cabinets, engineered stone countertops, grey walls, porcelain flooring, a side by side washer and dryer, grey floors and white worktops.
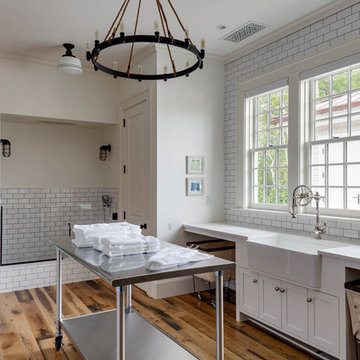
Coastal u-shaped utility room in Boston with a belfast sink, shaker cabinets, white cabinets, white walls, medium hardwood flooring, a side by side washer and dryer, brown floors and white worktops.
Coastal Utility Room with White Worktops Ideas and Designs
4