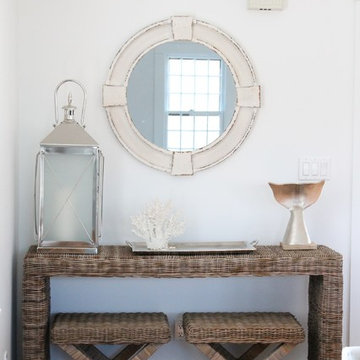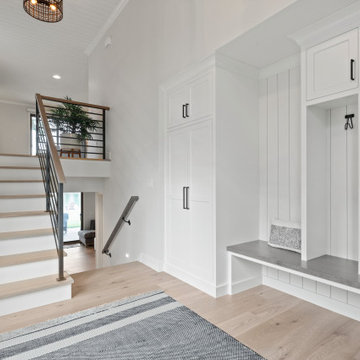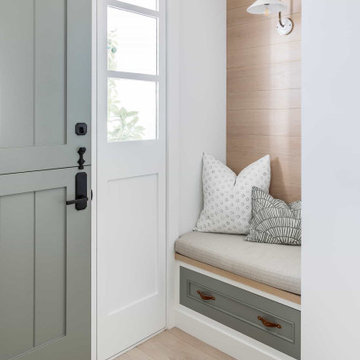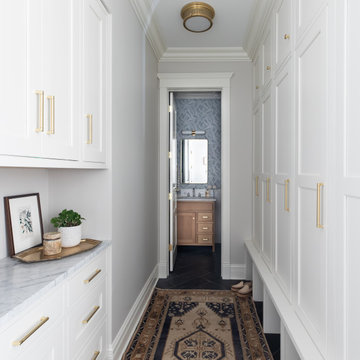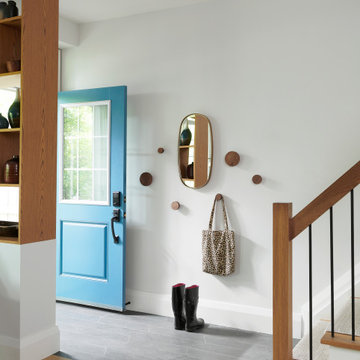Coastal White Entrance Ideas and Designs
Refine by:
Budget
Sort by:Popular Today
121 - 140 of 3,421 photos
Item 1 of 3
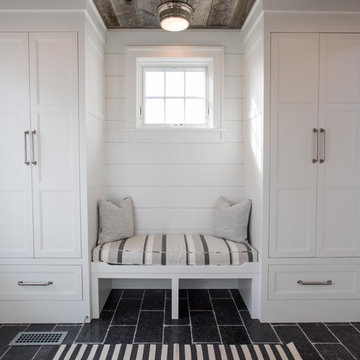
Mudroom Sitting Nook
Reclaimed barn wood ceiling with white shiplap walls and custom built-in closets and drawers. Sitting nook accented with striped Romo fabric.
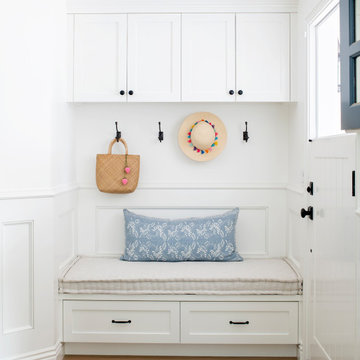
In Southern California there are pockets of darling cottages built in the early 20th century that we like to call jewelry boxes. They are quaint, full of charm and usually a bit cramped. Our clients have a growing family and needed a modern, functional home. They opted for a renovation that directly addressed their concerns.
When we first saw this 2,170 square-foot 3-bedroom beach cottage, the front door opened directly into a staircase and a dead-end hallway. The kitchen was cramped, the living room was claustrophobic and everything felt dark and dated.
The big picture items included pitching the living room ceiling to create space and taking down a kitchen wall. We added a French oven and luxury range that the wife had always dreamed about, a custom vent hood, and custom-paneled appliances.
We added a downstairs half-bath for guests (entirely designed around its whimsical wallpaper) and converted one of the existing bathrooms into a Jack-and-Jill, connecting the kids’ bedrooms, with double sinks and a closed-off toilet and shower for privacy.
In the bathrooms, we added white marble floors and wainscoting. We created storage throughout the home with custom-cabinets, new closets and built-ins, such as bookcases, desks and shelving.
White Sands Design/Build furnished the entire cottage mostly with commissioned pieces, including a custom dining table and upholstered chairs. We updated light fixtures and added brass hardware throughout, to create a vintage, bo-ho vibe.
The best thing about this cottage is the charming backyard accessory dwelling unit (ADU), designed in the same style as the larger structure. In order to keep the ADU it was necessary to renovate less than 50% of the main home, which took some serious strategy, otherwise the non-conforming ADU would need to be torn out. We renovated the bathroom with white walls and pine flooring, transforming it into a get-away that will grow with the girls.
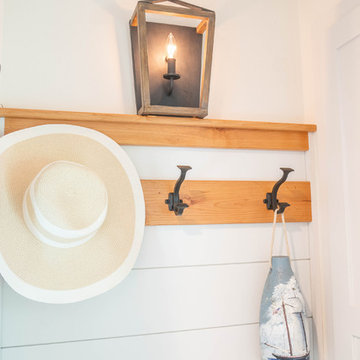
Photo of a medium sized coastal boot room in Other with white walls, light hardwood flooring and beige floors.
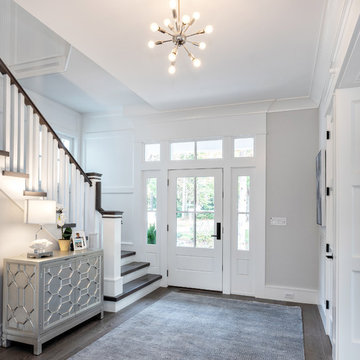
Lighting: Progress Lighting
Photography: Glenn Bashaw Photography
Bulder: Stephen Alexander Homes
Nautical entrance in Other with feature lighting.
Nautical entrance in Other with feature lighting.
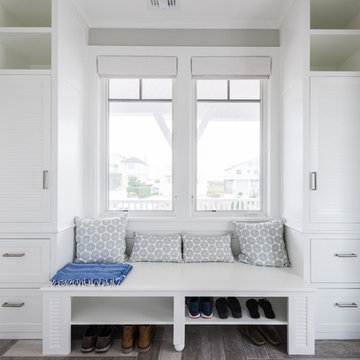
Photo by: Daniel Contelmo Jr.
Photo of a medium sized coastal boot room in New York with grey walls, medium hardwood flooring, a single front door and brown floors.
Photo of a medium sized coastal boot room in New York with grey walls, medium hardwood flooring, a single front door and brown floors.
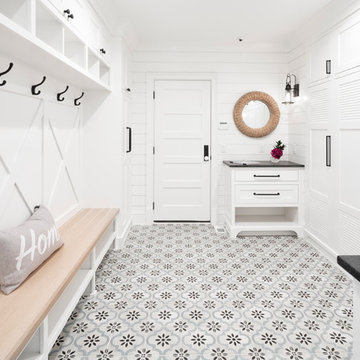
2018 Artisan Home Tour
Photo: LandMark Photography
Builder: Michael Paul Design Build
Design ideas for a coastal boot room in Minneapolis with white walls and multi-coloured floors.
Design ideas for a coastal boot room in Minneapolis with white walls and multi-coloured floors.
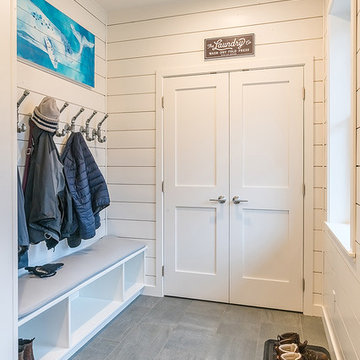
A custom vacation home by Grouparchitect and Hughes Construction. Photographer credit: © 2018 AMF Photography.
Photo of a medium sized nautical boot room in Seattle with white walls, porcelain flooring, a single front door, a white front door and grey floors.
Photo of a medium sized nautical boot room in Seattle with white walls, porcelain flooring, a single front door, a white front door and grey floors.
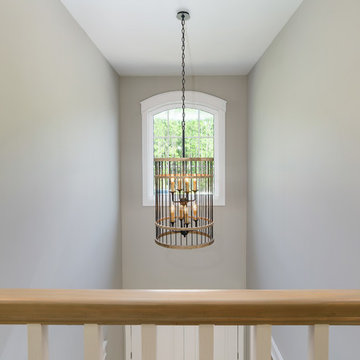
Glenn Layton Homes, LLC, "Building Your Coastal Lifestyle"
Jeff Westcott Photography
Design ideas for a medium sized nautical foyer in Jacksonville with beige walls, a double front door, a white front door and light hardwood flooring.
Design ideas for a medium sized nautical foyer in Jacksonville with beige walls, a double front door, a white front door and light hardwood flooring.
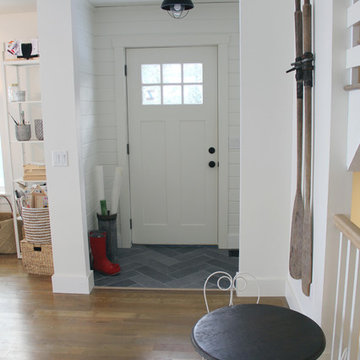
Laura Cavendish
This is an example of a small coastal foyer in Other with white walls, porcelain flooring, a single front door and a white front door.
This is an example of a small coastal foyer in Other with white walls, porcelain flooring, a single front door and a white front door.
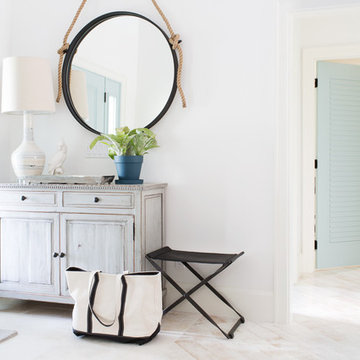
Michelle Peek Photography
Design ideas for a medium sized beach style foyer in Miami with white walls, light hardwood flooring, a single front door, a blue front door and feature lighting.
Design ideas for a medium sized beach style foyer in Miami with white walls, light hardwood flooring, a single front door, a blue front door and feature lighting.
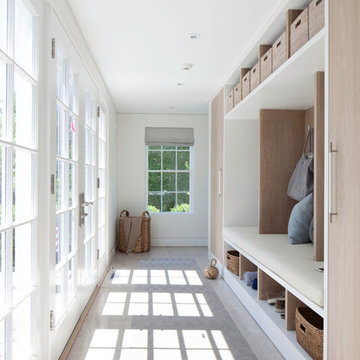
Previous work sample courtesy of workshop/apd, Photography by Donna Dotan.
Design ideas for a medium sized coastal boot room in Boston with white walls, ceramic flooring, a double front door and a white front door.
Design ideas for a medium sized coastal boot room in Boston with white walls, ceramic flooring, a double front door and a white front door.
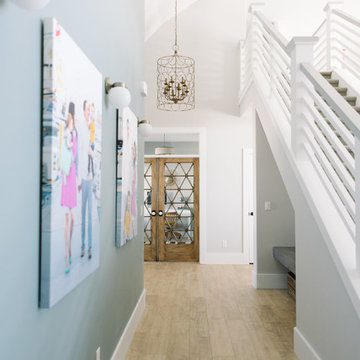
Jessie Alexis Photography
Medium sized beach style foyer in Salt Lake City with blue walls and light hardwood flooring.
Medium sized beach style foyer in Salt Lake City with blue walls and light hardwood flooring.
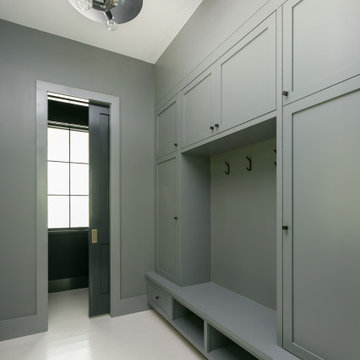
Hallway mudroom featuring lots of built-in custom storage solutions for a busy family.
Design ideas for a coastal boot room in Charleston with painted wood flooring and white floors.
Design ideas for a coastal boot room in Charleston with painted wood flooring and white floors.

Design ideas for a medium sized coastal hallway in Brisbane with white walls, medium hardwood flooring, a single front door and grey floors.
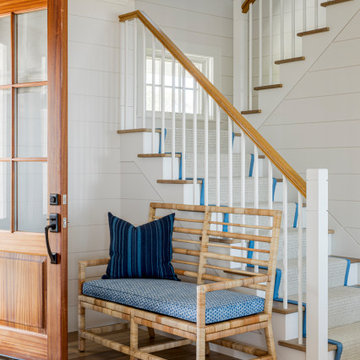
TEAM
Architect: LDa Architecture & Interiors
Interior Design: Kennerknecht Design Group
Builder: JJ Delaney, Inc.
Landscape Architect: Horiuchi Solien Landscape Architects
Photographer: Sean Litchfield Photography
Coastal White Entrance Ideas and Designs
7
