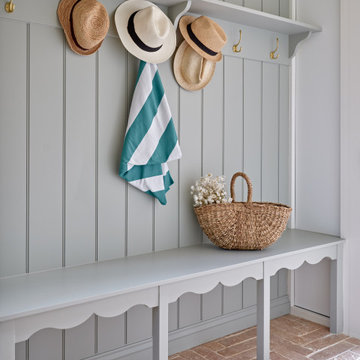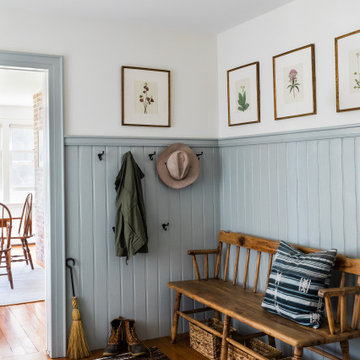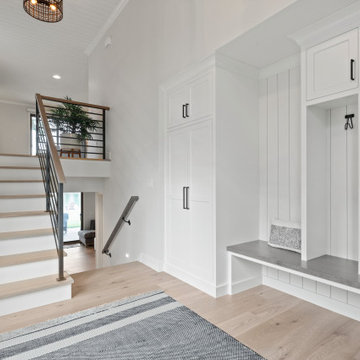Coastal White Entrance Ideas and Designs
Refine by:
Budget
Sort by:Popular Today
1 - 20 of 3,419 photos
Item 1 of 3

Amanda Kirkpatrick Photography
Coastal boot room in New York with beige walls, grey floors and a feature wall.
Coastal boot room in New York with beige walls, grey floors and a feature wall.
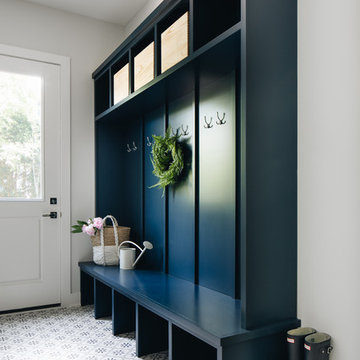
This is an example of a beach style boot room in Chicago with grey walls, a single front door, a white front door and multi-coloured floors.
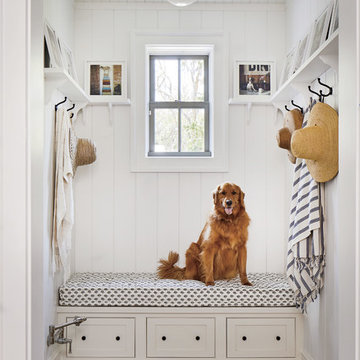
Photo credit: Laurey W. Glenn/Southern Living
This is an example of a coastal boot room in Jacksonville with white walls and medium hardwood flooring.
This is an example of a coastal boot room in Jacksonville with white walls and medium hardwood flooring.
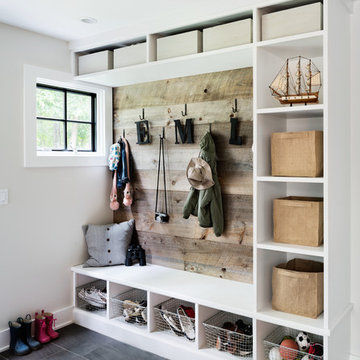
Amanda Kirkpatrick Photography
Medium sized beach style boot room in New York with white walls and grey floors.
Medium sized beach style boot room in New York with white walls and grey floors.
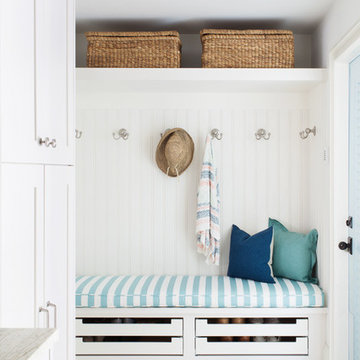
Michelle Peek Photography
Design ideas for a medium sized nautical boot room in Miami with white walls, marble flooring and white floors.
Design ideas for a medium sized nautical boot room in Miami with white walls, marble flooring and white floors.
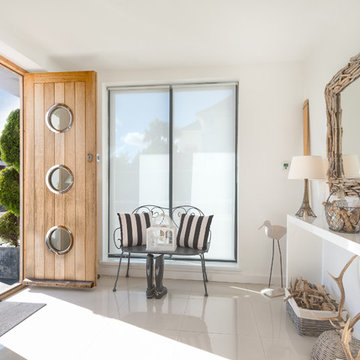
A 1930's house, extended and updated to form a wonderful marine home with a stylish beach style interior. Entrance with double doors in solid wood with portholes, tile floor with driftwood framed mirror. Colin Cadle Photography, Photo Styling Jan Cadle. www.colincadle.com
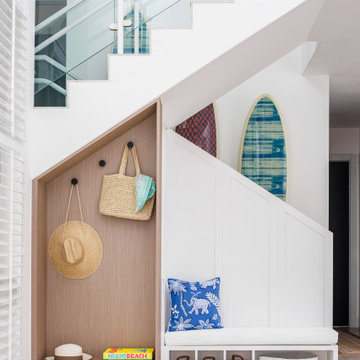
We conserve the area under the stairs by using the support of the hinges and benches. All the way around the staircase, a surfboard was used as decoration.
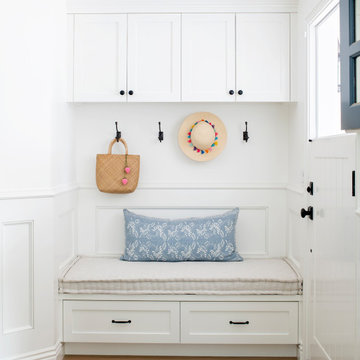
In Southern California there are pockets of darling cottages built in the early 20th century that we like to call jewelry boxes. They are quaint, full of charm and usually a bit cramped. Our clients have a growing family and needed a modern, functional home. They opted for a renovation that directly addressed their concerns.
When we first saw this 2,170 square-foot 3-bedroom beach cottage, the front door opened directly into a staircase and a dead-end hallway. The kitchen was cramped, the living room was claustrophobic and everything felt dark and dated.
The big picture items included pitching the living room ceiling to create space and taking down a kitchen wall. We added a French oven and luxury range that the wife had always dreamed about, a custom vent hood, and custom-paneled appliances.
We added a downstairs half-bath for guests (entirely designed around its whimsical wallpaper) and converted one of the existing bathrooms into a Jack-and-Jill, connecting the kids’ bedrooms, with double sinks and a closed-off toilet and shower for privacy.
In the bathrooms, we added white marble floors and wainscoting. We created storage throughout the home with custom-cabinets, new closets and built-ins, such as bookcases, desks and shelving.
White Sands Design/Build furnished the entire cottage mostly with commissioned pieces, including a custom dining table and upholstered chairs. We updated light fixtures and added brass hardware throughout, to create a vintage, bo-ho vibe.
The best thing about this cottage is the charming backyard accessory dwelling unit (ADU), designed in the same style as the larger structure. In order to keep the ADU it was necessary to renovate less than 50% of the main home, which took some serious strategy, otherwise the non-conforming ADU would need to be torn out. We renovated the bathroom with white walls and pine flooring, transforming it into a get-away that will grow with the girls.

Large open entry with dual lanterns. Single French door with side lights.
Photo of an expansive coastal foyer in San Francisco with beige walls, dark hardwood flooring, a single front door, a dark wood front door, brown floors, a coffered ceiling and wood walls.
Photo of an expansive coastal foyer in San Francisco with beige walls, dark hardwood flooring, a single front door, a dark wood front door, brown floors, a coffered ceiling and wood walls.
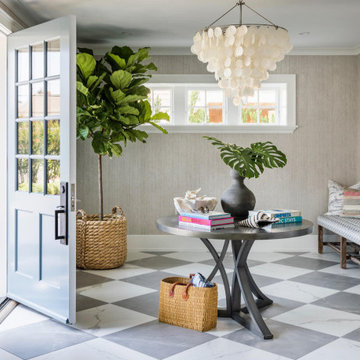
Photo of a nautical foyer in New York with beige walls, a single front door, a glass front door and multi-coloured floors.

Rear foyer entry
Photography: Stacy Zarin Goldberg Photography; Interior Design: Kristin Try Interiors; Builder: Harry Braswell, Inc.
This is an example of a coastal hallway in DC Metro with beige walls, a single front door, a glass front door and black floors.
This is an example of a coastal hallway in DC Metro with beige walls, a single front door, a glass front door and black floors.

Photography by Jess Kettle
This is an example of a nautical entrance in San Francisco with white walls, light hardwood flooring, a single front door, a white front door, beige floors and feature lighting.
This is an example of a nautical entrance in San Francisco with white walls, light hardwood flooring, a single front door, a white front door, beige floors and feature lighting.

This is an example of a large beach style foyer in Other with white walls, travertine flooring, a double front door and a glass front door.
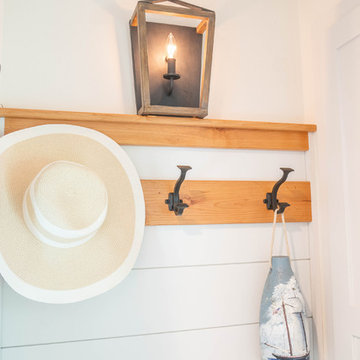
Photo of a medium sized coastal boot room in Other with white walls, light hardwood flooring and beige floors.
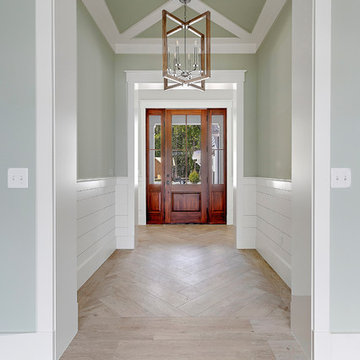
Wall color: Sherwin Williams 6204 (Sea Salt)
Trim color: Sherwin Williams 7008 (Alabaster)
Foyer Pendant: Ferguson, Progress Lighting
Flooring: Savannah Surfaces
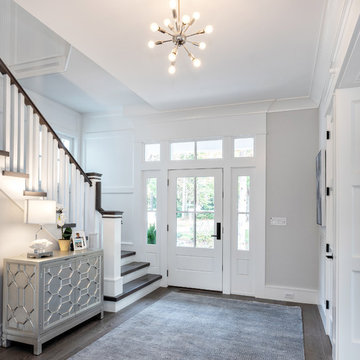
Lighting: Progress Lighting
Photography: Glenn Bashaw Photography
Bulder: Stephen Alexander Homes
Nautical entrance in Other with feature lighting.
Nautical entrance in Other with feature lighting.
Coastal White Entrance Ideas and Designs
1
