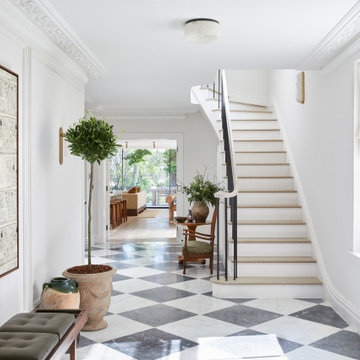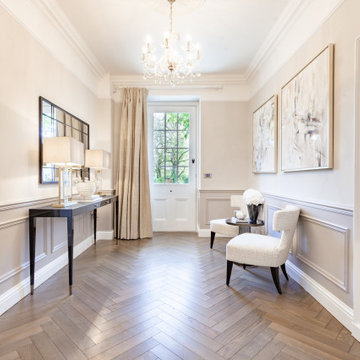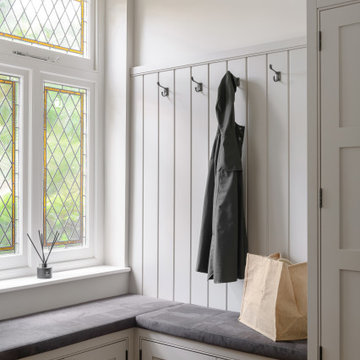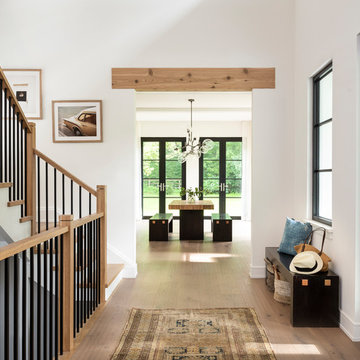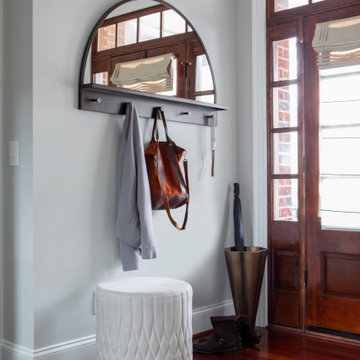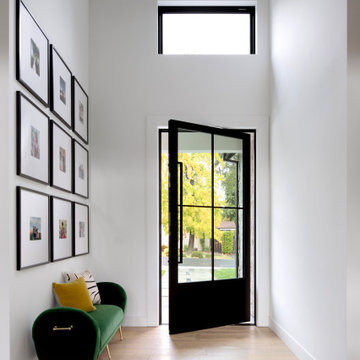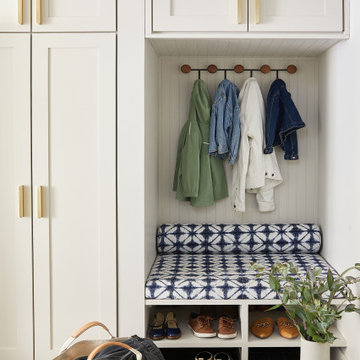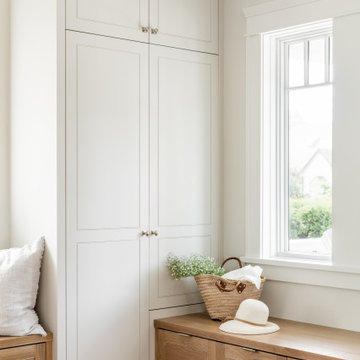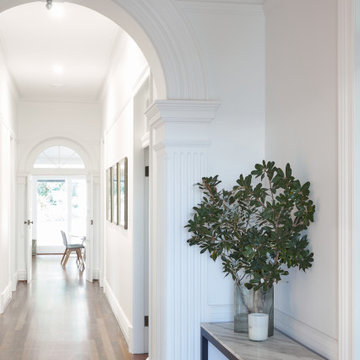Traditional White Entrance Ideas and Designs
Refine by:
Budget
Sort by:Popular Today
1 - 20 of 19,969 photos
Item 1 of 3

This navy and white hallway oozes practical elegance with the stained glass windows and functional storage system that still matches the simple beauty of the space.
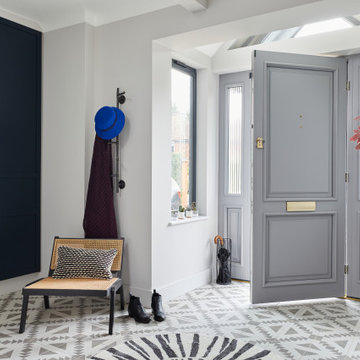
Photo of a classic foyer in Surrey with white walls, a single front door and a grey front door.

Keeping track of all the coats, shoes, backpacks and specialty gear for several small children can be an organizational challenge all by itself. Combine that with busy schedules and various activities like ballet lessons, little league, art classes, swim team, soccer and music, and the benefits of a great mud room organization system like this one becomes invaluable. Rather than an enclosed closet, separate cubbies for each family member ensures that everyone has a place to store their coats and backpacks. The look is neat and tidy, but easier than a traditional closet with doors, making it more likely to be used by everyone — including children. Hooks rather than hangers are easier for children and help prevent jackets from being to left on the floor. A shoe shelf beneath each cubby keeps all the footwear in order so that no one ever ends up searching for a missing shoe when they're in a hurry. a drawer above the shoe shelf keeps mittens, gloves and small items handy. A shelf with basket above each coat cubby is great for keys, wallets and small items that might otherwise become lost. The cabinets above hold gear that is out-of-season or infrequently used. An additional shoe cupboard that spans from floor to ceiling offers a place to keep boots and extra shoes.
White shaker style cabinet doors with oil rubbed bronze hardware presents a simple, clean appearance to organize the clutter, while bead board panels at the back of the coat cubbies adds a casual, country charm.
Designer - Gerry Ayala
Photo - Cathy Rabeler

Traditional boot room in Atlanta with beige walls, a single front door, a white front door and grey floors.

Meghan Bob Photography
Photo of a medium sized traditional foyer in Los Angeles with grey walls, medium hardwood flooring, a single front door, a brown front door and brown floors.
Photo of a medium sized traditional foyer in Los Angeles with grey walls, medium hardwood flooring, a single front door, a brown front door and brown floors.

Design ideas for an expansive classic foyer in Other with dark hardwood flooring, a double front door, a white front door, brown floors and white walls.

Designed and Built by: Cottage Home Company
Photographed by: Kyle Caldabaugh of Level Exposure
Inspiration for a classic foyer in Jacksonville with white walls, dark hardwood flooring, a double front door and a white front door.
Inspiration for a classic foyer in Jacksonville with white walls, dark hardwood flooring, a double front door and a white front door.

Whole-house remodel of a hillside home in Seattle. The historically-significant ballroom was repurposed as a family/music room, and the once-small kitchen and adjacent spaces were combined to create an open area for cooking and gathering.
A compact master bath was reconfigured to maximize the use of space, and a new main floor powder room provides knee space for accessibility.
Built-in cabinets provide much-needed coat & shoe storage close to the front door.
©Kathryn Barnard, 2014

Inspiration for a medium sized traditional hallway in Boston with white walls, dark hardwood flooring, a single front door, a white front door and brown floors.
Traditional White Entrance Ideas and Designs
1
