Concrete Extension Ideas and Designs
Refine by:
Budget
Sort by:Popular Today
1 - 16 of 16 photos
Item 1 of 3

Custom Stone and larch timber cladding. IQ large format sliding doors. Aluminium frame. Large format tiles to patio.
Design ideas for a medium sized and black contemporary bungalow concrete and rear house exterior with a flat roof, a mixed material roof and a grey roof.
Design ideas for a medium sized and black contemporary bungalow concrete and rear house exterior with a flat roof, a mixed material roof and a grey roof.
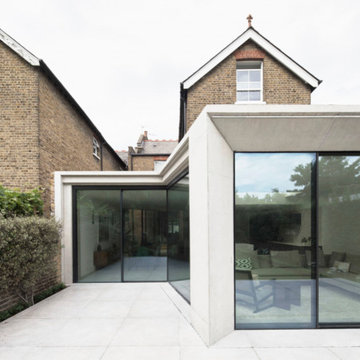
A new extension to the ground floor of this substantial semi-detached house in Ealing.
This is an example of an expansive and gey modern concrete and rear house exterior in London with three floors and a flat roof.
This is an example of an expansive and gey modern concrete and rear house exterior in London with three floors and a flat roof.
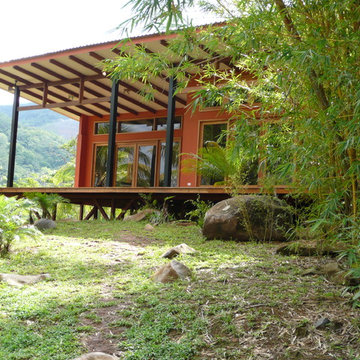
A bungalow containing a bedroom, sitting room, kitchenette and two bathrooms. This project provides on site housing for the owner of a construction firm and guest quarters when he is not on site. The project uses thickened side walls and glazed end walls to blur the border between inside and outside. The large deck and overhanging roof allow outdoor enjoyment in the hot and wet climate of Costa Rica. Integrated stacked stone site walls tie the building into the site while the raised deck frames the expansive views down the valley.
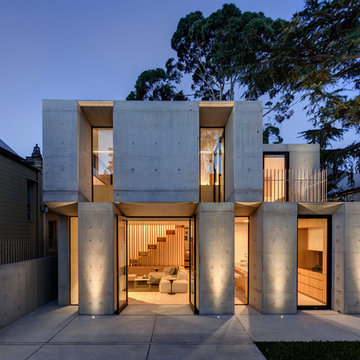
Murray Fredericks
Contemporary two floor concrete extension in Sydney with a flat roof.
Contemporary two floor concrete extension in Sydney with a flat roof.
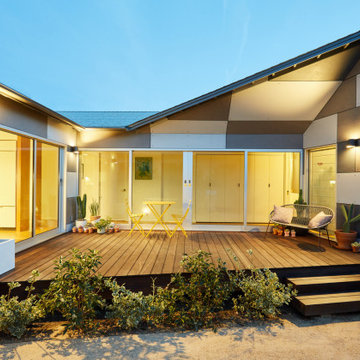
Remodel and addition to a classic California bungalow.
Design ideas for a gey modern bungalow concrete house exterior in Los Angeles with a hip roof and a shingle roof.
Design ideas for a gey modern bungalow concrete house exterior in Los Angeles with a hip roof and a shingle roof.
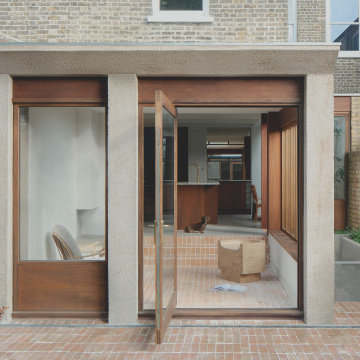
Rear extension to Victorian terraced house in modern design with large doors and windows.
Medium sized and brown modern bungalow concrete and rear house exterior in London with a flat roof.
Medium sized and brown modern bungalow concrete and rear house exterior in London with a flat roof.
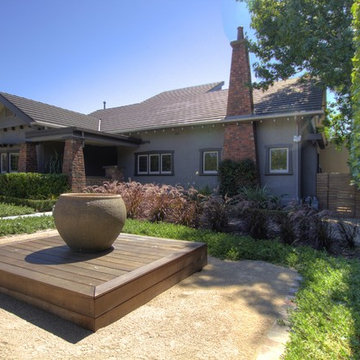
Design ideas for a medium sized and gey contemporary two floor concrete extension in Melbourne with a pitched roof.

The project's single-storey rear extension unveils a new dimension of communal living with the creation of an expansive kitchen dining area. Envisioned as the heart of the home, this open-plan space is tailored for both everyday living and memorable family gatherings. Modern appliances and smart storage solutions ensure a seamless culinary experience, while the thoughtful integration of seating and dining arrangements invites warmth and conversation.
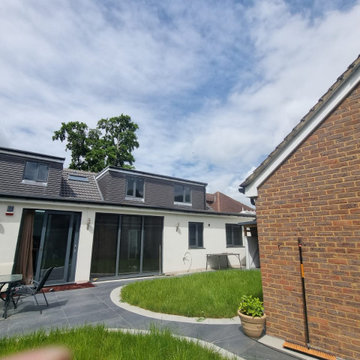
Expand Your Living Space with a Home Extension and Loft Conversion Project!
Are you looking to unlock the full potential of your home and create additional living space for your growing needs? Our comprehensive home extension and loft conversion project is the solution you've been searching for. Transform your property into the perfect space for your family's comfort and convenience
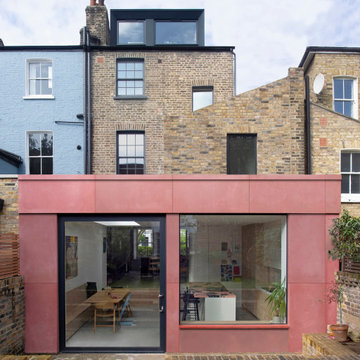
The project reconfigured and extended a previously dilapidated three storey end-of-terrace Victorian house, transforming it into a large and spacious family home. The house is located on a quiet residential street within the Graham Road and Mapledene Conservation Area, close to the popular green spaces of London Fields.
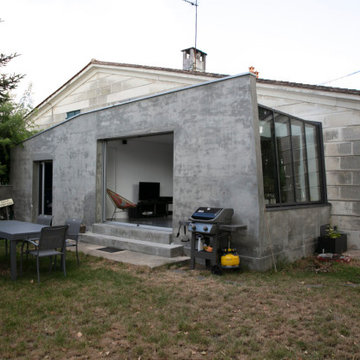
Medium sized and gey contemporary two floor concrete and front house exterior in Bordeaux with a flat roof, a tiled roof and a grey roof.
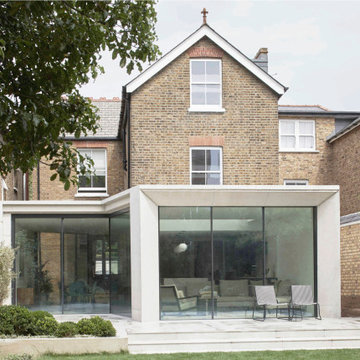
A new extension to the ground floor of this substantial semi-detached house in Ealing
Inspiration for an expansive and gey modern concrete and rear house exterior in London with three floors and a flat roof.
Inspiration for an expansive and gey modern concrete and rear house exterior in London with three floors and a flat roof.
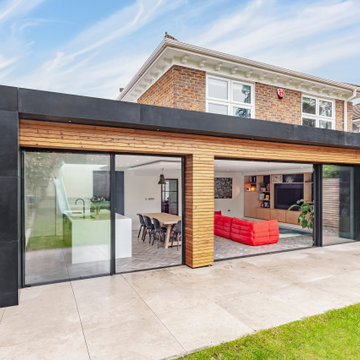
Custom Stone and larch timber cladding. IQ large format sliding doors. Aluminium frame. Large format tiles to patio.
Medium sized and black contemporary bungalow concrete and rear house exterior with a flat roof, a mixed material roof and a grey roof.
Medium sized and black contemporary bungalow concrete and rear house exterior with a flat roof, a mixed material roof and a grey roof.
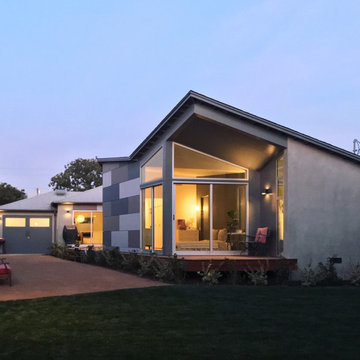
Remodel and addition to a classic California bungalow.
Photo of a gey modern bungalow concrete house exterior in Los Angeles with a hip roof and a shingle roof.
Photo of a gey modern bungalow concrete house exterior in Los Angeles with a hip roof and a shingle roof.
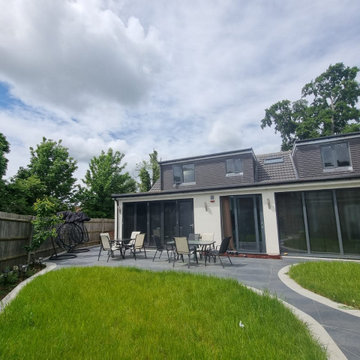
Expand Your Living Space with a Home Extension and Loft Conversion Project!
Are you looking to unlock the full potential of your home and create additional living space for your growing needs? Our comprehensive home extension and loft conversion project is the solution you've been searching for. Transform your property into the perfect space for your family's comfort and convenience
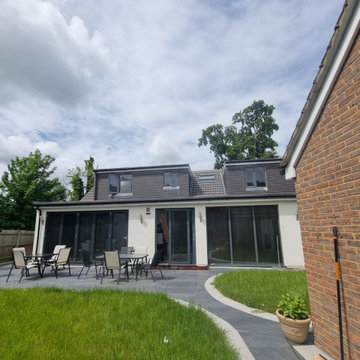
Expand Your Living Space with a Home Extension and Loft Conversion Project!
Are you looking to unlock the full potential of your home and create additional living space for your growing needs? Our comprehensive home extension and loft conversion project is the solution you've been searching for. Transform your property into the perfect space for your family's comfort and convenience
Concrete Extension Ideas and Designs
1