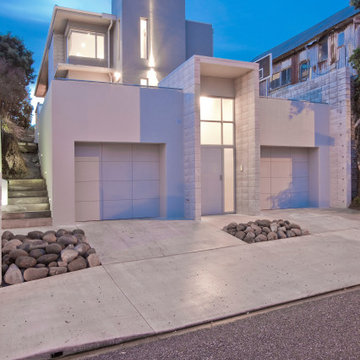Concrete Flat Ideas and Designs
Refine by:
Budget
Sort by:Popular Today
1 - 20 of 300 photos
Item 1 of 3

Medium sized and gey contemporary concrete flat in Frankfurt with three floors, a flat roof and a green roof.

Liam Frederick
Inspiration for a medium sized contemporary two floor concrete flat in Phoenix.
Inspiration for a medium sized contemporary two floor concrete flat in Phoenix.
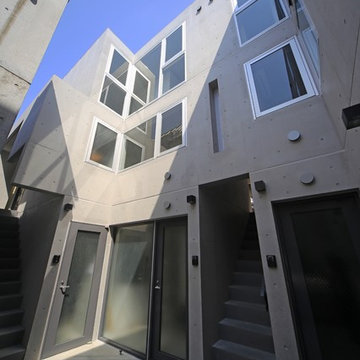
超変型地に計画された長屋式都市型集合住宅
Medium sized modern concrete flat in Tokyo with three floors and a flat roof.
Medium sized modern concrete flat in Tokyo with three floors and a flat roof.
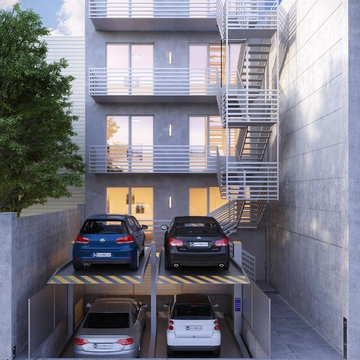
walkTHIShouse
Design ideas for a medium sized and gey modern concrete flat in New York with three floors, a flat roof and a tiled roof.
Design ideas for a medium sized and gey modern concrete flat in New York with three floors, a flat roof and a tiled roof.

Crystal Imaging Photography
This is an example of a small and beige contemporary concrete flat in Toronto with three floors, a flat roof and a tiled roof.
This is an example of a small and beige contemporary concrete flat in Toronto with three floors, a flat roof and a tiled roof.

Inspiration for an expansive modern concrete flat in Detroit with four floors.

© Paul Bardagjy Photography
Design ideas for a medium sized and brown modern two floor concrete flat in Austin with a flat roof.
Design ideas for a medium sized and brown modern two floor concrete flat in Austin with a flat roof.
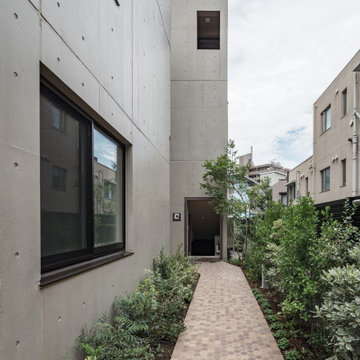
エントランスアプローチ
Design ideas for a large and gey world-inspired concrete flat in Tokyo with three floors and a flat roof.
Design ideas for a large and gey world-inspired concrete flat in Tokyo with three floors and a flat roof.
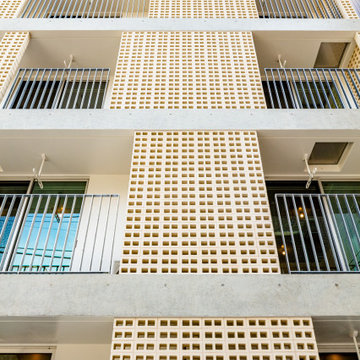
Inspiration for a medium sized and beige modern concrete flat in Tokyo with four floors and a flat roof.
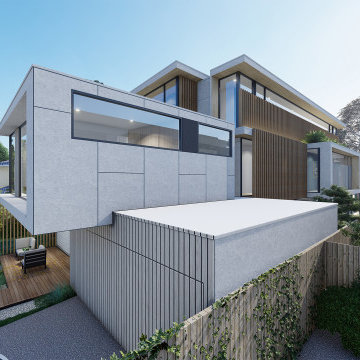
Incorporation of Modern Architecture to support Specialist Disability Accommodation for Australian. Providing quality and comfortable home to the occupants.
We maximized the land size of 771 sqm to incorporate 11 self contained units with 2 bedrooms + 2 Overnight Onsite Assistant (OOA).
External wrapped with concrete look - Exotec Vero from James Hardie with timber screening and white brick to complete a contemporary touch.
This 3 storey Specialist Disability Accommodation (SDA) has taken full consideration of its site context by providing an angled roof form that respect the neighbourhood character in Ashburton.

亡き父から受け継いだ、鶴見駅から徒歩10分程度の敷地に建つ12世帯の賃貸マンション。私道の行き止まりで敷地形状も不整形だったが、その条件を逆手に取り、静かな環境と落ち着いたデザインでワンランク上の賃料が取れるマンションを目指した。将来の賃貸需要の変化に対応できるよう、戸境壁の一部をブロック造として間取り変更がしやすい設計になっている。小さなワンルームで目先の利回りを求めるのではなく、10年、20年先を考えた賃貸マンションである。
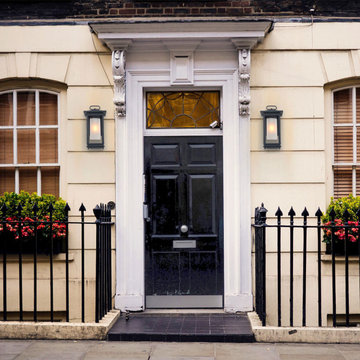
This outdoor sconce features a rectangular box shape with frosted cylinder shade, adding a bit of modern influence, yet the frame is much more transitional. The incandescent bulb (not Included) is protected by the frosted glass tube, allowing a soft light to flood your walkway.
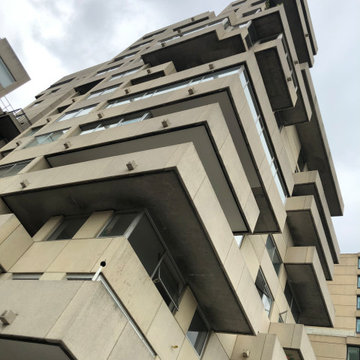
Inspiration for a medium sized and beige contemporary bungalow concrete flat in London with a flat roof and a mixed material roof.
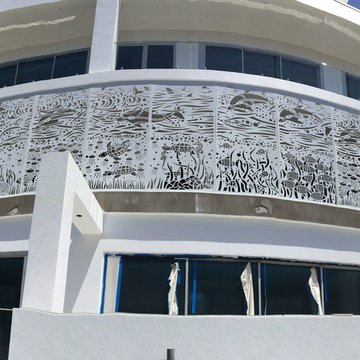
Photo of a large and white coastal two floor concrete flat in Gold Coast - Tweed with a flat roof and a metal roof.
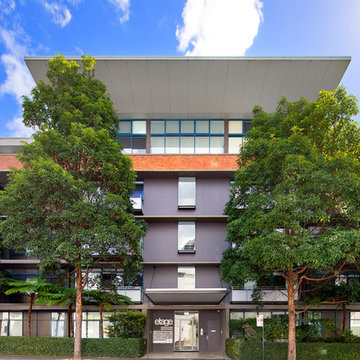
Photo of a modern concrete flat in Sydney with three floors, a purple house and a flat roof.
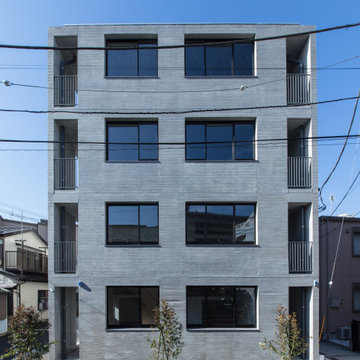
亡き父から受け継いだ、鶴見駅から徒歩10分程度の敷地に建つ12世帯の賃貸マンション。私道の行き止まりで敷地形状も不整形だったが、その条件を逆手に取り、静かな環境と落ち着いたデザインでワンランク上の賃料が取れるマンションを目指した。将来の賃貸需要の変化に対応できるよう、戸境壁の一部をブロック造として間取り変更がしやすい設計になっている。小さなワンルームで目先の利回りを求めるのではなく、10年、20年先を考えた賃貸マンションである。
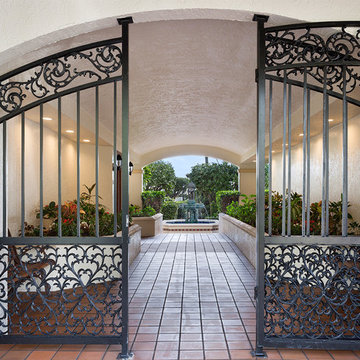
Entryway
Design ideas for a medium sized and beige mediterranean bungalow concrete flat in Other with a hip roof and a shingle roof.
Design ideas for a medium sized and beige mediterranean bungalow concrete flat in Other with a hip roof and a shingle roof.
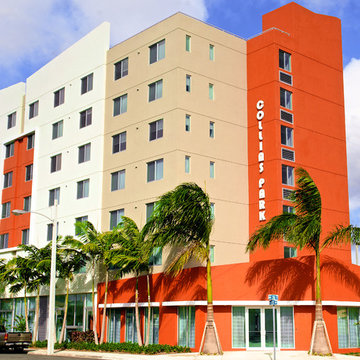
Interior Designs by J Design Group Firm in Miami, FL.
Collins Park Apartment Building in Miami, FL.
The unique development consists of 124 Miami-Dade County Public Housing units in the City of Miami. The plan enabled 124 tenants to be relocated from the existing Three Round Towers Miami-Dade County Public Housing.
J Design Group, Miami Beach Interior Designers – Miami, FL
225 Malaga Ave.
Coral Gables, Fl 33134
305.444.4611
https://www.JDesignGroup.com
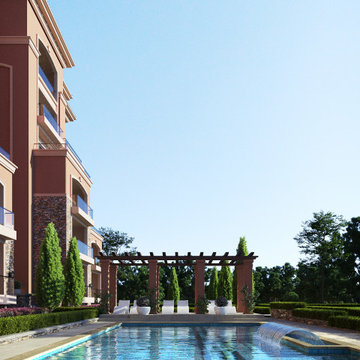
Construction begins April 2021.
With Beautiful views of Kampala, The Orchard is perfectly situated for a vibrant fulfilling lifestyle. Offering 12 no. four-bedroom typical apartments and, 3 no. four-bedroom duplex penthouses, combing contemporary living with a sense of community making it the perfect place to buy an apartment in Kampala.
Located in the up-and-coming suburbs of Bugolobi, a hugely popular are with real estate investors and first-time home buyers alike. An excellent location close to shopping facilities, hospitals, educational institutions and other prominent places.
Experience contemporary living at Bugolobi, a thoughtfully designed stylish home.
THE ORCHARD A THOUGHFULLY PLANNED STYLSIH HOME, DESGINED WITH THE INTENTON TO SERVE AS AN OPPORTUNITY TO INVEST IN A DEVELOPMENT EITHER AS AN INVEST IN A DEVELOPMENT EITHER AS AN INVESTOR OR TO LIVE IN.
An excellent location, efficient lay outs and beautiful finishes or this mid-market development has resulted in a compelling investment proposition. With up to 9% anticipated return on investment and potential for healthy capital appreciation this development is an exclusive opportunity.
Situated on the boarder of the suburbs of Bugolobi, Nakawa and Luzira only 150 meters from the main road, with a total 12 four -bedroom typical units and 3 Duplex Penthouses available you’ll be guaranteed to find something that meets your desires.
Concrete Flat Ideas and Designs
1
