Concrete House Exterior Ideas and Designs
Refine by:
Budget
Sort by:Popular Today
1 - 20 of 28 photos
Item 1 of 3
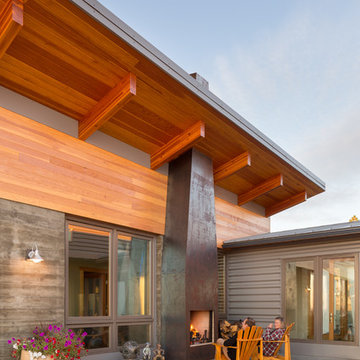
Board formed concrete, natural wood and corrugated steel siding create a low maintainance and attractive courtyard. The corten steel outdoor fireplace serves as both a focal point and destination for the homeowners. Photo:Josh Partee
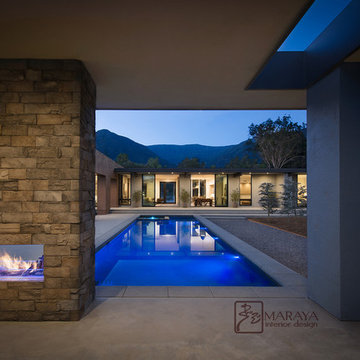
Modern Home Interiors and Exteriors, featuring clean lines, textures, colors and simple design with floor to ceiling windows. Hardwood, slate, and porcelain floors, all natural materials that give a sense of warmth throughout the spaces. Some homes have steel exposed beams and monolith concrete and galvanized steel walls to give a sense of weight and coolness in these very hot, sunny Southern California locations. Kitchens feature built in appliances, and glass backsplashes. Living rooms have contemporary style fireplaces and custom upholstery for the most comfort.
Bedroom headboards are upholstered, with most master bedrooms having modern wall fireplaces surounded by large porcelain tiles.
Project Locations: Ojai, Santa Barbara, Westlake, California. Projects designed by Maraya Interior Design. From their beautiful resort town of Ojai, they serve clients in Montecito, Hope Ranch, Malibu, Westlake and Calabasas, across the tri-county areas of Santa Barbara, Ventura and Los Angeles, south to Hidden Hills- north through Solvang and more.
Modern Ojai home designed by Maraya and Tim Droney
Monolith wall, streamlined pool. New modern home designed by Maraya and Tim Droney in Ojai, California.
photo by Lucas DeLozier,
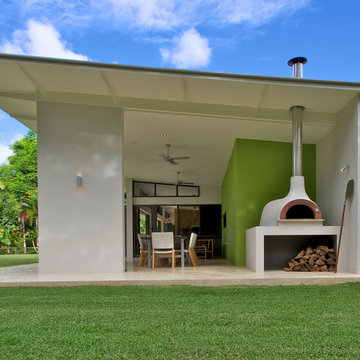
David Taylor
Design ideas for a large and white contemporary bungalow concrete house exterior in Sydney with a lean-to roof.
Design ideas for a large and white contemporary bungalow concrete house exterior in Sydney with a lean-to roof.

Photo of a medium sized and gey modern two floor concrete detached house in Other with a flat roof and a metal roof.
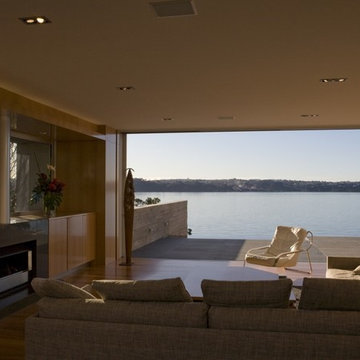
Main living room
This is an example of a large and white contemporary concrete house exterior in Auckland with three floors.
This is an example of a large and white contemporary concrete house exterior in Auckland with three floors.
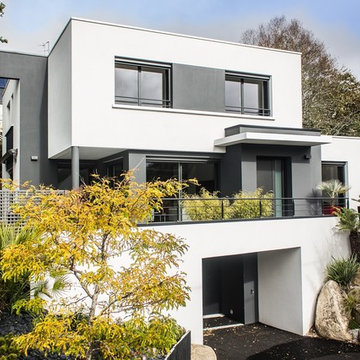
kazhud
This is an example of a large and white modern concrete house exterior in Brest with three floors and a flat roof.
This is an example of a large and white modern concrete house exterior in Brest with three floors and a flat roof.
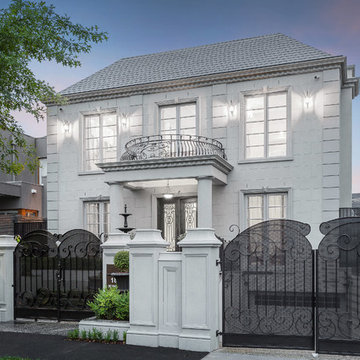
Sam Martin - Four Walls Media
Photo of an expansive and gey classic concrete detached house in Melbourne with three floors, a pitched roof and a tiled roof.
Photo of an expansive and gey classic concrete detached house in Melbourne with three floors, a pitched roof and a tiled roof.
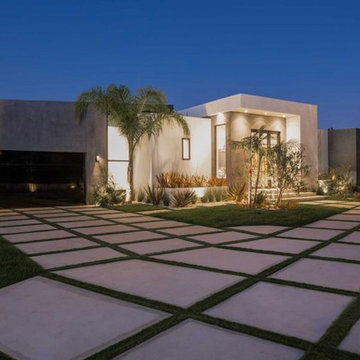
Design ideas for a large and gey contemporary two floor concrete detached house in Los Angeles with a flat roof and a green roof.
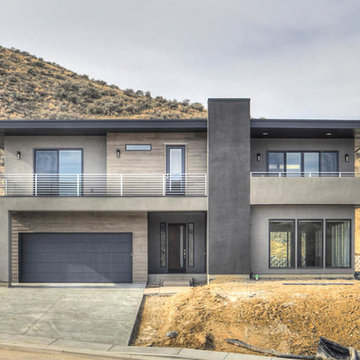
Medium sized and gey modern two floor concrete detached house in Boise with a flat roof.
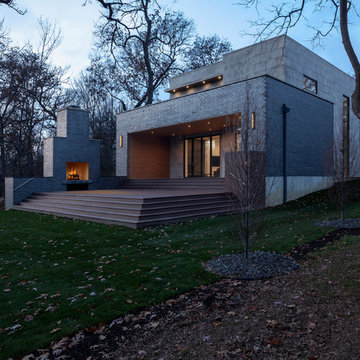
Side and back exterior elevations includes covered porch area, sliding glass wall (Nanawall), outdoor fireplace, and large deck stepping to yards - Architect: HAUS | Architecture For Modern Lifestyles with Joe Trojanowski Architect PC - General Contractor: Illinois Designers & Builders - Photography: HAUS
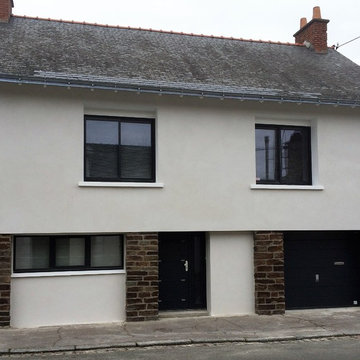
Jérôme de la Grand'rive
Photo of a medium sized and gey contemporary two floor concrete terraced house in Nantes with a pitched roof and a shingle roof.
Photo of a medium sized and gey contemporary two floor concrete terraced house in Nantes with a pitched roof and a shingle roof.
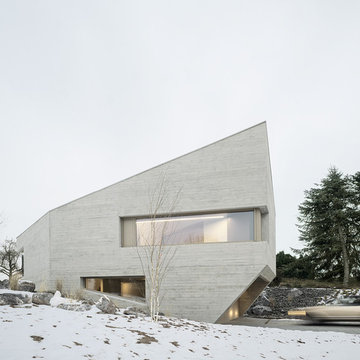
Brigida Gonzalez
Design ideas for a medium sized and gey modern two floor concrete detached house in Stuttgart with a lean-to roof.
Design ideas for a medium sized and gey modern two floor concrete detached house in Stuttgart with a lean-to roof.
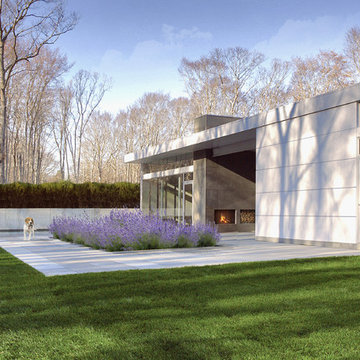
Photo of an expansive and gey modern two floor concrete detached house in New York with a flat roof.
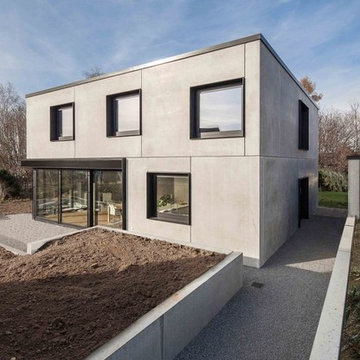
Das von Familie Sailer erworbene Grundstück Nähe Neu-Ulms sollte flexibel, kostengünstig und vor allem möglichst schnell errichtet werden.
Der klare, kubische Hauptbaukörper wurde dann in der nordöstlichen Ecke positioniert um möglichst viel Garten zu erhalten. Der Carport und der Kellerersatzraum zonieren die Freibereiche und schirmen diese gegen die Nachbarn ab.
Da der Bauherr die Tragwerksplanung und die Bauleitung übernahm und wir aufgrund der Distanz zur Baustelle mit möglichst wenigen Details auskommen wollten, fiel dann die Wahl auf die Betonfertigteil-Bauweise. Um die gewünschte Massivität des Gebäudes zu wahren unterteilten wir die Elemente in große C-förmige Scheiben und fügten diese, geschoßweise um Elementstärke versetzt. Das so bis an die Grenzen ausgereizte System, ermöglichte trotz der engen Vorgaben die Verwirklichung der gestalterisch hohen Ansprüche.
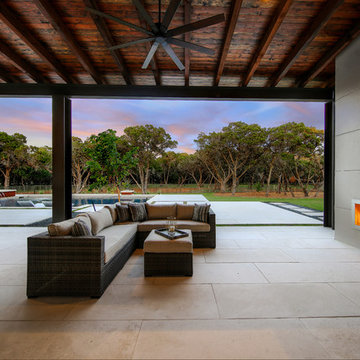
hill country contemporary house designed by oscar e flores design studio in cordillera ranch on a 14 acre property
Inspiration for a large and white traditional bungalow concrete detached house in Austin with a lean-to roof and a metal roof.
Inspiration for a large and white traditional bungalow concrete detached house in Austin with a lean-to roof and a metal roof.
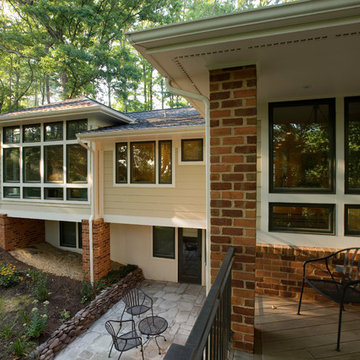
Photo of a large and beige traditional split-level concrete house exterior in Other with a hip roof.
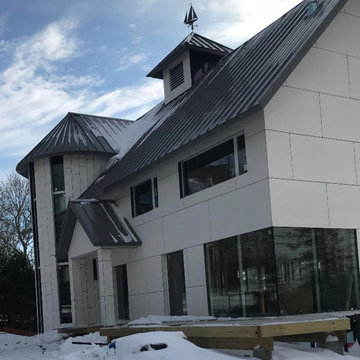
Photo of a large and gey classic two floor concrete detached house in Boston with a pitched roof and a metal roof.
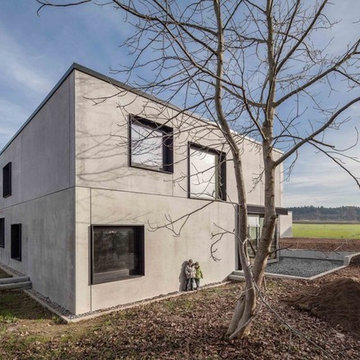
Das von Familie Sailer erworbene Grundstück Nähe Neu-Ulms sollte flexibel, kostengünstig und vor allem möglichst schnell errichtet werden.
Der klare, kubische Hauptbaukörper wurde dann in der nordöstlichen Ecke positioniert um möglichst viel Garten zu erhalten. Der Carport und der Kellerersatzraum zonieren die Freibereiche und schirmen diese gegen die Nachbarn ab.
Da der Bauherr die Tragwerksplanung und die Bauleitung übernahm und wir aufgrund der Distanz zur Baustelle mit möglichst wenigen Details auskommen wollten, fiel dann die Wahl auf die Betonfertigteil-Bauweise. Um die gewünschte Massivität des Gebäudes zu wahren unterteilten wir die Elemente in große C-förmige Scheiben und fügten diese, geschoßweise um Elementstärke versetzt. Das so bis an die Grenzen ausgereizte System, ermöglichte trotz der engen Vorgaben die Verwirklichung der gestalterisch hohen Ansprüche.
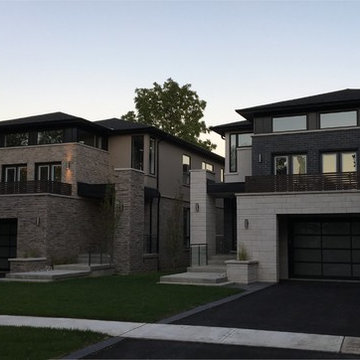
This is an example of a medium sized and gey contemporary two floor concrete house exterior in Toronto with a hip roof.
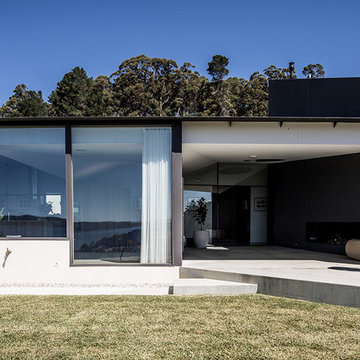
Adam Gibson Photography
Design ideas for a contemporary bungalow concrete house exterior in Hobart with a flat roof.
Design ideas for a contemporary bungalow concrete house exterior in Hobart with a flat roof.
Concrete House Exterior Ideas and Designs
1