Concrete House Exterior with a Black Roof Ideas and Designs
Refine by:
Budget
Sort by:Popular Today
21 - 40 of 291 photos
Item 1 of 3
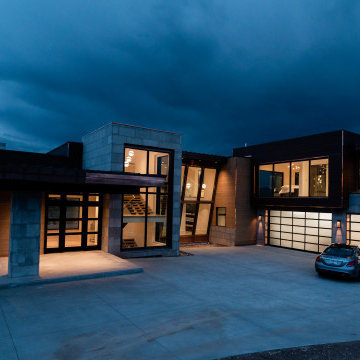
Inspiration for a large and gey contemporary concrete detached house in Salt Lake City with three floors, a flat roof, a mixed material roof and a black roof.
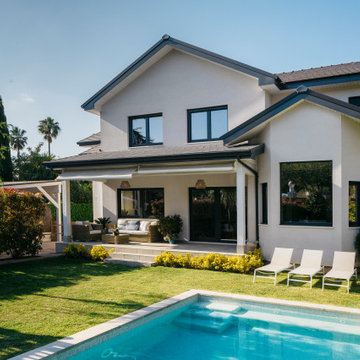
Vivienda con importante juego de cubiertas diseñada para tener un vínculo con el exterior.
Medium sized and white contemporary two floor concrete detached house in Barcelona with a pitched roof, a mixed material roof and a black roof.
Medium sized and white contemporary two floor concrete detached house in Barcelona with a pitched roof, a mixed material roof and a black roof.
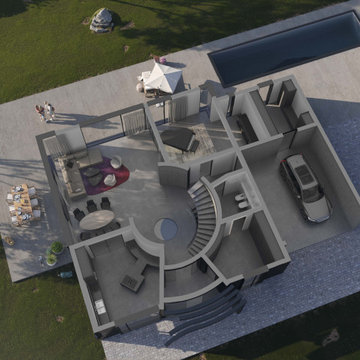
Das Chronowerk einer mechanischen Uhr stand Pate bei der Formgebung der inneren Erschließung des Iron Hill Hauses. So wie bei einem Chronograph das Uhrwerk bildet hier die Treppenanlage das Herzstück des Hauses und erfüllt somit eine der wichtigsten „Gangfunktionen“. Für die Bewegung sorgen hier jedoch nicht die mechanischen Teile eines Uhrwerks sondern die Personen selbst, welche sich innerhalb der Treppenanlage bewegen. Die Treppenläufe zwischen den einzelnen Geschossen sollen hier als Abschnitte einer nie endenden Zeitspirale betrachtet werden.
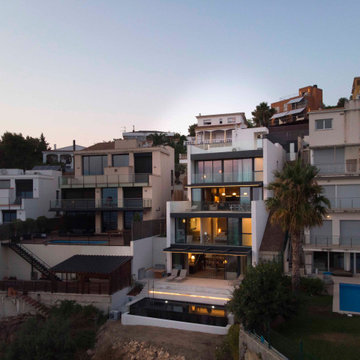
Photo of a large and white modern concrete detached house in Barcelona with four floors, a flat roof, a mixed material roof and a black roof.
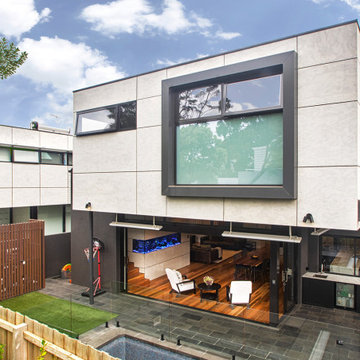
Period home is transformed into an inner city oasis.
Small and gey modern two floor concrete detached house with a flat roof, a metal roof and a black roof.
Small and gey modern two floor concrete detached house with a flat roof, a metal roof and a black roof.
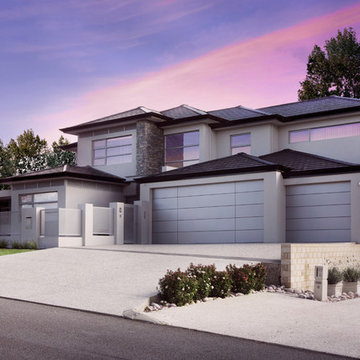
Designed for families who love to entertain, relax and socialise in style, the Promenade offers plenty of personal space for every member of the family, as well as catering for guests or inter-generational living.
The first of two luxurious master suites is downstairs, complete with two walk-in robes and spa ensuite. Four generous children’s bedrooms are grouped around their own bathroom. At the heart of the home is the huge designer kitchen, with a big stone island bench, integrated appliances and separate scullery. Seamlessly flowing from the kitchen are spacious indoor and outdoor dining and lounge areas, a family room, games room and study.
For guests or family members needing a little more privacy, there is a second master suite upstairs, along with a sitting room and a theatre with a 150-inch screen, projector and surround sound.
No expense has been spared, with high feature ceilings throughout, three powder rooms, a feature tiled fireplace in the family room, alfresco kitchen, outdoor shower, under-floor heating, storerooms, video security, garaging for three cars and more.
The Promenade is definitely worth a look! It is currently available for viewing by private inspection only, please contact Daniel Marcolina on 0419 766 658
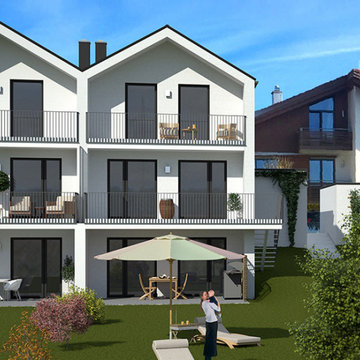
Drei Gebäude, zwei Doppelhäuser und ein Einfamilienhaus, bilden ein neues, modernes Ensemble in Peissenberg am Fuße des Hohen Peissenbergs. Auf Grund der etwas erhöhten Lage und der Südausrichtung ergibt sich ein wunderbarer Blick auf die Alpen. Eigenes Erkennungsmerkmal des Ensembles ist die Dachlandschaft: jede Doppelhaushälfte hat ihr eigenes Satteldach. Dies vermeidet städtebaulich unnötige Höhen, und lässt zudem jede Hälfte ungleich eigenständiger und somit hochwertiger erscheinen, als dies bei traditionellen Doppelhäusern der Fall ist. Loggien auf allen Geschossen auf der Gartenseite verstärken das Gefühl der Privatsphäre. Holz-Inlays in den Innenseiten der Loggien bringen „Alpen-Flair“.
Durch die Hanglage werden die Untergeschosse perfekt belichtet und sind vollwertige Wohnebenen. Zur Straße hin wirken die Häuser in Bezug auf Fassade und Höhe dagegen zurückhaltend.
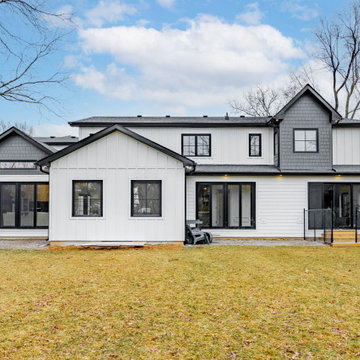
Large and white country concrete detached house in Toronto with a pitched roof, a mixed material roof, a black roof and board and batten cladding.
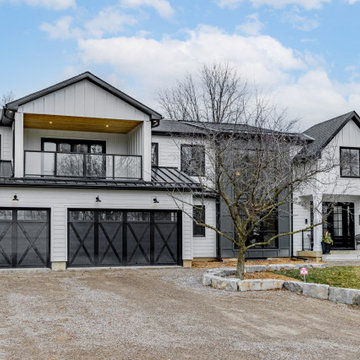
Modern farmhouse. Mixed material roof - metal & shingle. Large covered balcony from the master bedroom. White conrete James Hardi siding and board and baton. Black garage doors with cross pattern.
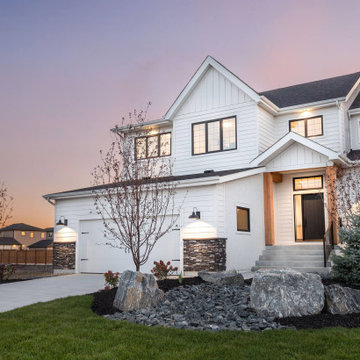
Hearth Homes has built yet another masterpiece that bridges the gap between modern and classic. This easy-to-love Farmhouse style home offers the same functionality and quality that Hearth Homes is known for while offering high-end styling and finishes at an affordable price point. The shiplap features, warm wood tones, and matte black hardware would make any interior designer swoon and the huge open floor plan with eat-in kitchen and central dining room make entertaining a breeze. With 3 bedrooms upstairs including a spacious loft area, this home welcomes families with open arms. The large covered deck off the main floor expands the living space allowing you to enjoy the outdoors even on the wettest of summer days.
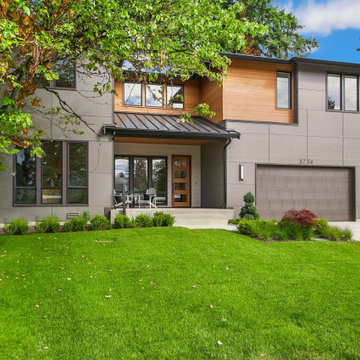
The Atwater's Exterior showcases a beautiful combination of elements that exude timeless elegance and modern sophistication. The exterior features stunning gray siding that adds a contemporary touch, while the wooden siding adds warmth and natural charm. The black windows create a striking contrast against the light-colored siding, enhancing the overall visual appeal. The black garage door and 4-lite door offer a stylish entrance to the home. The white lawn chairs provide a cozy seating area where one can relax and enjoy the surroundings. The metal roofing adds a touch of durability and architectural interest to the design. Completing the look, the metal house numbers make a statement and add a unique flair to the exterior. The Atwater's Exterior is a perfect blend of style, functionality, and inviting aesthetics that truly make it a standout property.
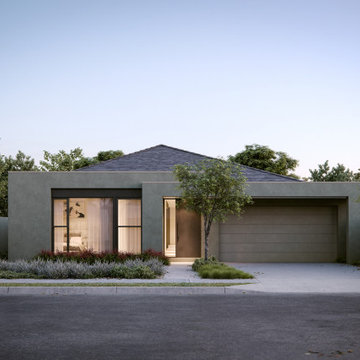
Photo of a medium sized and gey contemporary bungalow concrete detached house in Melbourne with a pitched roof, a shingle roof and a black roof.
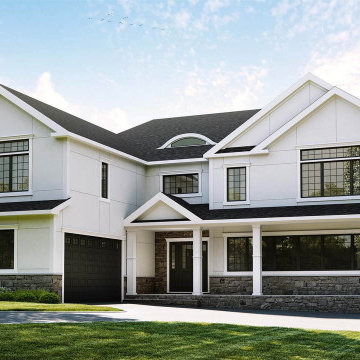
Make your house not only aesthetically pleasing from the inside but also from the outside also!
Photo of a medium sized and white modern two floor concrete detached house in Philadelphia with a butterfly roof, a metal roof, a black roof and shiplap cladding.
Photo of a medium sized and white modern two floor concrete detached house in Philadelphia with a butterfly roof, a metal roof, a black roof and shiplap cladding.
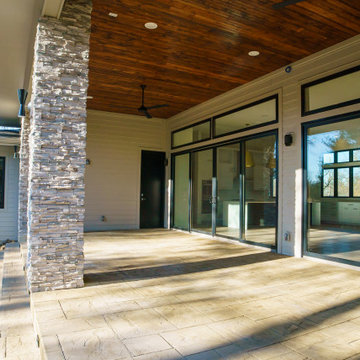
Outside this elegantly designed modern prairie-style home built by Hibbs Homes, the mixed-use of wood, stone, and James Hardie Lap Siding brings dimension and texture to a modern, clean-lined front elevation. The hipped rooflines, angled columns, and use of windows complete the look.
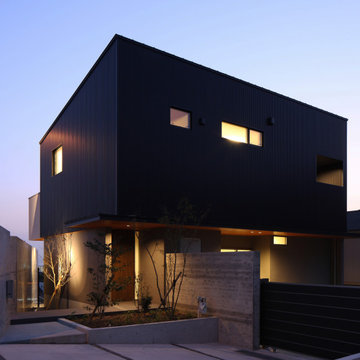
隣地や道路との高低差を利用しながら、通りや外部からは見えすぎないようにプライバシーを守りながら、遠景の景色に対して開くという(閉じながら開く)矛盾を形にした住宅です。
建物北側はガレージとなっていて趣味のスペースと繋がっています。
Design ideas for a large and black modern two floor concrete detached house in Other with a lean-to roof, a metal roof, a black roof and board and batten cladding.
Design ideas for a large and black modern two floor concrete detached house in Other with a lean-to roof, a metal roof, a black roof and board and batten cladding.
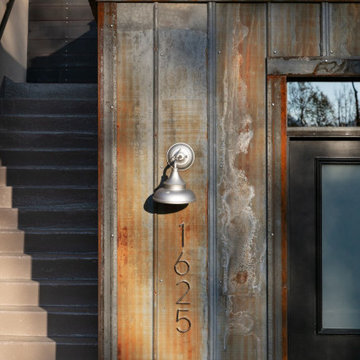
Just a few miles south of the Deer Valley ski resort is Brighton Estates, a community with summer vehicle access that requires a snowmobile or skis in the winter. This tiny cabin is just under 1000 SF of conditioned space and serves its outdoor enthusiast family year round. No space is wasted and the structure is designed to stand the harshest of storms.
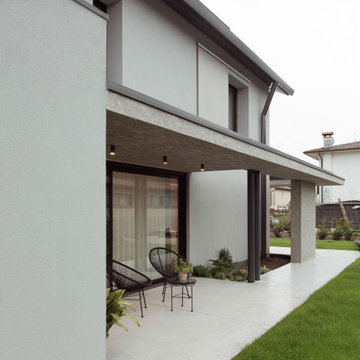
Photo of a small and gey modern two floor concrete detached house in Venice with a pitched roof, a tiled roof and a black roof.
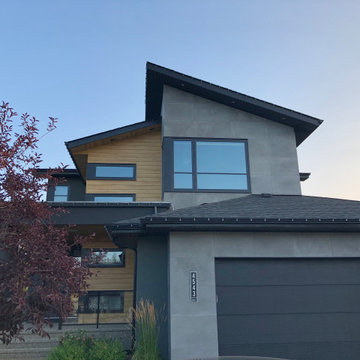
This home exterior combines wood paneling with Wall Theory's RealCast real concrete panels to create a modern and unique exterior appearance. The medium grey concrete panels contrast with the dark roof and contemporary, black garage door and window trims. The angular roof creates a sense of grandeur. These real concrete panels are waterproof, fireproof, and exterior rated, making them excellent for outdoor use, and they're easier to install than any other exterior concrete option.
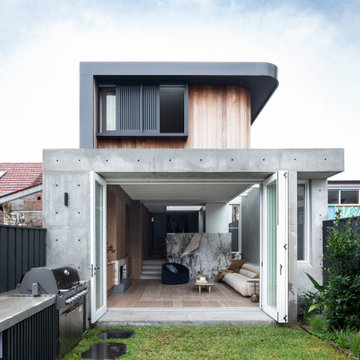
Porebski Architects has designed a stunning modern addition to a Victorian terrace house in the heart of Leichhardt, Australia, that exemplifies sustainable and efficient living. The Leichhardt house is a perfect blend of style, comfort, and functionality, with a focus on open-plan living and indoor-outdoor connections. The home features large windows and doors that allow an abundance of natural light to enter the space, while cross-ventilation helps to reduce the need for air conditioning. The use of high-quality materials and innovative building techniques with off-form concrete and stone becoming features for the house.
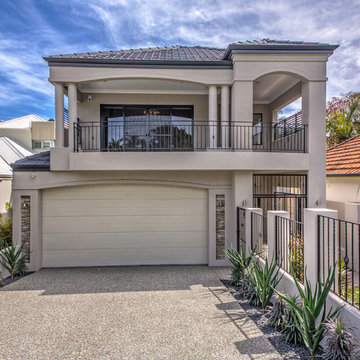
Showcasing the level of craftsmanship synonymous with Atrium Homes, this narrow lot design is suitable for blocks with a 10m wide frontage. Cleverly designed to maximise space, the home features four bedrooms, kitchen, meals, dining, home theatre, upstairs living area and three bathrooms.
Concrete House Exterior with a Black Roof Ideas and Designs
2