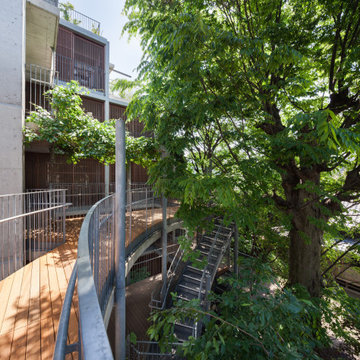Concrete House Exterior with a Green Roof Ideas and Designs
Refine by:
Budget
Sort by:Popular Today
101 - 120 of 193 photos
Item 1 of 3
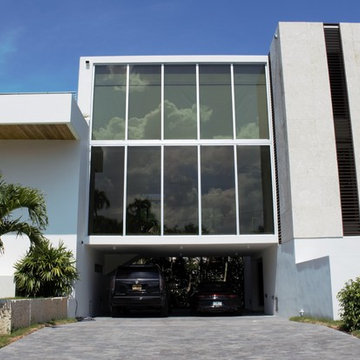
Modern Miami Beach home with rooftop terrace, garden and a spa
Creative carport to accommodate local codes and the size of the lot
Photo of a large and white modern two floor concrete detached house in Miami with a flat roof and a green roof.
Photo of a large and white modern two floor concrete detached house in Miami with a flat roof and a green roof.
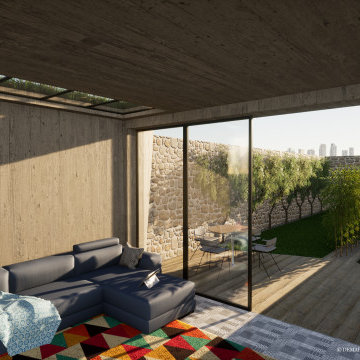
Design ideas for a small contemporary bungalow concrete detached house in Other with a flat roof and a green roof.
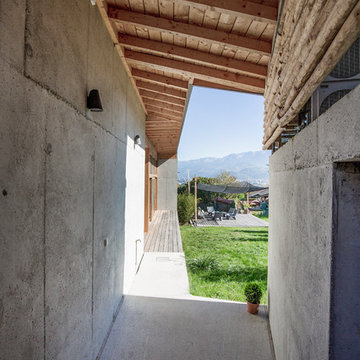
Inspiration for a large and gey contemporary two floor concrete detached house in Grenoble with a flat roof and a green roof.
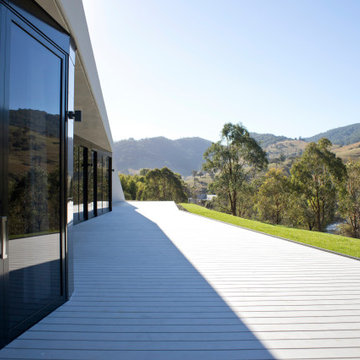
Photo of a medium sized and white contemporary bungalow concrete detached house in Wollongong with a flat roof and a green roof.
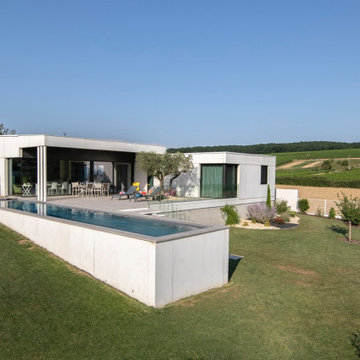
Inspiration for a contemporary bungalow concrete detached house in Lyon with a flat roof and a green roof.
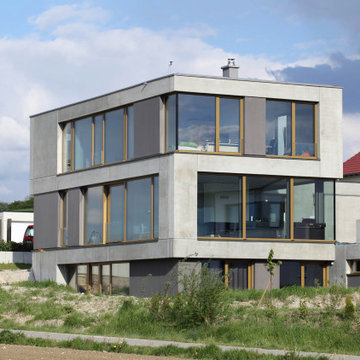
Gey contemporary concrete detached house in Stuttgart with three floors, a flat roof and a green roof.
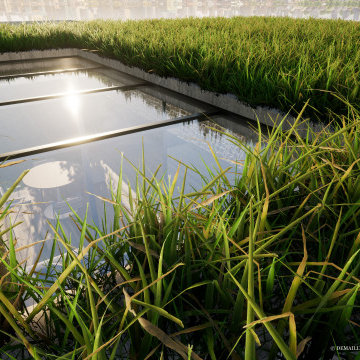
Design ideas for a small contemporary bungalow concrete detached house in Other with a flat roof and a green roof.
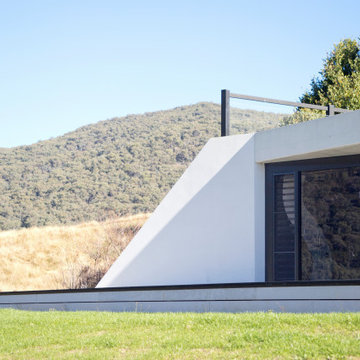
Inspiration for a medium sized and white contemporary bungalow concrete detached house in Wollongong with a flat roof and a green roof.
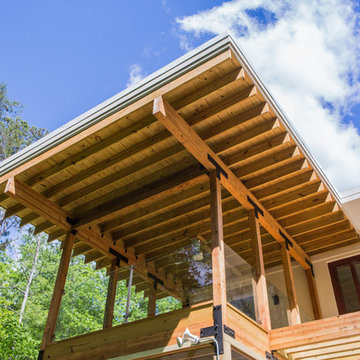
Iman Woods Photography
Medium sized and beige modern two floor concrete detached house in Raleigh with a flat roof and a green roof.
Medium sized and beige modern two floor concrete detached house in Raleigh with a flat roof and a green roof.
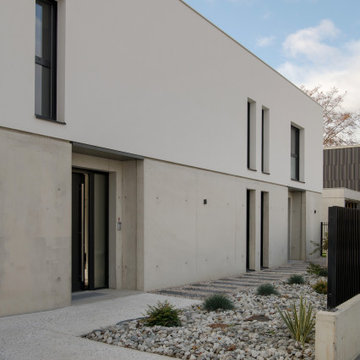
De forme simple, aux lignes épurées et aux volumes généreux, la maison propose des matériaux durables tel le béton brut, le verre, l’aluminium. Les larges casquettes et les gardes corps en verre soulignent l’esthétique épurée et élégante de la maison.
Toiture végétalisée, isolation renforcée, menuiseries extérieures performantes, pompe à chaleur sans unité extérieure, plancher chauffant, VMC : toute la technologie innovante est mise en œuvre pour une maison éco énergétique qui minimise son empreinte carbone.
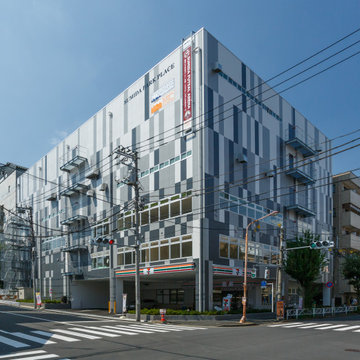
墨田区にある複合施設です。1階にセブンイレブン、演劇練習スタジオ 2階は貸室、3階は保育園、4階は貸倉庫、5階にフットサルコートがあります。
屋上はフットサルコート遮熱のため、屋上緑化にしています。夏涼しく、エアコンなしでもプレーできます。
Design ideas for an expansive and gey scandi concrete house exterior in Tokyo with a flat roof, a green roof and a grey roof.
Design ideas for an expansive and gey scandi concrete house exterior in Tokyo with a flat roof, a green roof and a grey roof.
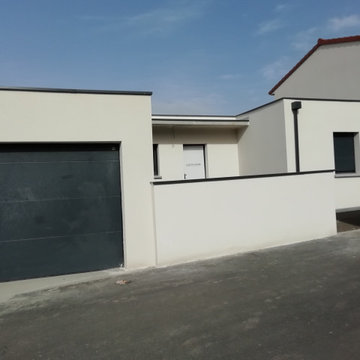
Design ideas for a white modern bungalow concrete detached house in Clermont-Ferrand with a flat roof and a green roof.
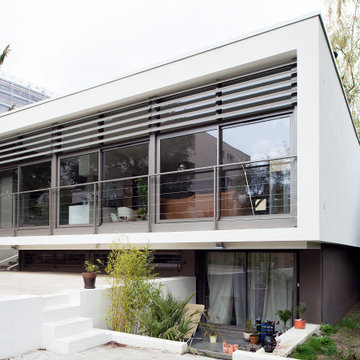
Façade principale rénovée
Large and white contemporary split-level concrete terraced house in Paris with a flat roof, a green roof and a grey roof.
Large and white contemporary split-level concrete terraced house in Paris with a flat roof, a green roof and a grey roof.
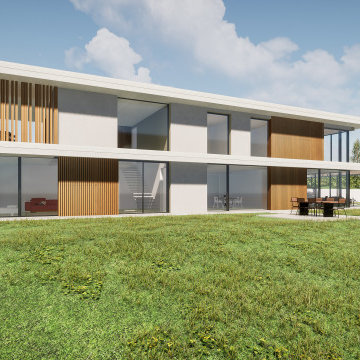
Design ideas for a large and white contemporary concrete detached house in Lyon with three floors, a flat roof, a green roof and a white roof.
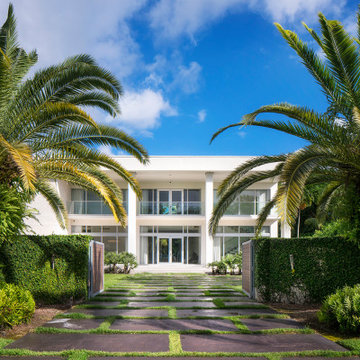
Design ideas for a large and white modern two floor concrete detached house in Miami with a flat roof and a green roof.
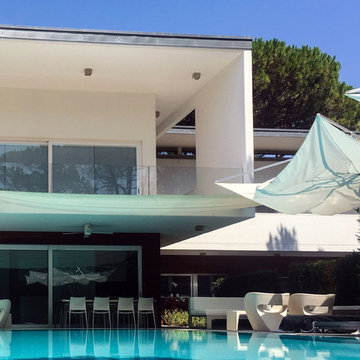
Design ideas for a large and white contemporary two floor concrete detached house in Venice with a flat roof and a green roof.
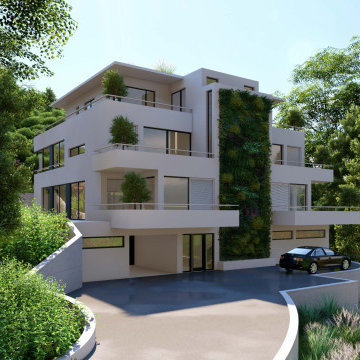
Large and white contemporary concrete detached house in Frankfurt with three floors, a flat roof and a green roof.
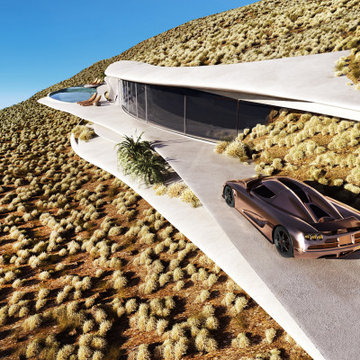
VILLA THEA is divine place for a luxury life on Zakynthos Island. Designed by architect Lucy Lago. The philosophy of the project is to find a balance between the architectural design and the environment. The villa has flowing natural forms, subtle curves in every line. Despite the construction of the building, the villa seems to float on the expanse of the mountain hill of the Keri region. The smoothness of the forms can be traced throughout the project, from the functional solution on the plan and ending with the terraces and the pool around the villa. This project has style and identity. The villa will be an expensive piece of jewelry placed in the vastness of nature. The architectural uniqueness and originality will make villa Thea special in the architectural portfolio of the whole world. Combining futurism with naturism is a step into the future. The use of modern technologies, ecological construction methods put the villa one step higher, and its significance is greater. It is possible to create the motives of nature and in the same time to touch the space theme on the Earth. Villa consists by open living, dining and kitchen area, 8 bedrooms, 7 bathrooms, gym, cellar, storage, big swimming pool, garden and parking areas. The interior of the villa is one piece with the entire architectural project designed by Lucy Lago. Organic shapes and curved, flowing lines are part of the space. For the interior, selected white, light shades, glass and reflective surfaces. All attention is directed to the panoramic sea view from the window. Beauty in every single detail, special attention to natural and artificial light. Green plants are the accents of the interior and remind us that we are on the wonderful island of Zakynthos.
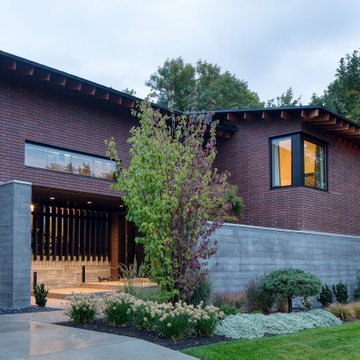
While hidden from direct view, visitors are softly pulled toward the house's entry with the help of carefully considered landscaping and strategically placed lighting.
Concrete House Exterior with a Green Roof Ideas and Designs
6
