Concrete House Exterior with a Lean-to Roof Ideas and Designs
Refine by:
Budget
Sort by:Popular Today
161 - 180 of 589 photos
Item 1 of 3
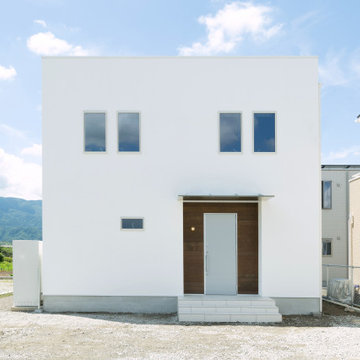
白と青と木目を基調としたリビングは、自然を想起する素材と色使いの内装とインテリアでまとめました。
家族が集まるダイニングは、リネンのカーテンが風に揺れ、柔らかい光が部屋の隅々まで差し込みます。
ダイニングのアクセント壁一面はポーターズペイントから青い海を感じさせるブルーをセレクト。
トイレには色鮮やかな黄色い木目柄のインポートクロスを採用しました。
リビングとダイニングから繋がる大きなデッキテラスは、時間を忘れていつまでもいたくなる素敵な空間に。
オーナー様のこだわりがたくさん詰まった、お家が完成しました。
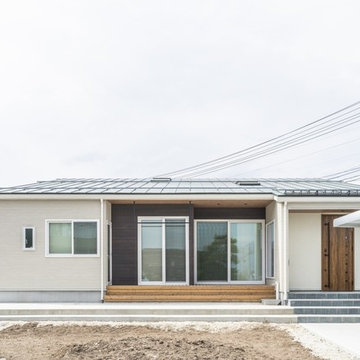
縁側に座ってビールにだだちゃ豆、ぽかぽか陽気で日光浴。
子供たちが縁側を通って畑になった野菜を収穫する。
縁側にくつろぎとたのしさを詰め込んだ暮らしを考えた。
お庭で遊んでも、お部屋で遊んでも、目の届くように。
私たち家族のためだけの、たったひとつの動線計画。
心地よい光と風を取り入れ、自然豊かな郊外で暮らす。
家族の想いが、またひとつカタチになりました。
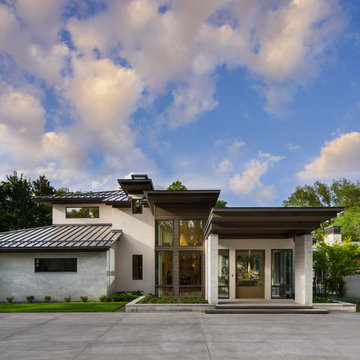
Photos: Josh Caldwell
Photo of a large and white contemporary two floor concrete detached house in Salt Lake City with a lean-to roof and a metal roof.
Photo of a large and white contemporary two floor concrete detached house in Salt Lake City with a lean-to roof and a metal roof.
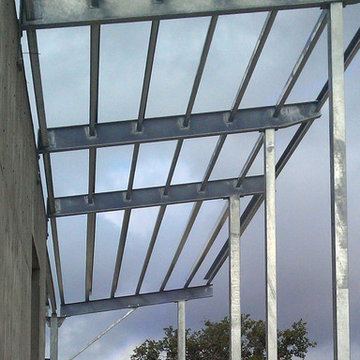
In the works: exposed metal framing and concrete to remain unfinished upon completion.
This is an example of a large and gey contemporary bungalow concrete house exterior in Austin with a lean-to roof.
This is an example of a large and gey contemporary bungalow concrete house exterior in Austin with a lean-to roof.
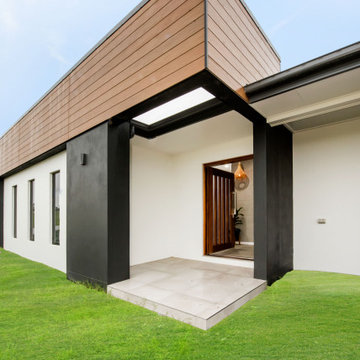
Photo of a medium sized and white contemporary bungalow concrete detached house in Other with a lean-to roof and a metal roof.
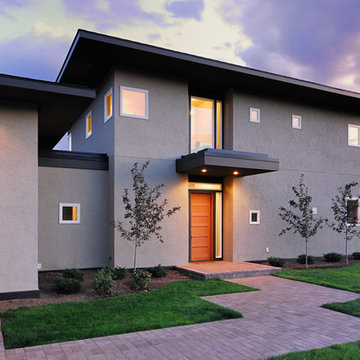
This is an example of a large and gey contemporary two floor concrete detached house in Other with a lean-to roof.
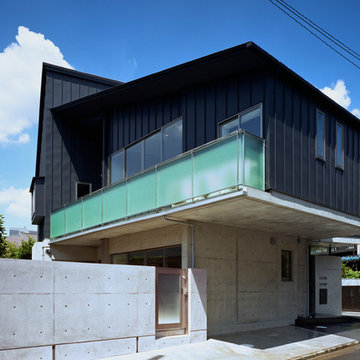
Inspiration for a medium sized and black modern concrete detached house in Tokyo Suburbs with three floors, a lean-to roof and a metal roof.
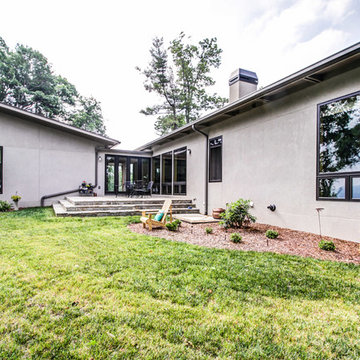
Design ideas for a large and gey contemporary two floor concrete house exterior in Other with a lean-to roof.
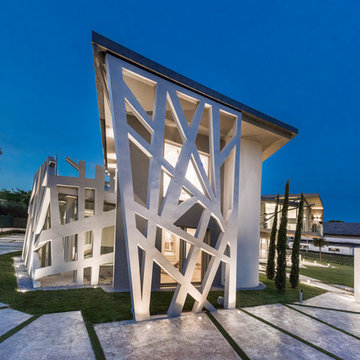
Villa Vittorio
Design ideas for a gey contemporary two floor concrete detached house in Other with a lean-to roof.
Design ideas for a gey contemporary two floor concrete detached house in Other with a lean-to roof.
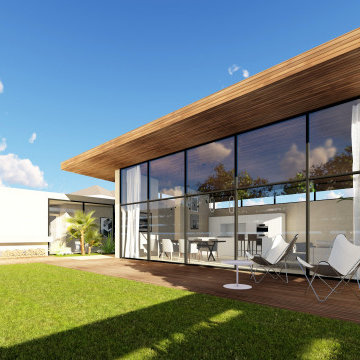
Design ideas for a large and beige modern bungalow concrete detached house in Other with a lean-to roof and a mixed material roof.
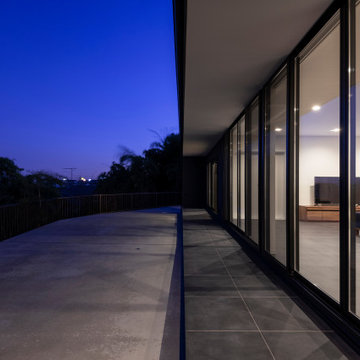
Design ideas for a medium sized and black modern bungalow concrete detached house in Tokyo Suburbs with a lean-to roof, a metal roof and a black roof.
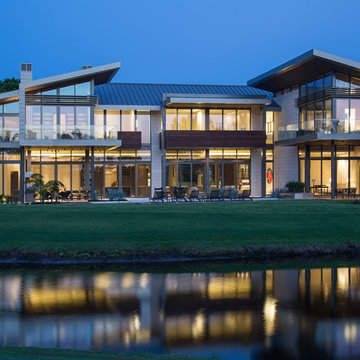
Demolition of existing and construction of new contemporary custom home with custom zinc panel cladding, exterior glass balcony railings, negative edge swimming pool and connected spa. 3-car garage, golf cart garage, card room, office, 5 bedroom, 6 bathroom, 2 powder room, service quarters, guest office, media room, library.

住宅街の高台にある住宅です
テクニススタッフ 岡本公二
Beige world-inspired two floor concrete detached house in Fukuoka with a lean-to roof and a metal roof.
Beige world-inspired two floor concrete detached house in Fukuoka with a lean-to roof and a metal roof.
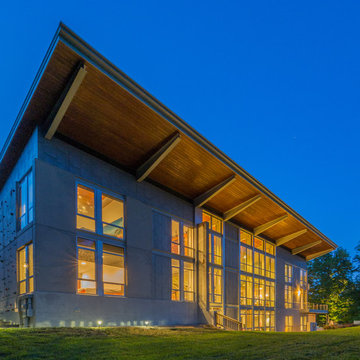
Photo of a large and gey contemporary concrete detached house in Richmond with three floors, a lean-to roof and a metal roof.
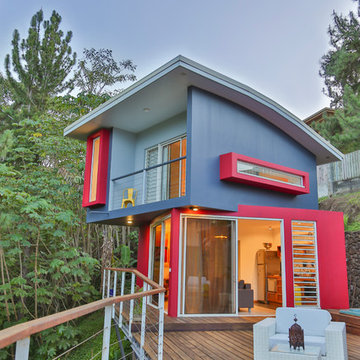
Stéphanie Pavageau
Large and multi-coloured modern two floor concrete detached house in Other with a lean-to roof and a metal roof.
Large and multi-coloured modern two floor concrete detached house in Other with a lean-to roof and a metal roof.
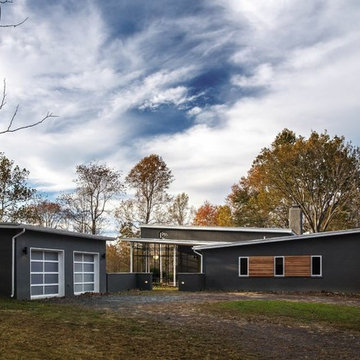
Bradley M. Jones Photography
Builder Credit: Jonathon Caron Construction
This is an example of a gey and medium sized contemporary bungalow concrete house exterior in DC Metro with a lean-to roof.
This is an example of a gey and medium sized contemporary bungalow concrete house exterior in DC Metro with a lean-to roof.
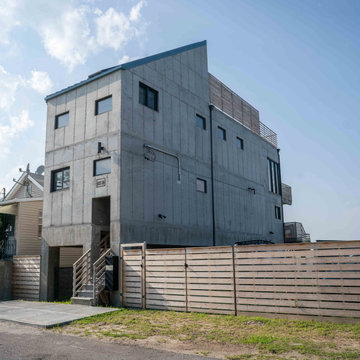
This is a concrete house in the Far Rockaway area of New York City. This house is built near the water and is within the flood zone. the house is elevated on concrete columns and the entire house is built out of poured in place concrete. Concrete was chosen as the material for durability and it's structural value and to have a more modern and industrial feel.
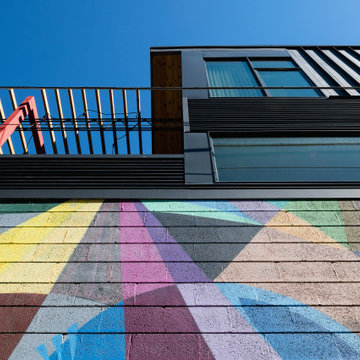
Medium sized urban concrete semi-detached house in Denver with three floors, a lean-to roof and a metal roof.
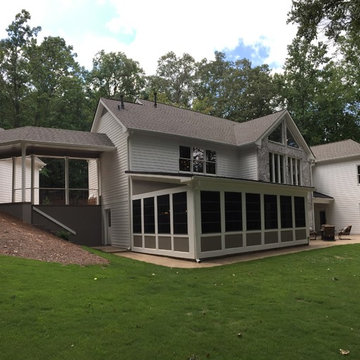
New Rear Elevation
Design ideas for a beige traditional two floor concrete house exterior in Atlanta with a lean-to roof.
Design ideas for a beige traditional two floor concrete house exterior in Atlanta with a lean-to roof.
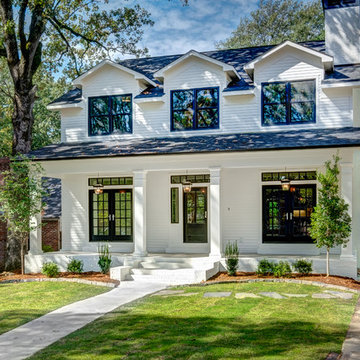
Front elevation
White classic concrete detached house in Little Rock with a lean-to roof and a shingle roof.
White classic concrete detached house in Little Rock with a lean-to roof and a shingle roof.
Concrete House Exterior with a Lean-to Roof Ideas and Designs
9