Concrete House Exterior with a Mansard Roof Ideas and Designs
Refine by:
Budget
Sort by:Popular Today
1 - 20 of 134 photos
Item 1 of 3
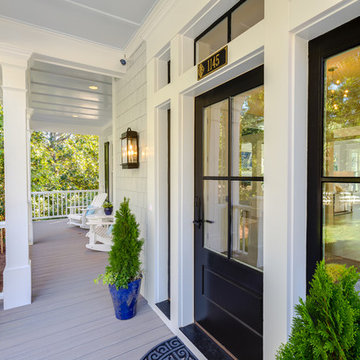
Jonathan Edwards Media
Design ideas for a large and gey coastal two floor concrete detached house in Other with a mansard roof and a mixed material roof.
Design ideas for a large and gey coastal two floor concrete detached house in Other with a mansard roof and a mixed material roof.
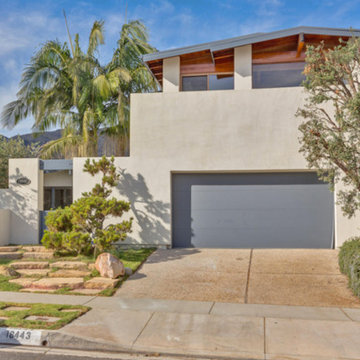
Large and beige modern two floor concrete detached house in Los Angeles with a mansard roof.
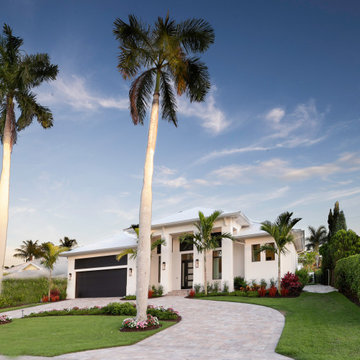
Large and white modern bungalow concrete detached house in Other with a mansard roof, a metal roof and a white roof.
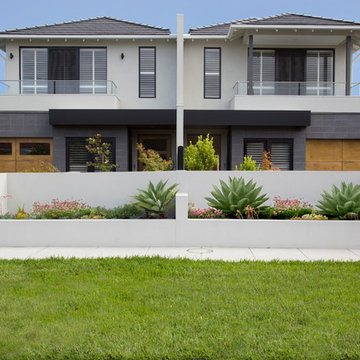
Medium sized and white contemporary two floor concrete detached house in Melbourne with a mansard roof and a tiled roof.
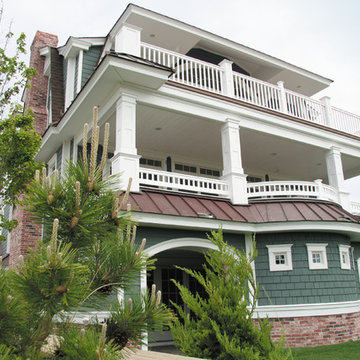
Large and green beach style concrete house exterior in Philadelphia with three floors and a mansard roof.
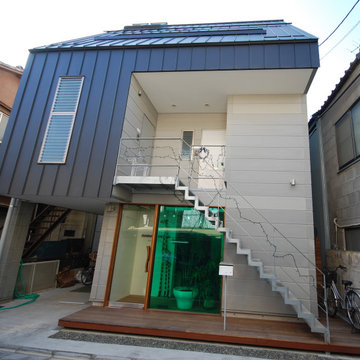
1階が事務所.2階が両親の家.3階が自宅の3階建て。
コンクリート素材のサイディングと屋根材の黒もシンプルな外観にしました。
This is an example of a small and gey modern concrete detached house in Tokyo with three floors, a mansard roof and a metal roof.
This is an example of a small and gey modern concrete detached house in Tokyo with three floors, a mansard roof and a metal roof.
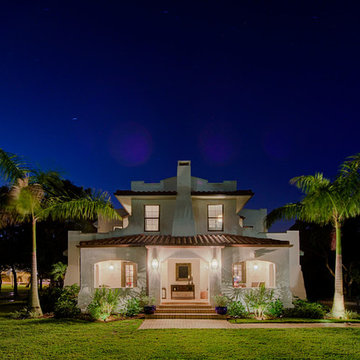
Some practical solutions for Florida, like hurricane windows, are necessary modern updates but the original beauty was to be kept in tact.
Design ideas for a large and white mediterranean two floor concrete detached house in Miami with a mansard roof and a shingle roof.
Design ideas for a large and white mediterranean two floor concrete detached house in Miami with a mansard roof and a shingle roof.
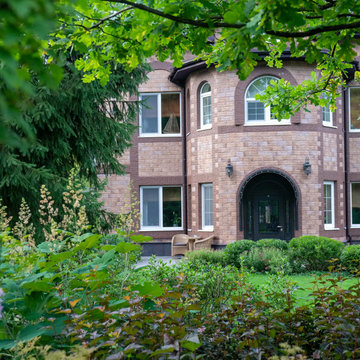
Семейное поместье в стародачном поселке благодаря полной реконструкции интерьеров и расширению в два раза площади участка получило достойное продолжение в абсолютно новом облике. Среди лесных деревьев и окружающих построек соседей мы создали уединенный оазис для полноценного отдыха очень активного семейства, приезжающего на выходные дни, обожающего приемы гостей и посиделки у камина.
Интерес к растениям нам удалось развить, поразив хозяев широкими возможностями нашего ассортимента и выразительностью приемов создания непрерывного цветения.
В геометрии планировки отталкивались от линий существующего гранитного мощения.
В плавный перепад рельефа в 2,7 м , сосредоточенный на новой территории мы удачно вписали сферические линии террас -ступеней и площадки для загара.
Сверкающие на солнце дорожки из стабилизированного гравия своим теплым оттенком отлично гармонируют с домом и переливающимся лабрадоритом бетонного мощения.
Ажурная игра света и тени, созданная растущими на участке березами, дубами, елями определяют сценарий отдельных зон - тенистая дорожка из плитняка, кедровая роща с луговыми цветами, солнечные газоны и цветник из высоких изысканных многолетников под большим дубом.
Смена окружения придает уникальный вкус каждой жилой зоне на открытом воздухе, обеспечивая радость и непринужденность семейного общения и досуга.
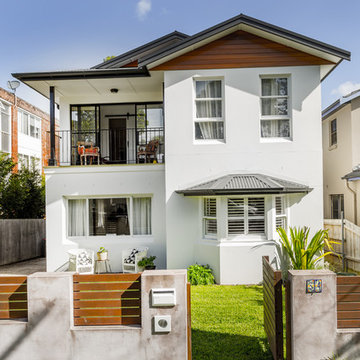
Large and white mediterranean two floor concrete detached house in Sunshine Coast with a mansard roof.
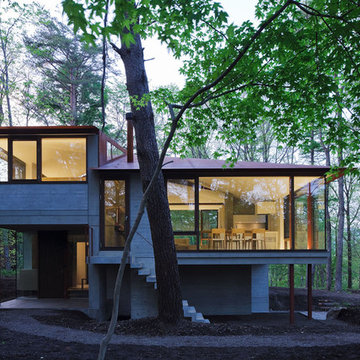
photo ©Masao NISHIKAWA
Photo of a large and gey modern split-level concrete detached house in Other with a mansard roof and a metal roof.
Photo of a large and gey modern split-level concrete detached house in Other with a mansard roof and a metal roof.
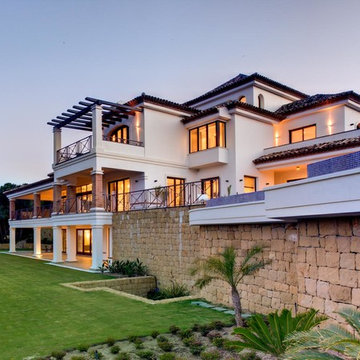
Architect Name: Francis Daniel Trico
Architecture Firm: McLundie Architects
A majestic villa of 850m2 built area, laid out over four floors on a steep sloping site in Sotogrande Alto, Spain. It boasts magnificent views over La Reserva Golf Course & Lake and the Mediterranean Sea beyond.
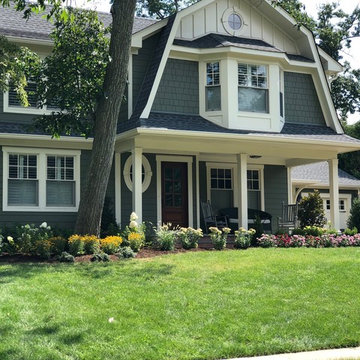
Inspiration for a green beach style two floor concrete detached house in New York with a mansard roof and a shingle roof.
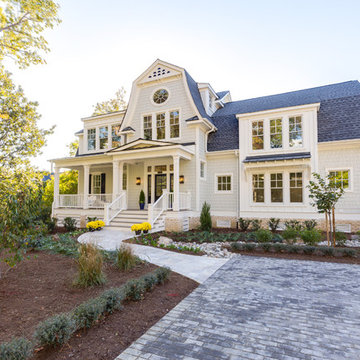
Jonathan Edwards Media
Design ideas for a large and gey two floor concrete detached house in Other with a mansard roof and a mixed material roof.
Design ideas for a large and gey two floor concrete detached house in Other with a mansard roof and a mixed material roof.
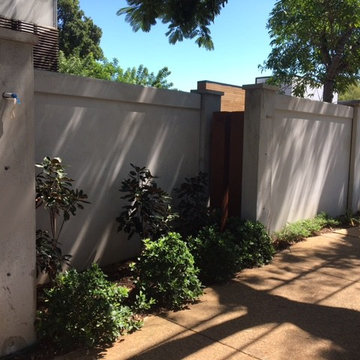
Staggered Panels
Photo of a medium sized and beige modern two floor concrete detached house in Gold Coast - Tweed with a mansard roof and a shingle roof.
Photo of a medium sized and beige modern two floor concrete detached house in Gold Coast - Tweed with a mansard roof and a shingle roof.
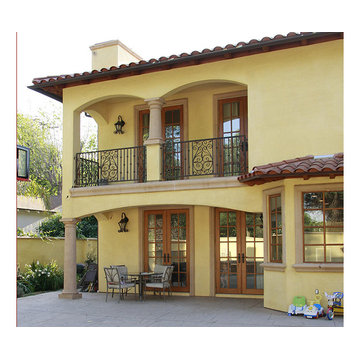
This is an example of a large and yellow traditional two floor concrete detached house in Los Angeles with a mansard roof and a shingle roof.
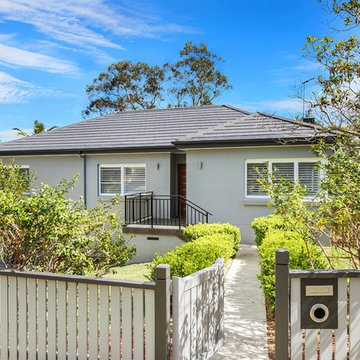
The 1950's brick bungalow was fully rendered and re-roofed.
Photography by Vision Photography
Design ideas for a large and gey contemporary two floor concrete detached house in Sydney with a mansard roof and a tiled roof.
Design ideas for a large and gey contemporary two floor concrete detached house in Sydney with a mansard roof and a tiled roof.
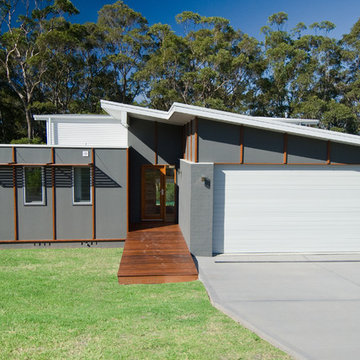
Entry exterior of Burrill Lake Beach styled house.
Point of Focus Photography
Large and blue contemporary bungalow concrete house exterior in Sydney with a mansard roof.
Large and blue contemporary bungalow concrete house exterior in Sydney with a mansard roof.
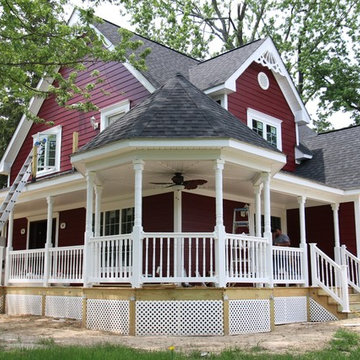
Large and red country two floor concrete house exterior in DC Metro with a mansard roof.
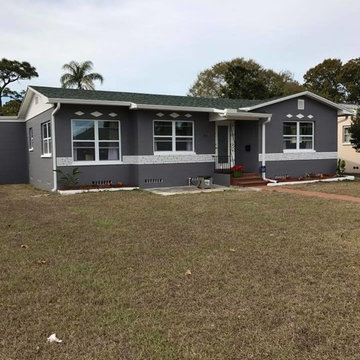
This is an example of a medium sized and gey retro bungalow concrete house exterior in Other with a mansard roof.
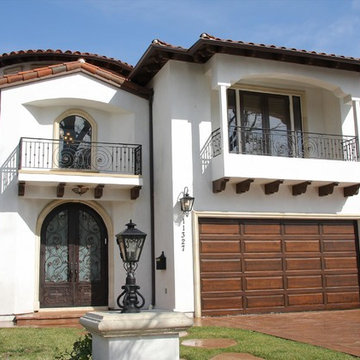
Large and white mediterranean two floor concrete detached house in Los Angeles with a mansard roof and a shingle roof.
Concrete House Exterior with a Mansard Roof Ideas and Designs
1