Concrete House Exterior with a Shingle Roof Ideas and Designs
Refine by:
Budget
Sort by:Popular Today
101 - 120 of 805 photos
Item 1 of 3
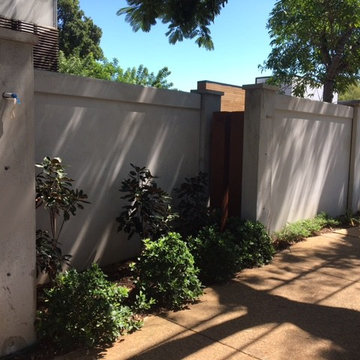
Staggered Panels
Photo of a medium sized and beige modern two floor concrete detached house in Gold Coast - Tweed with a mansard roof and a shingle roof.
Photo of a medium sized and beige modern two floor concrete detached house in Gold Coast - Tweed with a mansard roof and a shingle roof.
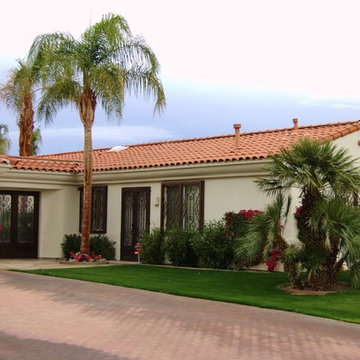
Large and white mediterranean bungalow concrete detached house in Los Angeles with a hip roof and a shingle roof.
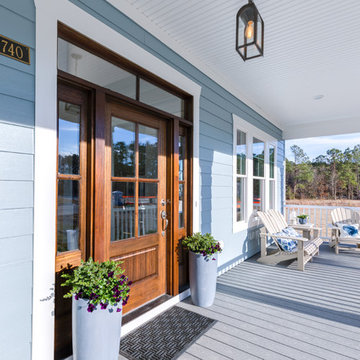
Large and blue coastal two floor concrete detached house in Other with a mansard roof and a shingle roof.
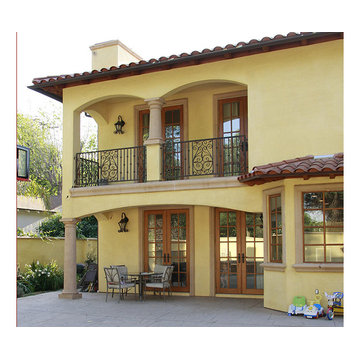
This is an example of a large and yellow traditional two floor concrete detached house in Los Angeles with a mansard roof and a shingle roof.
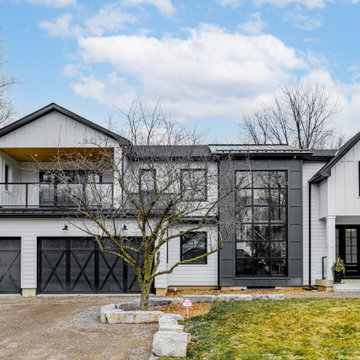
Black and white modern farmhouse with covered balcony. 3 car garage. Large double door entrance. 2-storey window showcasing the white oak and black metal staircase.
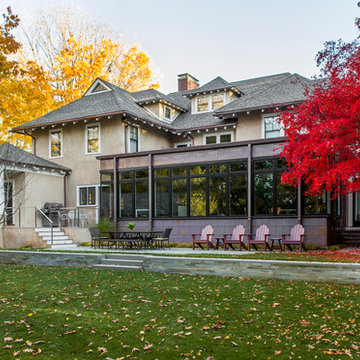
TEAM
Architect: LDa Architecture & Interiors
/// Interior Design: Emilie Tucker
/// Builder: Macomber Carpentry & Construction
/// Landscape Architect: Michelle Crowley Landscape Architecture
/// Photographer: Sean Litchfield Photography
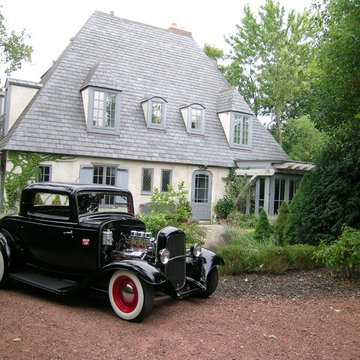
Abraham
Photo of a large and gey farmhouse two floor concrete detached house in Chicago with a hip roof and a shingle roof.
Photo of a large and gey farmhouse two floor concrete detached house in Chicago with a hip roof and a shingle roof.
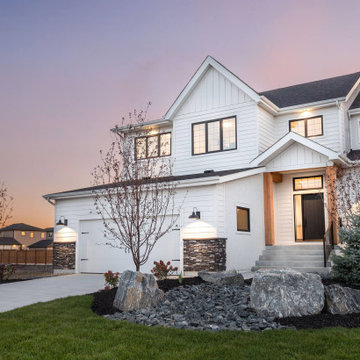
Hearth Homes has built yet another masterpiece that bridges the gap between modern and classic. This easy-to-love Farmhouse style home offers the same functionality and quality that Hearth Homes is known for while offering high-end styling and finishes at an affordable price point. The shiplap features, warm wood tones, and matte black hardware would make any interior designer swoon and the huge open floor plan with eat-in kitchen and central dining room make entertaining a breeze. With 3 bedrooms upstairs including a spacious loft area, this home welcomes families with open arms. The large covered deck off the main floor expands the living space allowing you to enjoy the outdoors even on the wettest of summer days.
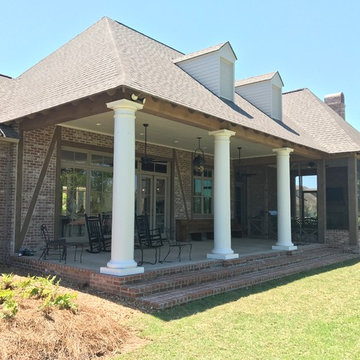
Large creole style rear porch view overlooking Cane River.
This is an example of a large and multi-coloured rustic bungalow concrete detached house in New Orleans with a hip roof and a shingle roof.
This is an example of a large and multi-coloured rustic bungalow concrete detached house in New Orleans with a hip roof and a shingle roof.
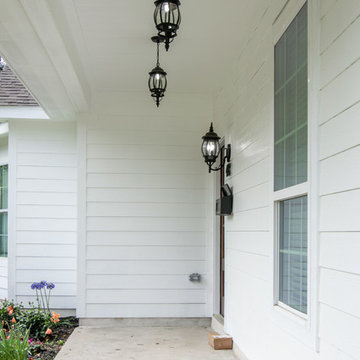
Inspiration for a large and white contemporary bungalow concrete detached house in Houston with a half-hip roof and a shingle roof.
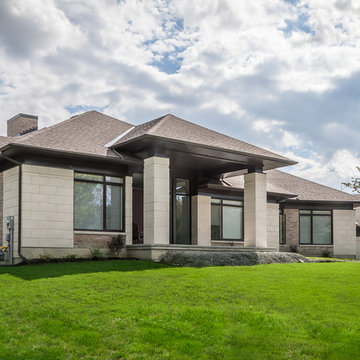
Inspiration for a medium sized and beige contemporary bungalow concrete detached house in Ottawa with a hip roof and a shingle roof.
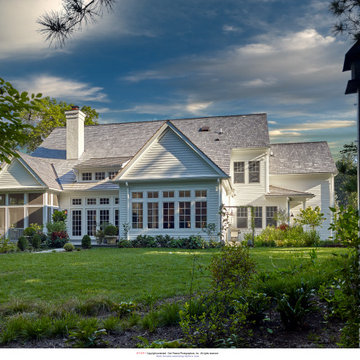
exterior rear
Design ideas for a large and white classic two floor concrete detached house with a shingle roof, a grey roof and shiplap cladding.
Design ideas for a large and white classic two floor concrete detached house with a shingle roof, a grey roof and shiplap cladding.
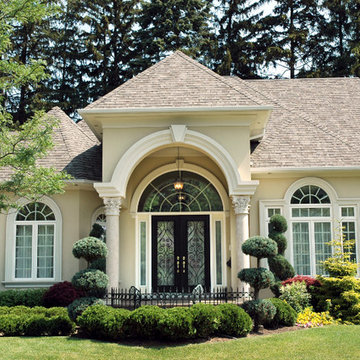
This is an example of a large and beige classic bungalow concrete detached house in New York with a hip roof and a shingle roof.
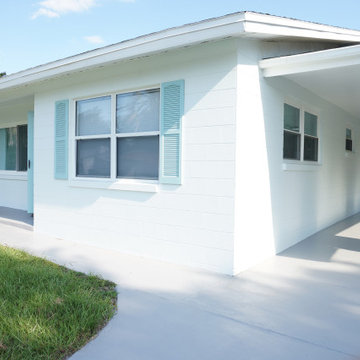
Cleaned up landscaping, repainted body, trim, doors, retaining wall. Replaced windows and front door. Added stair rail and a step for safety. Added a walkway and refined concrete driveway.
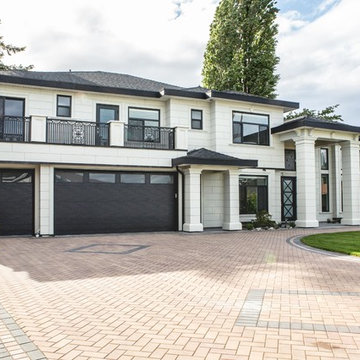
Design ideas for an expansive and white traditional two floor concrete detached house in Vancouver with a hip roof and a shingle roof.
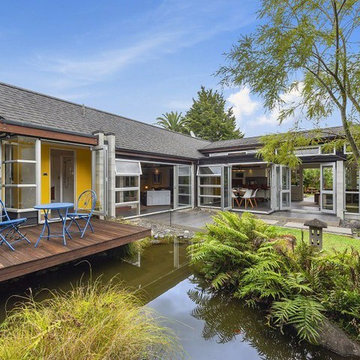
Inspiration for a medium sized and yellow midcentury bungalow concrete detached house in Other with a pitched roof and a shingle roof.
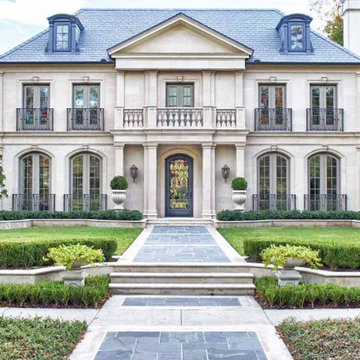
Inspiration for a large and beige mediterranean two floor concrete detached house in Tampa with a pitched roof and a shingle roof.
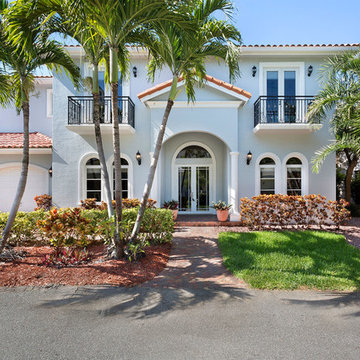
Front Exterior
This is an example of a medium sized and blue mediterranean two floor concrete detached house in Miami with a hip roof and a shingle roof.
This is an example of a medium sized and blue mediterranean two floor concrete detached house in Miami with a hip roof and a shingle roof.
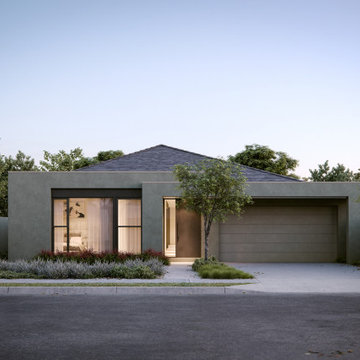
Photo of a medium sized and gey contemporary bungalow concrete detached house in Melbourne with a pitched roof, a shingle roof and a black roof.
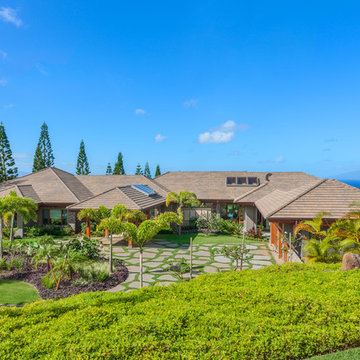
Expansive and gey world-inspired bungalow concrete detached house in Hawaii with a shingle roof.
Concrete House Exterior with a Shingle Roof Ideas and Designs
6