Concrete House Exterior with a Tiled Roof Ideas and Designs
Refine by:
Budget
Sort by:Popular Today
21 - 40 of 771 photos
Item 1 of 3
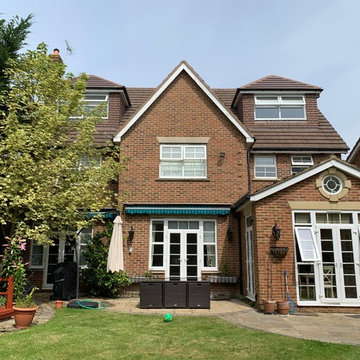
The loft extension seamlessly fits in with the architectural style.
Inspiration for an expansive and brown contemporary concrete detached house in London with three floors, a pitched roof and a tiled roof.
Inspiration for an expansive and brown contemporary concrete detached house in London with three floors, a pitched roof and a tiled roof.
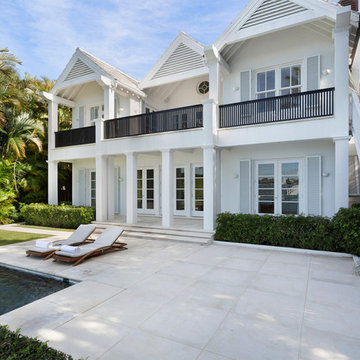
Rear Exterior
This is an example of a medium sized and white contemporary two floor concrete detached house in Miami with a pitched roof and a tiled roof.
This is an example of a medium sized and white contemporary two floor concrete detached house in Miami with a pitched roof and a tiled roof.
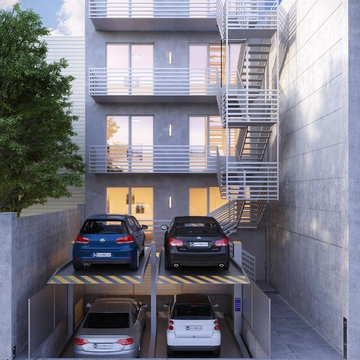
walkTHIShouse
Design ideas for a medium sized and gey modern concrete flat in New York with three floors, a flat roof and a tiled roof.
Design ideas for a medium sized and gey modern concrete flat in New York with three floors, a flat roof and a tiled roof.

Crystal Imaging Photography
This is an example of a small and beige contemporary concrete flat in Toronto with three floors, a flat roof and a tiled roof.
This is an example of a small and beige contemporary concrete flat in Toronto with three floors, a flat roof and a tiled roof.
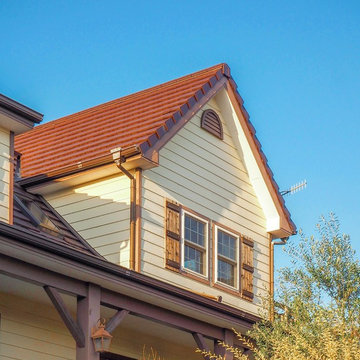
Design ideas for a medium sized and white classic two floor concrete detached house in Other with a pitched roof and a tiled roof.
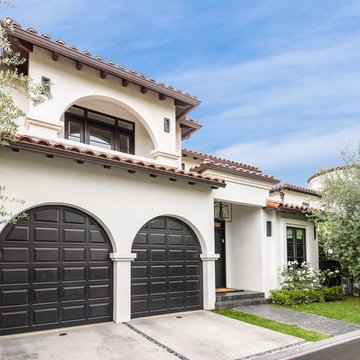
Traditional Terracotta tile roof complementing the natural exterior tones, dark gates and elegant arches.
Large and beige traditional two floor concrete detached house in Los Angeles with a hip roof and a tiled roof.
Large and beige traditional two floor concrete detached house in Los Angeles with a hip roof and a tiled roof.
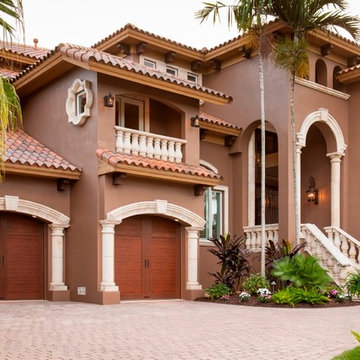
This is an example of a large and brown mediterranean concrete detached house in Cincinnati with three floors, a pitched roof and a tiled roof.
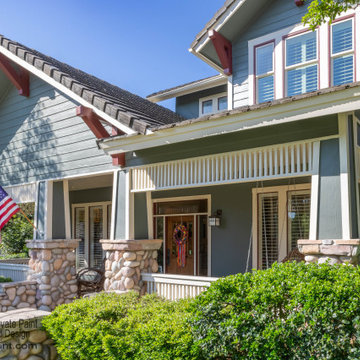
This charming craftsman built home located in The Waters of Deerfield within San Antonio, TX, required repairs to wood trim, pergola, and railing, plus stucco areas, prior to painting. 4 colors were used in different areas of the house with the primary color being Sage.
Hardi-board siding, soffit, and fascia painted with SW Duration paint and Stucco surfaces painted with SW Loxon Elastomeric Paint.
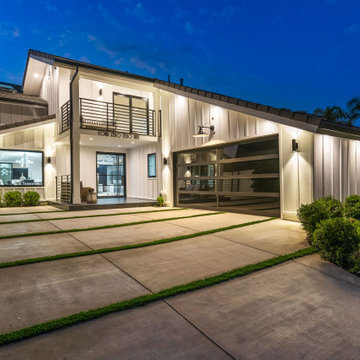
Modern Farm house totally remodeled by the Glamour Flooring team in Woodland Hills, CA. Interior design services are available call to inquire more.
- James Hardie Siding
- Modern Garage door from Elegance Garage Doors
- Front Entry Door from Rhino Steel Doors
- Windows from Anderson
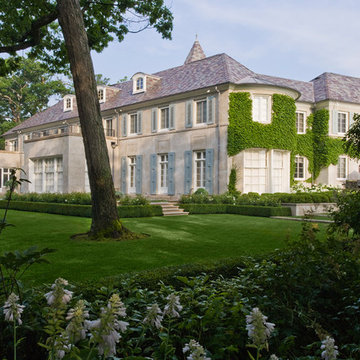
Credit: Linda Oyama Bryan
Design ideas for a large and beige modern two floor concrete detached house in Chicago with a pitched roof and a tiled roof.
Design ideas for a large and beige modern two floor concrete detached house in Chicago with a pitched roof and a tiled roof.
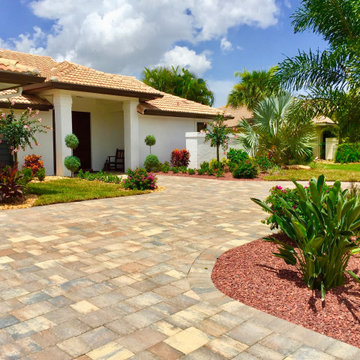
This Mega Olde Town paver driveway comes to life in a Sierra tone, working well with the lush landscaping and accentuating this traditional southern Florida home
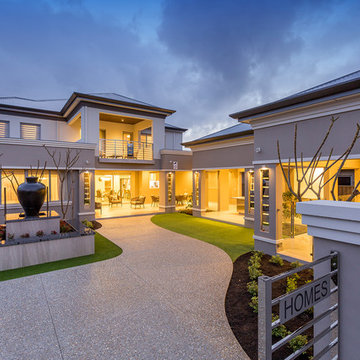
At The Resort, seeing is believing. This is a home in a class of its own; a home of grand proportions and timeless classic features, with a contemporary theme designed to appeal to today’s modern family. From the grand foyer with its soaring ceilings, stainless steel lift and stunning granite staircase right through to the state-of-the-art kitchen, this is a home designed to impress, and offers the perfect combination of luxury, style and comfort for every member of the family. No detail has been overlooked in providing peaceful spaces for private retreat, including spacious bedrooms and bathrooms, a sitting room, balcony and home theatre. For pure and total indulgence, the master suite, reminiscent of a five-star resort hotel, has a large well-appointed ensuite that is a destination in itself. If you can imagine living in your own luxury holiday resort, imagine life at The Resort...here you can live the life you want, without compromise – there’ll certainly be no need to leave home, with your own dream outdoor entertaining pavilion right on your doorstep! A spacious alfresco terrace connects your living areas with the ultimate outdoor lifestyle – living, dining, relaxing and entertaining, all in absolute style. Be the envy of your friends with a fully integrated outdoor kitchen that includes a teppanyaki barbecue, pizza oven, fridges, sink and stone benchtops. In its own adjoining pavilion is a deep sunken spa, while a guest bathroom with an outdoor shower is discreetly tucked around the corner. It’s all part of the perfect resort lifestyle available to you and your family every day, all year round, at The Resort. The Resort is the latest luxury home designed and constructed by Atrium Homes, a West Australian building company owned and run by the Marcolina family. For over 25 years, three generations of the Marcolina family have been designing and building award-winning homes of quality and distinction, and The Resort is a stunning showcase for Atrium’s attention to detail and superb craftsmanship. For those who appreciate the finer things in life, The Resort boasts features like designer lighting, stone benchtops throughout, porcelain floor tiles, extra-height ceilings, premium window coverings, a glass-enclosed wine cellar, a study and home theatre, and a kitchen with a separate scullery and prestige European appliances. As with every Atrium home, The Resort represents the company’s family values of innovation, excellence and value for money.
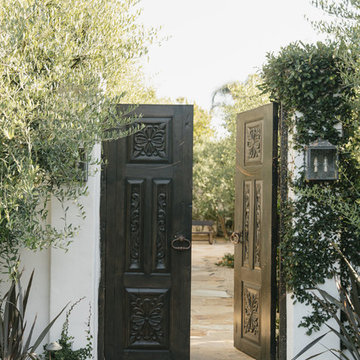
Mediterranean Home designed by Burdge and Associates Architects in Malibu, CA.
This is an example of a white mediterranean two floor concrete detached house in Los Angeles with a pitched roof and a tiled roof.
This is an example of a white mediterranean two floor concrete detached house in Los Angeles with a pitched roof and a tiled roof.
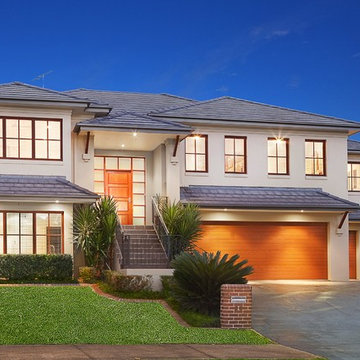
Inspiration for a gey and large contemporary two floor concrete detached house in Sunshine Coast with a hip roof and a tiled roof.
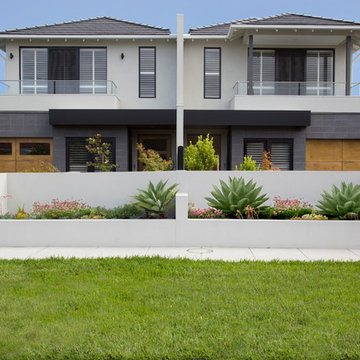
Medium sized and white contemporary two floor concrete detached house in Melbourne with a mansard roof and a tiled roof.
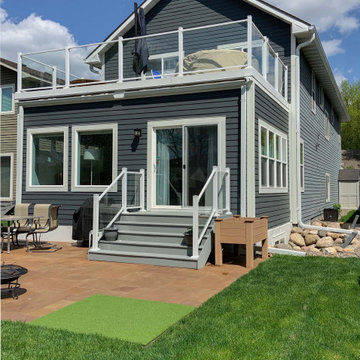
The owners of this Hopkins two-story home were looking to transform a 3-season porch into a new great room, while adding a finished basement bedroom below and amazing deck above; and make it look like it was always there - part of the original house.
The basement was designed and constructed for Minnesota winters. After the site was excavated, new walls were constructed beginning with R-10 Exterior Insulation and waterproofing on a newly poured concrete foundation. Then framing up walls and finally installing the drywall. Drain tile and a sump pump were installed around the perimeter to keep moisture out and the bedroom dry. A second HVAC system was also added to provide separate zoned heating in the basement and first floor.
The new basement’s 480 sq. ft. space includes bedroom with large walk-in closet and additional storage accessible from the adjacent existing family room. Two side-by-side egress windows were installed to make this a legal bedroom. The bonus: The windows brighten the bedroom with lots of natural light from a southern exposure. In the exterior photo you can see a unique window well treatment, using larger rocks and boulders to create a natural look while meeting building codes.
The first floor Great Room is just that: almost 500 sq. feet of open, bright space off the existing kitchen. Makes home entertaining easy.
A sliding glass door and short flight of stairs invites guests into the back yard patio for a bonfire, barbeque, or some putting. The patio features a unique design using stone slabs of varying shapes to create a one-of-a-kind look.
On the second floor we replaced a window and added a sliding glass door for easy access to the new deck. It’s made with the same materials and design used on the ground level patio. To keep water, snow, and ice outside the roof is made with a special membrane surrounded by an integral gutter with downspouts.
The post-to-post tempered glass railings make this deck feel wide open to a surprisingly secluded back yard.
Finally, we used grey cement board for the siding, matching the white trim around doors and windows.
This project added almost 1,000 sq. ft. of interior living space and another 500 sq. ft. of second floor deck, constructed in a way to last a lifetime. And the addition really doesn’t look like an addition. It feels wide open to a surprisingly secluded back yard.
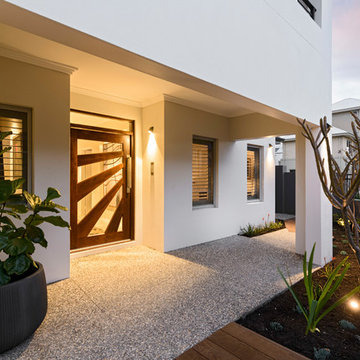
The outside of the home was repainted, with a new front door installed and new fencing. Exterior Colours: Dulux Grey Pebble 50% and Boycott 75%. Front Door: Corinthian Doors. Landscaping: Project Artichoke.
Photography: DMax Photography
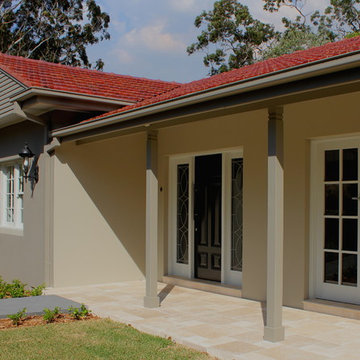
Photo of a medium sized traditional bungalow concrete detached house in Sydney with a hip roof and a tiled roof.
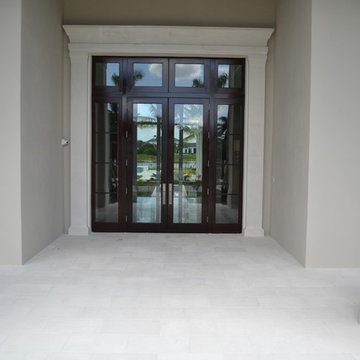
This is an example of a large and gey world-inspired two floor concrete detached house in Miami with a tiled roof.
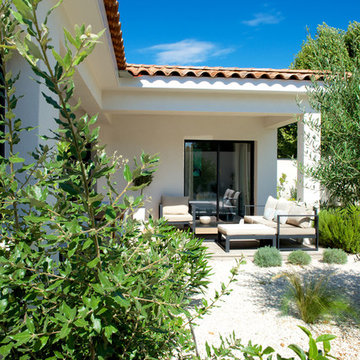
Sophie Villeger
Photo of a medium sized and white contemporary bungalow concrete detached house in Marseille with a hip roof and a tiled roof.
Photo of a medium sized and white contemporary bungalow concrete detached house in Marseille with a hip roof and a tiled roof.
Concrete House Exterior with a Tiled Roof Ideas and Designs
2