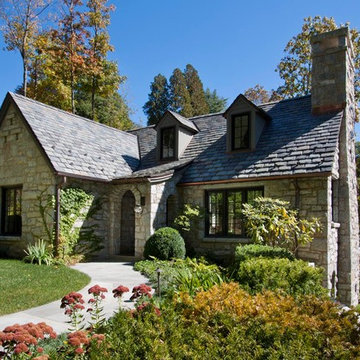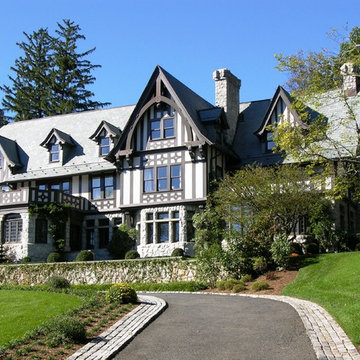Concrete House Exterior with Stone Cladding Ideas and Designs
Refine by:
Budget
Sort by:Popular Today
81 - 100 of 43,839 photos
Item 1 of 3
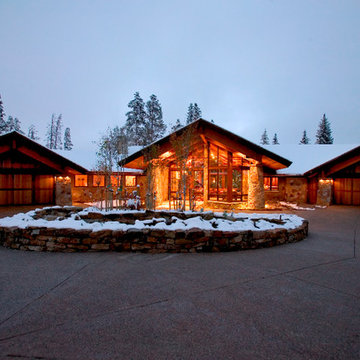
This incredible home was designed by KGA Architects.
Inspiration for a large and brown contemporary bungalow house exterior in Denver with stone cladding and a pitched roof.
Inspiration for a large and brown contemporary bungalow house exterior in Denver with stone cladding and a pitched roof.
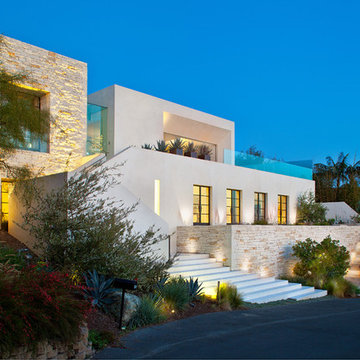
Design ideas for a contemporary house exterior in San Diego with stone cladding and a flat roof.
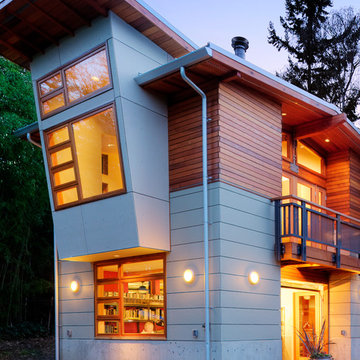
M.I.R. Phase 3 denotes the third phase of the transformation of a 1950’s daylight rambler on Mercer Island, Washington into a contemporary family dwelling in tune with the Northwest environment. Phase one modified the front half of the structure which included expanding the Entry and converting a Carport into a Garage and Shop. Phase two involved the renovation of the Basement level.
Phase three involves the renovation and expansion of the Upper Level of the structure which was designed to take advantage of views to the "Green-Belt" to the rear of the property. Existing interior walls were removed in the Main Living Area spaces were enlarged slightly to allow for a more open floor plan for the Dining, Kitchen and Living Rooms. The Living Room now reorients itself to a new deck at the rear of the property. At the other end of the Residence the existing Master Bedroom was converted into the Master Bathroom and a Walk-in-closet. A new Master Bedroom wing projects from here out into a grouping of cedar trees and a stand of bamboo to the rear of the lot giving the impression of a tree-house. A new semi-detached multi-purpose space is located below the projection of the Master Bedroom and serves as a Recreation Room for the family's children. As the children mature the Room is than envisioned as an In-home Office with the distant possibility of having it evolve into a Mother-in-law Suite.
Hydronic floor heat featuring a tankless water heater, rain-screen façade technology, “cool roof” with standing seam sheet metal panels, Energy Star appliances and generous amounts of natural light provided by insulated glass windows, transoms and skylights are some of the sustainable features incorporated into the design. “Green” materials such as recycled glass countertops, salvaging and refinishing the existing hardwood flooring, cementitous wall panels and "rusty metal" wall panels have been used throughout the Project. However, the most compelling element that exemplifies the project's sustainability is that it was not torn down and replaced wholesale as so many of the homes in the neighborhood have.
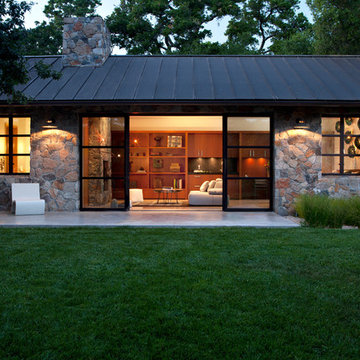
The Fieldstone Cottage is the culmination of collaboration between DM+A and our clients. Having a contractor as a client is a blessed thing. Here, some dreams come true. Here ideas and materials that couldn’t be incorporated in the much larger house were brought seamlessly together. The 640 square foot cottage stands only 25 feet from the bigger, more costly “Older Brother”, but stands alone in its own right. When our Clients commissioned DM+A for the project the direction was simple; make the cottage appear to be a companion to the main house, but be more frugal in the space and material used. The solution was to have one large living, working and sleeping area with a small, but elegant bathroom. The design imagery was about collision of materials and the form that emits from that collision. The furnishings and decorative lighting are the work of Caterina Spies-Reese of CSR Design. Mariko Reed Photography
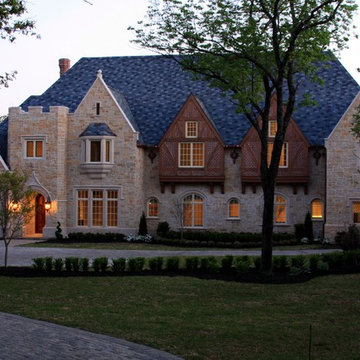
Photo of a large and beige traditional two floor detached house in Dallas with stone cladding.
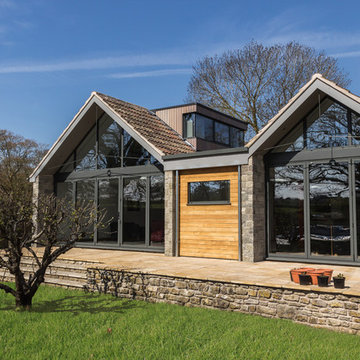
whiteBOX architects © 2013
Contemporary bungalow extension in Other with stone cladding and a pitched roof.
Contemporary bungalow extension in Other with stone cladding and a pitched roof.
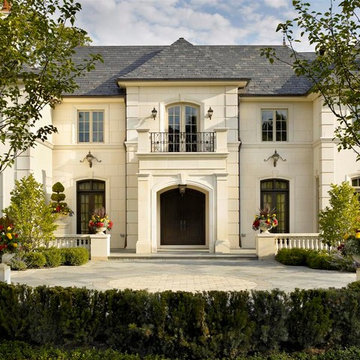
Tony Soluri Photography
Design ideas for a large and beige classic two floor house exterior in Chicago with stone cladding.
Design ideas for a large and beige classic two floor house exterior in Chicago with stone cladding.
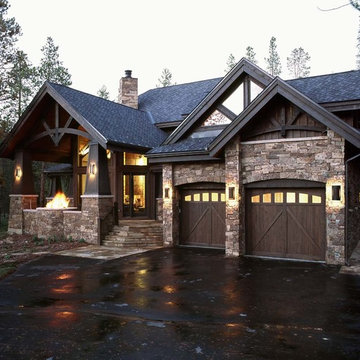
The exceptional design and craftsmanship of this home become apparent from first glance. Richly stained woodwork in a variety of geometric patterns rests atop beautiful stonework that wraps around the entire exterior of the home. This harmonious exterior combination is enhanced by additional outdoor features, including a built-in fire pit overlooking a fishing pond in the foreground and the rugged ridges of Peak One in the distance. The interior of the home features a sophisticated combination of both rustic and contemporary finishes. Of particular note are the concrete countertops and custom concrete tub. This 6,000 square-foot home can be seen at 536 Waterdance Drive in Frisco.
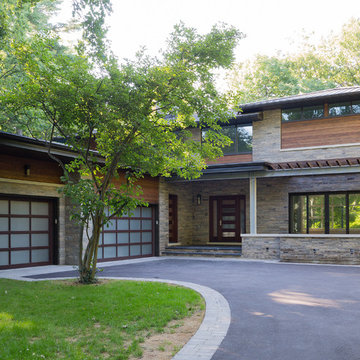
'Modern Renovation', transforming a 1960s traditional bungalow to a natural modern 2-storey home.
Photo Credit: Jason Hartog Photography
Large contemporary two floor house exterior in Toronto with stone cladding.
Large contemporary two floor house exterior in Toronto with stone cladding.
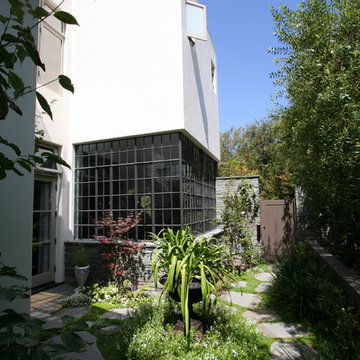
The glassed in music room creates a visual tension with the solid mass above.
Inspiration for a contemporary house exterior in Los Angeles with stone cladding.
Inspiration for a contemporary house exterior in Los Angeles with stone cladding.
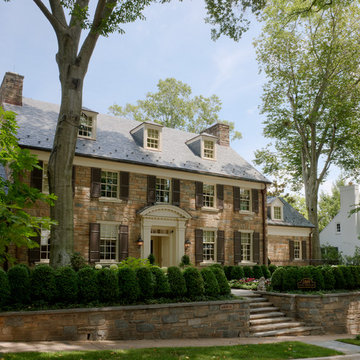
Photographer: Anice Hoachlander from Hoachlander Davis Photography, LLC
Project Architect: Matthew Fiehn, AIA, LEED AP
Photo of a large classic house exterior in DC Metro with three floors, stone cladding and a pitched roof.
Photo of a large classic house exterior in DC Metro with three floors, stone cladding and a pitched roof.
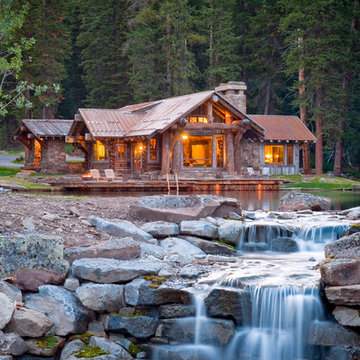
Headwaters Camp Custom Designed Cabin by Dan Joseph Architects, LLC, PO Box 12770 Jackson Hole, Wyoming, 83001 - PH 1-800-800-3935 - info@djawest.com
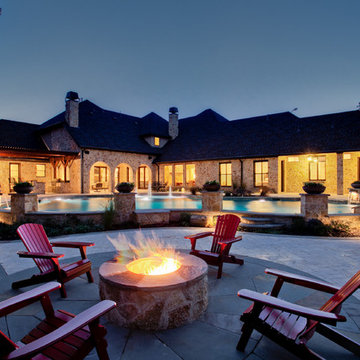
Inspiration for a classic house exterior in Dallas with stone cladding.
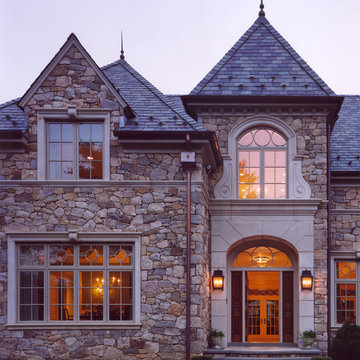
Don Pearse Photographers, Inc.
Photo of a classic house exterior in Philadelphia with stone cladding.
Photo of a classic house exterior in Philadelphia with stone cladding.
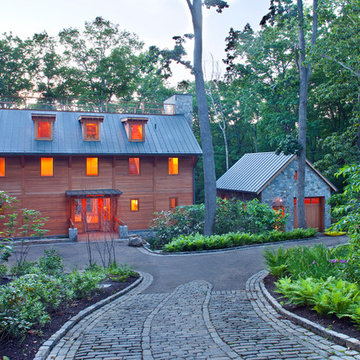
Photography by James Sphan
Inspiration for a rustic house exterior in DC Metro with stone cladding.
Inspiration for a rustic house exterior in DC Metro with stone cladding.

Photos by Bob Greenspan
Traditional house exterior in Portland with stone cladding.
Traditional house exterior in Portland with stone cladding.
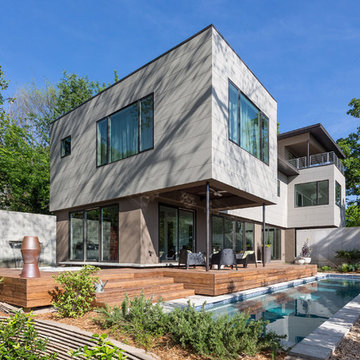
Pool oasis in Atlanta. Pool oasis in Atlanta with large deck. The pool finish is Pebble Sheen by Pebble Tec, the dimensions are 8' wide x 50' long. The deck is Dasso XTR bamboo decking.
Concrete House Exterior with Stone Cladding Ideas and Designs
5
