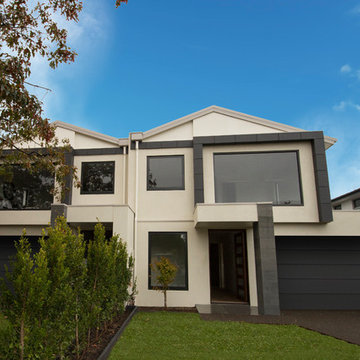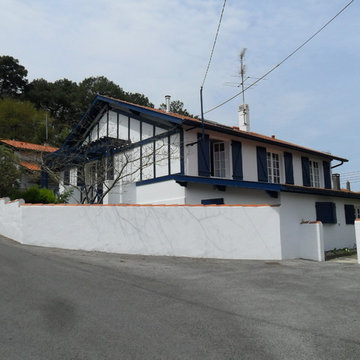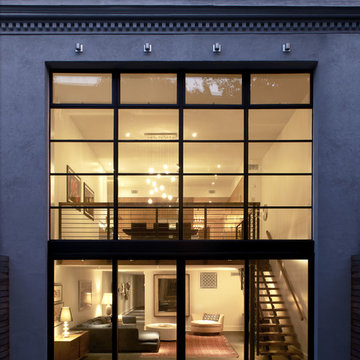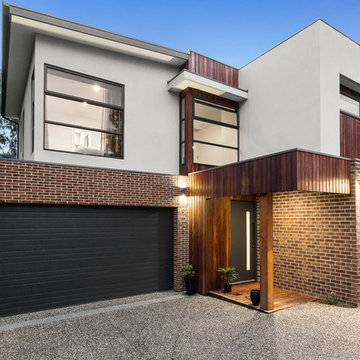Concrete Terraced House Ideas and Designs
Refine by:
Budget
Sort by:Popular Today
1 - 20 of 168 photos
Item 1 of 3
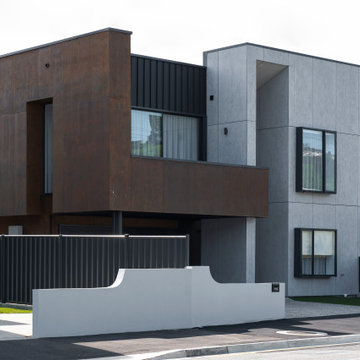
Photo of a medium sized and black urban two floor concrete terraced house in Hobart with a flat roof, a metal roof, a black roof and board and batten cladding.
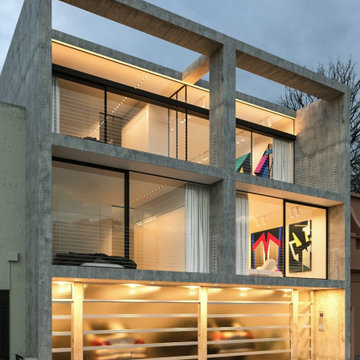
This is a townhouse complex for an artist - includes a studio/living apartment for the artist and a rental apartment.
Photo of a medium sized and gey industrial concrete terraced house in Melbourne with three floors, a flat roof and a mixed material roof.
Photo of a medium sized and gey industrial concrete terraced house in Melbourne with three floors, a flat roof and a mixed material roof.
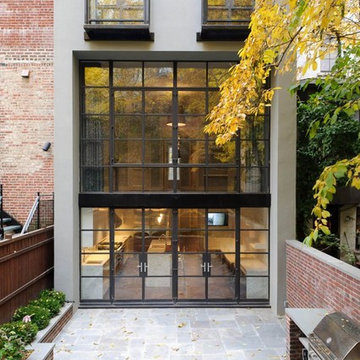
Gey contemporary concrete terraced house in New York with three floors and a flat roof.
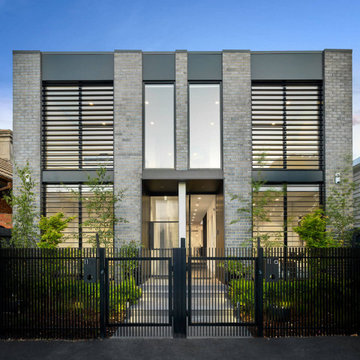
Black brick, modern privacy screens, black baton fence, ribbed glass door and landscaped front yard pave the way to this modern townhouse located in Richmond, Melbourne.
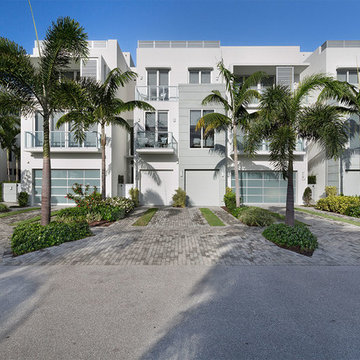
Front Exterior
This is an example of a medium sized and multi-coloured modern concrete terraced house in Miami with three floors, a flat roof and a mixed material roof.
This is an example of a medium sized and multi-coloured modern concrete terraced house in Miami with three floors, a flat roof and a mixed material roof.
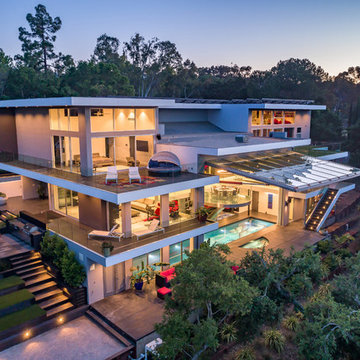
The award-winning exterior of the modern estate in the Los Altos Hills showing the glass cantilevered dining area as the centerpiece, the expansive balconies with glass railings set in the middle of nature
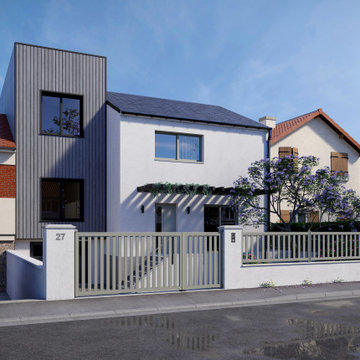
Missionné pour rénover cette maison, Amaury, architecte, décode le chantier. "Avec un terrain en pente, une étude approfondie des sols est indispensable. Après état des lieux de l'homogénéité du sol réalisé par un cabinet, nous avons pu établir nos recommandations pour construire une extension.
Le saut en 2023 s'opère, le couple opte pour un bardage bois gris souris et un crépi blanc cassé. Pour prolonger l'espace jour à l'extérieur, nous avons conçu une pergola, solution parfaitement adaptée aux terrains pentus.
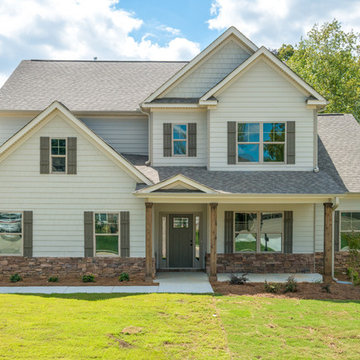
Photo of a large and beige traditional two floor concrete terraced house in Other with a pitched roof and a shingle roof.
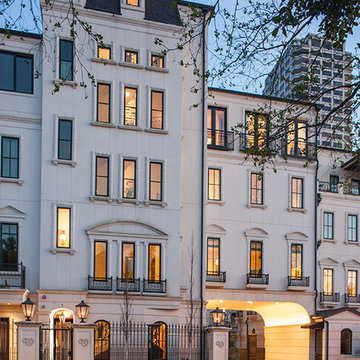
Echoing the stately lines of Winfield House, Winfield Gate is a beautifully crafted London-style development situated in the River Oaks area of Houston, near its top boutiques, restaurants and art galleries.
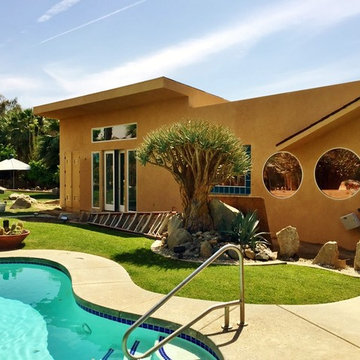
Inspiration for a medium sized and beige modern bungalow concrete terraced house in Los Angeles with a flat roof and a tiled roof.
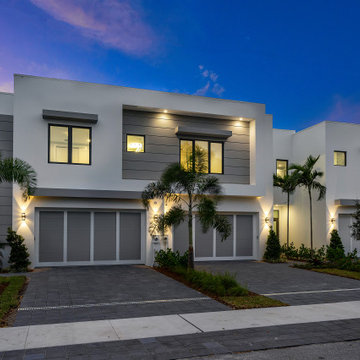
7 On 7th is a luxurious townhome complex in the flourishing enclave of North Palm Trail, just steps from the beaches of Delray.
Each contemporary unit has three bedrooms, three and a half bathrooms, a covered patio, two car garage and private individual pool.
The five interior units offer 2,353 square feet and are booked by the 2,960 square feet end units.
This modern expression of urban architecture and design was conceived by M2 Development and constructed by Marc Julien Homes.
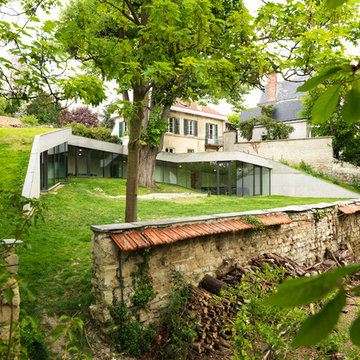
33 mètres de façade vitrée sur le jardin
Siméon Levaillant
Design ideas for a large and white contemporary two floor concrete terraced house in Paris with a flat roof and a green roof.
Design ideas for a large and white contemporary two floor concrete terraced house in Paris with a flat roof and a green roof.
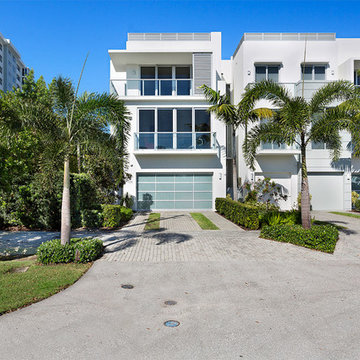
Rear View
Medium sized and multi-coloured modern concrete terraced house in Miami with three floors, a flat roof and a metal roof.
Medium sized and multi-coloured modern concrete terraced house in Miami with three floors, a flat roof and a metal roof.
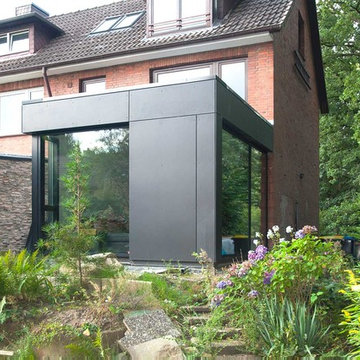
Sieckmann Walther Architekten
Design ideas for a small and black farmhouse bungalow concrete terraced house in Hamburg with a flat roof.
Design ideas for a small and black farmhouse bungalow concrete terraced house in Hamburg with a flat roof.
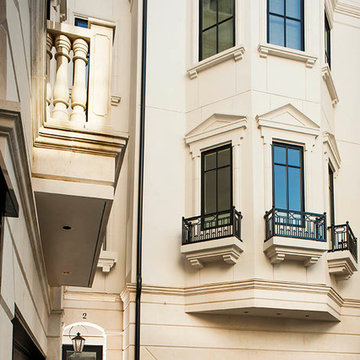
Intricate details include stone work and stucco banding.
Inspiration for a large and white traditional concrete terraced house in Houston with three floors.
Inspiration for a large and white traditional concrete terraced house in Houston with three floors.
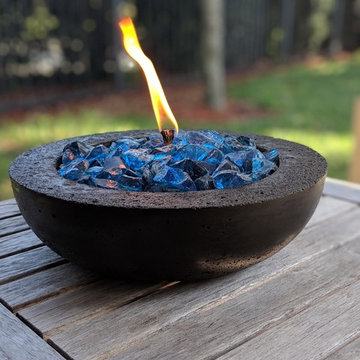
Slick modern black concrete tabletop fire pit. Brings warmth and functional as mosquitoes repellant.
Design ideas for a small and brown classic two floor concrete terraced house in Miami with a tiled roof.
Design ideas for a small and brown classic two floor concrete terraced house in Miami with a tiled roof.
Concrete Terraced House Ideas and Designs
1
