Conservatory with a Brick Fireplace Surround and a Stacked Stone Fireplace Surround Ideas and Designs
Refine by:
Budget
Sort by:Popular Today
161 - 180 of 524 photos
Item 1 of 3
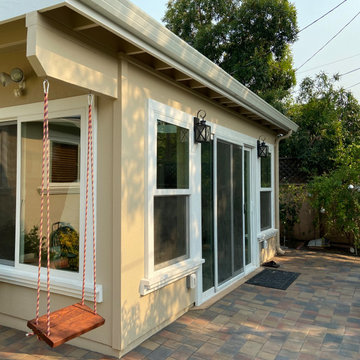
This is a craftsman-style sun room built in 2020. The client mainly appreciated how aesthetic the room felt in terms of design.
Photo of a medium sized traditional conservatory in San Francisco with vinyl flooring, a standard fireplace, a brick fireplace surround, a skylight and grey floors.
Photo of a medium sized traditional conservatory in San Francisco with vinyl flooring, a standard fireplace, a brick fireplace surround, a skylight and grey floors.
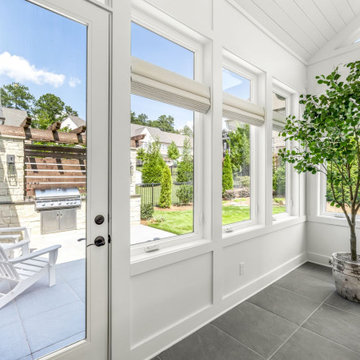
Just outside the new sunroom addition is a timeless Bluestone paver patio with an outdoor kitchen and comfortable seating area. The limestone veneer outdoor kitchen features a Black Pearl honed granite countertop and houses a stainless-steel built-in grill with double access storage doors. A custom cedar pergola shades the outdoor kitchen island and sits atop a pair of matching limestone veneer columns with a privacy louvered cedar slat screen wall.
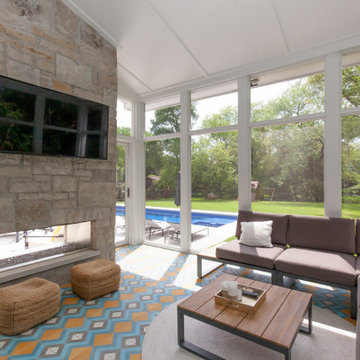
Photos: Jody Kmetz
Photo of a large modern conservatory in Chicago with porcelain flooring, a two-sided fireplace, a stacked stone fireplace surround, a standard ceiling and multi-coloured floors.
Photo of a large modern conservatory in Chicago with porcelain flooring, a two-sided fireplace, a stacked stone fireplace surround, a standard ceiling and multi-coloured floors.
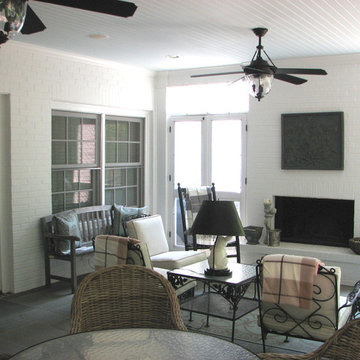
Screen porch addition with brick fireplace and blue stone flooring, Tongue and Groove Ceiling Boards.
Design ideas for a medium sized traditional conservatory in Raleigh with concrete flooring, a standard fireplace, a brick fireplace surround and a standard ceiling.
Design ideas for a medium sized traditional conservatory in Raleigh with concrete flooring, a standard fireplace, a brick fireplace surround and a standard ceiling.
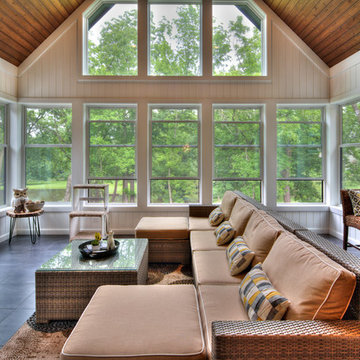
Steve Melnick
Photo of a conservatory in Chicago with a ribbon fireplace, a stacked stone fireplace surround, a skylight and black floors.
Photo of a conservatory in Chicago with a ribbon fireplace, a stacked stone fireplace surround, a skylight and black floors.
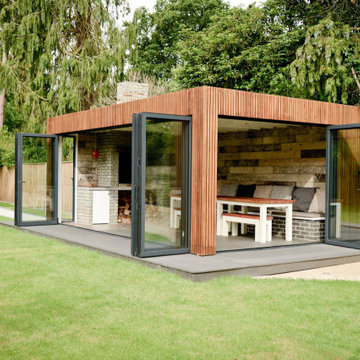
Design ideas for a medium sized world-inspired conservatory in DC Metro with a brick fireplace surround and grey floors.
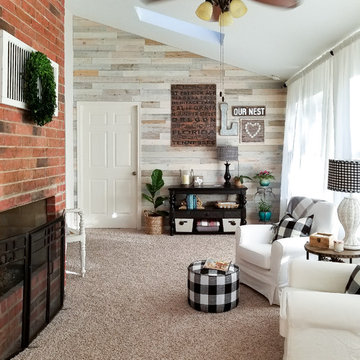
DIY Beautify sunroom renovation with coastal white Timberchic!
Inspiration for a medium sized conservatory in Other with carpet, a standard fireplace, a brick fireplace surround, a standard ceiling and beige floors.
Inspiration for a medium sized conservatory in Other with carpet, a standard fireplace, a brick fireplace surround, a standard ceiling and beige floors.
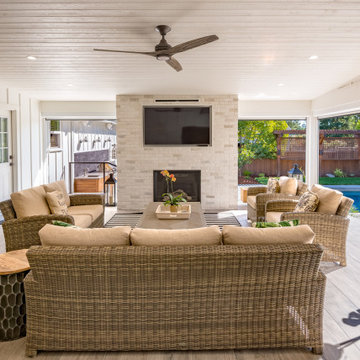
Backyard Oasis
Photo of a large conservatory in San Francisco with medium hardwood flooring, a standard fireplace, a brick fireplace surround, a standard ceiling, brown floors and a chimney breast.
Photo of a large conservatory in San Francisco with medium hardwood flooring, a standard fireplace, a brick fireplace surround, a standard ceiling, brown floors and a chimney breast.
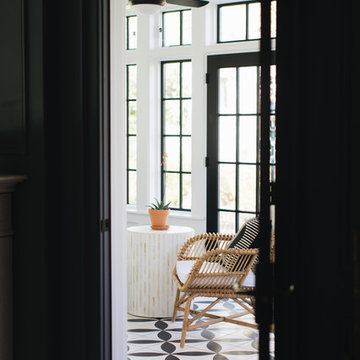
Stoffer Photography
Inspiration for a small traditional conservatory in Grand Rapids with a standard fireplace, a brick fireplace surround, a standard ceiling and multi-coloured floors.
Inspiration for a small traditional conservatory in Grand Rapids with a standard fireplace, a brick fireplace surround, a standard ceiling and multi-coloured floors.
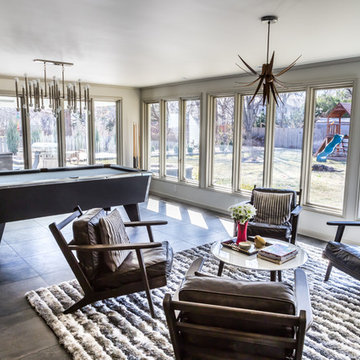
Deborah Walker
Large contemporary conservatory in Wichita with concrete flooring, a standard fireplace, a brick fireplace surround, grey floors and a standard ceiling.
Large contemporary conservatory in Wichita with concrete flooring, a standard fireplace, a brick fireplace surround, grey floors and a standard ceiling.
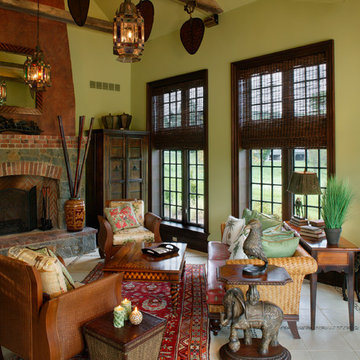
Design ideas for a large classic conservatory in Other with a standard fireplace, a brick fireplace surround, porcelain flooring, a standard ceiling and beige floors.
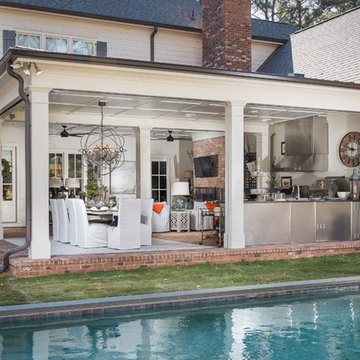
An indoor/outdoor kitchen, living, and dining area by t-Olive Properties (www.toliveproperties.com). Photo by David Cannon (www.davidcannonphotography.com)
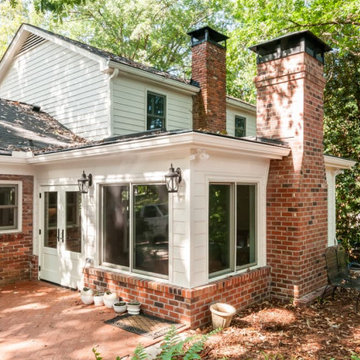
Our clients dreamed of a sunroom that had a lot of natural light and that was open into the main house. A red brick floor and fireplace make this room an extension of the main living area and keeps everything flowing together, like it's always been there.
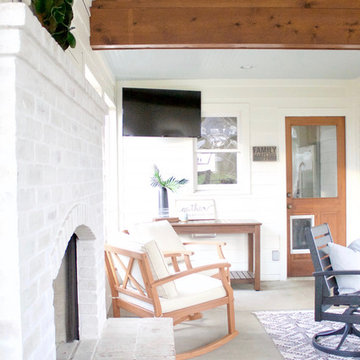
A transitional, bungalow Sylvan Park home design featuring cedar wood ceiling beams against a light blue ceiling in the sunroom. Interior Design & Photography: design by Christina Perry
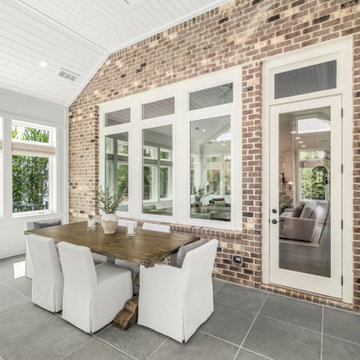
Contemporary style four-season sunroom addition can be used year-round for hosting family gatherings, entertaining friends, or relaxing with a good book while enjoying the inviting views of the landscaped backyard and outdoor patio area. The gable roof sunroom addition features trapezoid windows, a white vaulted tongue and groove ceiling and a blue gray porcelain paver floor tile from Landmark’s Frontier20 collection. A luxurious ventless fireplace, finished in a white split limestone veneer surround with a brown stained custom cedar floating mantle, functions as the focal point and blends in beautifully with the neutral color palette of the custom-built sunroom and chic designer furnishings. All the windows are custom fit with remote controlled smart window shades for energy efficiency and functionality.
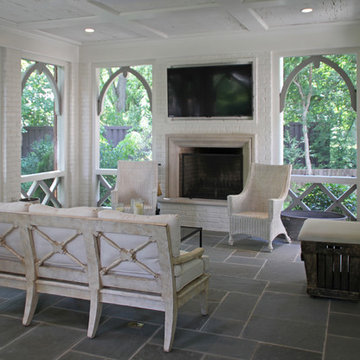
This is an example of a medium sized traditional conservatory in Other with a standard fireplace, a brick fireplace surround, grey floors, slate flooring and a standard ceiling.
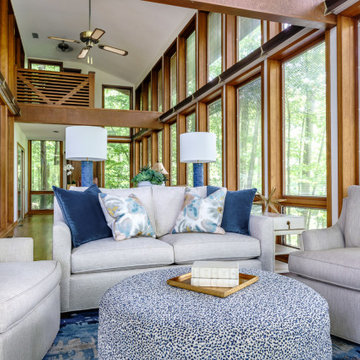
Mid-Century design, remodel and furnish interiors. Opened up space by removing wall to sun porch. Beam added. We moved kitchen from center of house to open space to view water. Water surrounds side and back. Client requested light and airy. With the mid-century wood already in house, we used light furnishings and suggested white cabinets.
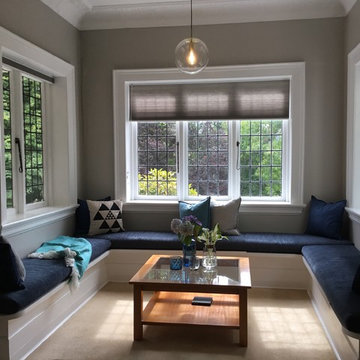
A relaxed north facing window seating area in the formal lounge. Walls painted in Resene soft grey tones with trims and boxed seats in warm white, achieving a relaxed "open" feel when combined with the soft grey honeycomb blinds. Squabs re-upholstered in James Dunlop denim blue chevron fabric and styled with cushions in shades of grey, blue and teal.
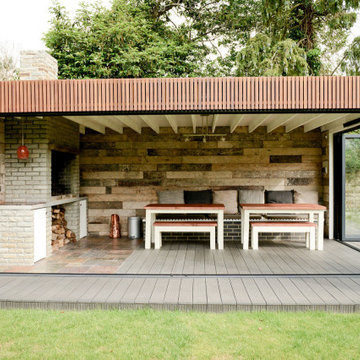
Inspiration for a medium sized world-inspired conservatory in DC Metro with a brick fireplace surround and grey floors.
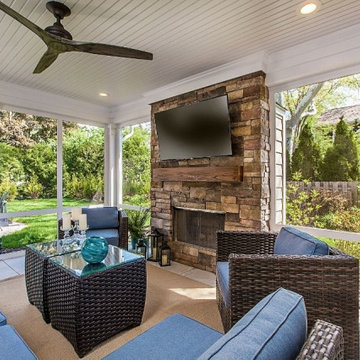
This comfortable screened-in porch has built-in ceiling heaters and a natural burning stone fireplace make this a room for nearly all four Michigan seasons. The flat screen tv above the fireplace makes for fun movie nights and great college game day entertaining.
Conservatory with a Brick Fireplace Surround and a Stacked Stone Fireplace Surround Ideas and Designs
9