Conservatory with a Corner Fireplace and a Two-sided Fireplace Ideas and Designs
Refine by:
Budget
Sort by:Popular Today
1 - 20 of 386 photos
Item 1 of 3

A light-filled sunroom featuring dark-stained, arched beams and a view of the lake
Photo by Ashley Avila Photography
Design ideas for a conservatory in Grand Rapids with ceramic flooring, a two-sided fireplace, a stone fireplace surround, beige floors and feature lighting.
Design ideas for a conservatory in Grand Rapids with ceramic flooring, a two-sided fireplace, a stone fireplace surround, beige floors and feature lighting.

Large gray sectional paired with marble coffee table. Gold wire chairs with a corner fireplace. The ceiling is exposed wood beams and vaults towards the rest of the home. Four pairs of french doors offer lake views on two sides of the house.
Photographer: Martin Menocal
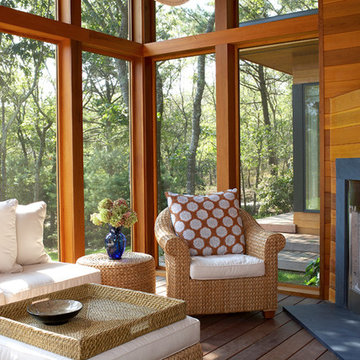
Screened Porch in total home renovation
Photography by Phillip Ennis
Design ideas for a medium sized contemporary conservatory in New York with a corner fireplace, a stone fireplace surround, a standard ceiling and dark hardwood flooring.
Design ideas for a medium sized contemporary conservatory in New York with a corner fireplace, a stone fireplace surround, a standard ceiling and dark hardwood flooring.

Design: RDS Architects | Photography: Spacecrafting Photography
This is an example of a medium sized classic conservatory in Minneapolis with a two-sided fireplace, a tiled fireplace surround, a skylight, ceramic flooring and grey floors.
This is an example of a medium sized classic conservatory in Minneapolis with a two-sided fireplace, a tiled fireplace surround, a skylight, ceramic flooring and grey floors.
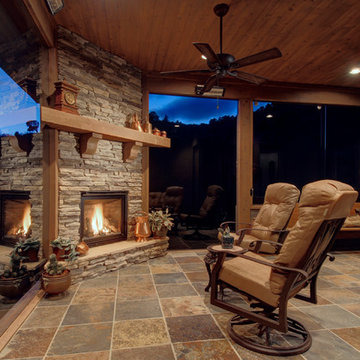
Large traditional conservatory in Denver with terracotta flooring, a corner fireplace, a stone fireplace surround and a standard ceiling.
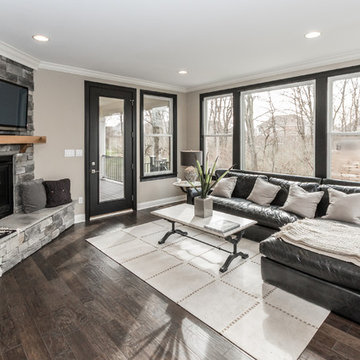
This is an example of a large contemporary conservatory in Cincinnati with dark hardwood flooring, a corner fireplace, a stone fireplace surround, a standard ceiling and brown floors.
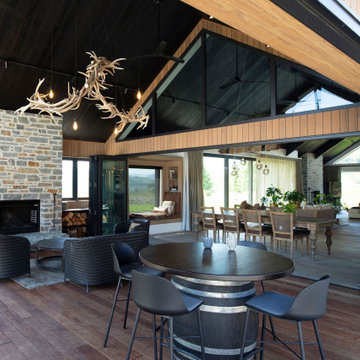
Design ideas for a medium sized modern conservatory in Other with medium hardwood flooring, a corner fireplace and a stone fireplace surround.
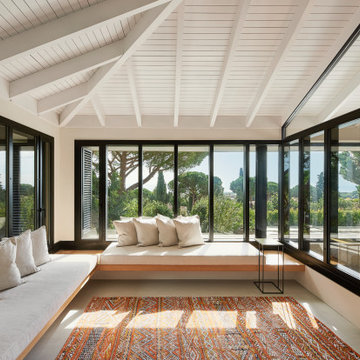
Arquitectos en Barcelona Rardo Architects in Barcelona and Sitges
Photo of a large modern conservatory in Barcelona with a corner fireplace and a concrete fireplace surround.
Photo of a large modern conservatory in Barcelona with a corner fireplace and a concrete fireplace surround.

This contemporary conservatory located in Hamilton, Massachusetts features our solid Sapele mahogany custom glass roof system and Andersen 400 series casement windows and doors.
Our client desired a space that would offer an outdoor feeling alongside unique and luxurious additions such as a corner fireplace and custom accent lighting. The combination of the full glass wall façade and hip roof design provides tremendous light levels during the day, while the fully functional fireplace and warm lighting creates an amazing atmosphere at night. This pairing is truly the best of both worlds and is exactly what our client had envisioned.
Acting as the full service design/build firm, Sunspace Design, Inc. poured the full basement foundation for utilities and added storage. Our experienced craftsmen added an exterior deck for outdoor dining and direct access to the backyard. The new space has eleven operable windows as well as air conditioning and heat to provide year-round comfort. A new set of French doors provides an elegant transition from the existing house while also conveying light to the adjacent rooms. Sunspace Design, Inc. worked closely with the client and Siemasko + Verbridge Architecture in Beverly, Massachusetts to develop, manage and build every aspect of this beautiful project. As a result, the client can now enjoy a warm fire while watching the winter snow fall outside.
The architectural elements of the conservatory are bolstered by our use of high performance glass with excellent light transmittance, solar control, and insulating values. Sunspace Design, Inc. has unlimited design capabilities and uses all in-house craftsmen to manufacture and build its conservatories, orangeries, and sunrooms as well as its custom skylights and roof lanterns. Using solid conventional wall framing along with the best windows and doors from top manufacturers, we can easily blend these spaces with the design elements of each individual home.
For architects and designers we offer an excellent service that enables the architect to develop the concept while we provide the technical drawings to transform the idea to reality. For builders, we can provide the glass portion of a project while they perform all of the traditional construction, just as they would on any project. As craftsmen and builders ourselves, we work with these groups to create seamless transition between their work and ours.
For more information on our company, please visit our website at www.sunspacedesign.com and follow us on facebook at www.facebook.com/sunspacedesigninc
Photography: Brian O'Connor

Inspiration for a large traditional conservatory in Atlanta with concrete flooring, a corner fireplace, a stone fireplace surround, a standard ceiling and grey floors.

Photo of a medium sized classic conservatory in Denver with light hardwood flooring, a two-sided fireplace, a tiled fireplace surround, a standard ceiling and brown floors.
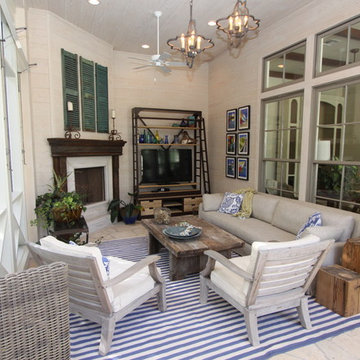
Design ideas for a medium sized rural conservatory in New Orleans with a corner fireplace, a wooden fireplace surround, a standard ceiling and beige floors.
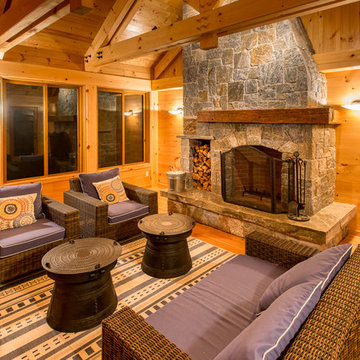
Paul Rogers
This is an example of a medium sized rustic conservatory in Burlington with medium hardwood flooring, a two-sided fireplace and a stone fireplace surround.
This is an example of a medium sized rustic conservatory in Burlington with medium hardwood flooring, a two-sided fireplace and a stone fireplace surround.

With a growing family, the client needed a cozy family space for everyone to hangout. We created a beautiful farm-house sunroom with a grand fireplace. The design reflected colonial exterior and blended well with the rest of the interior style.

Photo of a beach style conservatory in Other with a corner fireplace, a stone fireplace surround, a standard ceiling, grey floors and a chimney breast.
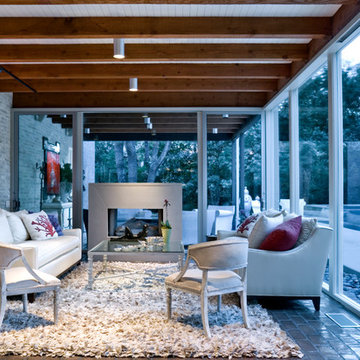
Design ideas for a medium sized midcentury conservatory in Dallas with a two-sided fireplace and a standard ceiling.

Inspiration for an expansive classic conservatory in DC Metro with a two-sided fireplace, a brick fireplace surround, multi-coloured floors, a standard ceiling, slate flooring and a chimney breast.
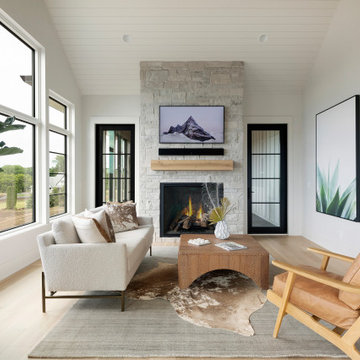
Custom building should incorporate thoughtful design for every area of your home. We love how this sun room makes the most of the provided wall space by incorporating ample storage and a shelving display. Just another example of how building your dream home is all in the details!
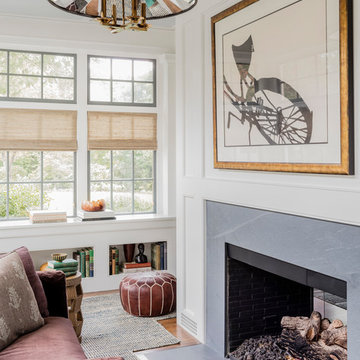
TEAM
Architect: LDa Architecture & Interiors
Interior Design: Nina Farmer Interiors
Builder: Youngblood Builders
Photographer: Michael J. Lee Photography
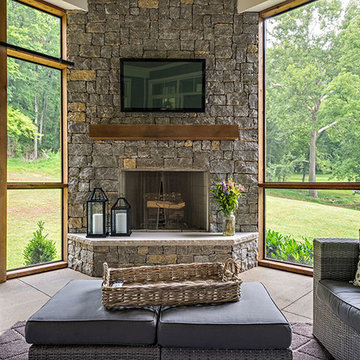
Inspiration for a medium sized farmhouse conservatory in Nashville with concrete flooring, a corner fireplace, a stone fireplace surround, a standard ceiling and beige floors.
Conservatory with a Corner Fireplace and a Two-sided Fireplace Ideas and Designs
1