Conservatory with a Corner Fireplace and All Types of Fireplace Ideas and Designs
Refine by:
Budget
Sort by:Popular Today
1 - 20 of 209 photos
Item 1 of 3
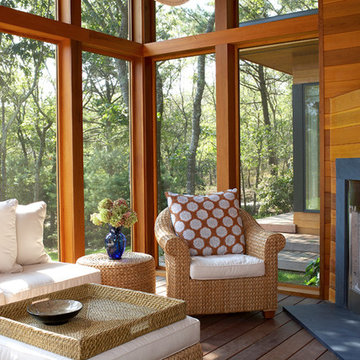
Screened Porch in total home renovation
Photography by Phillip Ennis
Design ideas for a medium sized contemporary conservatory in New York with a corner fireplace, a stone fireplace surround, a standard ceiling and dark hardwood flooring.
Design ideas for a medium sized contemporary conservatory in New York with a corner fireplace, a stone fireplace surround, a standard ceiling and dark hardwood flooring.
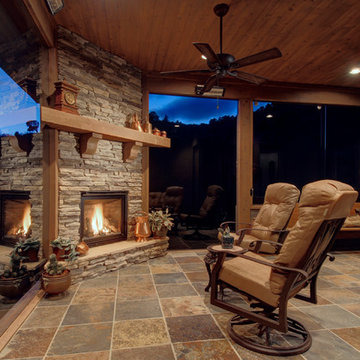
Large traditional conservatory in Denver with terracotta flooring, a corner fireplace, a stone fireplace surround and a standard ceiling.
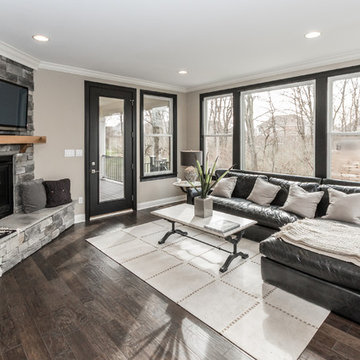
This is an example of a large contemporary conservatory in Cincinnati with dark hardwood flooring, a corner fireplace, a stone fireplace surround, a standard ceiling and brown floors.
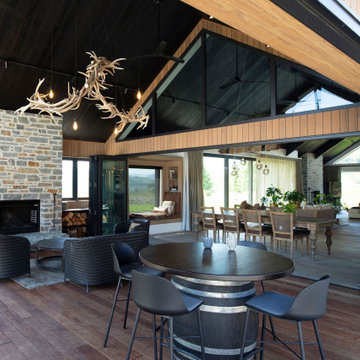
Design ideas for a medium sized modern conservatory in Other with medium hardwood flooring, a corner fireplace and a stone fireplace surround.
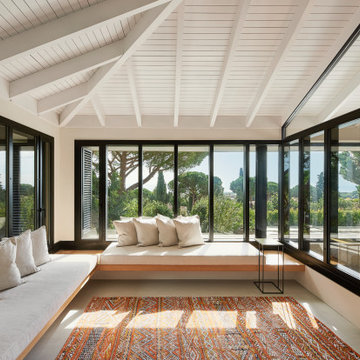
Arquitectos en Barcelona Rardo Architects in Barcelona and Sitges
Photo of a large modern conservatory in Barcelona with a corner fireplace and a concrete fireplace surround.
Photo of a large modern conservatory in Barcelona with a corner fireplace and a concrete fireplace surround.

This contemporary conservatory located in Hamilton, Massachusetts features our solid Sapele mahogany custom glass roof system and Andersen 400 series casement windows and doors.
Our client desired a space that would offer an outdoor feeling alongside unique and luxurious additions such as a corner fireplace and custom accent lighting. The combination of the full glass wall façade and hip roof design provides tremendous light levels during the day, while the fully functional fireplace and warm lighting creates an amazing atmosphere at night. This pairing is truly the best of both worlds and is exactly what our client had envisioned.
Acting as the full service design/build firm, Sunspace Design, Inc. poured the full basement foundation for utilities and added storage. Our experienced craftsmen added an exterior deck for outdoor dining and direct access to the backyard. The new space has eleven operable windows as well as air conditioning and heat to provide year-round comfort. A new set of French doors provides an elegant transition from the existing house while also conveying light to the adjacent rooms. Sunspace Design, Inc. worked closely with the client and Siemasko + Verbridge Architecture in Beverly, Massachusetts to develop, manage and build every aspect of this beautiful project. As a result, the client can now enjoy a warm fire while watching the winter snow fall outside.
The architectural elements of the conservatory are bolstered by our use of high performance glass with excellent light transmittance, solar control, and insulating values. Sunspace Design, Inc. has unlimited design capabilities and uses all in-house craftsmen to manufacture and build its conservatories, orangeries, and sunrooms as well as its custom skylights and roof lanterns. Using solid conventional wall framing along with the best windows and doors from top manufacturers, we can easily blend these spaces with the design elements of each individual home.
For architects and designers we offer an excellent service that enables the architect to develop the concept while we provide the technical drawings to transform the idea to reality. For builders, we can provide the glass portion of a project while they perform all of the traditional construction, just as they would on any project. As craftsmen and builders ourselves, we work with these groups to create seamless transition between their work and ours.
For more information on our company, please visit our website at www.sunspacedesign.com and follow us on facebook at www.facebook.com/sunspacedesigninc
Photography: Brian O'Connor

Inspiration for a large traditional conservatory in Atlanta with concrete flooring, a corner fireplace, a stone fireplace surround, a standard ceiling and grey floors.
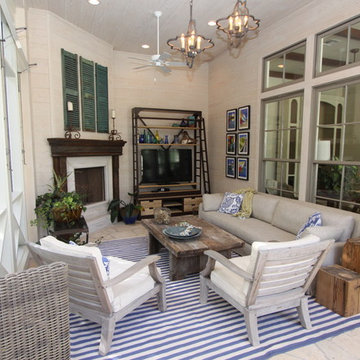
Design ideas for a medium sized rural conservatory in New Orleans with a corner fireplace, a wooden fireplace surround, a standard ceiling and beige floors.

Photo of a beach style conservatory in Other with a corner fireplace, a stone fireplace surround, a standard ceiling, grey floors and a chimney breast.
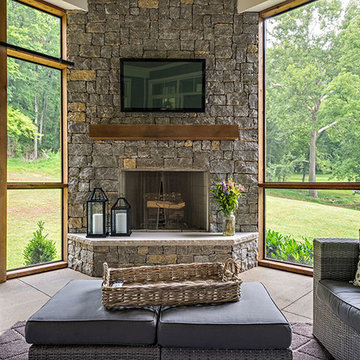
Inspiration for a medium sized farmhouse conservatory in Nashville with concrete flooring, a corner fireplace, a stone fireplace surround, a standard ceiling and beige floors.
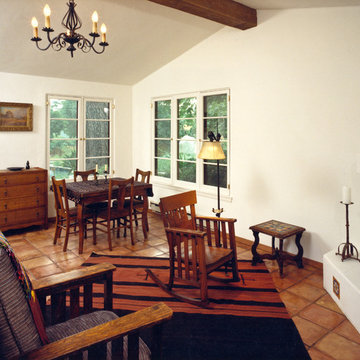
Corner windows open to gardens and pool. A wall bed can be lowered into this space for overnight guests.
Medium sized mediterranean conservatory in Los Angeles with terracotta flooring, a corner fireplace and a plastered fireplace surround.
Medium sized mediterranean conservatory in Los Angeles with terracotta flooring, a corner fireplace and a plastered fireplace surround.

Large gray sectional paired with marble coffee table. Gold wire chairs with a corner fireplace. The ceiling is exposed wood beams and vaults towards the rest of the home. Four pairs of french doors offer lake views on two sides of the house.
Photographer: Martin Menocal
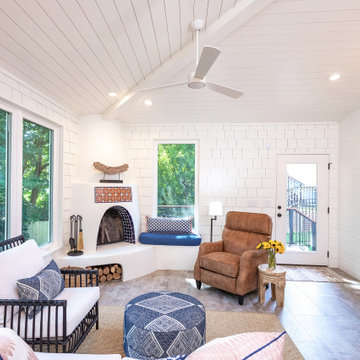
The challenge: to design and build a sunroom that blends in with the 1920s bungalow and satisfies the homeowners' love for all things Southwestern. Wood Wise took the challenge and came up big with this sunroom that meets all the criteria. The adobe kiva fireplace is the focal point with the cedar shake walls, exposed beams, and shiplap ceiling adding to the authentic look.

The rustic ranch styling of this ranch manor house combined with understated luxury offers unparalleled extravagance on this sprawling, working cattle ranch in the interior of British Columbia. An innovative blend of locally sourced rock and timber used in harmony with steep pitched rooflines creates an impressive exterior appeal to this timber frame home. Copper dormers add shine with a finish that extends to rear porch roof cladding. Flagstone pervades the patio decks and retaining walls, surrounding pool and pergola amenities with curved, concrete cap accents.
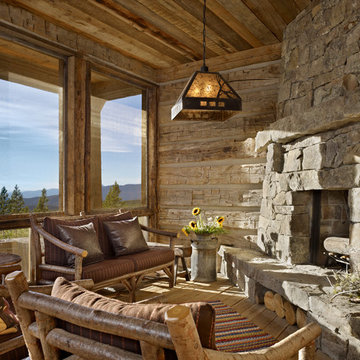
MillerRoodell Architects // Benjamin Benschneider Photography
Design ideas for a medium sized rustic conservatory in Other with medium hardwood flooring, a stone fireplace surround, a standard ceiling and a corner fireplace.
Design ideas for a medium sized rustic conservatory in Other with medium hardwood flooring, a stone fireplace surround, a standard ceiling and a corner fireplace.
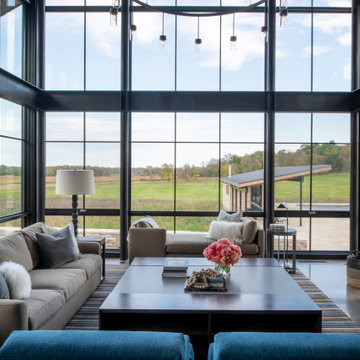
Nestled on 90 acres of peaceful prairie land, this modern rustic home blends indoor and outdoor spaces with natural stone materials and long, beautiful views. Featuring ORIJIN STONE's Westley™ Limestone veneer on both the interior and exterior, as well as our Tupelo™ Limestone interior tile, pool and patio paving.
Architecture: Rehkamp Larson Architects Inc
Builder: Hagstrom Builders
Landscape Architecture: Savanna Designs, Inc
Landscape Install: Landscape Renovations MN
Masonry: Merlin Goble Masonry Inc
Interior Tile Installation: Diamond Edge Tile
Interior Design: Martin Patrick 3
Photography: Scott Amundson Photography
The home owner's favorite spot in the home- an expansive view of the lake and golf course out back worked best for the home owner's favorite chair. the wicker maintain consistency of style and is light enough to easily move to appreciate new views.

Photo by Casey Dunn
Photo of a contemporary conservatory in Houston with a corner fireplace, a stone fireplace surround, a standard ceiling and beige floors.
Photo of a contemporary conservatory in Houston with a corner fireplace, a stone fireplace surround, a standard ceiling and beige floors.
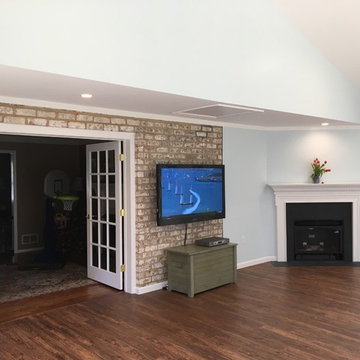
Photo of a large classic conservatory in Other with dark hardwood flooring, a corner fireplace, a wooden fireplace surround, a standard ceiling and brown floors.
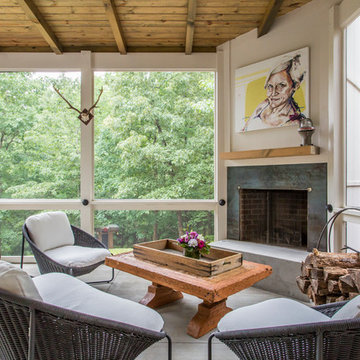
screened porch
This is an example of a rustic conservatory in Atlanta with concrete flooring, a corner fireplace and a standard ceiling.
This is an example of a rustic conservatory in Atlanta with concrete flooring, a corner fireplace and a standard ceiling.
Conservatory with a Corner Fireplace and All Types of Fireplace Ideas and Designs
1