Conservatory with a Wooden Fireplace Surround and a Plastered Fireplace Surround Ideas and Designs
Refine by:
Budget
Sort by:Popular Today
1 - 20 of 206 photos
Item 1 of 3

A corner fireplace offers heat and ambiance to this sunporch so it can be used year round in Wisconsin.
Photographer: Martin Menocal
Large classic conservatory in Other with ceramic flooring, a plastered fireplace surround, a standard ceiling, multi-coloured floors and a corner fireplace.
Large classic conservatory in Other with ceramic flooring, a plastered fireplace surround, a standard ceiling, multi-coloured floors and a corner fireplace.

Our 4553 sq. ft. model currently has the latest smart home technology including a Control 4 centralized home automation system that can control lights, doors, temperature and more. This sunroom has state of the art technology that controls the window blinds, sound, and a fireplace with built in shelves. There is plenty of light and a built in breakfast nook that seats ten. Situated right next to the kitchen, food can be walked in or use the built in pass through.

Inspiration for a midcentury conservatory in Portland with medium hardwood flooring, a standard fireplace, a plastered fireplace surround, a skylight and brown floors.
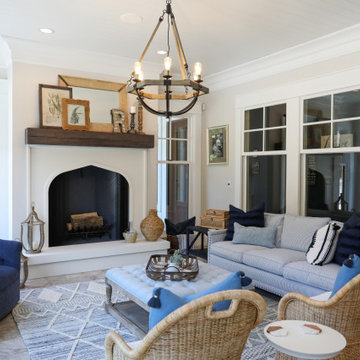
Eclectic sunroom features Artistic Tile Fume Crackle White porcelain tile, Marvin windows and doors, Maxim Lodge 6-light chandelier. Rumford wood-burning fireplace with painted firebrick and arabesque styling.
General contracting by Martin Bros. Contracting, Inc.; Architecture by Helman Sechrist Architecture; Home Design by Maple & White Design; Photography by Marie Kinney Photography.
Images are the property of Martin Bros. Contracting, Inc. and may not be used without written permission. — with Marvin, Ferguson, Maple & White Design and Halsey Tile.

Kim Meyer
Photo of a small traditional conservatory in Boston with laminate floors, a wood burning stove, a wooden fireplace surround, a standard ceiling and grey floors.
Photo of a small traditional conservatory in Boston with laminate floors, a wood burning stove, a wooden fireplace surround, a standard ceiling and grey floors.
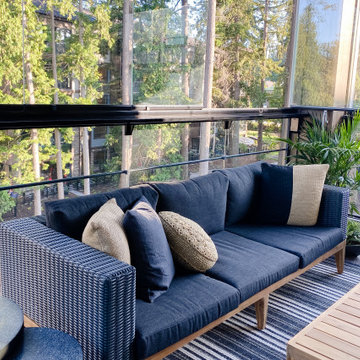
Our clients wanted an outdoor sanctuary in this very unique solarium space. The sliding glass windows, surrounding the space, turn this into a 12 months a year bonus room.

A lovely, clean finish, complemented by some great features. Kauri wall using sarking from an old villa in Parnell.
Photo of a large farmhouse conservatory in Other with medium hardwood flooring, a plastered fireplace surround, a standard fireplace, brown floors and a chimney breast.
Photo of a large farmhouse conservatory in Other with medium hardwood flooring, a plastered fireplace surround, a standard fireplace, brown floors and a chimney breast.
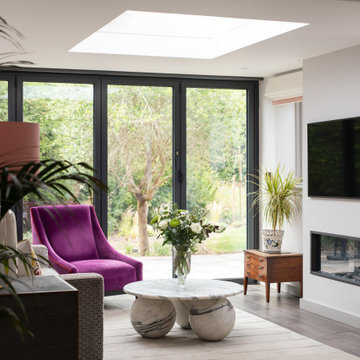
Contemporary garden room with bifold doors and lantern roof
Inspiration for a medium sized bohemian conservatory in Sussex with dark hardwood flooring, a ribbon fireplace, a plastered fireplace surround, grey floors and a chimney breast.
Inspiration for a medium sized bohemian conservatory in Sussex with dark hardwood flooring, a ribbon fireplace, a plastered fireplace surround, grey floors and a chimney breast.
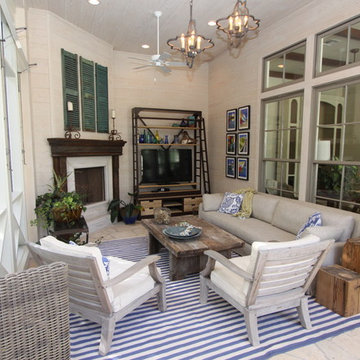
Design ideas for a medium sized rural conservatory in New Orleans with a corner fireplace, a wooden fireplace surround, a standard ceiling and beige floors.
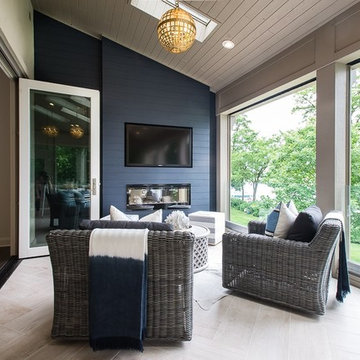
Inspiration for an expansive nautical conservatory in Milwaukee with porcelain flooring, a ribbon fireplace, a wooden fireplace surround, a skylight and beige floors.
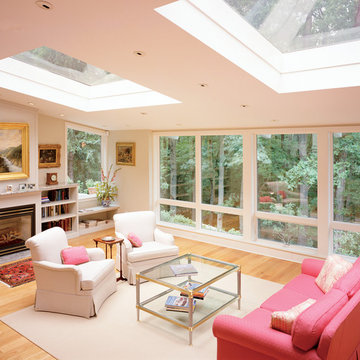
Art Studio / Sunroom addition. Multiple floor levels due to house being on a hillside. Project located in Lederach, Montgomery County, PA.
This is an example of an expansive contemporary conservatory in Philadelphia with light hardwood flooring, a wooden fireplace surround and a skylight.
This is an example of an expansive contemporary conservatory in Philadelphia with light hardwood flooring, a wooden fireplace surround and a skylight.
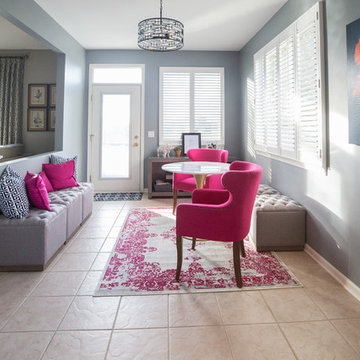
Unidos Marketing Network
Inspiration for a small traditional conservatory in Chicago with ceramic flooring, a standard fireplace, a wooden fireplace surround and beige floors.
Inspiration for a small traditional conservatory in Chicago with ceramic flooring, a standard fireplace, a wooden fireplace surround and beige floors.
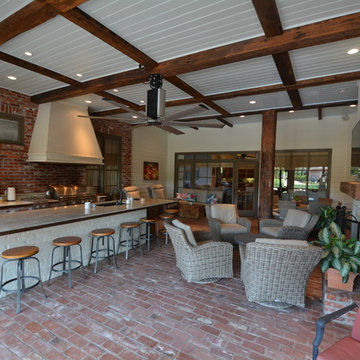
Design ideas for a large industrial conservatory in New Orleans with brick flooring, a standard fireplace, a plastered fireplace surround and a standard ceiling.
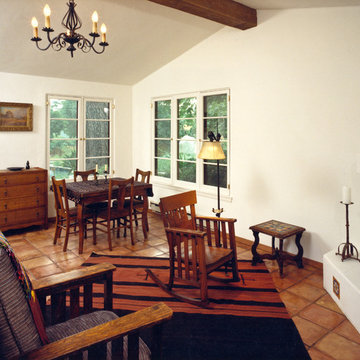
Corner windows open to gardens and pool. A wall bed can be lowered into this space for overnight guests.
Medium sized mediterranean conservatory in Los Angeles with terracotta flooring, a corner fireplace and a plastered fireplace surround.
Medium sized mediterranean conservatory in Los Angeles with terracotta flooring, a corner fireplace and a plastered fireplace surround.
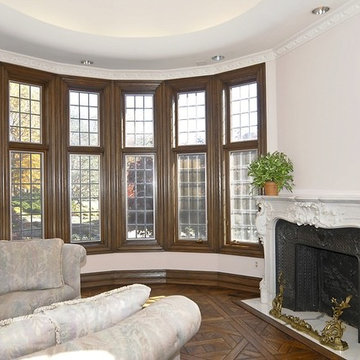
Design ideas for a large traditional conservatory in DC Metro with dark hardwood flooring, a standard fireplace, a plastered fireplace surround, a standard ceiling and brown floors.
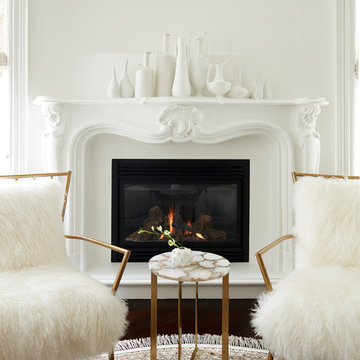
Photo ©Kim Jeffery
Large classic conservatory in Toronto with dark hardwood flooring, a standard fireplace, a plastered fireplace surround, a standard ceiling and brown floors.
Large classic conservatory in Toronto with dark hardwood flooring, a standard fireplace, a plastered fireplace surround, a standard ceiling and brown floors.

Lake Oconee Real Estate Photography
Sherwin Williams
Inspiration for a medium sized traditional conservatory in Other with brick flooring, a standard fireplace, a wooden fireplace surround, a standard ceiling and red floors.
Inspiration for a medium sized traditional conservatory in Other with brick flooring, a standard fireplace, a wooden fireplace surround, a standard ceiling and red floors.
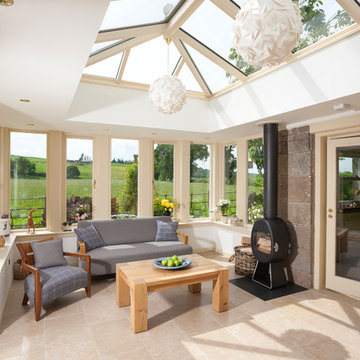
This lovely bright orangery captures the light from the sunniest part of the garden and throws it into the house. A wood burning stove keeps it cosy at night and travertine flooring keeps it airy during long summer days.
Heavy fluting externally give this bespoke hardwood orangery a real sense of belonging.
Photo by Colin Bell
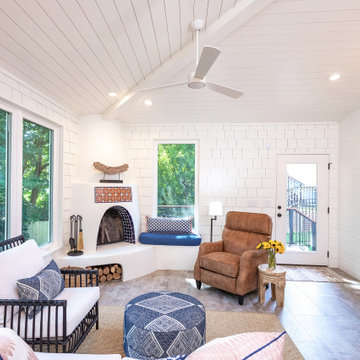
The challenge: to design and build a sunroom that blends in with the 1920s bungalow and satisfies the homeowners' love for all things Southwestern. Wood Wise took the challenge and came up big with this sunroom that meets all the criteria. The adobe kiva fireplace is the focal point with the cedar shake walls, exposed beams, and shiplap ceiling adding to the authentic look.

Sunroom is attached to back of garage, and includes a real masonry Rumford fireplace. French doors on three sides open to bluestone terraces and gardens. Plank door leads to garage. Ceiling and board and batten walls were whitewashed to contrast with stucco. Floor and terraces are bluestone. David Whelan photo
Conservatory with a Wooden Fireplace Surround and a Plastered Fireplace Surround Ideas and Designs
1