Conservatory with a Standard Ceiling and a Glass Ceiling Ideas and Designs
Refine by:
Budget
Sort by:Popular Today
41 - 60 of 11,706 photos
Item 1 of 3
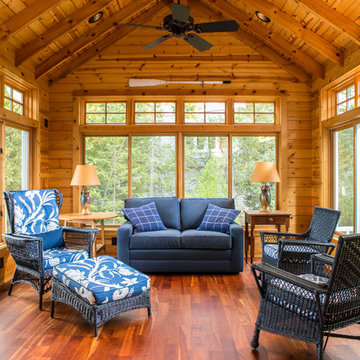
This is an example of a medium sized classic conservatory in Other with medium hardwood flooring, no fireplace, a standard ceiling and brown floors.

Inspiration for a farmhouse conservatory in Chicago with slate flooring, a standard fireplace, a stone fireplace surround and a standard ceiling.

Christy Bredahl
Design ideas for a medium sized classic conservatory in DC Metro with porcelain flooring, a standard fireplace, a wooden fireplace surround and a standard ceiling.
Design ideas for a medium sized classic conservatory in DC Metro with porcelain flooring, a standard fireplace, a wooden fireplace surround and a standard ceiling.
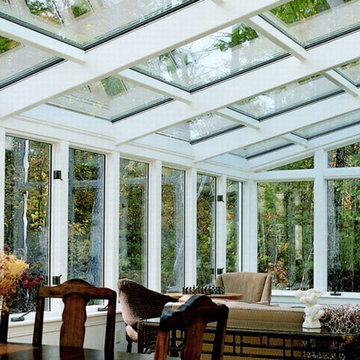
Design ideas for a medium sized classic conservatory in Other with no fireplace and a glass ceiling.
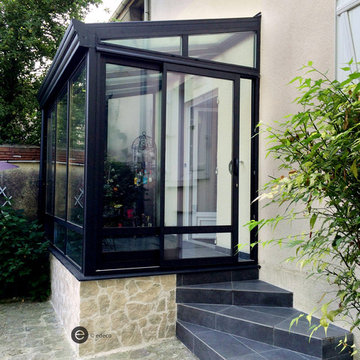
Véranda après travaux.
Crédits EDECO Rénovation
Contemporary conservatory in Clermont-Ferrand with ceramic flooring and a glass ceiling.
Contemporary conservatory in Clermont-Ferrand with ceramic flooring and a glass ceiling.
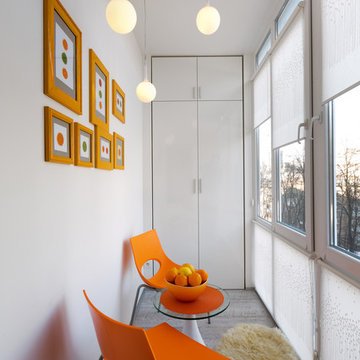
Квартира-хрущевка площадью 22 метра в центре Киева - яркий пример компактного многофункционального дизайна. Нам удалось организовать полноценное, технически оснащенное жилье для посуточной аренды и не выйти за рамки очень скромного бюджета. Полностью перепланировав квартиру, мы привнесли в нее еще больше света и тепла за счет расширения окон, разворотов откосов, и введя дополнительный яркий акцент - сочный, жизнерадостный желтый цвет стен и аксессуаров. В интерьере нашлось место и для рабочего уголка - подоконника с консольной конструкцией, который так же стал местом для приема пищи, для зоны отдыха на балконе, и для полноценного хранения вещей, и для удобной ванной комнаты, санузел максимально расширили и уместили там душевую, умывальник и консольный унитаз. В квартире появилась полноценная кухня. Стена, на которой висит ТВ-панель, интересна по конструктиву: с одной стороны она обеспечивает комфортную ТВ-зону, с другой – является стеной встроенного шкафа в прихожей, а с третьей – прикрывает часть кухни, рабочие процессы которой не должны быть на виду в гостиной зоне. Кухня, не смотря на крошечные габариты, укомплектована полным набором бытовой техники, включая холодильник, варочную поверхность, стиральную и посудомоечную машины. Этот проект – пример компактного многофункционального дизайна.
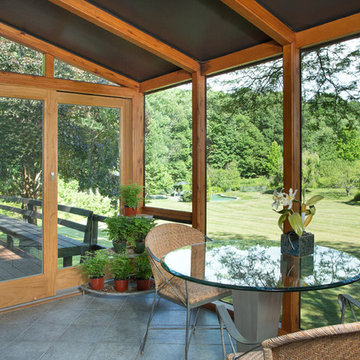
Ashley Studios, Janet Skinner, www.Ashleystudios.com
This is an example of a medium sized retro conservatory in New York with ceramic flooring and a standard ceiling.
This is an example of a medium sized retro conservatory in New York with ceramic flooring and a standard ceiling.

When Bill and Jackie Fox decided it was time for a 3 Season room, they worked with Todd Jurs at Advance Design Studio to make their back yard dream come true. Situated on an acre lot in Gilberts, the Fox’s wanted to enjoy their yard year round, get away from the mosquitoes, and enhance their home’s living space with an indoor/outdoor space the whole family could enjoy.
“Todd and his team at Advance Design Studio did an outstanding job meeting my needs. Todd did an excellent job helping us determine what we needed and how to design the space”, says Bill.
The 15’ x 18’ 3 Season’s Room was designed with an open end gable roof, exposing structural open beam cedar rafters and a beautiful tongue and groove Knotty Pine ceiling. The floor is a tongue and groove Douglas Fir, and amenities include a ceiling fan, a wall mounted TV and an outdoor pergola. Adjustable plexi-glass windows can be opened and closed for ease of keeping the space clean, and use in the cooler months. “With this year’s mild seasons, we have actually used our 3 season’s room year round and have really enjoyed it”, reports Bill.
“They built us a beautiful 3-season room. Everyone involved was great. Our main builder DJ, was quite a craftsman. Josh our Project Manager was excellent. The final look of the project was outstanding. We could not be happier with the overall look and finished result. I have already recommended Advance Design Studio to my friends”, says Bill Fox.
Photographer: Joe Nowak

This is an example of a small traditional conservatory in Nashville with medium hardwood flooring, beige floors and a glass ceiling.
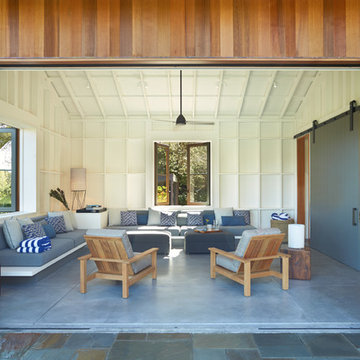
Inspiration for a large farmhouse conservatory in San Francisco with concrete flooring and a standard ceiling.
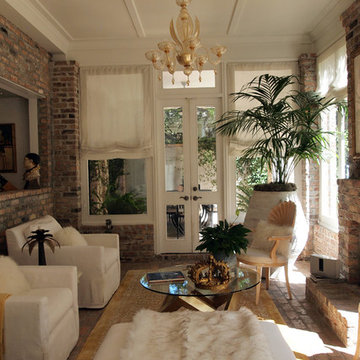
Photo: Kayla Stark © 2016 Houzz
Design ideas for a small traditional conservatory in New Orleans with brick flooring, a standard fireplace, a brick fireplace surround and a standard ceiling.
Design ideas for a small traditional conservatory in New Orleans with brick flooring, a standard fireplace, a brick fireplace surround and a standard ceiling.
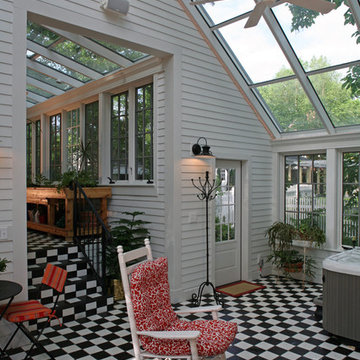
Large eclectic conservatory in St Louis with porcelain flooring, no fireplace, a glass ceiling and multi-coloured floors.
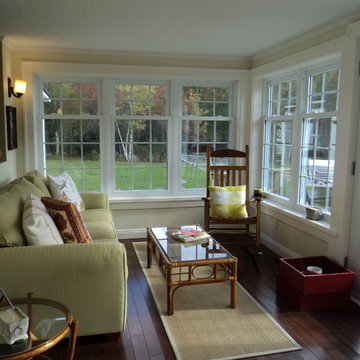
Medium sized rustic conservatory in Other with medium hardwood flooring, no fireplace, a standard ceiling and brown floors.
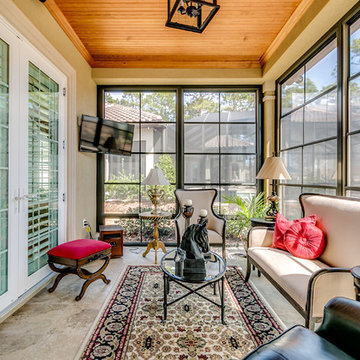
Dan Conklin
Mediterranean conservatory in Other with no fireplace and a standard ceiling.
Mediterranean conservatory in Other with no fireplace and a standard ceiling.
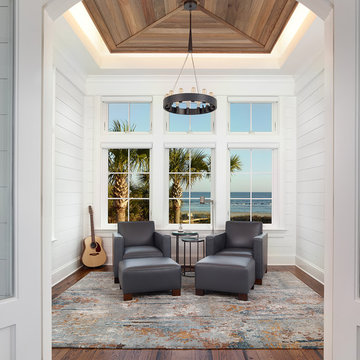
Inspiration for a coastal conservatory in Charleston with dark hardwood flooring, a standard ceiling and brown floors.
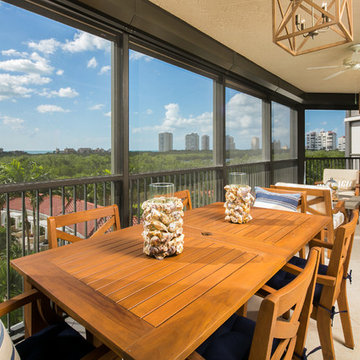
Tim Gibbons
Photo of a medium sized coastal conservatory in Tampa with ceramic flooring, a standard ceiling and beige floors.
Photo of a medium sized coastal conservatory in Tampa with ceramic flooring, a standard ceiling and beige floors.
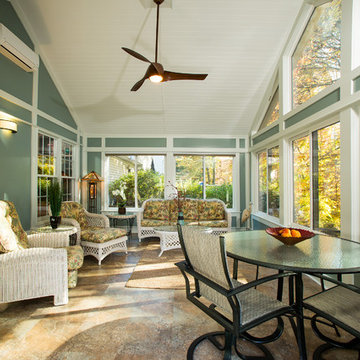
Schroeder Design/Build designed a new addition to replace an existing aluminum sunroom on this Fairfax home. This new space can be used all year and has a beautiful window wall and solar tubes. The beautiful view and all the natural light makes you feel like you are sitting outdoors.
Greg Hadley
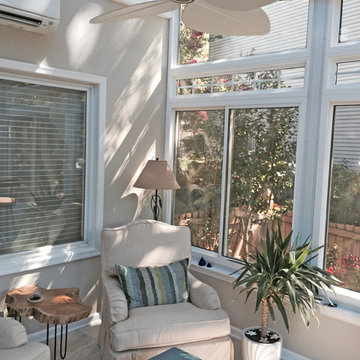
My clients were having a modest sunroom installed off of their living room that connected to their deck area. It was a small space with two entrances. In order to maximize the floor space and offer versatility, I specified two swivel chairs with storage ottomans. The light fixtures, fan and small end table have an organic theme to marry the view from the outdoors with the interior space. A radiant heat tile floor will keep the room cozy all year round. However, with consideration to sunlight and the potential of extreme temperatures, outdoor rated fabric and furnishings were specified.
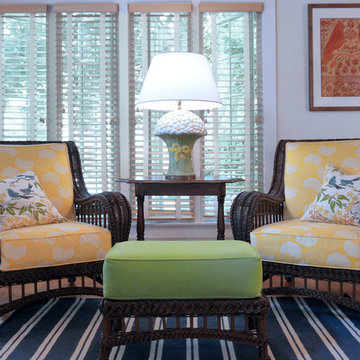
Jon Moore
Photo of a medium sized rural conservatory in DC Metro with dark hardwood flooring and a standard ceiling.
Photo of a medium sized rural conservatory in DC Metro with dark hardwood flooring and a standard ceiling.
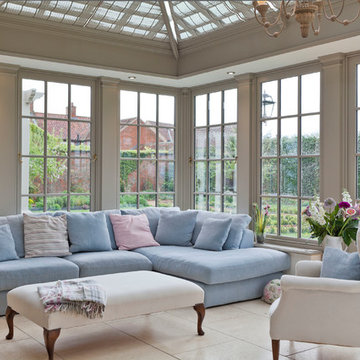
This Orangery provides the finishing touches to a completely renovated Georgian rectory in Lincolnshire.
An open-plan kitchen extension is created by removing the wall between the two spaces, also allowing light to flood into the once-dark kitchen area.
The result is a much-used room which is enjoyed by the whole family at all times of the day.
A small built-in dining table makes meal times a pleasure, whilst experiencing the atmosphere of the orangery.
Vale Paint Colour- Mud Pie
Size- 7.2M X 4.1M
Conservatory with a Standard Ceiling and a Glass Ceiling Ideas and Designs
3