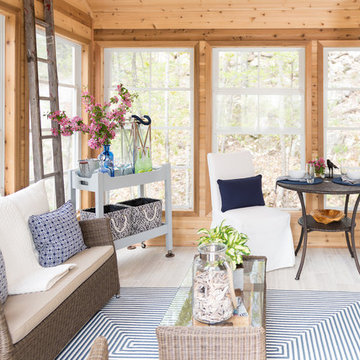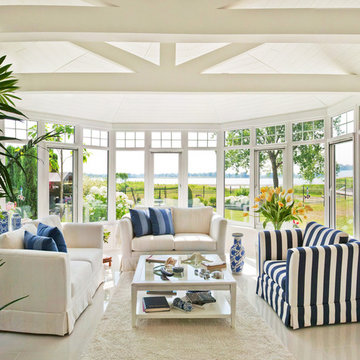Conservatory with a Standard Ceiling and White Floors Ideas and Designs
Refine by:
Budget
Sort by:Popular Today
1 - 20 of 214 photos
Item 1 of 3
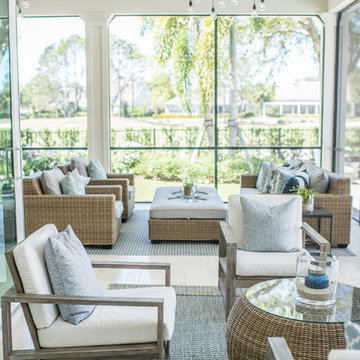
Large classic conservatory in Jacksonville with marble flooring, no fireplace, a standard ceiling and white floors.
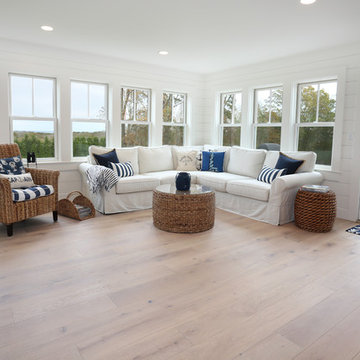
Beautiful hardwood flooring
This is an example of a medium sized beach style conservatory in Boston with light hardwood flooring, no fireplace, a standard ceiling and white floors.
This is an example of a medium sized beach style conservatory in Boston with light hardwood flooring, no fireplace, a standard ceiling and white floors.
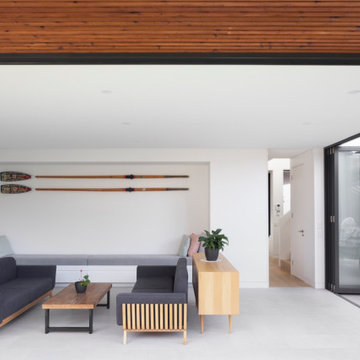
Inspiration for an expansive contemporary conservatory in Sydney with ceramic flooring, a standard ceiling and white floors.
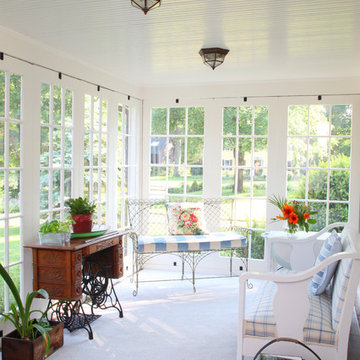
Photo by Randy O'Rourke
Design ideas for a medium sized classic conservatory in Boston with carpet, a standard ceiling, white floors and no fireplace.
Design ideas for a medium sized classic conservatory in Boston with carpet, a standard ceiling, white floors and no fireplace.

Design ideas for a large contemporary conservatory in Edmonton with ceramic flooring, a hanging fireplace, a stone fireplace surround, a standard ceiling and white floors.

Sunroom in East Cobb Modern Home.
Interior design credit: Design & Curations
Photo by Elizabeth Lauren Granger Photography
Inspiration for a medium sized traditional conservatory in Atlanta with marble flooring, a standard ceiling and white floors.
Inspiration for a medium sized traditional conservatory in Atlanta with marble flooring, a standard ceiling and white floors.

Inspiration for a coastal conservatory in DC Metro with a standard fireplace, a stone fireplace surround, a standard ceiling, white floors, dark hardwood flooring and a chimney breast.

The Barefoot Bay Cottage is the first-holiday house to be designed and built for boutique accommodation business, Barefoot Escapes (www.barefootescapes.com.au). Working with many of The Designory’s favourite brands, it has been designed with an overriding luxe Australian coastal style synonymous with Sydney based team. The newly renovated three bedroom cottage is a north facing home which has been designed to capture the sun and the cooling summer breeze. Inside, the home is light-filled, open plan and imbues instant calm with a luxe palette of coastal and hinterland tones. The contemporary styling includes layering of earthy, tribal and natural textures throughout providing a sense of cohesiveness and instant tranquillity allowing guests to prioritise rest and rejuvenation.
Images captured by Lauren Hernandez
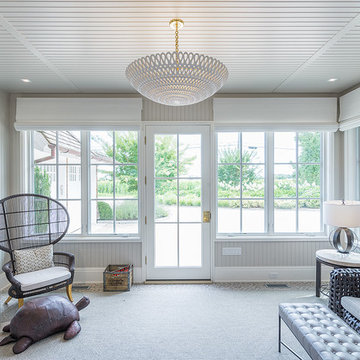
Design ideas for a medium sized traditional conservatory in New York with carpet, no fireplace, a standard ceiling and white floors.
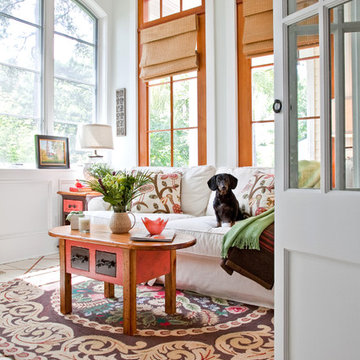
For more information, call Coralberry Cottage at (843) 884-2225 or visit coralberrycottage.com.
Photo of a traditional conservatory in Charleston with a standard ceiling and white floors.
Photo of a traditional conservatory in Charleston with a standard ceiling and white floors.
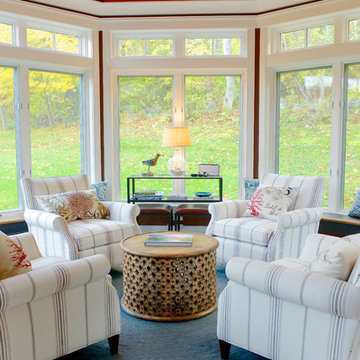
Cydney Ambrose
Photo of a medium sized traditional conservatory in Boston with a standard ceiling, carpet, no fireplace and white floors.
Photo of a medium sized traditional conservatory in Boston with a standard ceiling, carpet, no fireplace and white floors.
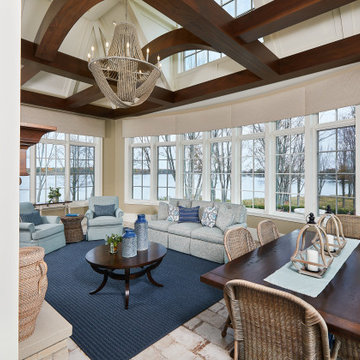
A light-filled sunroom featuring dark stained arched wood beams and a view of the lake
Photo by Ashley Avila Photography
Inspiration for a conservatory in Grand Rapids with ceramic flooring, a two-sided fireplace, a stone fireplace surround, a standard ceiling and white floors.
Inspiration for a conservatory in Grand Rapids with ceramic flooring, a two-sided fireplace, a stone fireplace surround, a standard ceiling and white floors.
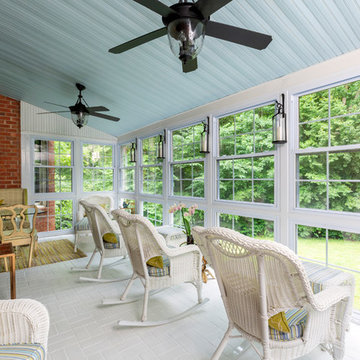
Design ideas for a traditional conservatory in Charlotte with brick flooring, no fireplace, a standard ceiling and white floors.
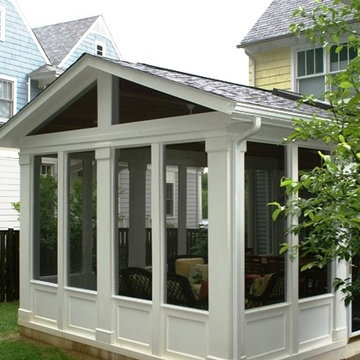
Photo of a medium sized traditional conservatory in Other with no fireplace, medium hardwood flooring, a standard ceiling and white floors.
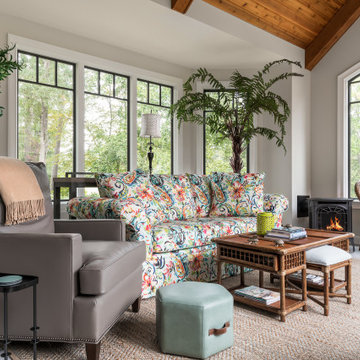
This beautiful sunroom will be well used by our homeowners. It is warm, bright and cozy. It's design flows right into the main home and is an extension of the living space. The full height windows and the stained ceiling and beams give a rustic cabin feel. Night or day, rain or shine, it is a beautiful retreat after a long work day.
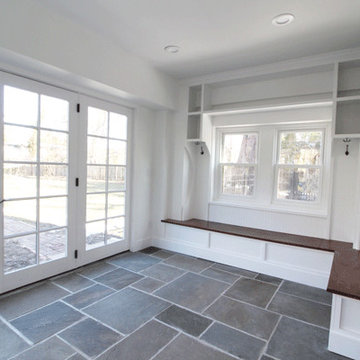
This is an example of a large traditional conservatory in Philadelphia with slate flooring, no fireplace, a standard ceiling and white floors.
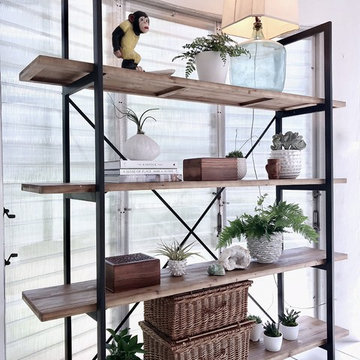
This is an example of a medium sized classic conservatory in Tampa with ceramic flooring, no fireplace, a standard ceiling and white floors.
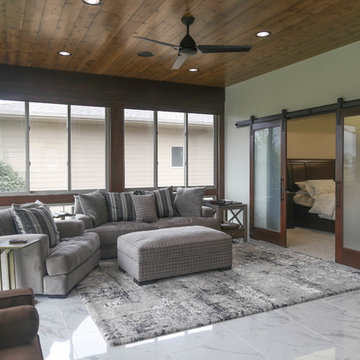
Inspiration for a medium sized classic conservatory in Other with porcelain flooring, a standard ceiling and white floors.
Conservatory with a Standard Ceiling and White Floors Ideas and Designs
1
