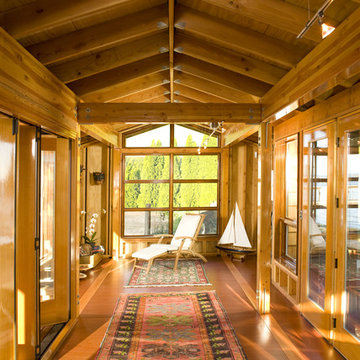Conservatory with a Standard Ceiling Ideas and Designs
Refine by:
Budget
Sort by:Popular Today
41 - 60 of 104 photos
Item 1 of 3
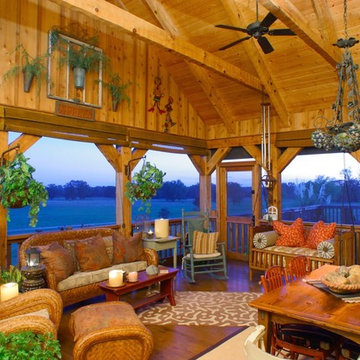
Although they were happy living in Tuscaloosa, Alabama, Bill and Kay Barkley longed to call Prairie Oaks Ranch, their 5,000-acre working cattle ranch, home. Wanting to preserve what was already there, the Barkleys chose a Timberlake-style log home with similar design features such as square logs and dovetail notching.
The Barkleys worked closely with Hearthstone and general contractor Harold Tucker to build their single-level, 4,848-square-foot home crafted of eastern white pine logs. But it is inside where Southern hospitality and log-home grandeur are taken to a new level of sophistication with it’s elaborate and eclectic mix of old and new. River rock fireplaces in the formal and informal living rooms, numerous head mounts and beautifully worn furniture add to the rural charm.
One of the home's most unique features is the front door, which was salvaged from an old Irish castle. Kay discovered it at market in High Point, North Carolina. Weighing in at nearly 1,000 pounds, the door and its casing had to be set with eight-inch long steel bolts.
The home is positioned so that the back screened porch overlooks the valley and one of the property's many lakes. When the sun sets, lighted fountains in the lake turn on, creating the perfect ending to any day. “I wanted our home to have contrast,” shares Kay. “So many log homes reflect a ski lodge or they have a country or a Southwestern theme; I wanted my home to have a mix of everything.” And surprisingly, it all comes together beautifully.
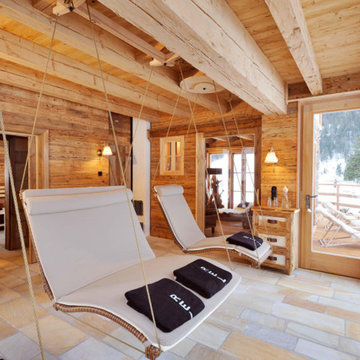
Günter Standl
Inspiration for a rustic conservatory in Other with a standard ceiling and beige floors.
Inspiration for a rustic conservatory in Other with a standard ceiling and beige floors.
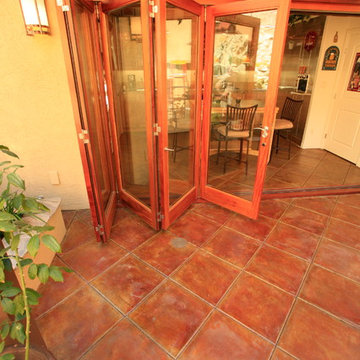
Create a cohesive space with flooring designed for both indoor and outdoor applications.
Design ideas for a large country conservatory in San Diego with no fireplace, a standard ceiling and brown floors.
Design ideas for a large country conservatory in San Diego with no fireplace, a standard ceiling and brown floors.
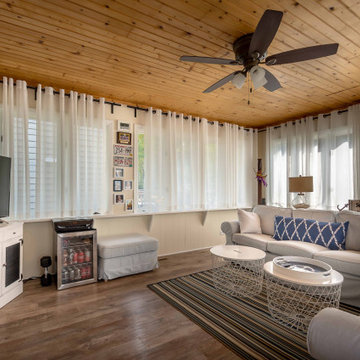
Photo of a medium sized eclectic conservatory in Chicago with laminate floors, brown floors, no fireplace, a standard ceiling and feature lighting.
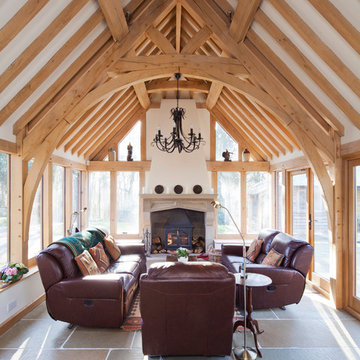
This is an example of a country conservatory in Other with a wood burning stove, grey floors, a standard ceiling and feature lighting.
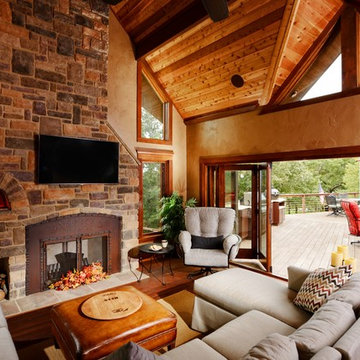
Global Image Photography
Design ideas for a rustic conservatory in Other with dark hardwood flooring, a two-sided fireplace, a stone fireplace surround and a standard ceiling.
Design ideas for a rustic conservatory in Other with dark hardwood flooring, a two-sided fireplace, a stone fireplace surround and a standard ceiling.
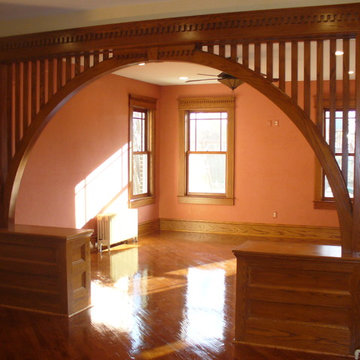
Kinzie Woodwork, LLC
Photo of a medium sized classic conservatory in Other with dark hardwood flooring, no fireplace, a standard ceiling and brown floors.
Photo of a medium sized classic conservatory in Other with dark hardwood flooring, no fireplace, a standard ceiling and brown floors.
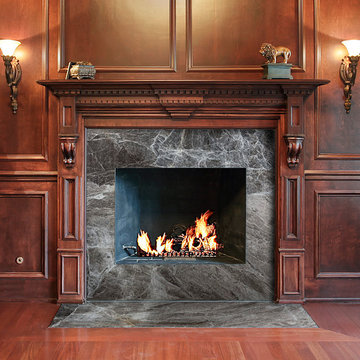
From our hand selected collection, Cosmic Grey Marble Slab for fireplace decoration.. Please have a look at all the other choices www.elaluxtile.com
Inspiration for a medium sized classic conservatory in New York with medium hardwood flooring, a standard fireplace, a stone fireplace surround, a standard ceiling and brown floors.
Inspiration for a medium sized classic conservatory in New York with medium hardwood flooring, a standard fireplace, a stone fireplace surround, a standard ceiling and brown floors.
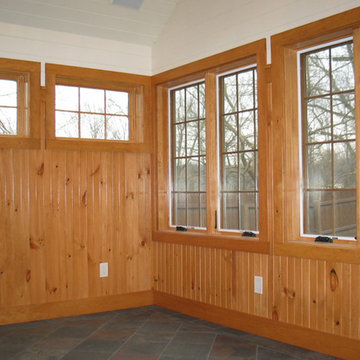
Interior view of sunroom / screened porch
Small classic conservatory in New York with slate flooring, no fireplace and a standard ceiling.
Small classic conservatory in New York with slate flooring, no fireplace and a standard ceiling.
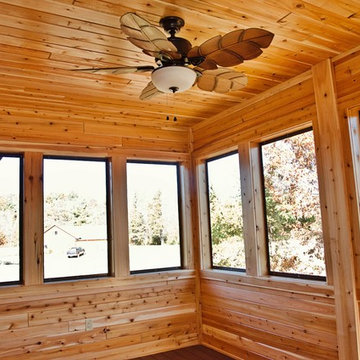
Remember that statement sunroom on the back of the home? The gorgeous interior does not disappoint. Windows galore keep that sunshine and river view coming in from every angle.
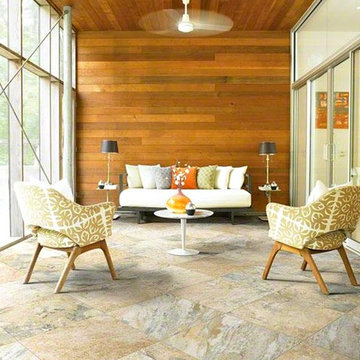
Design ideas for a contemporary conservatory in New York with slate flooring, no fireplace, a standard ceiling, multi-coloured floors and a feature wall.
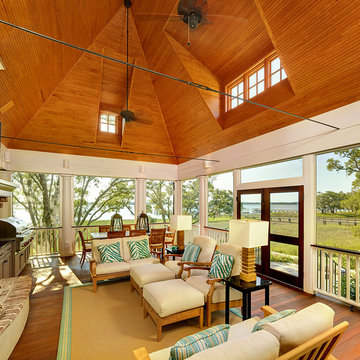
Traditional conservatory in Charleston with medium hardwood flooring and a standard ceiling.
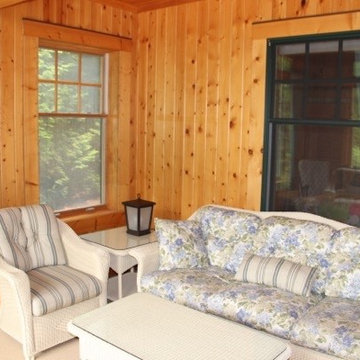
Design ideas for a medium sized country conservatory in Milwaukee with no fireplace and a standard ceiling.
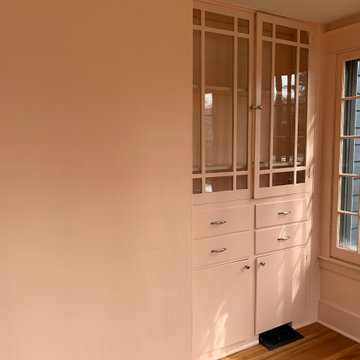
Photo of a small eclectic conservatory in Portland with light hardwood flooring, a standard ceiling and brown floors.
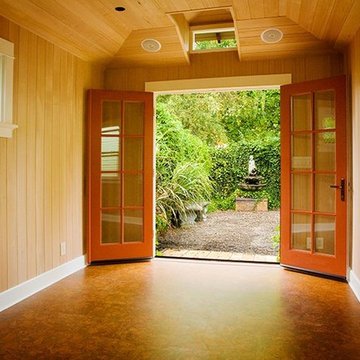
Design ideas for a medium sized conservatory in Portland with cork flooring and a standard ceiling.
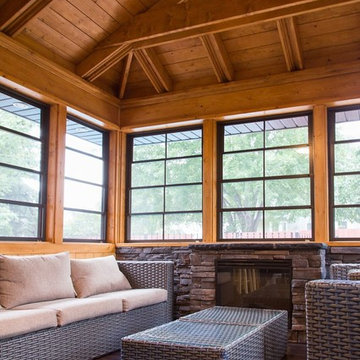
Inspiration for a medium sized modern conservatory in Other with dark hardwood flooring, a standard fireplace, a stone fireplace surround, a standard ceiling and brown floors.
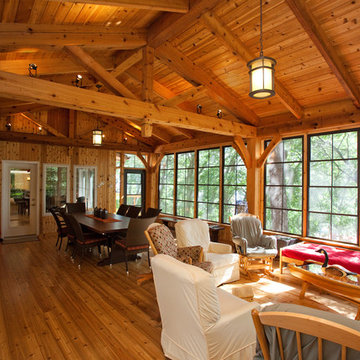
Inspiration for a large contemporary conservatory in Ottawa with medium hardwood flooring, no fireplace, a standard ceiling and brown floors.
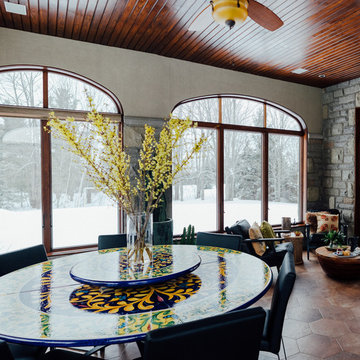
Christian Mackie
Photo of a large eclectic conservatory in Ottawa with terracotta flooring, a standard ceiling, no fireplace, brown floors and a feature wall.
Photo of a large eclectic conservatory in Ottawa with terracotta flooring, a standard ceiling, no fireplace, brown floors and a feature wall.
The sunroom, originally meant to be a screened-in porch, was closed in, wrapped with windows and is now what the homeowners feel, the highlight of the home.
Conservatory with a Standard Ceiling Ideas and Designs
3
