Conservatory with a Standard Fireplace and All Types of Fireplace Surround Ideas and Designs
Refine by:
Budget
Sort by:Popular Today
21 - 40 of 1,807 photos
Item 1 of 3

Picture Perfect House
Inspiration for an expansive traditional conservatory in Chicago with ceramic flooring, a standard fireplace, a stone fireplace surround, a standard ceiling and brown floors.
Inspiration for an expansive traditional conservatory in Chicago with ceramic flooring, a standard fireplace, a stone fireplace surround, a standard ceiling and brown floors.
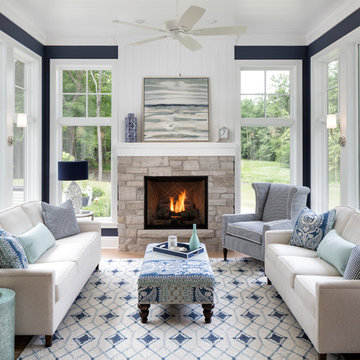
2018 Artisan Home Tour
Photo: LandMark Photography
Builder: Narr Construction
This is an example of a coastal conservatory in Minneapolis with light hardwood flooring, a standard fireplace, a stone fireplace surround and a standard ceiling.
This is an example of a coastal conservatory in Minneapolis with light hardwood flooring, a standard fireplace, a stone fireplace surround and a standard ceiling.

Photo By: Trent Bell
Photo of a contemporary conservatory in Boston with medium hardwood flooring, a standard fireplace, a stone fireplace surround, a standard ceiling and brown floors.
Photo of a contemporary conservatory in Boston with medium hardwood flooring, a standard fireplace, a stone fireplace surround, a standard ceiling and brown floors.

Photo of a classic conservatory in Cleveland with a standard fireplace, a metal fireplace surround, a skylight, grey floors, painted wood flooring and a feature wall.
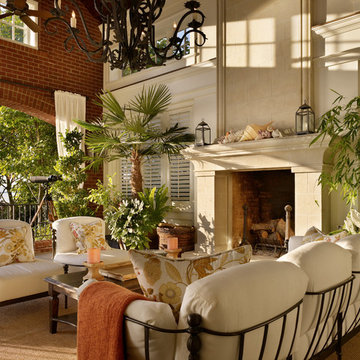
An outdoor room celebrates the early morning sunlight and in the evening blurs the boundaries of inside and outside living.
Photo : Benjamin Benschneider
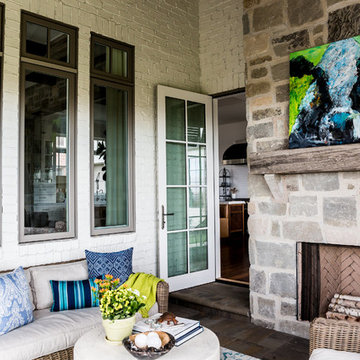
Medium sized classic conservatory in Phoenix with ceramic flooring, a standard fireplace, a stone fireplace surround, a standard ceiling and brown floors.
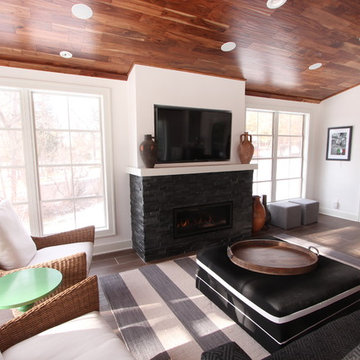
The gas fireplace in this sunporch offers enough heat that this room can be used 12 months a year in Wisconsin. Black stacked stone offers a great neutral texture and remains visually calm enough to allow the scenery outside to capture attention. A comfortable black ottoman has casters below so it can be used for additional seating or pulled close to the sofa for lounging.
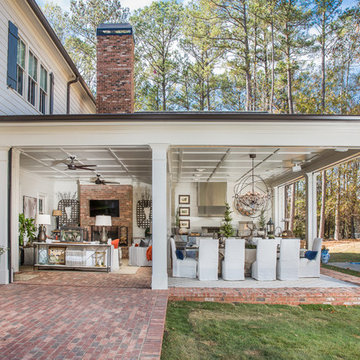
An indoor/outdoor kitchen, living, and dining area by t-Olive Properties (www.toliveproperties.com). Photo by David Cannon (www.davidcannonphotography.com)

Huge vaulted screen porch with wood-burning fireplace and direct access to the oversized deck spanning the home’s back, all accessed by a 12-foot, bi-fold door from the great room
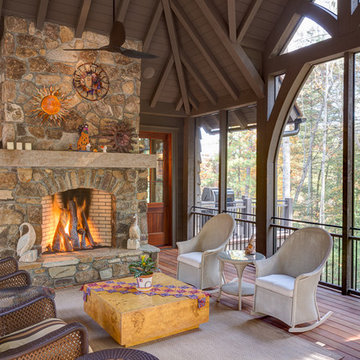
This eclectic mountain home nestled in the Blue Ridge Mountains showcases an unexpected but harmonious blend of design influences. The European-inspired architecture, featuring native stone, heavy timbers and a cedar shake roof, complement the rustic setting. Inside, details like tongue and groove cypress ceilings, plaster walls and reclaimed heart pine floors create a warm and inviting backdrop punctuated with modern rustic fixtures and vibrant splashes of color.
Meechan Architectural Photography
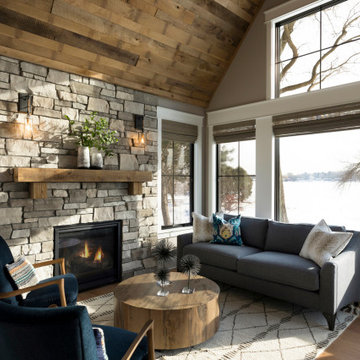
Cozy sunroom with natural wood ceiling and stone fireplace surround.
This is an example of a large classic conservatory in Minneapolis with light hardwood flooring, a standard fireplace and a stone fireplace surround.
This is an example of a large classic conservatory in Minneapolis with light hardwood flooring, a standard fireplace and a stone fireplace surround.

The owners spend a great deal of time outdoors and desperately desired a living room open to the elements and set up for long days and evenings of entertaining in the beautiful New England air. KMA’s goal was to give the owners an outdoor space where they can enjoy warm summer evenings with a glass of wine or a beer during football season.
The floor will incorporate Natural Blue Cleft random size rectangular pieces of bluestone that coordinate with a feature wall made of ledge and ashlar cuts of the same stone.
The interior walls feature weathered wood that complements a rich mahogany ceiling. Contemporary fans coordinate with three large skylights, and two new large sliding doors with transoms.
Other features are a reclaimed hearth, an outdoor kitchen that includes a wine fridge, beverage dispenser (kegerator!), and under-counter refrigerator. Cedar clapboards tie the new structure with the existing home and a large brick chimney ground the feature wall while providing privacy from the street.
The project also includes space for a grill, fire pit, and pergola.

This is an example of a traditional conservatory in Chicago with a standard fireplace, a stone fireplace surround, a standard ceiling and a chimney breast.
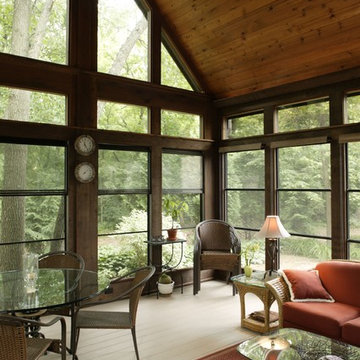
A beautiful, multi-purpose four season sunroom addition was designed and built to fit our clients’ needs exactly. The family now enjoys as much time indoors, as they do out—close to nature, and close to family.

This house features an open concept floor plan, with expansive windows that truly capture the 180-degree lake views. The classic design elements, such as white cabinets, neutral paint colors, and natural wood tones, help make this house feel bright and welcoming year round.

Spacecrafting
Inspiration for a coastal conservatory in Minneapolis with medium hardwood flooring, a standard fireplace, a stone fireplace surround, a standard ceiling and a chimney breast.
Inspiration for a coastal conservatory in Minneapolis with medium hardwood flooring, a standard fireplace, a stone fireplace surround, a standard ceiling and a chimney breast.

Builder: Pillar Homes - Photography: Landmark Photography
Medium sized classic conservatory in Minneapolis with brick flooring, a standard fireplace, a brick fireplace surround, a standard ceiling and red floors.
Medium sized classic conservatory in Minneapolis with brick flooring, a standard fireplace, a brick fireplace surround, a standard ceiling and red floors.
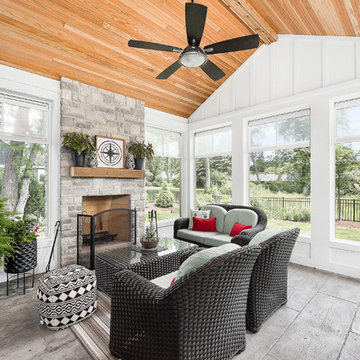
This is an example of a large classic conservatory in Chicago with ceramic flooring, a stone fireplace surround, grey floors, a standard fireplace and a standard ceiling.
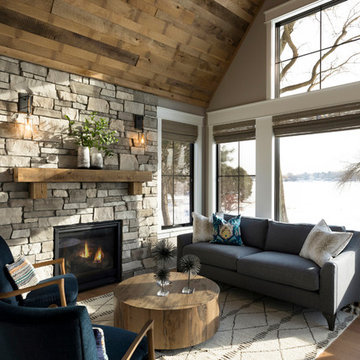
Sunroom with stone fireplace.
Photo of a classic conservatory in Minneapolis with medium hardwood flooring, a standard fireplace, a stone fireplace surround, a standard ceiling and brown floors.
Photo of a classic conservatory in Minneapolis with medium hardwood flooring, a standard fireplace, a stone fireplace surround, a standard ceiling and brown floors.

Photo of a large traditional conservatory in Birmingham with slate flooring, a standard fireplace, a brick fireplace surround, a standard ceiling and grey floors.
Conservatory with a Standard Fireplace and All Types of Fireplace Surround Ideas and Designs
2