Conservatory with a Standard Fireplace and Beige Floors Ideas and Designs
Refine by:
Budget
Sort by:Popular Today
1 - 20 of 245 photos
Item 1 of 3
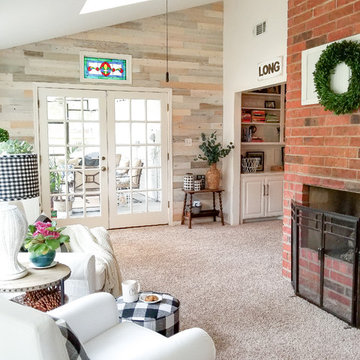
Beautifully done Timberchic accent wall using coastal white Timberchic. Really brightens up this sunroom!
Photo of a medium sized country conservatory in Other with carpet, a standard fireplace, a brick fireplace surround, beige floors and a standard ceiling.
Photo of a medium sized country conservatory in Other with carpet, a standard fireplace, a brick fireplace surround, beige floors and a standard ceiling.

Photo: Wiley Aiken
This is an example of a medium sized classic conservatory in Bridgeport with slate flooring, a standard fireplace, a brick fireplace surround, a standard ceiling, beige floors and feature lighting.
This is an example of a medium sized classic conservatory in Bridgeport with slate flooring, a standard fireplace, a brick fireplace surround, a standard ceiling, beige floors and feature lighting.
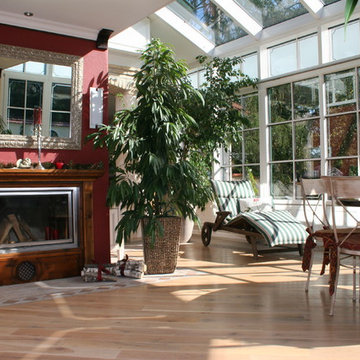
Design ideas for a large contemporary conservatory in Other with light hardwood flooring, a standard fireplace, a wooden fireplace surround, a glass ceiling and beige floors.

Inspiration for an expansive rural conservatory in Miami with limestone flooring, a standard fireplace, a brick fireplace surround, a standard ceiling and beige floors.
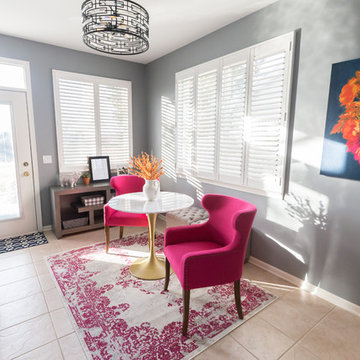
Unidos Marketing Network
Photo of a small traditional conservatory in Chicago with ceramic flooring, a standard fireplace, a wooden fireplace surround and beige floors.
Photo of a small traditional conservatory in Chicago with ceramic flooring, a standard fireplace, a wooden fireplace surround and beige floors.
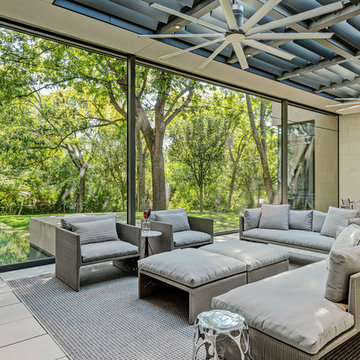
Copyright © 2012 James F. Wilson. All Rights Reserved.
Photo of an expansive modern conservatory in Dallas with porcelain flooring, a standard fireplace, a skylight and beige floors.
Photo of an expansive modern conservatory in Dallas with porcelain flooring, a standard fireplace, a skylight and beige floors.
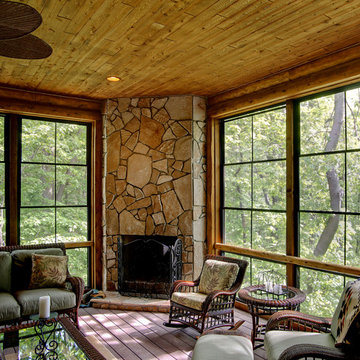
Inspiration for a medium sized rustic conservatory in Other with medium hardwood flooring, a standard fireplace, a stone fireplace surround, a standard ceiling and beige floors.
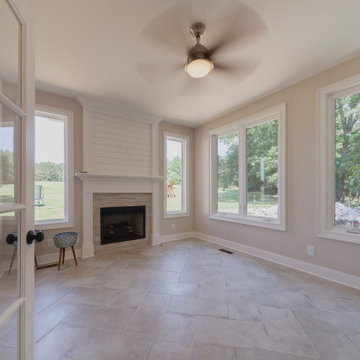
Photo of a traditional conservatory with ceramic flooring, a standard fireplace, a tiled fireplace surround and beige floors.
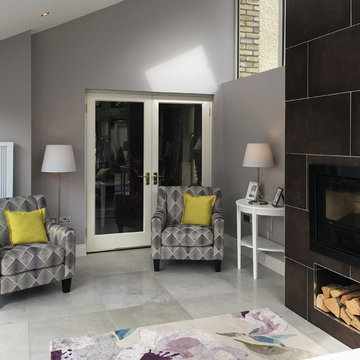
Wall: Dwell Brown 45x90
Floor: Chambord Beige Lappato 60x90. Semi-polished porcelain tile.
Photo by National Tile Ltd
This is an example of a small contemporary conservatory in Other with porcelain flooring, a standard fireplace, a tiled fireplace surround, a standard ceiling and beige floors.
This is an example of a small contemporary conservatory in Other with porcelain flooring, a standard fireplace, a tiled fireplace surround, a standard ceiling and beige floors.
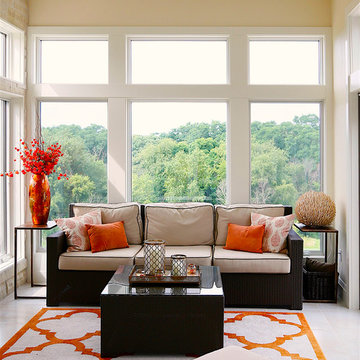
Photographer Brandon Pollack, CVHG magazine
This is an example of a medium sized traditional conservatory in Cedar Rapids with porcelain flooring, a standard fireplace, a stone fireplace surround, a standard ceiling and beige floors.
This is an example of a medium sized traditional conservatory in Cedar Rapids with porcelain flooring, a standard fireplace, a stone fireplace surround, a standard ceiling and beige floors.
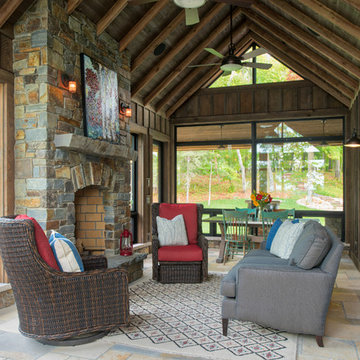
Scott Amundson
Inspiration for a large rustic conservatory in Minneapolis with travertine flooring, a standard fireplace, a stone fireplace surround, a standard ceiling and beige floors.
Inspiration for a large rustic conservatory in Minneapolis with travertine flooring, a standard fireplace, a stone fireplace surround, a standard ceiling and beige floors.

Lorsque les clients ont acheté cette vaste maison pavillonnaire typique des années 70, elle était dans un état relativement correct. Cependant, elle manquait cruellement de charme. La pièce de vie, d’une taille considérable, était si peu aménagée que certaines parties en étaient délaissées. De plus, la véranda récemment ajoutée n’avait aucune fonctionnalité et était
simplement un espace supplémentaire inexploité.
Le premier défi du projet consistait à insuffler une âme chaleureuse à cette maison moderne. Pour y parvenir, il a été nécessaire d’attribuer un programme et une fonctionnalité à chaque espace.
Le deuxième défi auquel nous avons été confrontés était la contrainte temporelle du projet. Il était impératif pour les clients de pouvoir emménager dans la maison seulement cinq mois après le début des travaux. Pour répondre à cette exigence, nous avons proposé une approche par phases. La phase 1 a regroupé les trois étages essentiels de la maison, à savoir le rez-de-chaussée, le premier et le deuxième étage. La phase 2 a concerné la refonte totale du sous-sol de 120 m2, comprenant l’ancien garage. Enfin, la phase 3, dont les travaux se terminent en septembre 2023, concerne l'aménagement extérieur (piscine, pool house, espace brasero).
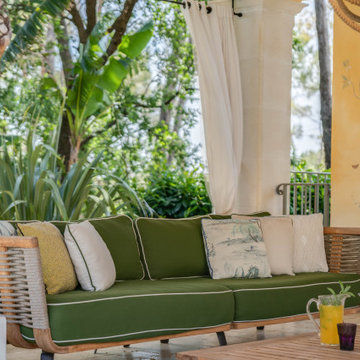
Poolhouse con parete di fondo con decorazione pittorica murale. Arredi contemporanei, tende bianche. Pavimento in travertino con inserti in mosaico di vetro.
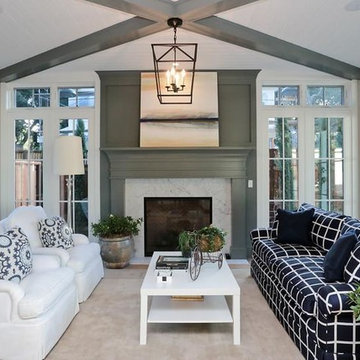
The inspiration for this room was the glassed in sunrooms you often find back east. This room has floor to ceiling glass on 3 sides to make it an inviting room even during winter.
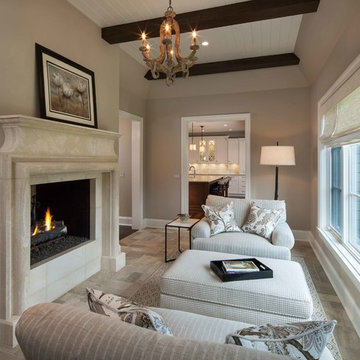
Small traditional conservatory in Chicago with ceramic flooring, a standard fireplace, a concrete fireplace surround, a standard ceiling and beige floors.

Photo of a large mediterranean conservatory in Miami with concrete flooring, a standard fireplace, a stone fireplace surround, a standard ceiling and beige floors.

Neighboring the kitchen, is the Sunroom. This quaint space fully embodies a cottage off the French Countryside. It was renovated from a study into a cozy sitting room.
Designed with large wall-length windows, a custom stone fireplace, and accents of purples, florals, and lush velvets. Exposed wooden beams and an antiqued chandelier perfectly blend the romantic yet rustic details found in French Country design.
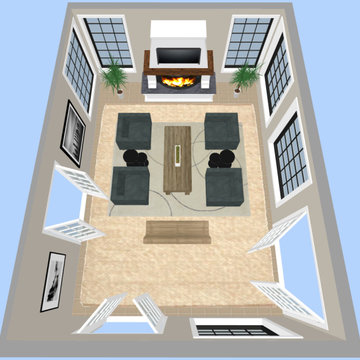
I designed this rustic four seasons room for clients Richard and Mary.
Medium sized rustic conservatory in Kansas City with travertine flooring, a standard fireplace, a stone fireplace surround, a standard ceiling and beige floors.
Medium sized rustic conservatory in Kansas City with travertine flooring, a standard fireplace, a stone fireplace surround, a standard ceiling and beige floors.
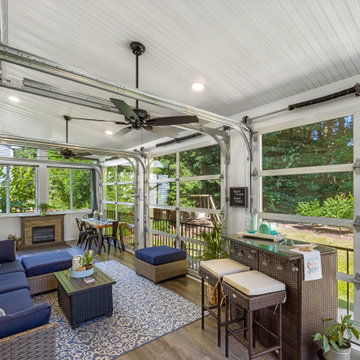
Customized outdoor living transformation. Deck was converted into three season porch utilizing a garage door solution. Result was an outdoor oasis that the customer could enjoy year-round

Inspiration for a large classic conservatory in Chicago with travertine flooring, a standard fireplace, a stone fireplace surround, a standard ceiling, beige floors and a chimney breast.
Conservatory with a Standard Fireplace and Beige Floors Ideas and Designs
1