Conservatory with a Timber Clad Chimney Breast and a Stacked Stone Fireplace Surround Ideas and Designs
Refine by:
Budget
Sort by:Popular Today
61 - 80 of 110 photos
Item 1 of 3
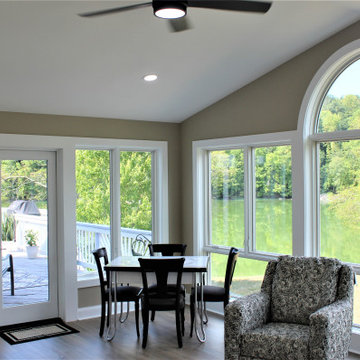
A design build sunroom addition looking over Lake Linganore in New Market Maryland would be a great way to enjoy the beautiful views and natural light. Talon Construction is the right contractor who can design and build the perfect sunroom for your needs.
Here are some things to consider when designing your sunroom:
The size of the sunroom. You'll need to decide how much space you need and what you want to use the sunroom for.
The materials you want to use. Sunrooms can be made from a variety of materials, including wood, vinyl, and aluminum.
The style of the sunroom. You can choose a traditional or modern style, or something in between like transitional.
The features you want. Sunrooms can have a variety of features, such as skylights, ceiling fans, and a fireplace
Here are some of the benefits of having a design build sunroom addition looking over Lake Linganore in New Market Maryland:
Increased living space. A sunroom can add valuable living space to your home.
Enjoyable views. A sunroom is the perfect place to relax and enjoy the views of Lake Linganore.
Natural light. A sunroom will bring in natural light, which can help to improve the mood and energy levels of the people who use it.
Increased home value. A sunroom can increase the value of your home.
If you're interested in having a design build sunroom addition looking over Lake Linganore in New Market Maryland, give Talon Construction a call and they can help you through the design and construction process.
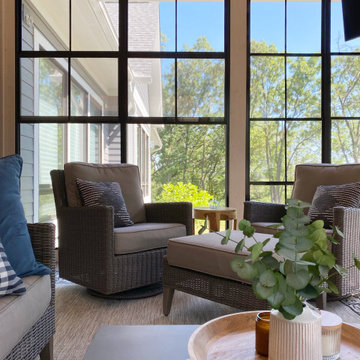
Large traditional conservatory in Minneapolis with concrete flooring, a standard fireplace, a stacked stone fireplace surround and grey floors.
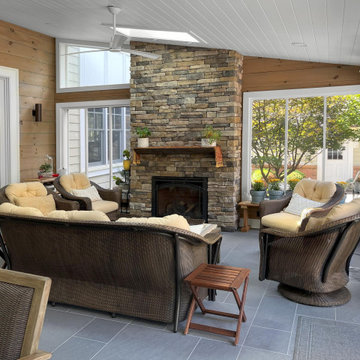
Princeton, NJ. This rustic-style all-season sunroom brings the outdoors in! Retractable, motorized vinyl windows, infrared heaters, and fireplace make this a cozy space in the winter. Vaulted shiplap ceiling with skylights and floor to ceiling windows flood the room with light. Beautiful blue stone paver flooring, cedar plank walls, and a feature wall of stacked wood give this room rustic, cabin feel. Perfect space to relax, or entertain!
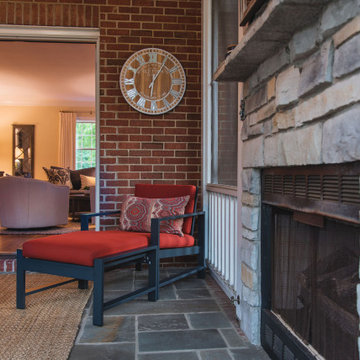
Sydney Lynn Creative
This is an example of a medium sized classic conservatory in New York with slate flooring, a standard fireplace, a stacked stone fireplace surround, a standard ceiling and grey floors.
This is an example of a medium sized classic conservatory in New York with slate flooring, a standard fireplace, a stacked stone fireplace surround, a standard ceiling and grey floors.
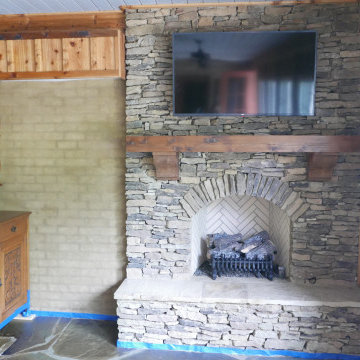
Arkansas stacked stone fireplace with gas logs, and cedar mantle with corbels! Mini-split HVAC system to left of fireplace!
Inspiration for a medium sized conservatory in Other with limestone flooring, a standard fireplace, a stacked stone fireplace surround, a standard ceiling and multi-coloured floors.
Inspiration for a medium sized conservatory in Other with limestone flooring, a standard fireplace, a stacked stone fireplace surround, a standard ceiling and multi-coloured floors.
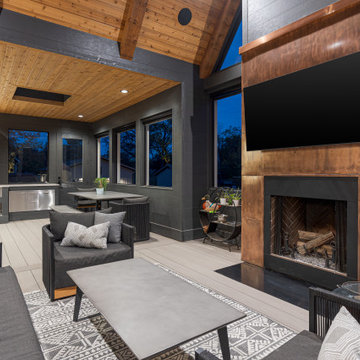
Screen porch with pneumatic vinyl shades, fireplace with custom copper surround, indoor Evo cooking area, separate seating with dining area with Timber tech flooring and T&G cedar ceiling.
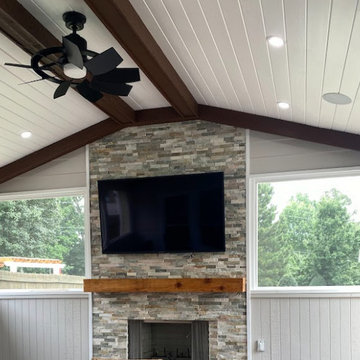
In Progress. Interior view of framing, flooring, ceiling, and fireplace.
Photo of a country conservatory in Atlanta with painted wood flooring, a standard fireplace, a stacked stone fireplace surround, a standard ceiling and brown floors.
Photo of a country conservatory in Atlanta with painted wood flooring, a standard fireplace, a stacked stone fireplace surround, a standard ceiling and brown floors.
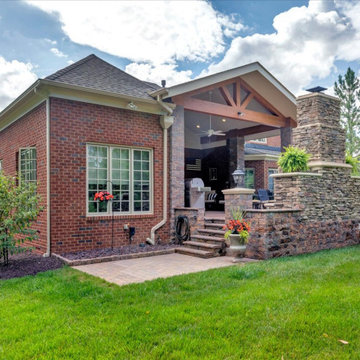
Stunning outdoor living area remodel. Accents of maroon and gold are speckled throughout the stone columns with a lovely stone surrounded fireplace. Customers ideas and designs truly came to life and allowed for full enjoyment of this newly renovated area!
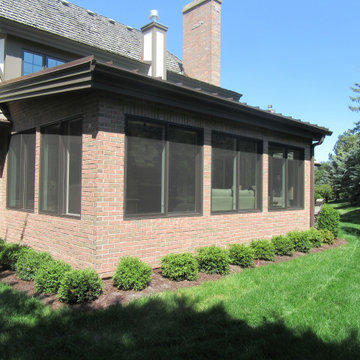
Inspiration for a medium sized traditional conservatory in Chicago with ceramic flooring, a standard fireplace, a stacked stone fireplace surround, a skylight and brown floors.
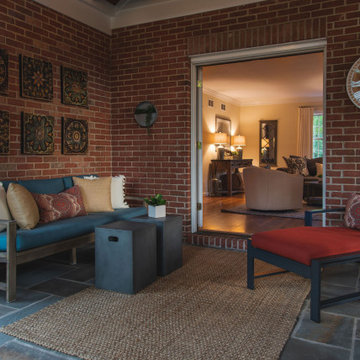
Sydney Lynn Creative
This is an example of a medium sized traditional conservatory in New York with slate flooring, a standard fireplace, a stacked stone fireplace surround, a standard ceiling and grey floors.
This is an example of a medium sized traditional conservatory in New York with slate flooring, a standard fireplace, a stacked stone fireplace surround, a standard ceiling and grey floors.
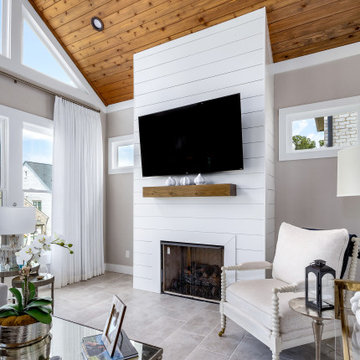
Our clients came to us looking to transform their existing deck into a gorgeous, light-filled, sun room that could be enjoyed all year long in their Sandy Springs home. The full height, white, shiplap fireplace and dark brown floating mantle compliment the vaulted, tongue & groove ceiling and light porcelain floor tile. The large windows provide an abundance of natural light and creates a relaxing and inviting space in this transitional four-season room.

Contemporary style four-season sunroom addition can be used year-round for hosting family gatherings, entertaining friends, or relaxing with a good book while enjoying the inviting views of the landscaped backyard and outdoor patio area. The gable roof sunroom addition features trapezoid windows, a white vaulted tongue and groove ceiling and a blue gray porcelain paver floor tile from Landmark’s Frontier20 collection. A luxurious ventless fireplace, finished in a white split limestone veneer surround with a brown stained custom cedar floating mantle, functions as the focal point and blends in beautifully with the neutral color palette of the custom-built sunroom and chic designer furnishings. All the windows are custom fit with remote controlled smart window shades for energy efficiency and functionality.
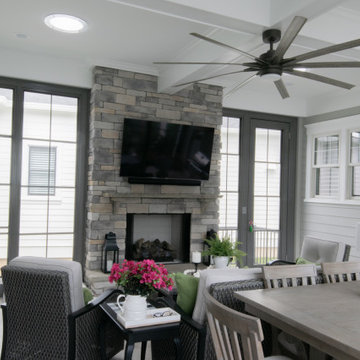
This is a custom built sunroom that connected a detached garage to the house. The sunroom was elevated to be one step down from the first floor to facilitate entertaining. We installed two solatubes to let in the natural light.
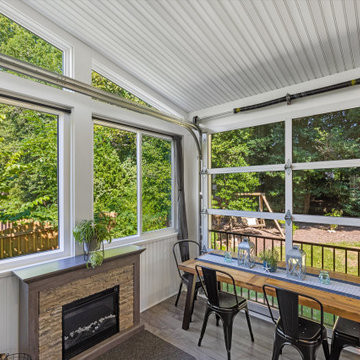
Customized outdoor living transformation. Deck was converted into three season porch utilizing a garage door solution. Result was an outdoor oasis that the customer could enjoy year-round
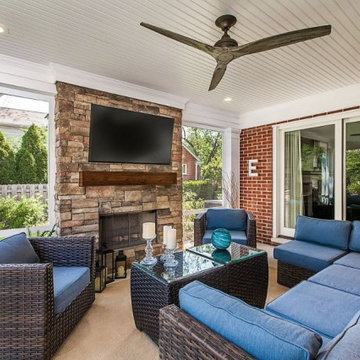
This comfortable screened-in porch has built-in ceiling heaters and a natural burning stone fireplace make this a room for nearly all four Michigan seasons. The flat screen tv above the fireplace makes for fun movie nights and great college game day entertaining.
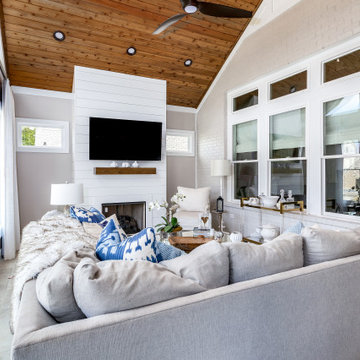
Our clients came to us looking to transform their existing deck into a gorgeous, light-filled, sun room that could be enjoyed all year long in their Sandy Springs home. The full height, white, shiplap fireplace and dark brown floating mantle compliment the vaulted, tongue & groove ceiling and light porcelain floor tile. The large windows provide an abundance of natural light and creates a relaxing and inviting space in this transitional four-season room.
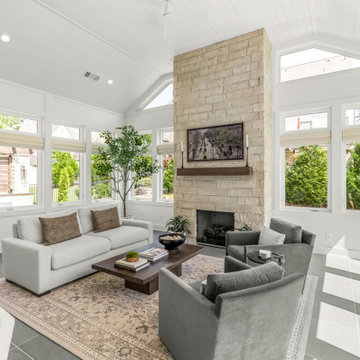
Custom built, contemporary style sunroom that can be used year-round for hosting family gatherings, entertaining friends, or relaxing with a good book while enjoying the inviting views of the landscaped backyard and outdoor patio area. The gable roof sunroom addition features trapezoid windows, a white vaulted tongue and groove ceiling and a blue gray porcelain paver floor tile from Landmark’s Frontier20 collection. A contemporary style ventless fireplace, finished in a white split limestone veneer surround with a brown stained custom cedar floating mantle, functions as the focal point and blends in beautifully with the neutral color palette of the custom-built sunroom and chic designer furnishings. All the windows are custom fit with remote controlled smart window shades for energy efficiency and functionality.
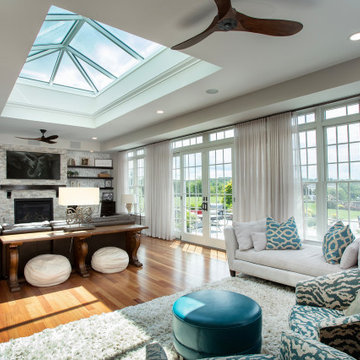
A Four Season Sunroom
Large classic conservatory in Other with medium hardwood flooring, a standard fireplace, a stacked stone fireplace surround and a skylight.
Large classic conservatory in Other with medium hardwood flooring, a standard fireplace, a stacked stone fireplace surround and a skylight.
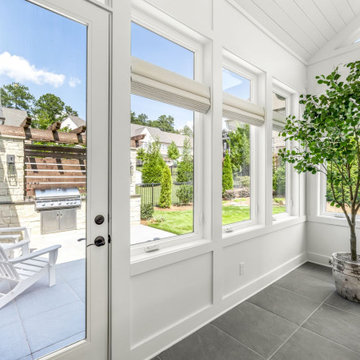
Just outside the new sunroom addition is a timeless Bluestone paver patio with an outdoor kitchen and comfortable seating area. The limestone veneer outdoor kitchen features a Black Pearl honed granite countertop and houses a stainless-steel built-in grill with double access storage doors. A custom cedar pergola shades the outdoor kitchen island and sits atop a pair of matching limestone veneer columns with a privacy louvered cedar slat screen wall.
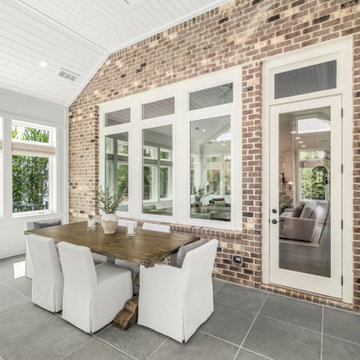
Contemporary style four-season sunroom addition can be used year-round for hosting family gatherings, entertaining friends, or relaxing with a good book while enjoying the inviting views of the landscaped backyard and outdoor patio area. The gable roof sunroom addition features trapezoid windows, a white vaulted tongue and groove ceiling and a blue gray porcelain paver floor tile from Landmark’s Frontier20 collection. A luxurious ventless fireplace, finished in a white split limestone veneer surround with a brown stained custom cedar floating mantle, functions as the focal point and blends in beautifully with the neutral color palette of the custom-built sunroom and chic designer furnishings. All the windows are custom fit with remote controlled smart window shades for energy efficiency and functionality.
Conservatory with a Timber Clad Chimney Breast and a Stacked Stone Fireplace Surround Ideas and Designs
4