Conservatory with All Types of Fireplace and a Glass Ceiling Ideas and Designs
Refine by:
Budget
Sort by:Popular Today
141 - 160 of 171 photos
Item 1 of 3
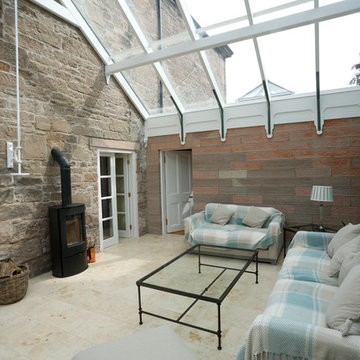
Spacemakers ... utilise it wisely.
This is an example of a large traditional conservatory in Glasgow with travertine flooring, a wood burning stove, a metal fireplace surround and a glass ceiling.
This is an example of a large traditional conservatory in Glasgow with travertine flooring, a wood burning stove, a metal fireplace surround and a glass ceiling.
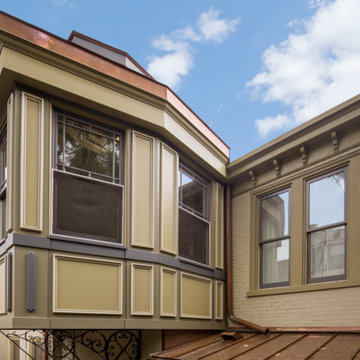
A restored storm-damaged cupola, complete with copper trim and historic-reproduction stained glass windows.
Photo credit: Greg Benson
Design ideas for a large victorian conservatory in Philadelphia with medium hardwood flooring, a standard fireplace, a stone fireplace surround and a glass ceiling.
Design ideas for a large victorian conservatory in Philadelphia with medium hardwood flooring, a standard fireplace, a stone fireplace surround and a glass ceiling.
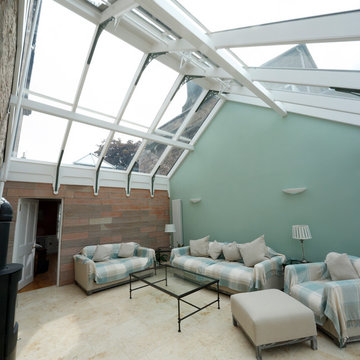
Spacemakers ... utilise it wisely.
Inspiration for a large traditional conservatory in Glasgow with travertine flooring, a wood burning stove, a metal fireplace surround and a glass ceiling.
Inspiration for a large traditional conservatory in Glasgow with travertine flooring, a wood burning stove, a metal fireplace surround and a glass ceiling.
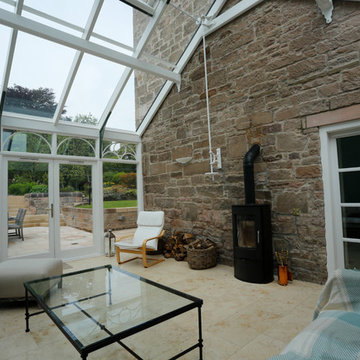
Spacemakers ... utilise it wisely.
Photo of a large classic conservatory in Glasgow with travertine flooring, a wood burning stove, a metal fireplace surround and a glass ceiling.
Photo of a large classic conservatory in Glasgow with travertine flooring, a wood burning stove, a metal fireplace surround and a glass ceiling.
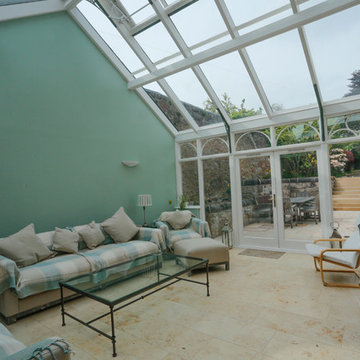
Spacemakers ... utilise it wisely.
Photo of a large classic conservatory in Glasgow with travertine flooring, a wood burning stove, a metal fireplace surround and a glass ceiling.
Photo of a large classic conservatory in Glasgow with travertine flooring, a wood burning stove, a metal fireplace surround and a glass ceiling.
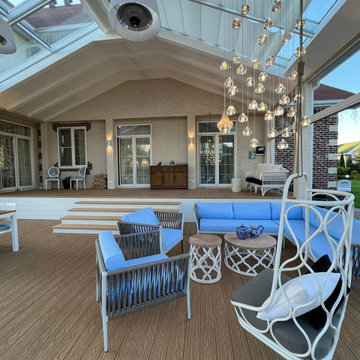
This is an example of a medium sized mediterranean conservatory in Moscow with medium hardwood flooring, a standard fireplace, a metal fireplace surround, a glass ceiling and beige floors.
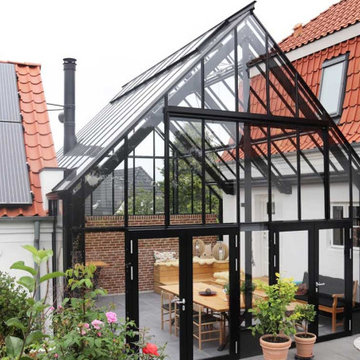
This is an example of a medium sized traditional conservatory in Aarhus with ceramic flooring, a wood burning stove, a brick fireplace surround, a glass ceiling and grey floors.
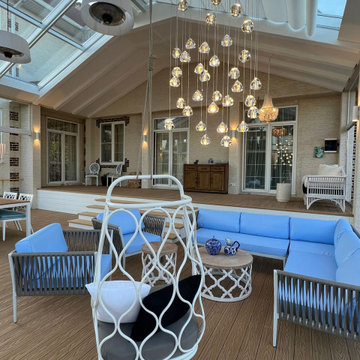
Medium sized mediterranean conservatory in Moscow with medium hardwood flooring, a standard fireplace, a metal fireplace surround, a glass ceiling and beige floors.
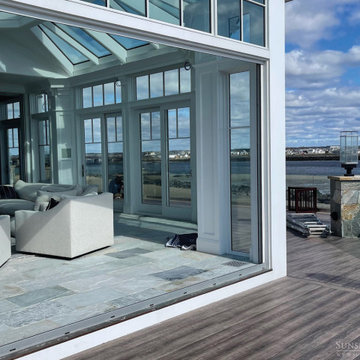
Sunspace Design’s principal service area extends along the seacoast corridor from Massachusetts to Maine, but it’s not every day that we’re able to work on a true oceanside project! This gorgeous two-tier conservatory was the result of a collaboration between Sunspace Design, TMS Architects and Interiors, and Architectural Builders. Sunspace was brought in to complete the conservatory addition envisioned by TMS, while Architectural Builders served as the general contractor.
The two-tier conservatory is an expansion to the existing residence. The 750 square foot design includes a 225 square foot cupola and stunning glass roof. Sunspace’s classic mahogany framing has been paired with copper flashing and caps. Thermal performance is especially important in coastal New England, so we’ve used insulated tempered glass layered upon laminated safety glass, with argon gas filling the spaces between the panes.
We worked in close conjunction with TMS and Architectural Builders at each step of the journey to this project’s completion. The result is a stunning testament to what’s possible when specialty architectural and design-build firms team up. Consider reaching out to Sunspace Design whether you’re a fellow industry professional with a need for custom glass design expertise, or a residential homeowner looking to revolutionize your home with the beauty of natural sunlight.
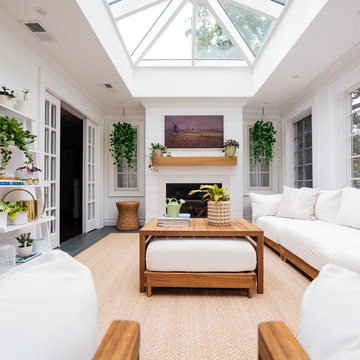
Located in a beautiful spot within Wellesley, Massachusetts, Sunspace Design played a key role in introducing this architectural gem to a client’s home—a custom double hip skylight crowning a gorgeous room. The resulting construction offers fluid transitions between indoor and outdoor spaces within the home, and blends well with the existing architecture.
The skylight boasts solid mahogany framing with a robust steel sub-frame. Durability meets sophistication. We used a layer of insulated tempered glass atop heat-strengthened laminated safety glass, further enhanced with a PPG Solarban 70 coating, to ensure optimal thermal performance. The dual-sealed, argon gas-filled glass system is efficient and resilient against oft-challenging New England weather.
Collaborative effort was key to the project’s success. MASS Architect, with their skylight concept drawings, inspired the project’s genesis, while Sunspace prepared a full suite of engineered shop drawings to complement the concepts. The local general contractor's preliminary framing and structural curb preparation accelerated our team’s installation of the skylight. As the frame was assembled at the Sunspace Design shop and positioned above the room via crane operation, a swift two-day field installation saved time and expense for all involved.
At Sunspace Design we’re all about pairing natural light with refined architecture. This double hip skylight is a focal point in the new room that welcomes the sun’s radiance into the heart of the client’s home. We take pride in our role, from engineering to fabrication, careful transportation, and quality installation. Our projects are journeys where architectural ideas are transformed into tangible, breathtaking spaces that elevate the way we live and create memories.
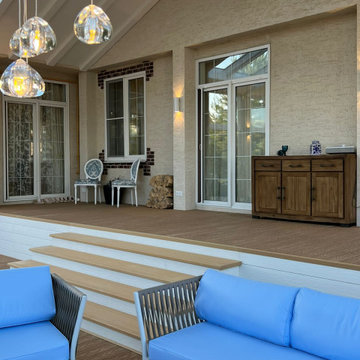
Design ideas for a medium sized mediterranean conservatory in Moscow with medium hardwood flooring, a standard fireplace, a metal fireplace surround, a glass ceiling and beige floors.
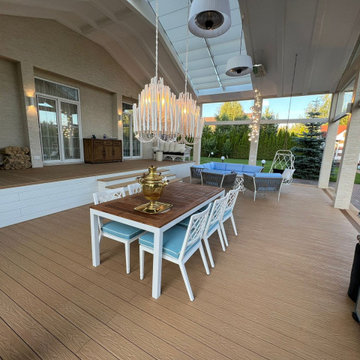
Inspiration for a medium sized mediterranean conservatory in Moscow with medium hardwood flooring, a standard fireplace, a metal fireplace surround, a glass ceiling and beige floors.
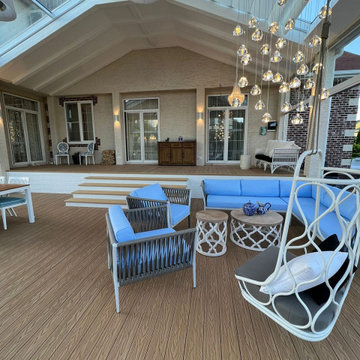
Medium sized mediterranean conservatory in Moscow with medium hardwood flooring, a standard fireplace, a metal fireplace surround, a glass ceiling and beige floors.
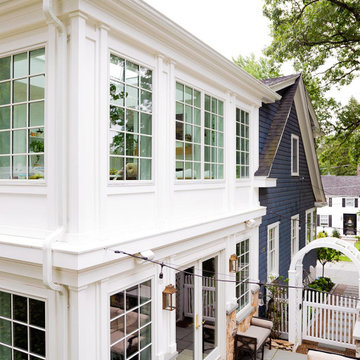
Located in a beautiful spot within Wellesley, Massachusetts, Sunspace Design played a key role in introducing this architectural gem to a client’s home—a custom double hip skylight crowning a gorgeous room. The resulting construction offers fluid transitions between indoor and outdoor spaces within the home, and blends well with the existing architecture.
The skylight boasts solid mahogany framing with a robust steel sub-frame. Durability meets sophistication. We used a layer of insulated tempered glass atop heat-strengthened laminated safety glass, further enhanced with a PPG Solarban 70 coating, to ensure optimal thermal performance. The dual-sealed, argon gas-filled glass system is efficient and resilient against oft-challenging New England weather.
Collaborative effort was key to the project’s success. MASS Architect, with their skylight concept drawings, inspired the project’s genesis, while Sunspace prepared a full suite of engineered shop drawings to complement the concepts. The local general contractor's preliminary framing and structural curb preparation accelerated our team’s installation of the skylight. As the frame was assembled at the Sunspace Design shop and positioned above the room via crane operation, a swift two-day field installation saved time and expense for all involved.
At Sunspace Design we’re all about pairing natural light with refined architecture. This double hip skylight is a focal point in the new room that welcomes the sun’s radiance into the heart of the client’s home. We take pride in our role, from engineering to fabrication, careful transportation, and quality installation. Our projects are journeys where architectural ideas are transformed into tangible, breathtaking spaces that elevate the way we live and create memories.
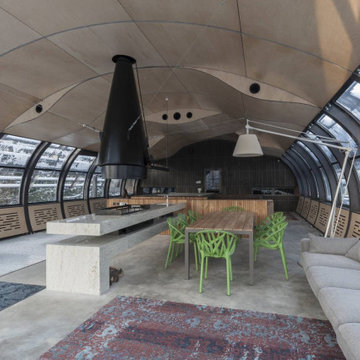
Общий вид
This is an example of a large contemporary conservatory in Moscow with concrete flooring, a hanging fireplace, a metal fireplace surround, a glass ceiling and grey floors.
This is an example of a large contemporary conservatory in Moscow with concrete flooring, a hanging fireplace, a metal fireplace surround, a glass ceiling and grey floors.
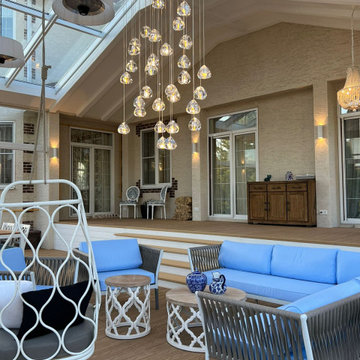
Design ideas for a medium sized mediterranean conservatory in Moscow with medium hardwood flooring, a standard fireplace, a metal fireplace surround, a glass ceiling and beige floors.
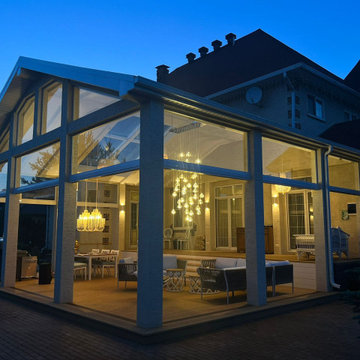
This is an example of a medium sized mediterranean conservatory in Moscow with medium hardwood flooring, a standard fireplace, a metal fireplace surround, a glass ceiling and beige floors.
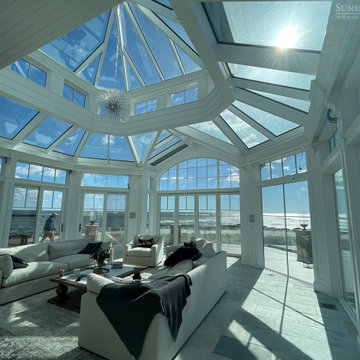
Sunspace Design’s principal service area extends along the seacoast corridor from Massachusetts to Maine, but it’s not every day that we’re able to work on a true oceanside project! This gorgeous two-tier conservatory was the result of a collaboration between Sunspace Design, TMS Architects and Interiors, and Architectural Builders. Sunspace was brought in to complete the conservatory addition envisioned by TMS, while Architectural Builders served as the general contractor.
The two-tier conservatory is an expansion to the existing residence. The 750 square foot design includes a 225 square foot cupola and stunning glass roof. Sunspace’s classic mahogany framing has been paired with copper flashing and caps. Thermal performance is especially important in coastal New England, so we’ve used insulated tempered glass layered upon laminated safety glass, with argon gas filling the spaces between the panes.
We worked in close conjunction with TMS and Architectural Builders at each step of the journey to this project’s completion. The result is a stunning testament to what’s possible when specialty architectural and design-build firms team up. Consider reaching out to Sunspace Design whether you’re a fellow industry professional with a need for custom glass design expertise, or a residential homeowner looking to revolutionize your home with the beauty of natural sunlight.
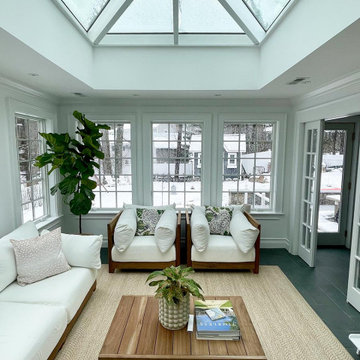
Located in a beautiful spot within Wellesley, Massachusetts, Sunspace Design played a key role in introducing this architectural gem to a client’s home—a custom double hip skylight crowning a gorgeous room. The resulting construction offers fluid transitions between indoor and outdoor spaces within the home, and blends well with the existing architecture.
The skylight boasts solid mahogany framing with a robust steel sub-frame. Durability meets sophistication. We used a layer of insulated tempered glass atop heat-strengthened laminated safety glass, further enhanced with a PPG Solarban 70 coating, to ensure optimal thermal performance. The dual-sealed, argon gas-filled glass system is efficient and resilient against oft-challenging New England weather.
Collaborative effort was key to the project’s success. MASS Architect, with their skylight concept drawings, inspired the project’s genesis, while Sunspace prepared a full suite of engineered shop drawings to complement the concepts. The local general contractor's preliminary framing and structural curb preparation accelerated our team’s installation of the skylight. As the frame was assembled at the Sunspace Design shop and positioned above the room via crane operation, a swift two-day field installation saved time and expense for all involved.
At Sunspace Design we’re all about pairing natural light with refined architecture. This double hip skylight is a focal point in the new room that welcomes the sun’s radiance into the heart of the client’s home. We take pride in our role, from engineering to fabrication, careful transportation, and quality installation. Our projects are journeys where architectural ideas are transformed into tangible, breathtaking spaces that elevate the way we live and create memories.
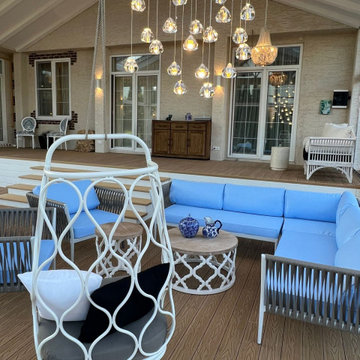
Inspiration for a medium sized mediterranean conservatory in Moscow with medium hardwood flooring, a standard fireplace, a metal fireplace surround, a glass ceiling and beige floors.
Conservatory with All Types of Fireplace and a Glass Ceiling Ideas and Designs
8