Conservatory with All Types of Fireplace and Brown Floors Ideas and Designs
Refine by:
Budget
Sort by:Popular Today
61 - 80 of 593 photos
Item 1 of 3
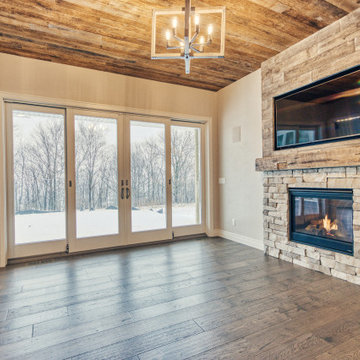
Photo of a medium sized classic conservatory in Other with medium hardwood flooring, a standard fireplace, a stone fireplace surround and brown floors.
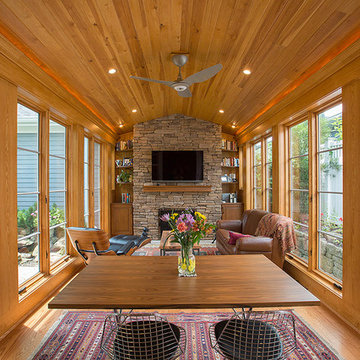
Large rustic conservatory in Cincinnati with light hardwood flooring, a standard fireplace, a stone fireplace surround and brown floors.
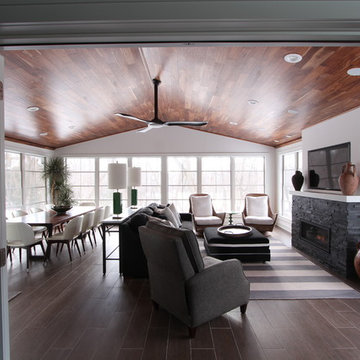
An 8 foot wide layflat french door allows the space to be open to the lower level of this home. A great room and bar sit on the inside of these doors and allows the guest to be in either space and still be apart of the entire party. Faux wood looking plank tiles paired with the warm wood flooring on the ceiling really bring the warmth of the interior out into the sun room.
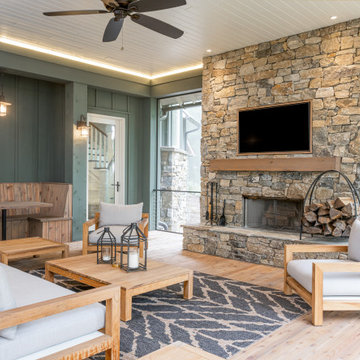
Photo of a traditional conservatory in Other with medium hardwood flooring, a standard fireplace, a stone fireplace surround, a standard ceiling, brown floors and a chimney breast.
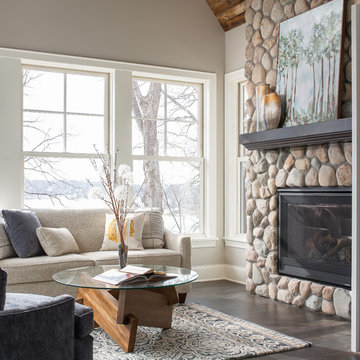
Emily John Photography
Inspiration for a rustic conservatory in Minneapolis with dark hardwood flooring, a standard fireplace, a stone fireplace surround and brown floors.
Inspiration for a rustic conservatory in Minneapolis with dark hardwood flooring, a standard fireplace, a stone fireplace surround and brown floors.

David Dietrich
Photo of a large contemporary conservatory in Charlotte with dark hardwood flooring, a stone fireplace surround, a two-sided fireplace, a standard ceiling and brown floors.
Photo of a large contemporary conservatory in Charlotte with dark hardwood flooring, a stone fireplace surround, a two-sided fireplace, a standard ceiling and brown floors.
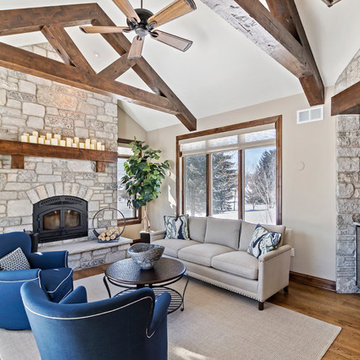
Designing new builds is like working with a blank canvas... the single best part about my job is transforming your dream house into your dream home! This modern farmhouse inspired design will create the most beautiful backdrop for all of the memories to be had in this midwestern home. I had so much fun "filling in the blanks" & personalizing this space for my client. Cheers to new beginnings!
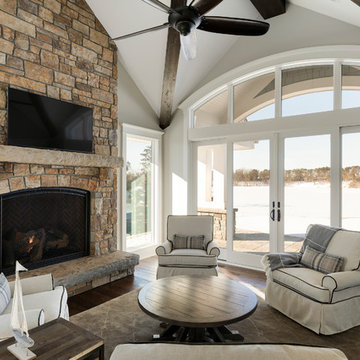
Spacecrafting
Inspiration for a large conservatory in Minneapolis with dark hardwood flooring, a standard fireplace, a stone fireplace surround and brown floors.
Inspiration for a large conservatory in Minneapolis with dark hardwood flooring, a standard fireplace, a stone fireplace surround and brown floors.
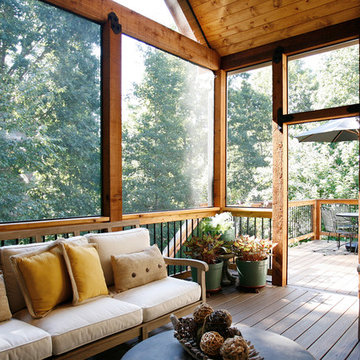
Barbara Brown Photography
Medium sized rustic conservatory in Atlanta with a standard fireplace, a stone fireplace surround, medium hardwood flooring, a standard ceiling and brown floors.
Medium sized rustic conservatory in Atlanta with a standard fireplace, a stone fireplace surround, medium hardwood flooring, a standard ceiling and brown floors.
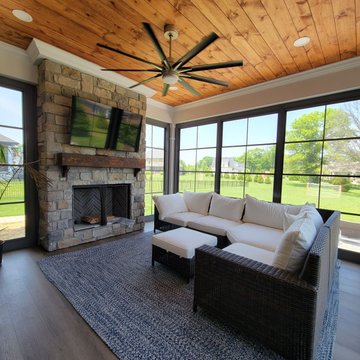
Refresh existing screen porch converting to 3/4 season sunroom, add gas fireplace with TV, new crown molding, nickel gap wood ceiling, stone fireplace, luxury vinyl wood flooring.
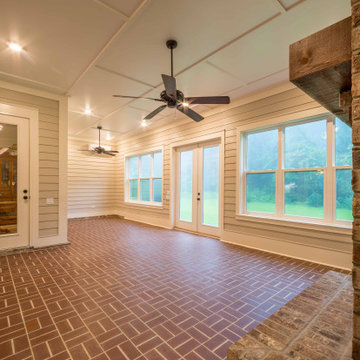
A custom sunroom conversion with french doors and a fireplace.
Design ideas for a medium sized traditional conservatory with brick flooring, a standard fireplace, a brick fireplace surround, a standard ceiling and brown floors.
Design ideas for a medium sized traditional conservatory with brick flooring, a standard fireplace, a brick fireplace surround, a standard ceiling and brown floors.
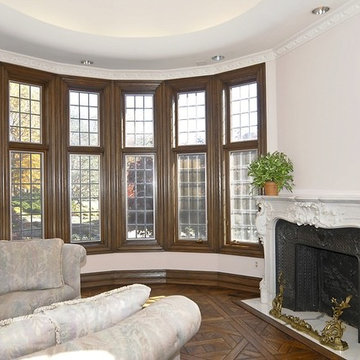
Design ideas for a large traditional conservatory in DC Metro with dark hardwood flooring, a standard fireplace, a plastered fireplace surround, a standard ceiling and brown floors.

Traditional conservatory in Minneapolis with medium hardwood flooring, a standard fireplace, a stone fireplace surround, a standard ceiling, brown floors and a chimney breast.
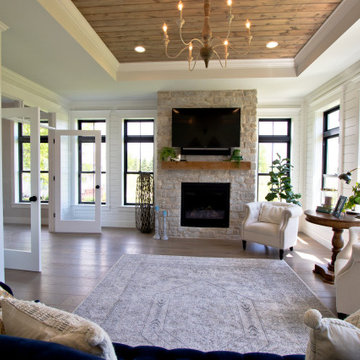
8" White Oak Hardwood Floors from Anderson Tuftex: Kensington Queen's Gate
Design ideas for a conservatory in Other with light hardwood flooring, a standard fireplace, a stone fireplace surround and brown floors.
Design ideas for a conservatory in Other with light hardwood flooring, a standard fireplace, a stone fireplace surround and brown floors.

Interior Design: Allard + Roberts Interior Design
Construction: K Enterprises
Photography: David Dietrich Photography
Photo of a large classic conservatory in Other with dark hardwood flooring, a standard fireplace, a stone fireplace surround and brown floors.
Photo of a large classic conservatory in Other with dark hardwood flooring, a standard fireplace, a stone fireplace surround and brown floors.
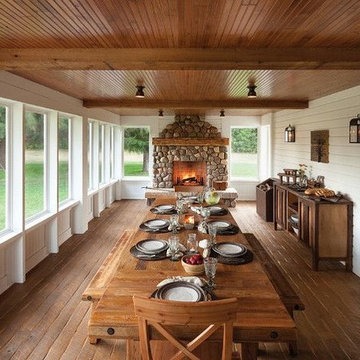
Design ideas for a large rural conservatory in Other with dark hardwood flooring, a standard fireplace, a stone fireplace surround, a standard ceiling and brown floors.

Lisa Carroll
This is an example of a medium sized farmhouse conservatory in Atlanta with dark hardwood flooring, a standard fireplace, a brick fireplace surround, a standard ceiling and brown floors.
This is an example of a medium sized farmhouse conservatory in Atlanta with dark hardwood flooring, a standard fireplace, a brick fireplace surround, a standard ceiling and brown floors.
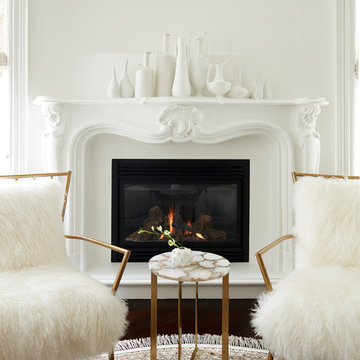
Photo ©Kim Jeffery
Large classic conservatory in Toronto with dark hardwood flooring, a standard fireplace, a plastered fireplace surround, a standard ceiling and brown floors.
Large classic conservatory in Toronto with dark hardwood flooring, a standard fireplace, a plastered fireplace surround, a standard ceiling and brown floors.

This 2,500 square-foot home, combines the an industrial-meets-contemporary gives its owners the perfect place to enjoy their rustic 30- acre property. Its multi-level rectangular shape is covered with corrugated red, black, and gray metal, which is low-maintenance and adds to the industrial feel.
Encased in the metal exterior, are three bedrooms, two bathrooms, a state-of-the-art kitchen, and an aging-in-place suite that is made for the in-laws. This home also boasts two garage doors that open up to a sunroom that brings our clients close nature in the comfort of their own home.
The flooring is polished concrete and the fireplaces are metal. Still, a warm aesthetic abounds with mixed textures of hand-scraped woodwork and quartz and spectacular granite counters. Clean, straight lines, rows of windows, soaring ceilings, and sleek design elements form a one-of-a-kind, 2,500 square-foot home

west facing sunroom with views of the barns. This space is located just off the Great Room and offers a warm cozy retreat in the evening.
Small farmhouse conservatory in Detroit with medium hardwood flooring, a wood burning stove, a standard ceiling and brown floors.
Small farmhouse conservatory in Detroit with medium hardwood flooring, a wood burning stove, a standard ceiling and brown floors.
Conservatory with All Types of Fireplace and Brown Floors Ideas and Designs
4