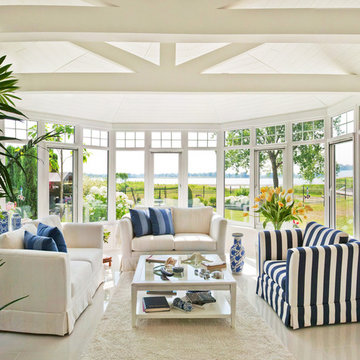Conservatory with Black Floors and White Floors Ideas and Designs
Refine by:
Budget
Sort by:Popular Today
41 - 60 of 649 photos
Item 1 of 3
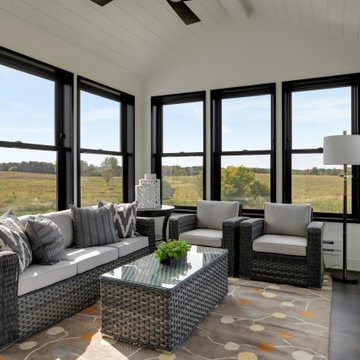
This is an example of a large contemporary conservatory in Minneapolis with dark hardwood flooring and black floors.
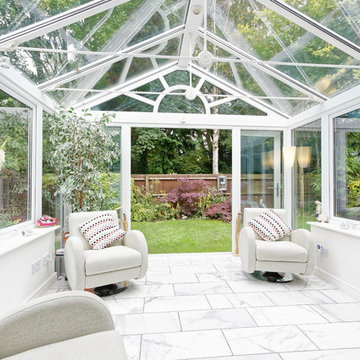
Jean-Francois de Kriek - JFdeK Ltd
Design ideas for a classic conservatory in Surrey with marble flooring, a glass ceiling and white floors.
Design ideas for a classic conservatory in Surrey with marble flooring, a glass ceiling and white floors.
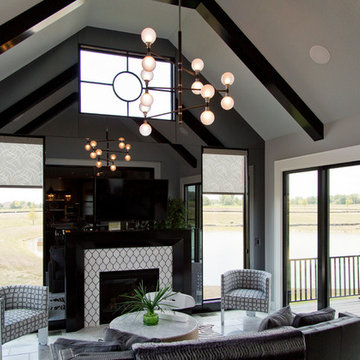
Inspiration for a large traditional conservatory in Kansas City with ceramic flooring, a standard fireplace, a tiled fireplace surround, a standard ceiling and white floors.
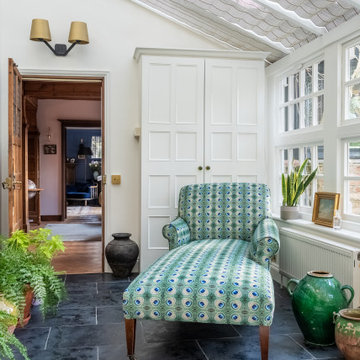
The conservatory space was transformed into a bright space full of light and plants. It also doubles up as a small office space with plenty of storage and a very comfortable Victorian refurbished chaise longue to relax in.
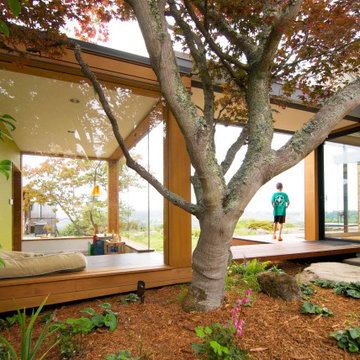
Situated mid-point link between the main house and the sleeping addition (right), and liked by floating bridges, the "tea room" (left) serves primarily as an on-grade "tree house" or playroom for the children.
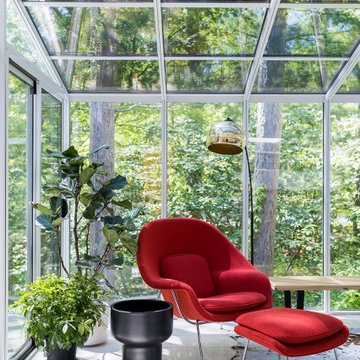
Nearly two decades ago now, Susan and her husband put a letter in the mailbox of this eastside home: "If you have any interest in selling, please reach out." But really, who would give up a Flansburgh House?
Fast forward to 2020, when the house went on the market! By then it was clear that three children and a busy home design studio couldn't be crammed into this efficient footprint. But what's second best to moving into your dream home? Being asked to redesign the functional core for the family that was.
In this classic Flansburgh layout, all the rooms align tidily in a square around a central hall and open air atrium. As such, all the spaces are both connected to one another and also private; and all allow for visual access to the outdoors in two directions—toward the atrium and toward the exterior. All except, in this case, the utilitarian galley kitchen. That space, oft-relegated to second class in midcentury architecture, got the shaft, with narrow doorways on two ends and no good visual access to the atrium or the outside. Who spends time in the kitchen anyway?
As is often the case with even the very best midcentury architecture, the kitchen at the Flansburgh House needed to be modernized; appliances and cabinetry have come a long way since 1970, but our culture has evolved too, becoming more casual and open in ways we at SYH believe are here to stay. People (gasp!) do spend time—lots of time!—in their kitchens! Nonetheless, our goal was to make this kitchen look as if it had been designed this way by Earl Flansburgh himself.
The house came to us full of bold, bright color. We edited out some of it (along with the walls it was on) but kept and built upon the stunning red, orange and yellow closet doors in the family room adjacent to the kitchen. That pop was balanced by a few colorful midcentury pieces that our clients already owned, and the stunning light and verdant green coming in from both the atrium and the perimeter of the house, not to mention the many skylights. Thus, the rest of the space just needed to quiet down and be a beautiful, if neutral, foil. White terrazzo tile grounds custom plywood and black cabinetry, offset by a half wall that offers both camouflage for the cooking mess and also storage below, hidden behind seamless oak tambour.
Contractor: Rusty Peterson
Cabinetry: Stoll's Woodworking
Photographer: Sarah Shields
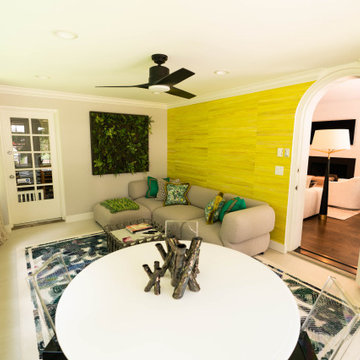
Design ideas for a medium sized contemporary conservatory in Cleveland with ceramic flooring, no fireplace, a standard ceiling and white floors.
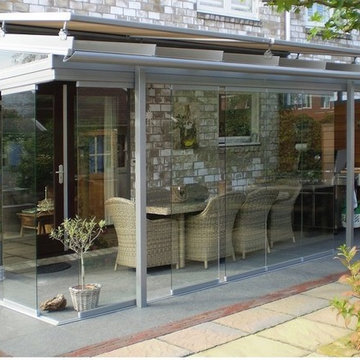
Пожелание клиента - на площадке размером 6000х3600мм создать максимально открытую террасу, но в то же время с возможностью защиты как от дождя, так и от ветра. Крыша выполнена из каленого стекла, профиль - алюминий. По периметру использовано поворотно-сдвижное остекление из каленого стекла 10мм. В профиль интегрирована LED-подсветка. Чтобы избежать парникового эффекта, поверх стеклянной крыши была установлена маркиза с электроприводом.
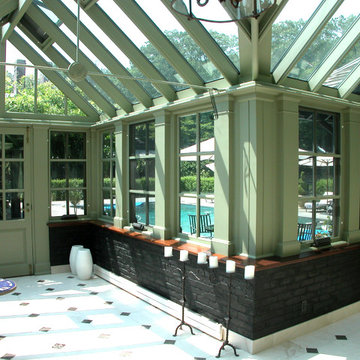
Design ideas for a medium sized traditional conservatory in Boston with ceramic flooring, a glass ceiling and white floors.
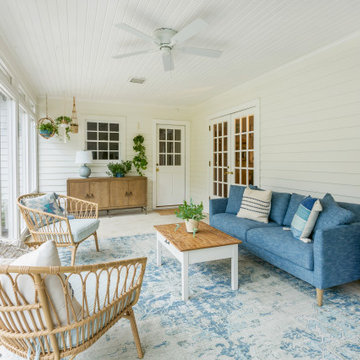
Inspiration for a large nautical conservatory in Other with carpet, a standard ceiling and white floors.
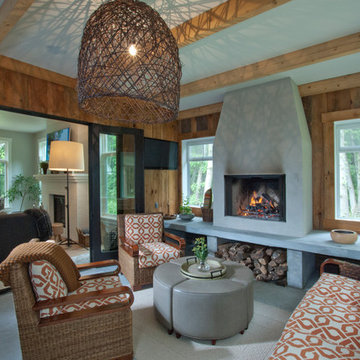
3 season screen porch
This is an example of a medium sized classic conservatory in Other with carpet, a concrete fireplace surround, a standard ceiling, white floors and a standard fireplace.
This is an example of a medium sized classic conservatory in Other with carpet, a concrete fireplace surround, a standard ceiling, white floors and a standard fireplace.
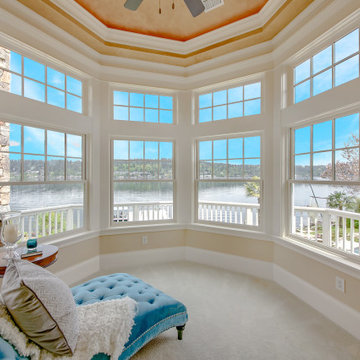
Located off of the Master Bedroom
Large victorian conservatory in Seattle with carpet and white floors.
Large victorian conservatory in Seattle with carpet and white floors.
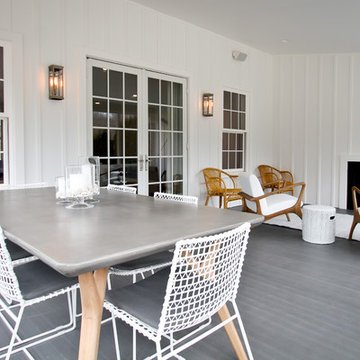
Design ideas for a medium sized country conservatory in Bridgeport with dark hardwood flooring, no fireplace, a standard ceiling and black floors.
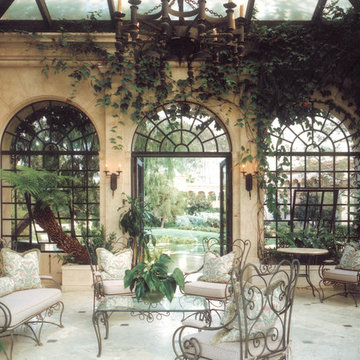
Design ideas for a large traditional conservatory in Orange County with travertine flooring, no fireplace, a glass ceiling and white floors.
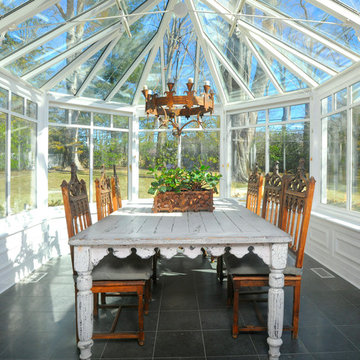
Inspiration for a rural conservatory in New York with no fireplace, a glass ceiling and black floors.
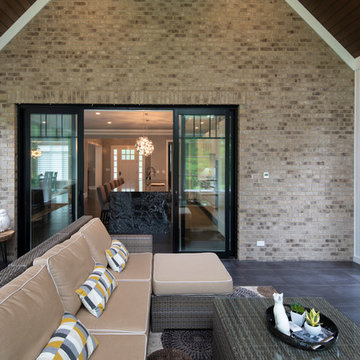
Steve Melnick
Design ideas for a conservatory in Chicago with a ribbon fireplace, a stacked stone fireplace surround, a skylight and black floors.
Design ideas for a conservatory in Chicago with a ribbon fireplace, a stacked stone fireplace surround, a skylight and black floors.
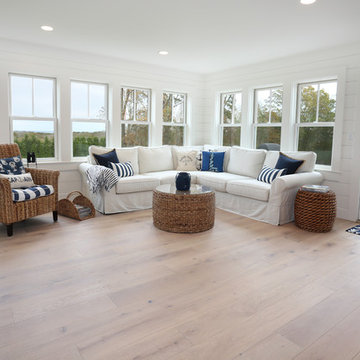
Beautiful hardwood flooring
This is an example of a medium sized beach style conservatory in Boston with light hardwood flooring, no fireplace, a standard ceiling and white floors.
This is an example of a medium sized beach style conservatory in Boston with light hardwood flooring, no fireplace, a standard ceiling and white floors.
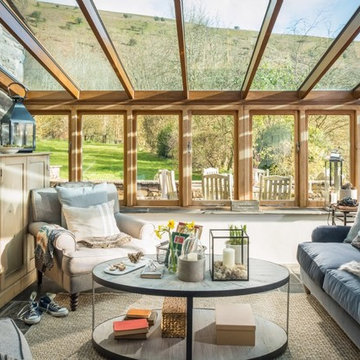
Unique Home Stays
Inspiration for a small country conservatory in Other with a wood burning stove, black floors and a glass ceiling.
Inspiration for a small country conservatory in Other with a wood burning stove, black floors and a glass ceiling.

Richard Leo Johnson
Wall Color: Sherwin Williams - White Wisp OC-54
Ceiling & Trim Color: Sherwin Williams - Extra White 7006
Chaise Lounge: Hickory Chair, Made to Measure Lounge
Side Table: Noir, Hiro Table
Conservatory with Black Floors and White Floors Ideas and Designs
3
