Conservatory with Blue Floors and Turquoise Floors Ideas and Designs
Refine by:
Budget
Sort by:Popular Today
1 - 20 of 177 photos
Item 1 of 3

Design ideas for a large traditional conservatory in Bridgeport with laminate floors, no fireplace, a standard ceiling and blue floors.
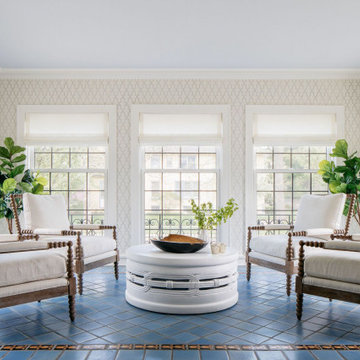
Gorgeous Sun Room highlights the room's original tilework in this classic Georgian residence. A trellis wallpaper and pale blue ceiling provide an elegant backdrop to the casual but classic furnishings. Custom linen window shades provide privacy and filter gorgeous morning light.
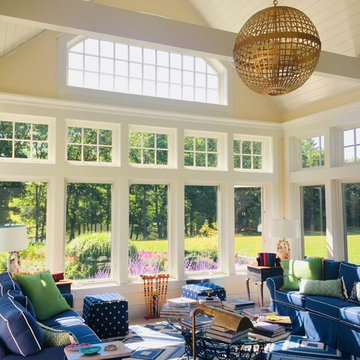
Inspiration for a classic conservatory in Boston with a standard ceiling and blue floors.

This formal living room is located directly off of the main entry of a traditional style located just outside of Seattle on Mercer Island. Our clients wanted a space where they could entertain, relax and have a space just for mom and dad. The center focus of this space is a custom built table made of reclaimed maple from a bowling lane and reclaimed corbels, both from a local architectural salvage shop. We then worked with a local craftsman to construct the final piece.
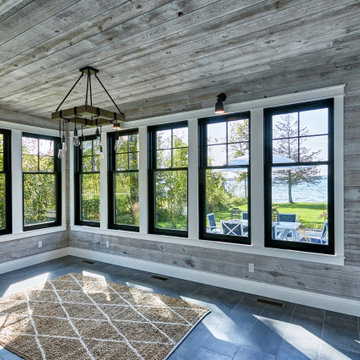
Inspiration for a large beach style conservatory in Other with ceramic flooring and blue floors.
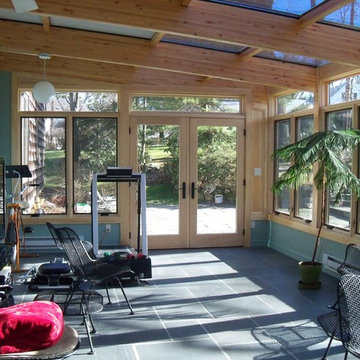
This is an example of a medium sized conservatory in New York with slate flooring, no fireplace, a glass ceiling and blue floors.
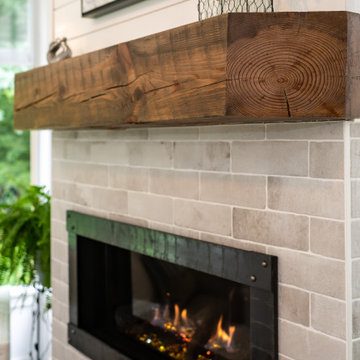
This Beautiful Sunroom Addition was a gorgeous asset to this Clifton Park home. Made with PVC and Trex and new windows that can open all the way up.
Large conservatory in Other with blue floors.
Large conservatory in Other with blue floors.
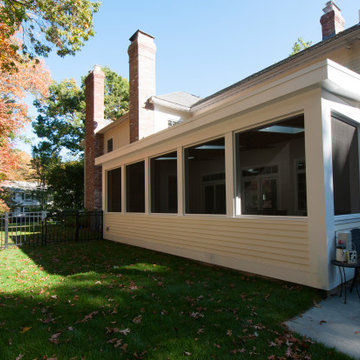
The owners spend a great deal of time outdoors and desperately desired a living room open to the elements and set up for long days and evenings of entertaining in the beautiful New England air. KMA’s goal was to give the owners an outdoor space where they can enjoy warm summer evenings with a glass of wine or a beer during football season.
The floor will incorporate Natural Blue Cleft random size rectangular pieces of bluestone that coordinate with a feature wall made of ledge and ashlar cuts of the same stone.
The interior walls feature weathered wood that complements a rich mahogany ceiling. Contemporary fans coordinate with three large skylights, and two new large sliding doors with transoms.
Other features are a reclaimed hearth, an outdoor kitchen that includes a wine fridge, beverage dispenser (kegerator!), and under-counter refrigerator. Cedar clapboards tie the new structure with the existing home and a large brick chimney ground the feature wall while providing privacy from the street.
The project also includes space for a grill, fire pit, and pergola.
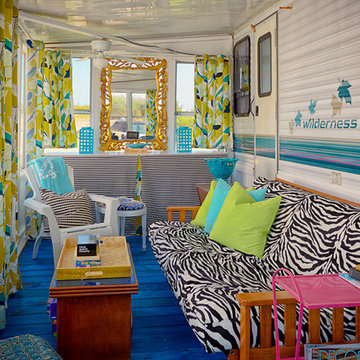
Photo of a bohemian conservatory in Philadelphia with painted wood flooring, no fireplace, a standard ceiling and blue floors.
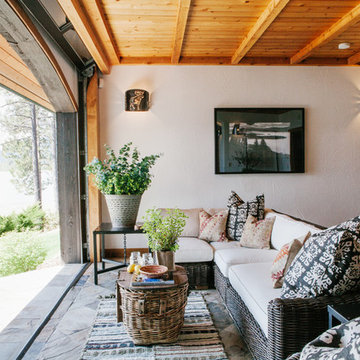
This is an example of a medium sized conservatory in Orange County with slate flooring, a standard ceiling, no fireplace and blue floors.
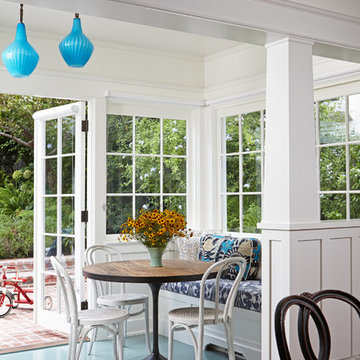
Douglas Hill
Luxe Family Home | Santa Monica
Inspiration for a classic conservatory in Los Angeles with turquoise floors.
Inspiration for a classic conservatory in Los Angeles with turquoise floors.
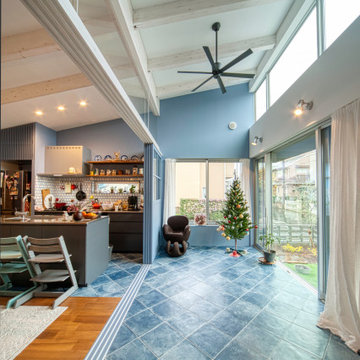
FUJISE & YOSHINORI SAKANO ARCHITECTS
Inspiration for a medium sized mediterranean conservatory in Other with ceramic flooring, a standard ceiling and turquoise floors.
Inspiration for a medium sized mediterranean conservatory in Other with ceramic flooring, a standard ceiling and turquoise floors.
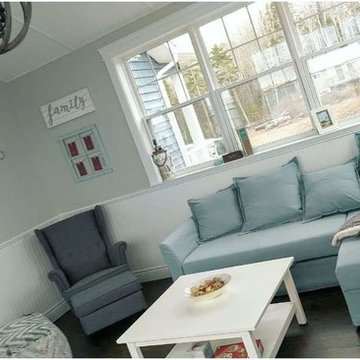
This wonderful client found us through house and was having a stressful time building a cottage on the other side of the country. We worked with her to revise her plans and give her cottage a better flow and more privacy for the bedrooms. We created the basics for the kitchen layout (which she fine tuned with the local cabinet supplier) and we think it has turned out stunning
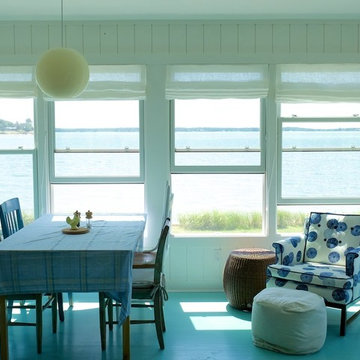
Summer cottage by Mullman Seidman Architects.
© Mullman Seidman Architects
Photo of a small nautical conservatory in New York with painted wood flooring, no fireplace, a standard ceiling and blue floors.
Photo of a small nautical conservatory in New York with painted wood flooring, no fireplace, a standard ceiling and blue floors.
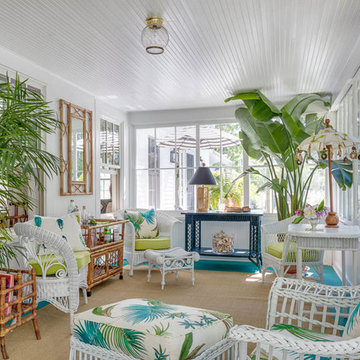
The sunroom of a little cottage nestled into a picturesque Vermont village.
Photo: Greg Premru
Inspiration for a shabby-chic style conservatory in Boston with painted wood flooring, a standard ceiling and turquoise floors.
Inspiration for a shabby-chic style conservatory in Boston with painted wood flooring, a standard ceiling and turquoise floors.
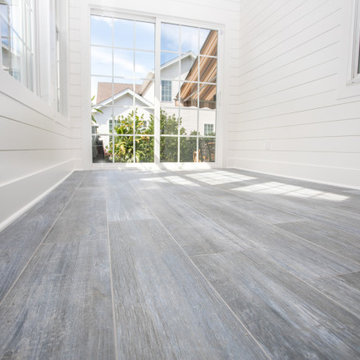
Sunroom renovation turns an old concrete patio into a clients dream all year round living space.
This is an example of a medium sized contemporary conservatory in New York with ceramic flooring, no fireplace, a standard ceiling and blue floors.
This is an example of a medium sized contemporary conservatory in New York with ceramic flooring, no fireplace, a standard ceiling and blue floors.
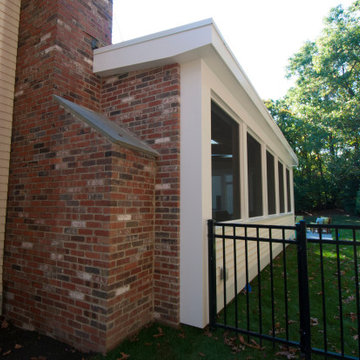
The owners spend a great deal of time outdoors and desperately desired a living room open to the elements and set up for long days and evenings of entertaining in the beautiful New England air. KMA’s goal was to give the owners an outdoor space where they can enjoy warm summer evenings with a glass of wine or a beer during football season.
The floor will incorporate Natural Blue Cleft random size rectangular pieces of bluestone that coordinate with a feature wall made of ledge and ashlar cuts of the same stone.
The interior walls feature weathered wood that complements a rich mahogany ceiling. Contemporary fans coordinate with three large skylights, and two new large sliding doors with transoms.
Other features are a reclaimed hearth, an outdoor kitchen that includes a wine fridge, beverage dispenser (kegerator!), and under-counter refrigerator. Cedar clapboards tie the new structure with the existing home and a large brick chimney ground the feature wall while providing privacy from the street.
The project also includes space for a grill, fire pit, and pergola.
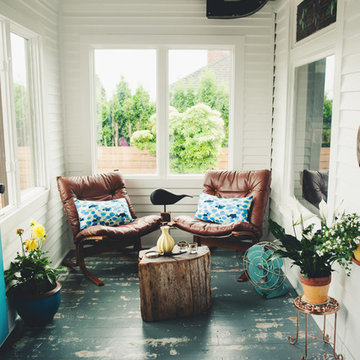
Carly Bish Photography
Inspiration for a small nautical conservatory in Seattle with blue floors.
Inspiration for a small nautical conservatory in Seattle with blue floors.

Large traditional conservatory in Chicago with slate flooring, a standard fireplace, a stone fireplace surround, a standard ceiling and blue floors.
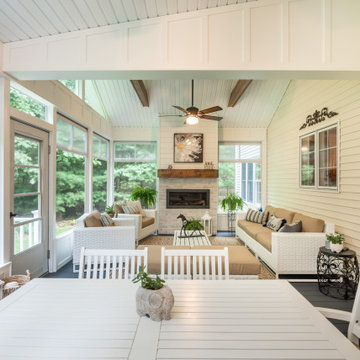
This Beautiful Sunroom Addition was a gorgeous asset to this Clifton Park home. Made with PVC and Trex and new windows that can open all the way up.
Large conservatory in Other with a wood burning stove, a tiled fireplace surround, a standard ceiling and blue floors.
Large conservatory in Other with a wood burning stove, a tiled fireplace surround, a standard ceiling and blue floors.
Conservatory with Blue Floors and Turquoise Floors Ideas and Designs
1