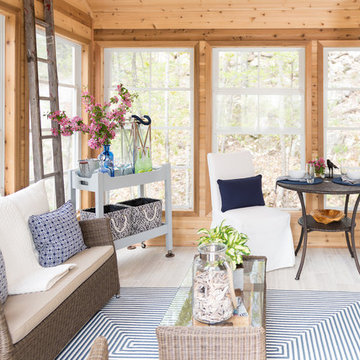Conservatory with Blue Floors and White Floors Ideas and Designs
Refine by:
Budget
Sort by:Popular Today
1 - 20 of 641 photos
Item 1 of 3

The owners spend a great deal of time outdoors and desperately desired a living room open to the elements and set up for long days and evenings of entertaining in the beautiful New England air. KMA’s goal was to give the owners an outdoor space where they can enjoy warm summer evenings with a glass of wine or a beer during football season.
The floor will incorporate Natural Blue Cleft random size rectangular pieces of bluestone that coordinate with a feature wall made of ledge and ashlar cuts of the same stone.
The interior walls feature weathered wood that complements a rich mahogany ceiling. Contemporary fans coordinate with three large skylights, and two new large sliding doors with transoms.
Other features are a reclaimed hearth, an outdoor kitchen that includes a wine fridge, beverage dispenser (kegerator!), and under-counter refrigerator. Cedar clapboards tie the new structure with the existing home and a large brick chimney ground the feature wall while providing privacy from the street.
The project also includes space for a grill, fire pit, and pergola.
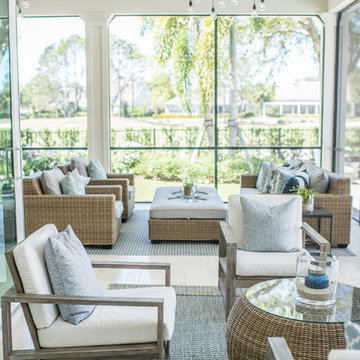
Large classic conservatory in Jacksonville with marble flooring, no fireplace, a standard ceiling and white floors.
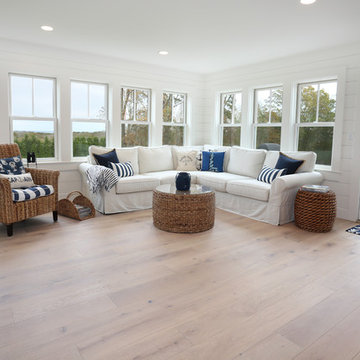
Beautiful hardwood flooring
This is an example of a medium sized beach style conservatory in Boston with light hardwood flooring, no fireplace, a standard ceiling and white floors.
This is an example of a medium sized beach style conservatory in Boston with light hardwood flooring, no fireplace, a standard ceiling and white floors.
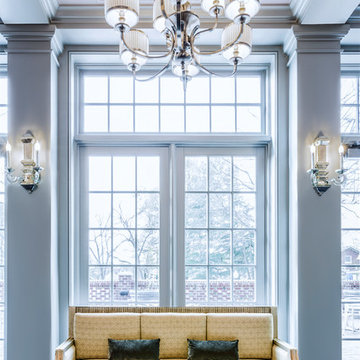
Photo of a classic conservatory in Other with dark hardwood flooring, a standard ceiling and blue floors.
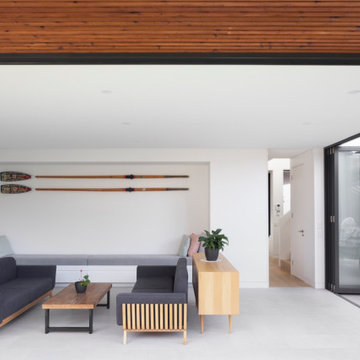
Inspiration for an expansive contemporary conservatory in Sydney with ceramic flooring, a standard ceiling and white floors.
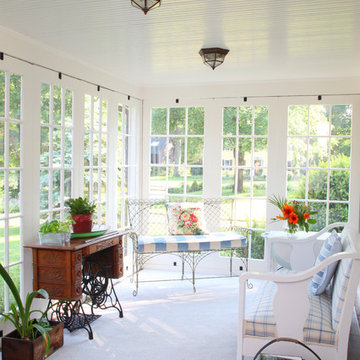
Photo by Randy O'Rourke
Design ideas for a medium sized classic conservatory in Boston with carpet, a standard ceiling, white floors and no fireplace.
Design ideas for a medium sized classic conservatory in Boston with carpet, a standard ceiling, white floors and no fireplace.
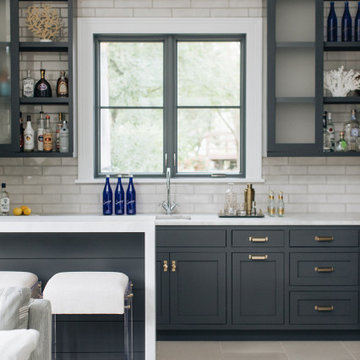
Design ideas for a medium sized traditional conservatory in Chicago with porcelain flooring and white floors.

Design ideas for a large contemporary conservatory in Edmonton with ceramic flooring, a hanging fireplace, a stone fireplace surround, a standard ceiling and white floors.
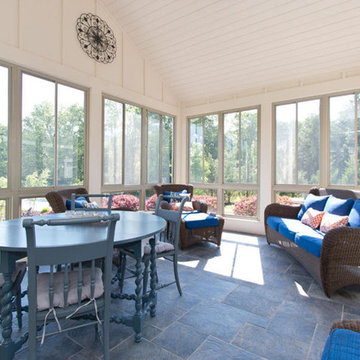
Inspiration for a farmhouse conservatory in Grand Rapids with slate flooring, a standard ceiling and blue floors.

Nantucket Residence
Duffy Design Group, Inc.
Sam Gray Photography
Photo of a small beach style conservatory in Boston with painted wood flooring, a standard ceiling and blue floors.
Photo of a small beach style conservatory in Boston with painted wood flooring, a standard ceiling and blue floors.

Sunroom in East Cobb Modern Home.
Interior design credit: Design & Curations
Photo by Elizabeth Lauren Granger Photography
Inspiration for a medium sized traditional conservatory in Atlanta with marble flooring, a standard ceiling and white floors.
Inspiration for a medium sized traditional conservatory in Atlanta with marble flooring, a standard ceiling and white floors.

Inspiration for a coastal conservatory in DC Metro with a standard fireplace, a stone fireplace surround, a standard ceiling, white floors, dark hardwood flooring and a chimney breast.

The Barefoot Bay Cottage is the first-holiday house to be designed and built for boutique accommodation business, Barefoot Escapes (www.barefootescapes.com.au). Working with many of The Designory’s favourite brands, it has been designed with an overriding luxe Australian coastal style synonymous with Sydney based team. The newly renovated three bedroom cottage is a north facing home which has been designed to capture the sun and the cooling summer breeze. Inside, the home is light-filled, open plan and imbues instant calm with a luxe palette of coastal and hinterland tones. The contemporary styling includes layering of earthy, tribal and natural textures throughout providing a sense of cohesiveness and instant tranquillity allowing guests to prioritise rest and rejuvenation.
Images captured by Lauren Hernandez
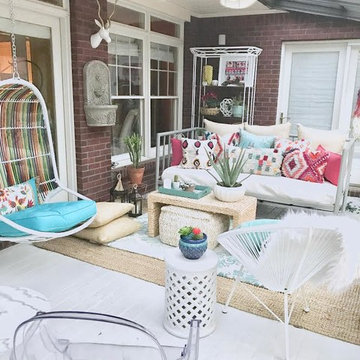
Colorful boho sunroom
Photo of a bohemian conservatory in Other with brick flooring, a skylight and white floors.
Photo of a bohemian conservatory in Other with brick flooring, a skylight and white floors.
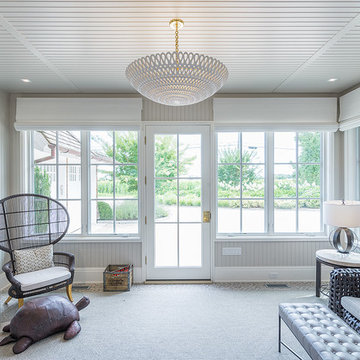
Design ideas for a medium sized traditional conservatory in New York with carpet, no fireplace, a standard ceiling and white floors.
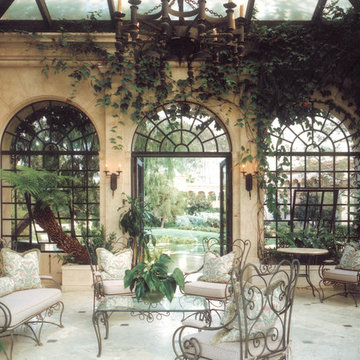
Design ideas for a large traditional conservatory in Orange County with travertine flooring, no fireplace, a glass ceiling and white floors.
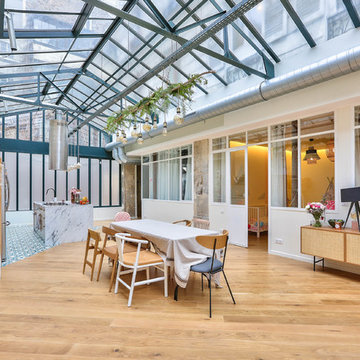
This is an example of a large world-inspired conservatory in Paris with ceramic flooring, a glass ceiling and blue floors.
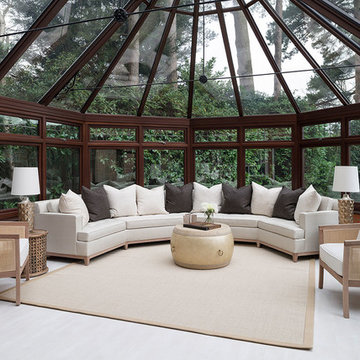
Jonathon Little
This is an example of a traditional conservatory in Berkshire with no fireplace, a glass ceiling and white floors.
This is an example of a traditional conservatory in Berkshire with no fireplace, a glass ceiling and white floors.
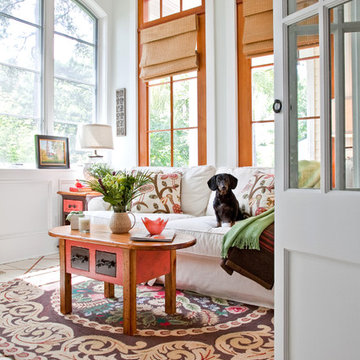
For more information, call Coralberry Cottage at (843) 884-2225 or visit coralberrycottage.com.
Photo of a traditional conservatory in Charleston with a standard ceiling and white floors.
Photo of a traditional conservatory in Charleston with a standard ceiling and white floors.
Conservatory with Blue Floors and White Floors Ideas and Designs
1
