Conservatory with Brick Flooring and Carpet Ideas and Designs
Refine by:
Budget
Sort by:Popular Today
1 - 20 of 1,176 photos
Item 1 of 3

This is an example of a large classic conservatory in Surrey with carpet, no fireplace, a glass ceiling and grey floors.

This is an example of a beach style conservatory in San Francisco with brick flooring and a standard ceiling.

JS Gibson
Design ideas for a large classic conservatory in Charleston with brick flooring, a standard ceiling, no fireplace and grey floors.
Design ideas for a large classic conservatory in Charleston with brick flooring, a standard ceiling, no fireplace and grey floors.

The sunroom was one long room, and very difficult to have conversations in. We divided the room into two zones, one for converstaion and one for privacy, reading and just enjoying the atmosphere. We also added two tub chairs that swivel so to allow the family to engage in a conversation in either zone.
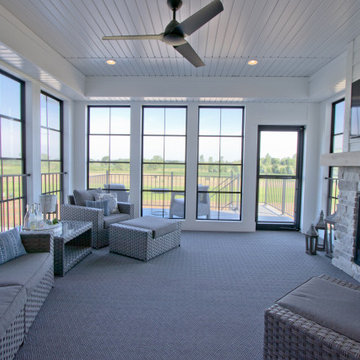
Carpet from Dreamweaver: Tin Roof
This is an example of a conservatory in Other with carpet, a standard fireplace, a stone fireplace surround, a standard ceiling and grey floors.
This is an example of a conservatory in Other with carpet, a standard fireplace, a stone fireplace surround, a standard ceiling and grey floors.
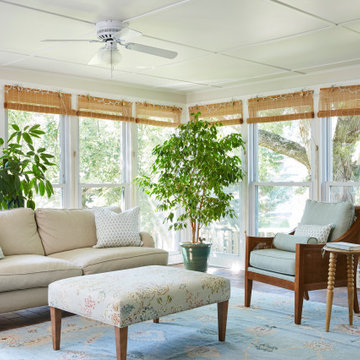
Design ideas for a farmhouse conservatory in Minneapolis with brick flooring, a standard ceiling and brown floors.

Photo of a traditional conservatory in Atlanta with brick flooring, a glass ceiling and red floors.
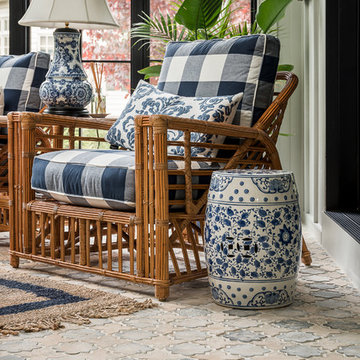
Picture Perfect House
Design ideas for a country conservatory in Chicago with brick flooring, a standard ceiling and multi-coloured floors.
Design ideas for a country conservatory in Chicago with brick flooring, a standard ceiling and multi-coloured floors.
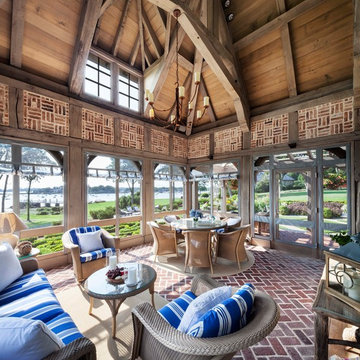
A sun-soaked screened porch boasts intricate timber framework, brick floors and infill, and 180-degree views of the harbor and the sound beyond.
This is an example of a large farmhouse conservatory in Other with a skylight, red floors and brick flooring.
This is an example of a large farmhouse conservatory in Other with a skylight, red floors and brick flooring.

Doyle Coffin Architecture
+Dan Lenore, Photographer
Medium sized classic conservatory in New York with a glass ceiling and brick flooring.
Medium sized classic conservatory in New York with a glass ceiling and brick flooring.
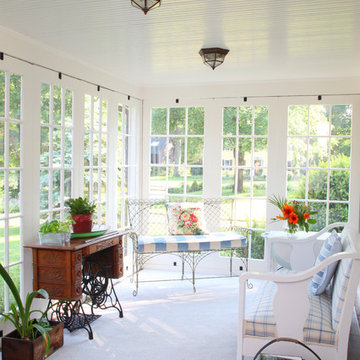
Photo by Randy O'Rourke
Design ideas for a medium sized classic conservatory in Boston with carpet, a standard ceiling, white floors and no fireplace.
Design ideas for a medium sized classic conservatory in Boston with carpet, a standard ceiling, white floors and no fireplace.

The spacious sunroom is a serene retreat with its panoramic views of the rural landscape through walls of Marvin windows. A striking brick herringbone pattern floor adds timeless charm, while a see-through gas fireplace creates a cozy focal point, perfect for all seasons. Above the mantel, a black-painted beadboard feature wall adds depth and character, enhancing the room's inviting ambiance. With its seamless blend of rustic and contemporary elements, this sunroom is a tranquil haven for relaxation and contemplation.
Martin Bros. Contracting, Inc., General Contractor; Helman Sechrist Architecture, Architect; JJ Osterloo Design, Designer; Photography by Marie Kinney.
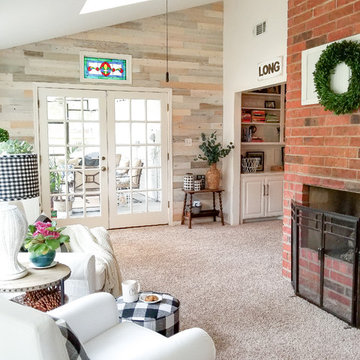
Beautifully done Timberchic accent wall using coastal white Timberchic. Really brightens up this sunroom!
Photo of a medium sized country conservatory in Other with carpet, a standard fireplace, a brick fireplace surround, beige floors and a standard ceiling.
Photo of a medium sized country conservatory in Other with carpet, a standard fireplace, a brick fireplace surround, beige floors and a standard ceiling.
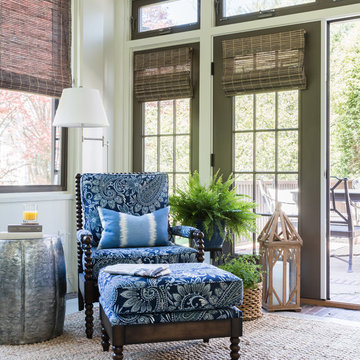
Jessica Delaney Photography
Design ideas for a medium sized traditional conservatory in Boston with brick flooring, a standard ceiling and grey floors.
Design ideas for a medium sized traditional conservatory in Boston with brick flooring, a standard ceiling and grey floors.

Design ideas for a medium sized rural conservatory in Raleigh with brick flooring, a standard fireplace, a stone fireplace surround, a standard ceiling and red floors.

Builder: Orchard Hills Design and Construction, LLC
Interior Designer: ML Designs
Kitchen Designer: Heidi Piron
Landscape Architect: J. Kest & Company, LLC
Photographer: Christian Garibaldi

Photo Credit: Al Pursley
This new home features custom tile, brick work, granite, painted cabinetry, custom furnishings, ceiling treatments, screen porch, outdoor kitchen and a complete custom design plan implemented throughout.
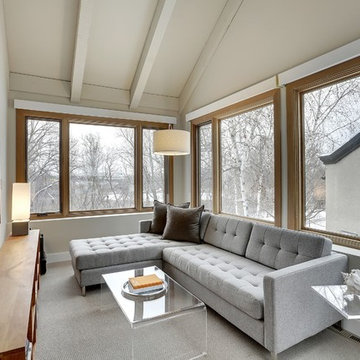
Spacecrafting
Rustic conservatory in Minneapolis with carpet, a standard ceiling and grey floors.
Rustic conservatory in Minneapolis with carpet, a standard ceiling and grey floors.

An alternate view of the atrium.
Garden Atriums is a green residential community in Poquoson, Virginia that combines the peaceful natural beauty of the land with the practicality of sustainable living. Garden Atrium homes are designed to be eco-friendly with zero cost utilities and to maximize the amount of green space and natural sunlight. All homeowners share a private park that includes a pond, gazebo, fruit orchard, fountain and space for a personal garden. The advanced architectural design of the house allows the maximum amount of available sunlight to be available in the house; a large skylight in the center of the house covers a complete atrium garden. Green Features include passive solar heating and cooling, closed-loop geothermal system, exterior photovoltaic panel generates power for the house, superior insulation, individual irrigation systems that employ rainwater harvesting.
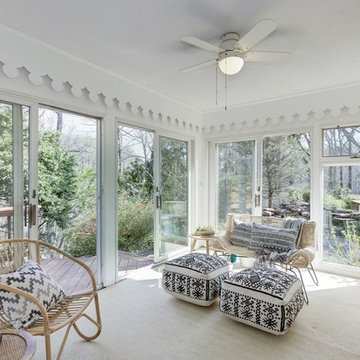
Medium sized contemporary conservatory in DC Metro with carpet, no fireplace, a standard ceiling and beige floors.
Conservatory with Brick Flooring and Carpet Ideas and Designs
1