Conservatory with Concrete Flooring and a Standard Fireplace Ideas and Designs
Refine by:
Budget
Sort by:Popular Today
1 - 20 of 116 photos
Item 1 of 3
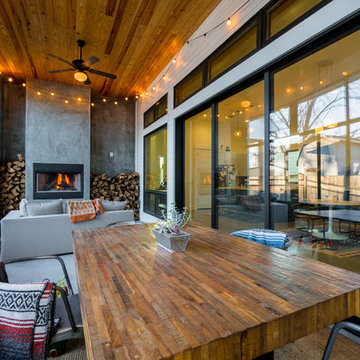
Mark Adams
Contemporary conservatory in Austin with concrete flooring, a standard fireplace and a standard ceiling.
Contemporary conservatory in Austin with concrete flooring, a standard fireplace and a standard ceiling.

Photo of a large mediterranean conservatory in Miami with concrete flooring, a standard fireplace, a stone fireplace surround, a standard ceiling and beige floors.
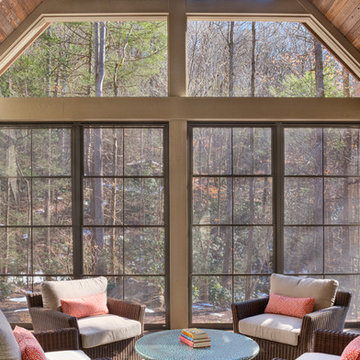
TJ Getz
Inspiration for a large contemporary conservatory in Other with concrete flooring and a standard fireplace.
Inspiration for a large contemporary conservatory in Other with concrete flooring and a standard fireplace.

Great space with loads of windows overlooking the patio and yard
This is an example of a medium sized rustic conservatory in Columbus with concrete flooring, a standard fireplace, a stone fireplace surround and a standard ceiling.
This is an example of a medium sized rustic conservatory in Columbus with concrete flooring, a standard fireplace, a stone fireplace surround and a standard ceiling.

Screened in outdoor loggia with exposed aggregate flooring and stone fireplace.
Design ideas for a large traditional conservatory in Detroit with concrete flooring, a standard fireplace, a stone fireplace surround, a standard ceiling and grey floors.
Design ideas for a large traditional conservatory in Detroit with concrete flooring, a standard fireplace, a stone fireplace surround, a standard ceiling and grey floors.
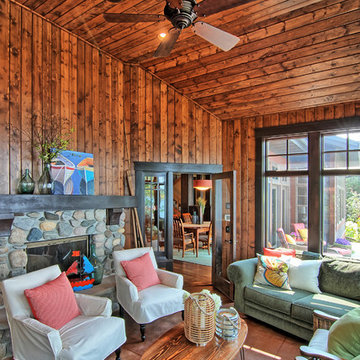
A Minnesota lake home that compliments its' surroundings and sets the stage for year-round family gatherings. The home includes features of lake cabins of the past, while also including modern elements. Built by Tomlinson Schultz of Detroit Lakes, MN. Light filled sunroom with Tongue and Groove walls and ceiling. A stained concrete floor adds an industrial element. Photo: Dutch Hempel
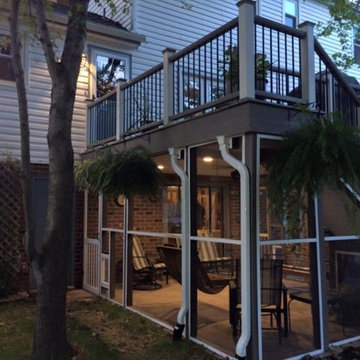
Inspiration for a medium sized classic conservatory in San Diego with concrete flooring, a standard fireplace, a stone fireplace surround, a standard ceiling and grey floors.
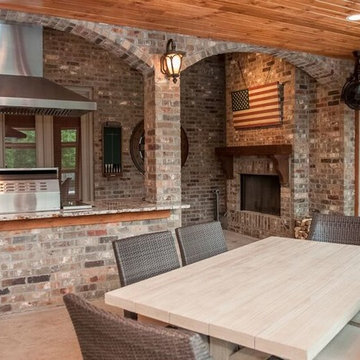
CMI Construction converted an existing patio space into an enclosed sunroom with cooking area. A commercial vent, gas grill, and chiseled edge granite countertops were installed along with v-groove white pine ceilings, cedar trim, stamped concrete floors and Pella windows. The pool and decking were also updated.
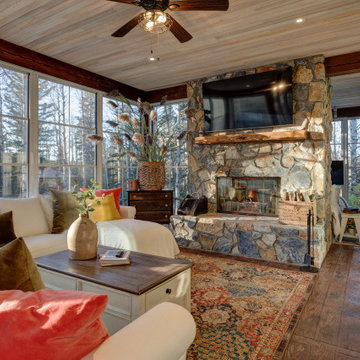
Photo of a medium sized traditional conservatory in Calgary with concrete flooring, a standard fireplace, a stone fireplace surround, a standard ceiling and brown floors.
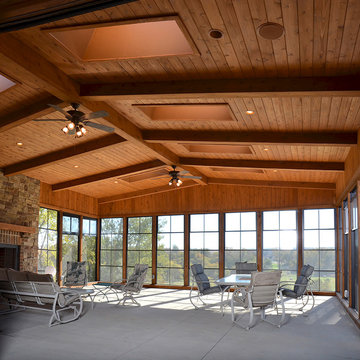
The beamed wood ceiling continues out into the impressive sunroom.
© 2016 Ahmann Home Plans
Photo of a large conservatory in Cedar Rapids with concrete flooring, a standard fireplace and a stone fireplace surround.
Photo of a large conservatory in Cedar Rapids with concrete flooring, a standard fireplace and a stone fireplace surround.
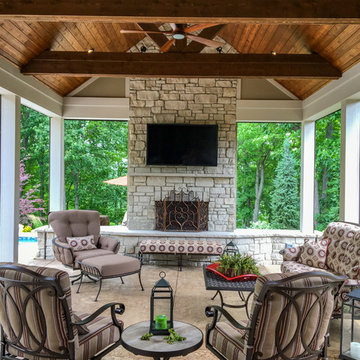
Custom complete home remodel in 2017. The bedrooms, bathrooms, living rooms, basement, dining room, and kitchen were all remodeled. There is a beautiful pool-side outdoor room addition with retractable screens that includes a fireplace, a kitchen, and a living room. On the outside of the outdoor room, there are steps that lead out to the beautiful patio next to the pool.
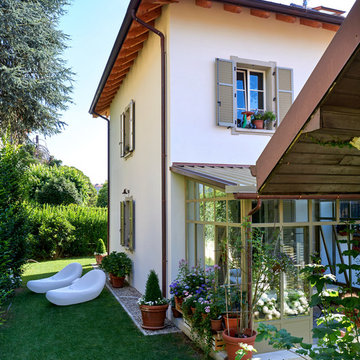
This is an example of a medium sized classic conservatory in Other with concrete flooring, grey floors, a standard fireplace, a metal fireplace surround and a standard ceiling.

This 2,500 square-foot home, combines the an industrial-meets-contemporary gives its owners the perfect place to enjoy their rustic 30- acre property. Its multi-level rectangular shape is covered with corrugated red, black, and gray metal, which is low-maintenance and adds to the industrial feel.
Encased in the metal exterior, are three bedrooms, two bathrooms, a state-of-the-art kitchen, and an aging-in-place suite that is made for the in-laws. This home also boasts two garage doors that open up to a sunroom that brings our clients close nature in the comfort of their own home.
The flooring is polished concrete and the fireplaces are metal. Still, a warm aesthetic abounds with mixed textures of hand-scraped woodwork and quartz and spectacular granite counters. Clean, straight lines, rows of windows, soaring ceilings, and sleek design elements form a one-of-a-kind, 2,500 square-foot home

Builder: AVB Inc.
Interior Design: Vision Interiors by Visbeen
Photographer: Ashley Avila Photography
The Holloway blends the recent revival of mid-century aesthetics with the timelessness of a country farmhouse. Each façade features playfully arranged windows tucked under steeply pitched gables. Natural wood lapped siding emphasizes this homes more modern elements, while classic white board & batten covers the core of this house. A rustic stone water table wraps around the base and contours down into the rear view-out terrace.
Inside, a wide hallway connects the foyer to the den and living spaces through smooth case-less openings. Featuring a grey stone fireplace, tall windows, and vaulted wood ceiling, the living room bridges between the kitchen and den. The kitchen picks up some mid-century through the use of flat-faced upper and lower cabinets with chrome pulls. Richly toned wood chairs and table cap off the dining room, which is surrounded by windows on three sides. The grand staircase, to the left, is viewable from the outside through a set of giant casement windows on the upper landing. A spacious master suite is situated off of this upper landing. Featuring separate closets, a tiled bath with tub and shower, this suite has a perfect view out to the rear yard through the bedrooms rear windows. All the way upstairs, and to the right of the staircase, is four separate bedrooms. Downstairs, under the master suite, is a gymnasium. This gymnasium is connected to the outdoors through an overhead door and is perfect for athletic activities or storing a boat during cold months. The lower level also features a living room with view out windows and a private guest suite.

This is an example of a large classic conservatory in Atlanta with concrete flooring, a standard fireplace, a brick fireplace surround and a standard ceiling.

Screened Sun room with tongue and groove ceiling and floor to ceiling Chilton Woodlake blend stone fireplace. Wood framed screen windows and cement floor.
(Ryan Hainey)

Medium sized nautical conservatory in Boston with concrete flooring, a standard fireplace, a stone fireplace surround and a standard ceiling.
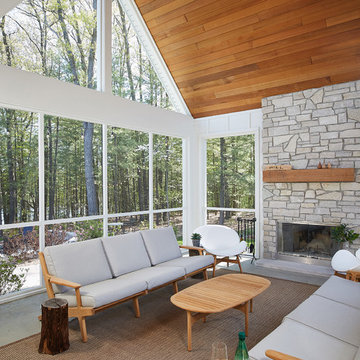
This design blends the recent revival of mid-century aesthetics with the timelessness of a country farmhouse. Each façade features playfully arranged windows tucked under steeply pitched gables. Natural wood lapped siding emphasizes this home's more modern elements, while classic white board & batten covers the core of this house. A rustic stone water table wraps around the base and contours down into the rear view-out terrace.
A Grand ARDA for Custom Home Design goes to
Visbeen Architects, Inc.
Designers: Vision Interiors by Visbeen with AVB Inc
From: East Grand Rapids, Michigan
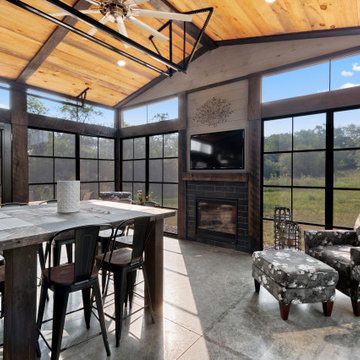
This 2,500 square-foot home, combines the an industrial-meets-contemporary gives its owners the perfect place to enjoy their rustic 30- acre property. Its multi-level rectangular shape is covered with corrugated red, black, and gray metal, which is low-maintenance and adds to the industrial feel.
Encased in the metal exterior, are three bedrooms, two bathrooms, a state-of-the-art kitchen, and an aging-in-place suite that is made for the in-laws. This home also boasts two garage doors that open up to a sunroom that brings our clients close nature in the comfort of their own home.
The flooring is polished concrete and the fireplaces are metal. Still, a warm aesthetic abounds with mixed textures of hand-scraped woodwork and quartz and spectacular granite counters. Clean, straight lines, rows of windows, soaring ceilings, and sleek design elements form a one-of-a-kind, 2,500 square-foot home
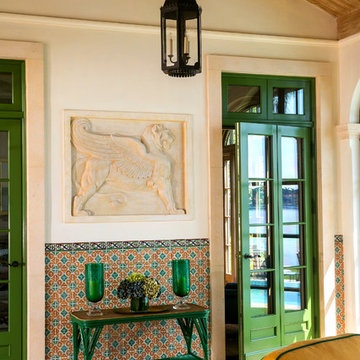
Large mediterranean conservatory in Miami with concrete flooring, a standard fireplace, a standard ceiling and beige floors.
Conservatory with Concrete Flooring and a Standard Fireplace Ideas and Designs
1