Conservatory with Concrete Flooring and No Fireplace Ideas and Designs
Refine by:
Budget
Sort by:Popular Today
1 - 20 of 267 photos
Item 1 of 3

Photo Credit: Thomas McConnell
Photo of a large modern conservatory in Austin with concrete flooring, no fireplace, a standard ceiling and grey floors.
Photo of a large modern conservatory in Austin with concrete flooring, no fireplace, a standard ceiling and grey floors.
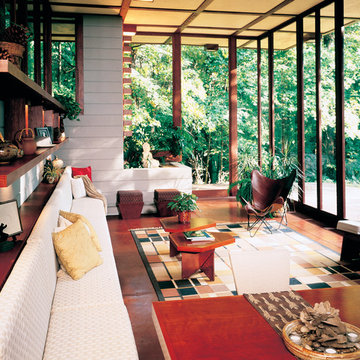
Modern Mid-Century home with floor to ceiling windows Maintains the view with natural light with reduced glare Photo Courtesy of Eastman
Inspiration for a medium sized retro conservatory in Atlanta with concrete flooring, no fireplace and a standard ceiling.
Inspiration for a medium sized retro conservatory in Atlanta with concrete flooring, no fireplace and a standard ceiling.
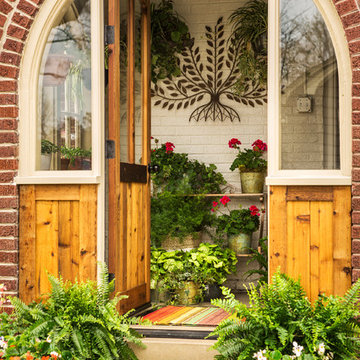
Kathryn J. LeMaster
Medium sized bohemian conservatory in Little Rock with concrete flooring, no fireplace and a standard ceiling.
Medium sized bohemian conservatory in Little Rock with concrete flooring, no fireplace and a standard ceiling.
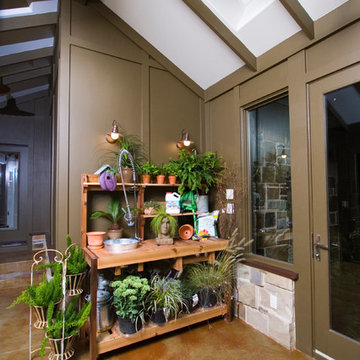
This is an example of a medium sized traditional conservatory in Indianapolis with concrete flooring, no fireplace, a standard ceiling and beige floors.

© Christel Mauve Photographe pour Chapisol
Design ideas for a large mediterranean conservatory in Lyon with concrete flooring, no fireplace and a standard ceiling.
Design ideas for a large mediterranean conservatory in Lyon with concrete flooring, no fireplace and a standard ceiling.
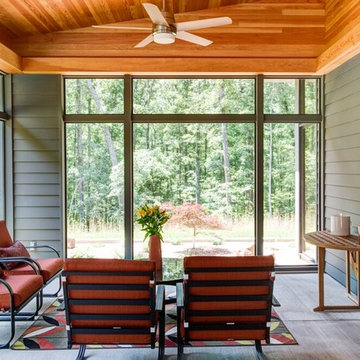
This is an example of a medium sized contemporary conservatory in Other with concrete flooring, no fireplace, a standard ceiling and grey floors.

Inspiration for an expansive contemporary conservatory in Miami with concrete flooring, no fireplace, a standard ceiling and white floors.
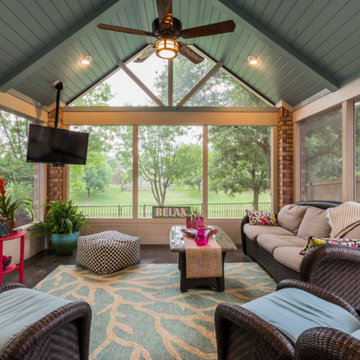
Beautiful sunroom with 3 walls with access to the sunlight, stained concrete floors, shiplap, exposed brick, flat screen TV and gorgeous ceiling!
Photo of a medium sized traditional conservatory in Dallas with concrete flooring, no fireplace and a standard ceiling.
Photo of a medium sized traditional conservatory in Dallas with concrete flooring, no fireplace and a standard ceiling.
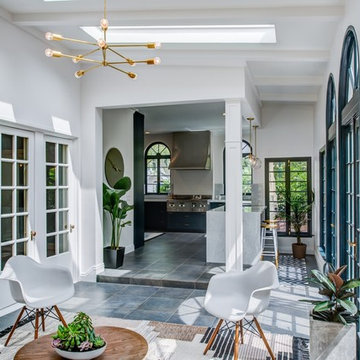
Treve Johnson Photography
This is an example of a medium sized classic conservatory in San Francisco with concrete flooring, no fireplace, a skylight and grey floors.
This is an example of a medium sized classic conservatory in San Francisco with concrete flooring, no fireplace, a skylight and grey floors.
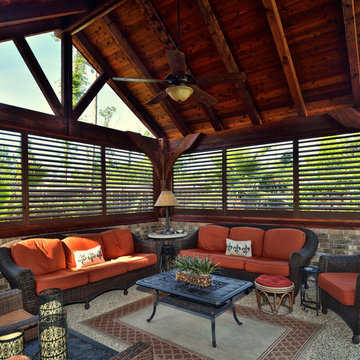
This is an example of a large contemporary conservatory in Orange County with concrete flooring, no fireplace, a skylight and grey floors.
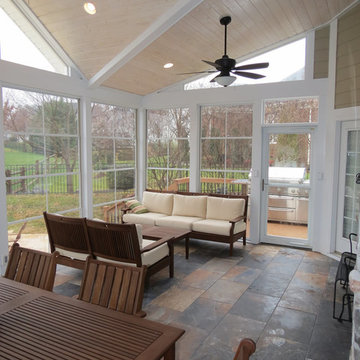
Photo of a medium sized contemporary conservatory in Charlotte with concrete flooring, a standard ceiling and no fireplace.
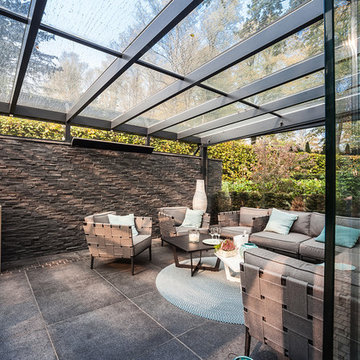
Design ideas for a large contemporary conservatory in Hamburg with concrete flooring, no fireplace, a glass ceiling and grey floors.
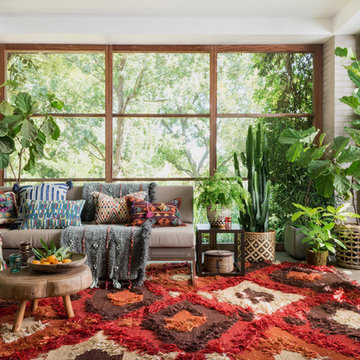
At Modelhom, we are seeing the rising popularity of accessories that can be cycled through the ever-changing trends. For example, shag rugs, fur blankets, and furry pillows, are sweeping through the design world and we are seeing more and more of them making their way to our showroom. If you’ve kept your 70s-style shag rug from high school then you are in luck…. It’s all coming back baby! Featured above is from the Justina Blakeney’s Fabel Collection created by Loloi Rugs. Hand woven in India from bamboo and cotton, these styles give a fresh look to that retro shag!!!
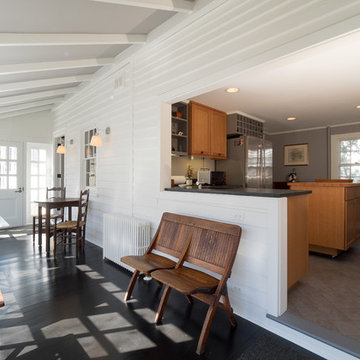
A Historic renovation by Baxter Construction of Hopewell, NJ
Inspiration for a medium sized rural conservatory in Other with concrete flooring, no fireplace and a standard ceiling.
Inspiration for a medium sized rural conservatory in Other with concrete flooring, no fireplace and a standard ceiling.
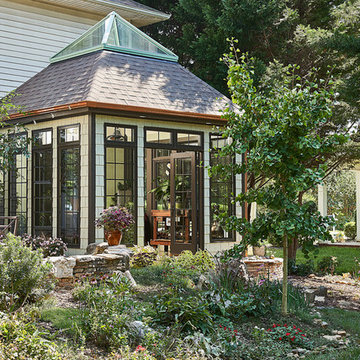
Shake siding, black trim and copper gutters create an elegant and charming look that blends in perfectly with the gardens and stacked stone walls. © Lassiter Photography
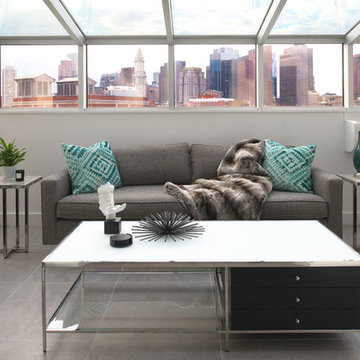
TEAM
Architect: LDa Architecture & Interiors
Interior Designer: LDa Architecture & Interiors
Builder: C.H. Newton Builders, Inc.
Photographer: Karen Philippe
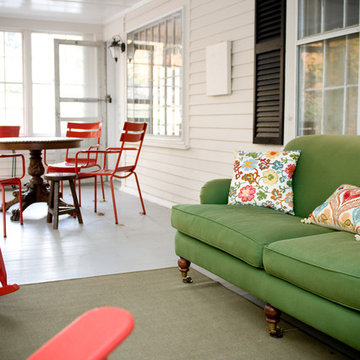
Photo of a medium sized eclectic conservatory in Manchester with concrete flooring, no fireplace and a standard ceiling.
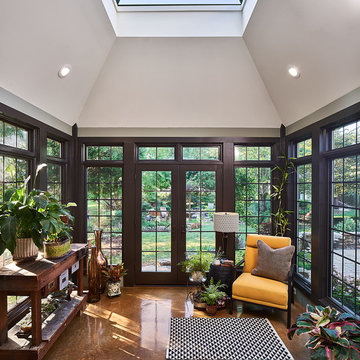
Crisp black trim gives the illusion of steel windows, while natural light from the glass lantern keeps the space from feeling dark. © Lassiter Photography
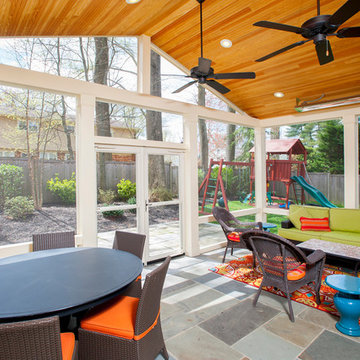
Venturaphoto
Design ideas for a medium sized classic conservatory in DC Metro with concrete flooring, no fireplace, a standard ceiling and grey floors.
Design ideas for a medium sized classic conservatory in DC Metro with concrete flooring, no fireplace, a standard ceiling and grey floors.
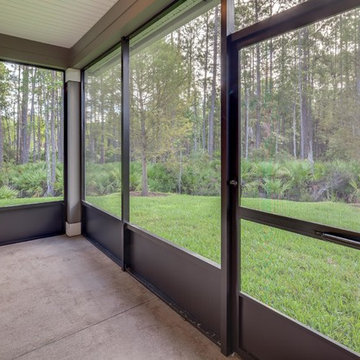
Design ideas for a small traditional conservatory in Jacksonville with no fireplace, a standard ceiling and concrete flooring.
Conservatory with Concrete Flooring and No Fireplace Ideas and Designs
1