Conservatory with Concrete Flooring and Porcelain Flooring Ideas and Designs
Refine by:
Budget
Sort by:Popular Today
1 - 20 of 2,308 photos
Item 1 of 3

This couple purchased a second home as a respite from city living. Living primarily in downtown Chicago the couple desired a place to connect with nature. The home is located on 80 acres and is situated far back on a wooded lot with a pond, pool and a detached rec room. The home includes four bedrooms and one bunkroom along with five full baths.
The home was stripped down to the studs, a total gut. Linc modified the exterior and created a modern look by removing the balconies on the exterior, removing the roof overhang, adding vertical siding and painting the structure black. The garage was converted into a detached rec room and a new pool was added complete with outdoor shower, concrete pavers, ipe wood wall and a limestone surround.
Porch Details:
Features Eze Breezy Fold down windows and door, radiant flooring, wood paneling and shiplap ceiling.
-Sconces, Wayfair
-New deck off the porch for dining
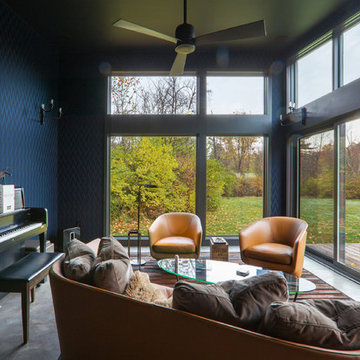
Property View - Midcentury Modern Addition - Brendonwood, Indianapolis - Architect: HAUS | Architecture For Modern Lifestyles - Construction Manager:
WERK | Building Modern - Photo: HAUS
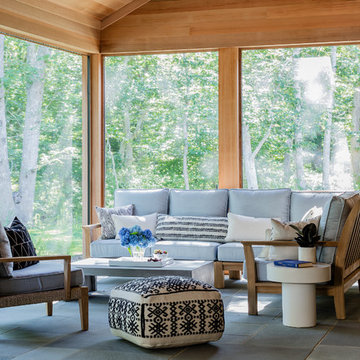
Interior Design: Liz Stiving-Nichols and Erin Dykman Architecture: Travis Ritchie, r+d studio Photography: Michael J. Lee
Inspiration for a rural conservatory in Boston with concrete flooring, a standard ceiling and grey floors.
Inspiration for a rural conservatory in Boston with concrete flooring, a standard ceiling and grey floors.

Christy Bredahl
Design ideas for a medium sized classic conservatory in DC Metro with porcelain flooring, a standard fireplace, a wooden fireplace surround and a standard ceiling.
Design ideas for a medium sized classic conservatory in DC Metro with porcelain flooring, a standard fireplace, a wooden fireplace surround and a standard ceiling.

Treve Johnson Photography
Photo of a medium sized traditional conservatory in San Francisco with concrete flooring, no fireplace, a skylight and grey floors.
Photo of a medium sized traditional conservatory in San Francisco with concrete flooring, no fireplace, a skylight and grey floors.
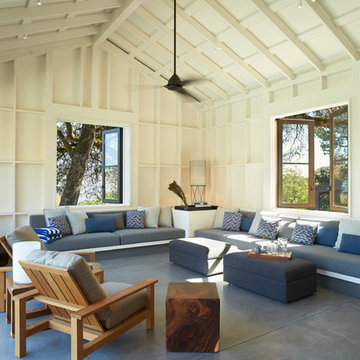
This is an example of a large farmhouse conservatory in San Francisco with concrete flooring and a standard ceiling.
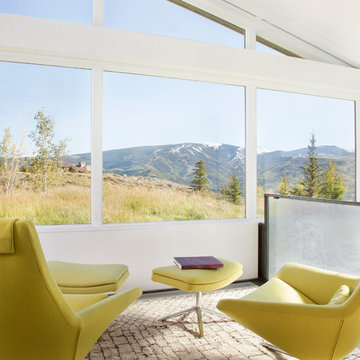
A private art gallery was built next to the main home to house the owner's private artwork.
Photo of a large modern conservatory in Denver with concrete flooring, no fireplace and a standard ceiling.
Photo of a large modern conservatory in Denver with concrete flooring, no fireplace and a standard ceiling.
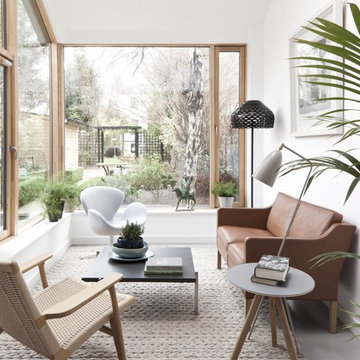
Contemporary conservatory in Dublin with concrete flooring, a standard ceiling and grey floors.
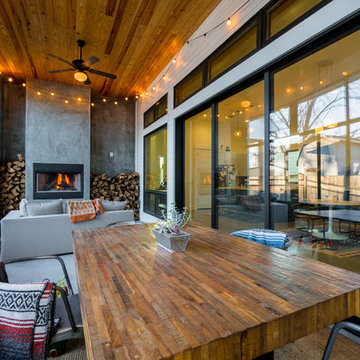
Mark Adams
Contemporary conservatory in Austin with concrete flooring, a standard fireplace and a standard ceiling.
Contemporary conservatory in Austin with concrete flooring, a standard fireplace and a standard ceiling.
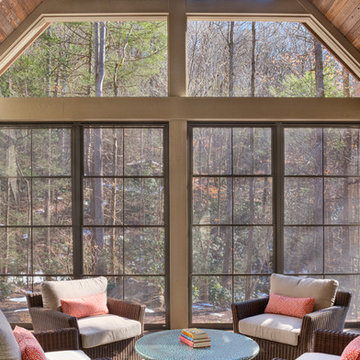
TJ Getz
Inspiration for a large contemporary conservatory in Other with concrete flooring and a standard fireplace.
Inspiration for a large contemporary conservatory in Other with concrete flooring and a standard fireplace.

This is an example of a large classic conservatory in Atlanta with concrete flooring, a standard fireplace, a brick fireplace surround and a standard ceiling.

This sunroom faces into a private outdoor courtyard. With the use of oversized, double-pivoting doors, the inside and outside spaces are seamlessly connected. In the cooler months, the room is a warm enclosed space bathed in sunlight and surrounded by plants.
Aaron Leitz Photography

Inspiration for a large country conservatory in Boston with porcelain flooring, a metal fireplace surround, a standard ceiling, grey floors, a wood burning stove and feature lighting.

© Christel Mauve Photographe pour Chapisol
Design ideas for a large mediterranean conservatory in Lyon with concrete flooring, no fireplace and a standard ceiling.
Design ideas for a large mediterranean conservatory in Lyon with concrete flooring, no fireplace and a standard ceiling.

Situated on the picturesque Maine coast, this contemporary greenhouse crafted by Sunspace Design offers a year-round haven for our plant-loving clients. With its clean lines and functional design, this growing space serves as both a productive environment and a tranquil retreat for the homeowners.
The greenhouse's generous footprint provides ample room for growing a diverse range of plants, from delicate seedlings to mature specimens. Durable concrete floors ensure a practical workspace while operable windows along every wall offer customizable airflow for optimal plant health. Sunspace Design's signature blend of beauty and function is evident in the rich mahogany framing and insulated glass roof, flooding the space with natural light while ensuring top thermal performance.
Engineered for year-round use, this greenhouse features built-in ventilation and airflow fans to maintain a comfortable and productive interior climate even during the extremes of a Maine winter or summer. For the owners, this space isn't just a glorified workroom, but has become a verdant extension of their home—a place where the stresses of daily life melt away amidst the vibrant greenery.

This 3-season room in High Point North Carolina features floor-to-ceiling screened openings with convertible vinyl windows. The room was custom-built atop a concrete patio floor with a roof extension that seamlessly blends with the existing roofline. The backyard also features an open-air patio, perfect for grilling and additional seating.

Photography by Picture Perfect House
This is an example of a medium sized rustic conservatory in Chicago with porcelain flooring, a corner fireplace, a skylight and grey floors.
This is an example of a medium sized rustic conservatory in Chicago with porcelain flooring, a corner fireplace, a skylight and grey floors.
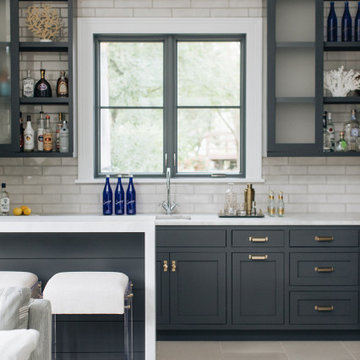
Design ideas for a medium sized traditional conservatory in Chicago with porcelain flooring and white floors.
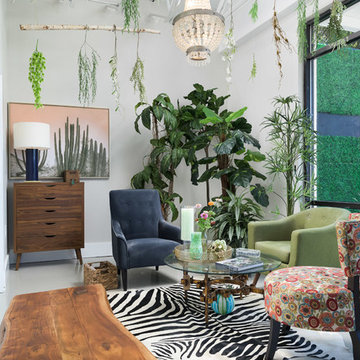
What a feel good space to sit and wait for an appointment!
Organic features from the wood furnishings to the layers of plant life creates a fun and forest feel to this space.
The flooring is a high gloss gray/taupe enamel coating over a concrete base with walls painted in Sherwin Williams Gossamer Veil- satin finish
Interior & Exterior design by- Dawn D Totty Interior Designs
615 339 9919 Servicing TN & nationally
Conservatory with Concrete Flooring and Porcelain Flooring Ideas and Designs
1
