Conservatory with Dark Hardwood Flooring and Vinyl Flooring Ideas and Designs
Refine by:
Budget
Sort by:Popular Today
1 - 20 of 2,178 photos
Item 1 of 3

Sunroom vinyl plank flooring, drywall, trim and painting completed
Photo of a medium sized contemporary conservatory in Baltimore with vinyl flooring, no fireplace, a standard ceiling and brown floors.
Photo of a medium sized contemporary conservatory in Baltimore with vinyl flooring, no fireplace, a standard ceiling and brown floors.

Sun room with casement windows open to let fresh air in and to connect to the outdoors.
Inspiration for a large farmhouse conservatory in New York with dark hardwood flooring, a standard ceiling and brown floors.
Inspiration for a large farmhouse conservatory in New York with dark hardwood flooring, a standard ceiling and brown floors.

Emerald Coast Real Estate Photography
Expansive nautical conservatory in Miami with a standard ceiling, dark hardwood flooring and no fireplace.
Expansive nautical conservatory in Miami with a standard ceiling, dark hardwood flooring and no fireplace.
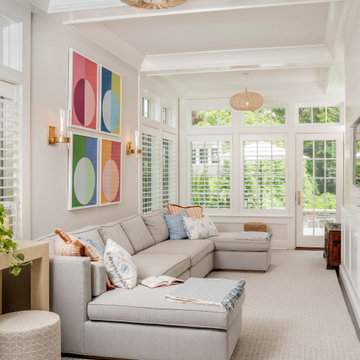
Design ideas for a traditional conservatory in Philadelphia with dark hardwood flooring, a standard ceiling and brown floors.
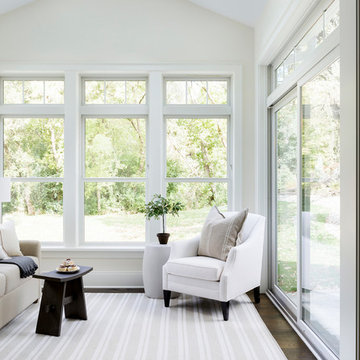
This sunroom features a vaulted ceiling with skylights for added light. White windows and millwork add to the light airy feeling of the space. Photo by SpaceCrafting
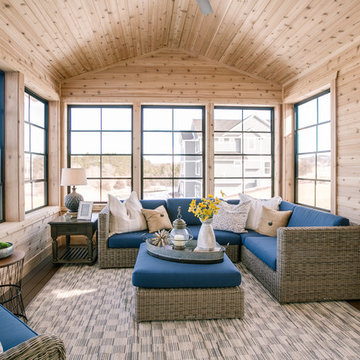
Design ideas for a large beach style conservatory in Minneapolis with dark hardwood flooring, no fireplace, a standard ceiling and brown floors.
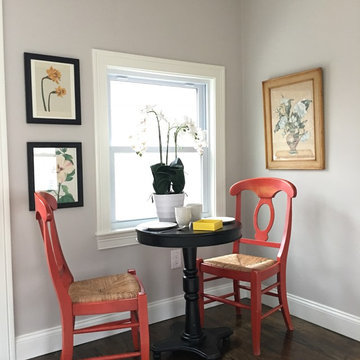
What was once a rear deck has become a heated 4 season room with room for dining, relaxing or playing.
Photo of a medium sized modern conservatory in Boston with dark hardwood flooring.
Photo of a medium sized modern conservatory in Boston with dark hardwood flooring.
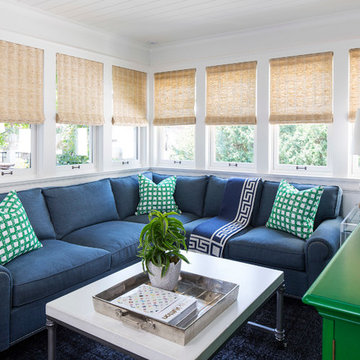
Martha O'Hara Interiors, Interior Design & Photo Styling | John Kraemer & Sons, Remodel | Troy Thies, Photography
Please Note: All “related,” “similar,” and “sponsored” products tagged or listed by Houzz are not actual products pictured. They have not been approved by Martha O’Hara Interiors nor any of the professionals credited. For information about our work, please contact design@oharainteriors.com.

Design ideas for a classic conservatory in Other with dark hardwood flooring, a standard ceiling and brown floors.

photo by Ryan Bent
Inspiration for a small classic conservatory in Burlington with vinyl flooring, a wood burning stove, a metal fireplace surround and a standard ceiling.
Inspiration for a small classic conservatory in Burlington with vinyl flooring, a wood burning stove, a metal fireplace surround and a standard ceiling.
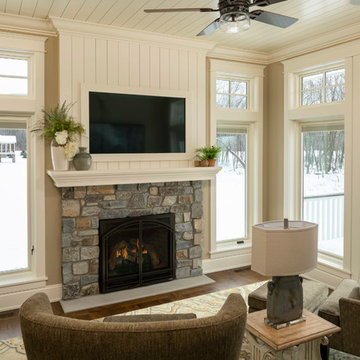
Design ideas for a traditional conservatory in Minneapolis with dark hardwood flooring and a standard fireplace.
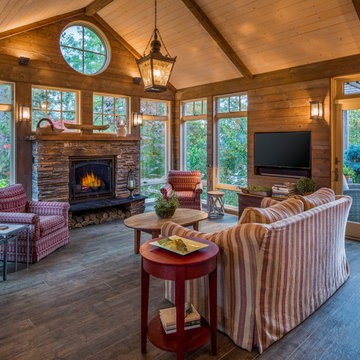
This is an example of a rustic conservatory in Portland with dark hardwood flooring, a standard fireplace, a stone fireplace surround, a standard ceiling and brown floors.
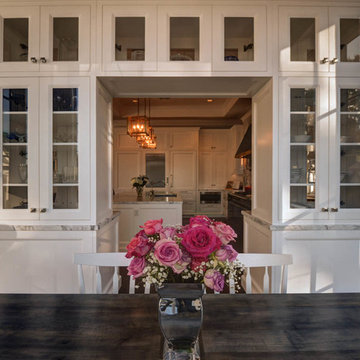
Inspiration for a small traditional conservatory in New Orleans with dark hardwood flooring, no fireplace, a standard ceiling and brown floors.
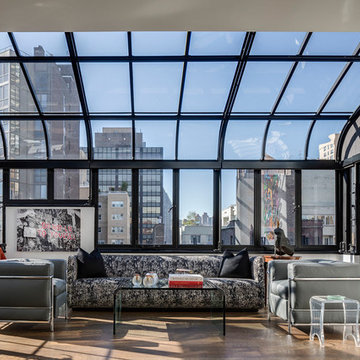
Photo of a contemporary conservatory in New York with dark hardwood flooring, a glass ceiling and brown floors.
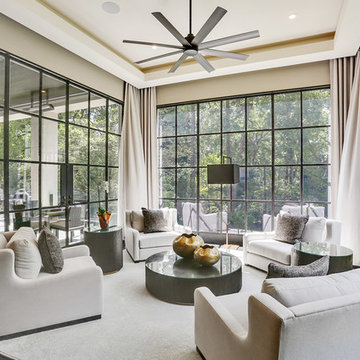
A sunroom near the kitchen and oversized windows throughout the home maximize natural light, which was one of the family’s primary goals.
Inspiration for a contemporary conservatory in Atlanta with dark hardwood flooring and a standard ceiling.
Inspiration for a contemporary conservatory in Atlanta with dark hardwood flooring and a standard ceiling.

This light and airy lake house features an open plan and refined, clean lines that are reflected throughout in details like reclaimed wide plank heart pine floors, shiplap walls, V-groove ceilings and concealed cabinetry. The home's exterior combines Doggett Mountain stone with board and batten siding, accented by a copper roof.
Photography by Rebecca Lehde, Inspiro 8 Studios.

Huge vaulted screen porch with wood-burning fireplace and direct access to the oversized deck spanning the home’s back, all accessed by a 12-foot, bi-fold door from the great room

Finished photos of this screened porch conversion to a four seasons room.
Design ideas for a medium sized traditional conservatory in St Louis with vinyl flooring, no fireplace and a standard ceiling.
Design ideas for a medium sized traditional conservatory in St Louis with vinyl flooring, no fireplace and a standard ceiling.

Design ideas for a large classic conservatory in Milwaukee with dark hardwood flooring, a standard fireplace, a stone fireplace surround, a standard ceiling and brown floors.
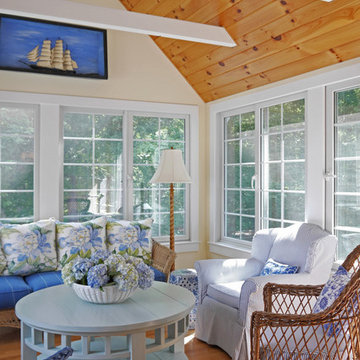
The sun porch is the perfect place to catch a breeze. There is an assortment of repurposed furniture. Sofa seat cushions covered in Schumacher, sofa-back pillows in Manuel Canovas, Perennials on slipcovered chairs and wicker chair cushions
Jon Moore
Conservatory with Dark Hardwood Flooring and Vinyl Flooring Ideas and Designs
1