Conservatory with Dark Hardwood Flooring Ideas and Designs
Refine by:
Budget
Sort by:Popular Today
1 - 19 of 19 photos
Item 1 of 3

A large four seasons room with a custom-crafted, vaulted round ceiling finished with wood paneling
Photo by Ashley Avila Photography
Design ideas for a large classic conservatory in Grand Rapids with dark hardwood flooring, a standard fireplace, a stone fireplace surround, brown floors and a chimney breast.
Design ideas for a large classic conservatory in Grand Rapids with dark hardwood flooring, a standard fireplace, a stone fireplace surround, brown floors and a chimney breast.
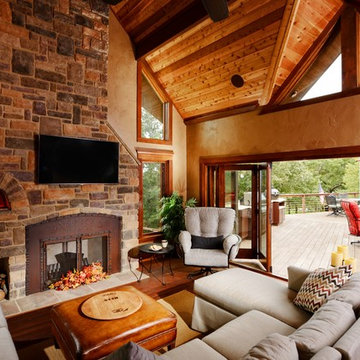
Global Image Photography
Design ideas for a rustic conservatory in Other with dark hardwood flooring, a two-sided fireplace, a stone fireplace surround and a standard ceiling.
Design ideas for a rustic conservatory in Other with dark hardwood flooring, a two-sided fireplace, a stone fireplace surround and a standard ceiling.

http://www.virtualtourvisions.com
Design ideas for a large rustic conservatory in Toronto with dark hardwood flooring, a two-sided fireplace, a stone fireplace surround and a standard ceiling.
Design ideas for a large rustic conservatory in Toronto with dark hardwood flooring, a two-sided fireplace, a stone fireplace surround and a standard ceiling.
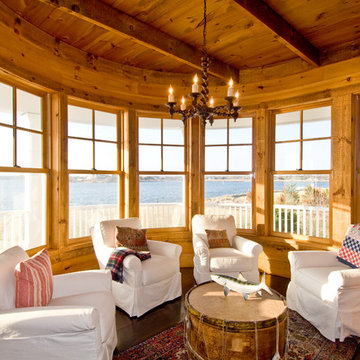
Built with rough sawn eastern white pine, this semi-circular rustic seating area provides ample natural lighting and breathtaking vistas. A chandelier provides intimate lighting for quiet nights.
Photo by Ron Papageorge
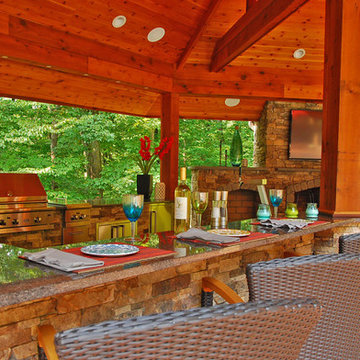
Our client wanted a relaxing, Bali like feel to their backyard, a place where they can entertain their friends. Entrance walkway off driveway, with zen garden and water falls. Pavilion with outdoor kitchen, large fireplace with ample seating, multilevel deck with grill center, pergola, and fieldstone retaining walls.
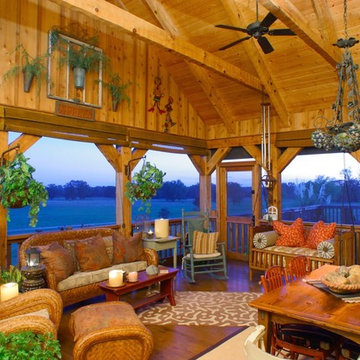
Although they were happy living in Tuscaloosa, Alabama, Bill and Kay Barkley longed to call Prairie Oaks Ranch, their 5,000-acre working cattle ranch, home. Wanting to preserve what was already there, the Barkleys chose a Timberlake-style log home with similar design features such as square logs and dovetail notching.
The Barkleys worked closely with Hearthstone and general contractor Harold Tucker to build their single-level, 4,848-square-foot home crafted of eastern white pine logs. But it is inside where Southern hospitality and log-home grandeur are taken to a new level of sophistication with it’s elaborate and eclectic mix of old and new. River rock fireplaces in the formal and informal living rooms, numerous head mounts and beautifully worn furniture add to the rural charm.
One of the home's most unique features is the front door, which was salvaged from an old Irish castle. Kay discovered it at market in High Point, North Carolina. Weighing in at nearly 1,000 pounds, the door and its casing had to be set with eight-inch long steel bolts.
The home is positioned so that the back screened porch overlooks the valley and one of the property's many lakes. When the sun sets, lighted fountains in the lake turn on, creating the perfect ending to any day. “I wanted our home to have contrast,” shares Kay. “So many log homes reflect a ski lodge or they have a country or a Southwestern theme; I wanted my home to have a mix of everything.” And surprisingly, it all comes together beautifully.
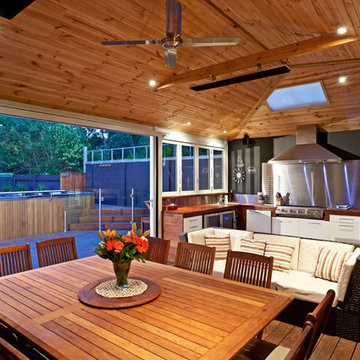
Feast your eyes on the list of exciting attributes that now adorn this ultimate outdoor entertainment area, complete with every functionality you could think of: there’s a bar in there, and a pizza oven as well, there’s a sauna and spa (with stories to tell). Open the stackable doors wide, bring the outdoors inside… and no it’s not Play School. This is a seriously extraordinary transformation, from a suburban backyard of an older weatherboard home on a large block of land, to a place you can truly call ‘paradise’.
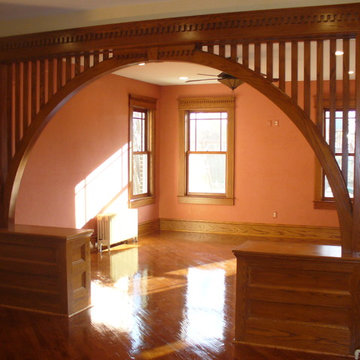
Kinzie Woodwork, LLC
Photo of a medium sized classic conservatory in Other with dark hardwood flooring, no fireplace, a standard ceiling and brown floors.
Photo of a medium sized classic conservatory in Other with dark hardwood flooring, no fireplace, a standard ceiling and brown floors.
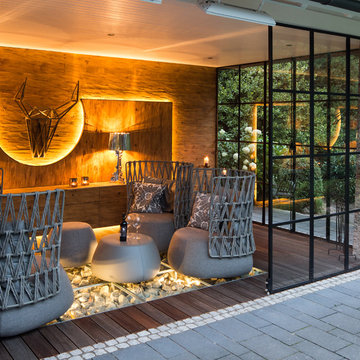
Jan Meier
Large contemporary conservatory in Bremen with dark hardwood flooring, no fireplace, a standard ceiling and feature lighting.
Large contemporary conservatory in Bremen with dark hardwood flooring, no fireplace, a standard ceiling and feature lighting.
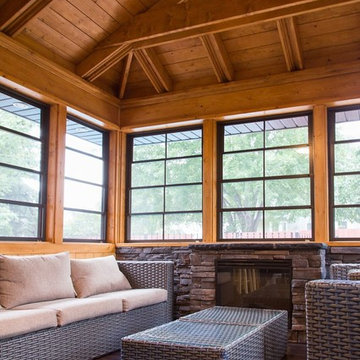
Inspiration for a medium sized modern conservatory in Other with dark hardwood flooring, a standard fireplace, a stone fireplace surround, a standard ceiling and brown floors.
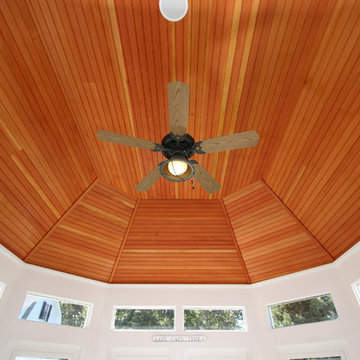
Inspiration for a medium sized classic conservatory in Boston with dark hardwood flooring, no fireplace and a standard ceiling.
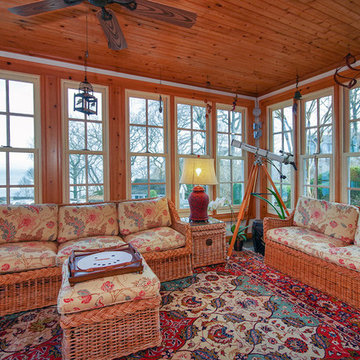
All new windows in this sunroom-style family room, with an amazing view on the north shore. This entire home had all new double hungs installed in the cold of December, but ended up with a nice warm house -- with the help of those new windows -- for the rest of the winter!
Windows from Renewal by Andersen Long Island
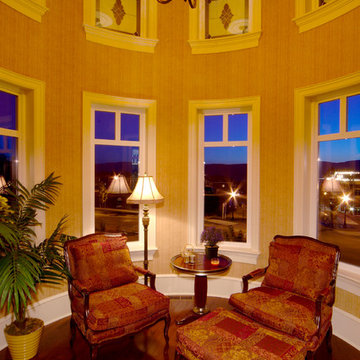
Small classic conservatory in Vancouver with dark hardwood flooring and a standard ceiling.
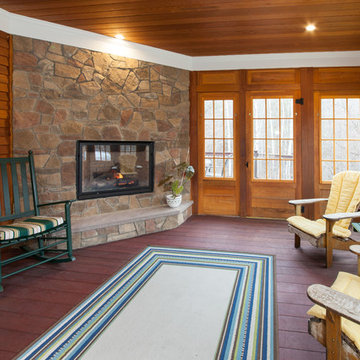
© Damianos Photography
This is an example of a medium sized traditional conservatory in Boston with dark hardwood flooring, a corner fireplace, a stone fireplace surround, a standard ceiling and brown floors.
This is an example of a medium sized traditional conservatory in Boston with dark hardwood flooring, a corner fireplace, a stone fireplace surround, a standard ceiling and brown floors.
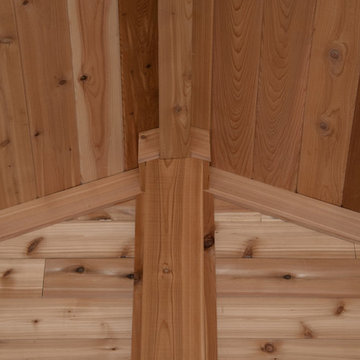
Design ideas for a medium sized traditional conservatory in Other with dark hardwood flooring, no fireplace, a standard ceiling and brown floors.
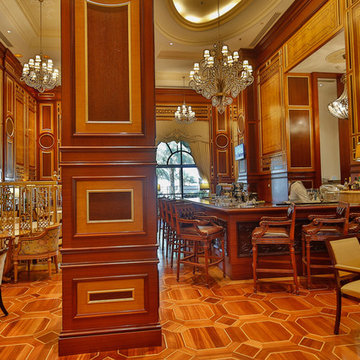
Die Fotos sind von Torsten Halm Fotograf aus Berlin erstellt worden.
This is an example of an expansive modern conservatory in Other with dark hardwood flooring and a skylight.
This is an example of an expansive modern conservatory in Other with dark hardwood flooring and a skylight.
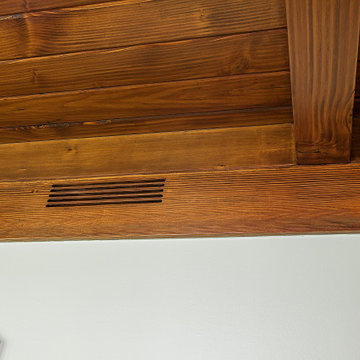
Attention to detail is seen throughout this custom home built by Meadowlark Design+ Build in Ann Arbor, MIchigan. Architecture: Woodbury Design Group. Photography: Jeff Garland
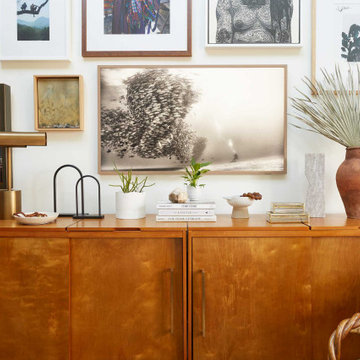
Photo of a medium sized classic conservatory in Atlanta with dark hardwood flooring, a standard ceiling and brown floors.
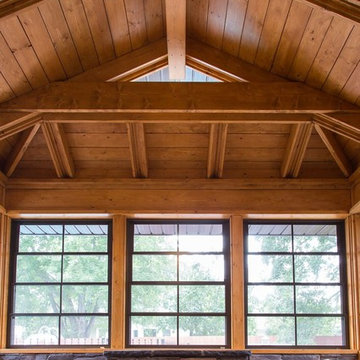
Design ideas for a medium sized modern conservatory in Other with dark hardwood flooring, a standard fireplace, a stone fireplace surround, a standard ceiling and brown floors.
Conservatory with Dark Hardwood Flooring Ideas and Designs
1