Conservatory with Green Floors and Red Floors Ideas and Designs
Refine by:
Budget
Sort by:Popular Today
1 - 20 of 250 photos
Item 1 of 3
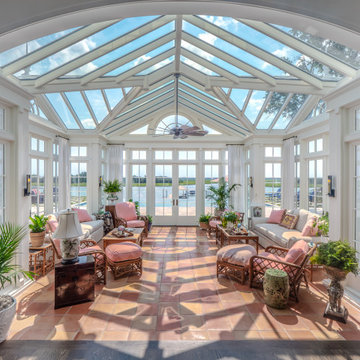
This is an example of a traditional conservatory in Other with terracotta flooring, a glass ceiling and red floors.
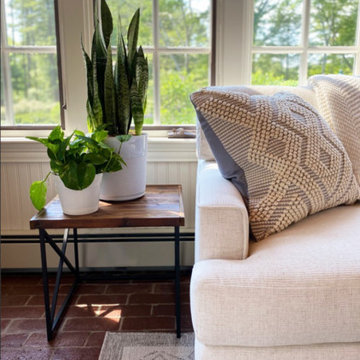
A view of the beautifully landscaped grounds and cutting garden are on full display in this all purpose room for the family. When the client's decided to turn the living room into a game room, this space needed to step up.
A small breakfast table was added to the corner next to the kitchen-- a great place to eat or do homework-- mixing the farmhouse and mid-century elements the client's love.
A large sectional provides a comfortable space for the whole family to watch TV or hang out. Crypton fabric was used on this custom Kravet sectional to provide a no-worry environment, as well as indoor/outdoor rugs. Especially necessary since the sliders lead out to the dining and pool areas.
The client's inherited collection of coastal trinkets adorns the console. Large basket weave pendants were added to the ceiling, and sconces added to the walls for an additional layer of light. The mural was maintained-- a nod to the bevy of birds dining on seeds in the feeders beyond the window. A fresh coat of white paint brightens up the woodwork and carries the same trim color throughout the house.

A striking 36-ft by 18-ft. four-season pavilion profiled in the September 2015 issue of Fine Homebuilding magazine. To read the article, go to http://www.carolinatimberworks.com/wp-content/uploads/2015/07/Glass-in-the-Garden_September-2015-Fine-Homebuilding-Cover-and-article.pdf. Operable steel doors and windows. Douglas Fir and reclaimed Hemlock ceiling boards.
© Carolina Timberworks
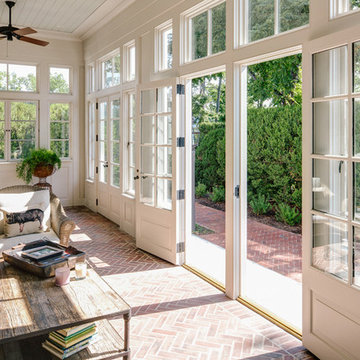
Andrea Hubbell
Medium sized classic conservatory in Other with brick flooring, no fireplace, a standard ceiling and red floors.
Medium sized classic conservatory in Other with brick flooring, no fireplace, a standard ceiling and red floors.
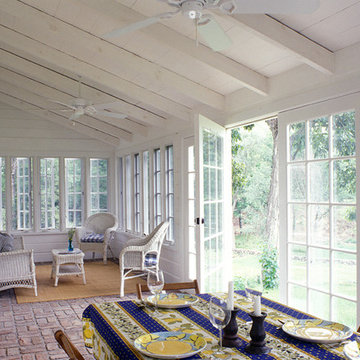
Historic home renovation
Design ideas for a farmhouse conservatory in New York with brick flooring, a standard ceiling and red floors.
Design ideas for a farmhouse conservatory in New York with brick flooring, a standard ceiling and red floors.

Builder: Pillar Homes - Photography: Landmark Photography
Medium sized classic conservatory in Minneapolis with brick flooring, a standard fireplace, a brick fireplace surround, a standard ceiling and red floors.
Medium sized classic conservatory in Minneapolis with brick flooring, a standard fireplace, a brick fireplace surround, a standard ceiling and red floors.
This is an example of a medium sized beach style conservatory in Boston with brick flooring, a standard ceiling, red floors and no fireplace.
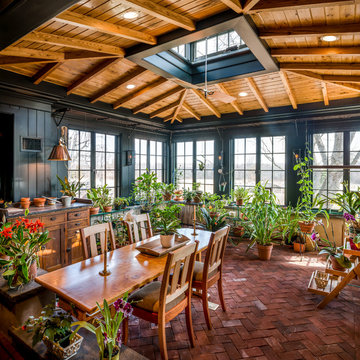
Angle Eye Photography
Photo of a large traditional conservatory in Philadelphia with brick flooring, no fireplace, a skylight and red floors.
Photo of a large traditional conservatory in Philadelphia with brick flooring, no fireplace, a skylight and red floors.
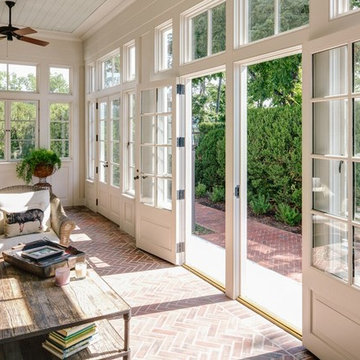
Design ideas for a large classic conservatory in Other with brick flooring, a standard ceiling, red floors and no fireplace.
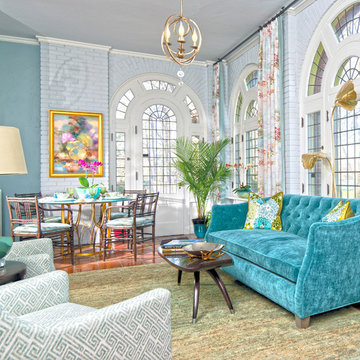
Inspiration for a medium sized conservatory in Other with terracotta flooring, no fireplace, a standard ceiling and red floors.
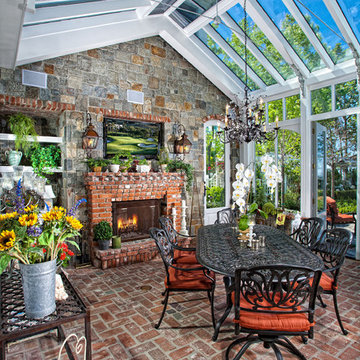
Sunlit Conservatory
Applied Photography
Photo of a classic conservatory in Orange County with brick flooring, a brick fireplace surround, a glass ceiling and red floors.
Photo of a classic conservatory in Orange County with brick flooring, a brick fireplace surround, a glass ceiling and red floors.
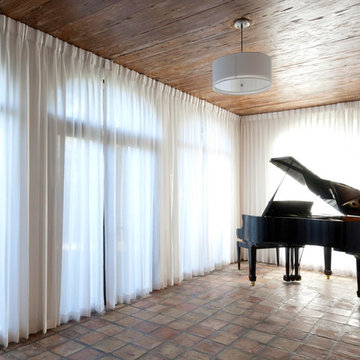
Inspiration for a medium sized classic conservatory in Miami with terracotta flooring, no fireplace, a standard ceiling and red floors.
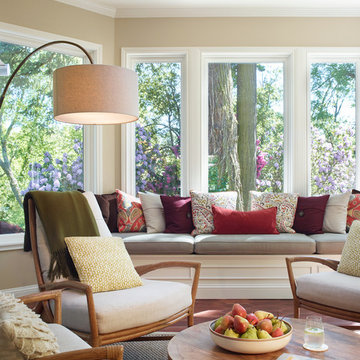
Warm tones and natural woods create an inviting seating space.
Project by Portland interior design studio Jenni Leasia Interior Design. Also serving Lake Oswego, West Linn, Vancouver, Sherwood, Camas, Oregon City, Beaverton, and the whole of Greater Portland.
For more about Jenni Leasia Interior Design, click here: https://www.jennileasiadesign.com/
To learn more about this project, click here:
https://www.jennileasiadesign.com/crystal-springs
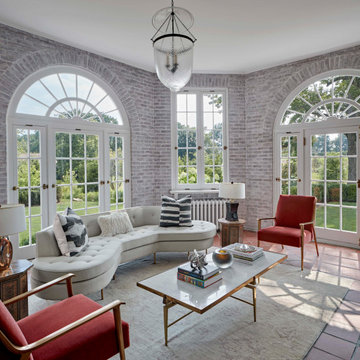
Traditional conservatory in Other with terracotta flooring, a standard fireplace, a standard ceiling and red floors.
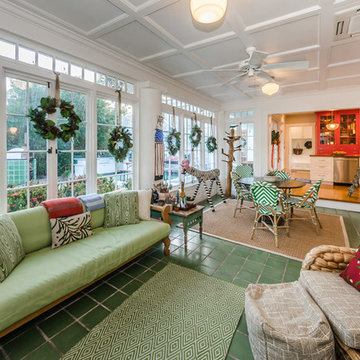
This is an example of an eclectic conservatory in Tampa with ceramic flooring, a standard ceiling and green floors.
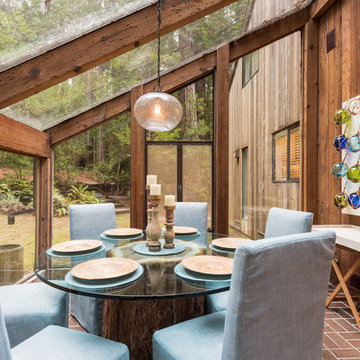
Meredith Gilardoni Photography
This is an example of a beach style conservatory in San Francisco with brick flooring, a glass ceiling, red floors and feature lighting.
This is an example of a beach style conservatory in San Francisco with brick flooring, a glass ceiling, red floors and feature lighting.
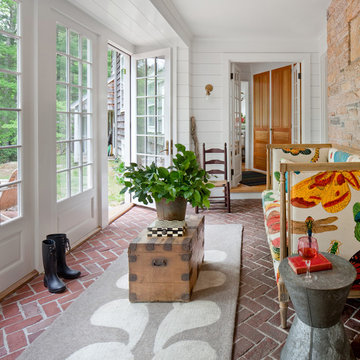
© Anthony Crisafulli 2015
Inspiration for a farmhouse conservatory in Providence with brick flooring, a standard ceiling and red floors.
Inspiration for a farmhouse conservatory in Providence with brick flooring, a standard ceiling and red floors.
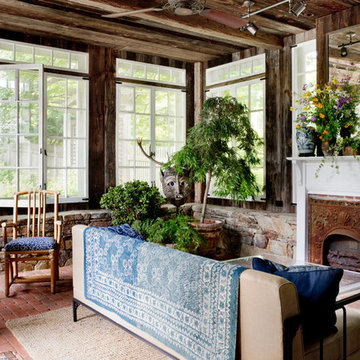
Photo: Rikki Snyder © 2015 Houzz
Farmhouse conservatory in New York with brick flooring, a standard fireplace, a standard ceiling and red floors.
Farmhouse conservatory in New York with brick flooring, a standard fireplace, a standard ceiling and red floors.
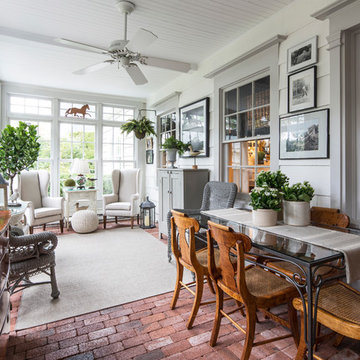
Sun Room
Design ideas for a traditional conservatory in New York with red floors.
Design ideas for a traditional conservatory in New York with red floors.
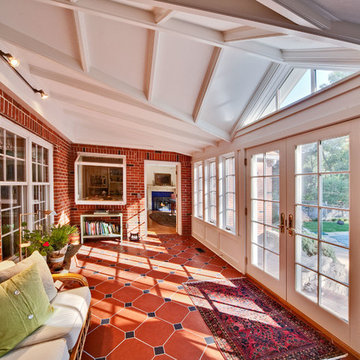
Distinctive sunroom adds indoor-outdoor space to the rear of a traditional home in Madison. Terracotta tiles play off the brick exterior walls. A noteworthy white ceiling and plenty of windows add light and character while blending perfectly with this traditional home.
Conservatory with Green Floors and Red Floors Ideas and Designs
1