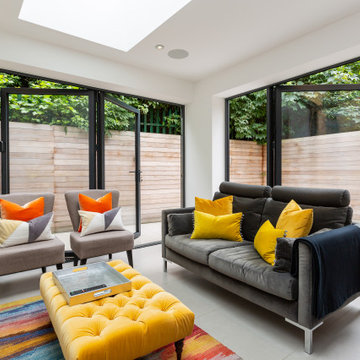Conservatory with Brown Floors and Grey Floors Ideas and Designs
Sort by:Popular Today
1 - 20 of 6,090 photos

Garden room with beech tree mural and vintage furniture
Design ideas for a medium sized rural conservatory in Essex with medium hardwood flooring, a standard ceiling, brown floors and a feature wall.
Design ideas for a medium sized rural conservatory in Essex with medium hardwood flooring, a standard ceiling, brown floors and a feature wall.

Inspiration for an expansive rustic conservatory in Devon with medium hardwood flooring, a hanging fireplace, a concrete fireplace surround and brown floors.

Set comfortably in the Northamptonshire countryside, this family home oozes character with the addition of a Westbury Orangery. Transforming the southwest aspect of the building with its two sides of joinery, the orangery has been finished externally in the shade ‘Westbury Grey’. Perfectly complementing the existing window frames and rich Grey colour from the roof tiles. Internally the doors and windows have been painted in the shade ‘Wash White’ to reflect the homeowners light and airy interior style.
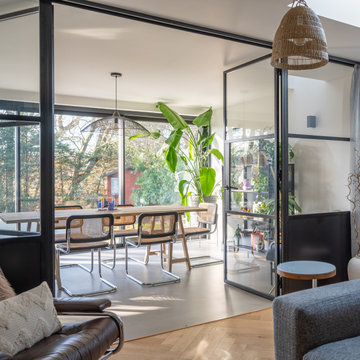
Internal Steel-style Internal Doors offer functionality and aesthetic improvements to this Botanical home
Design ideas for a contemporary conservatory in Buckinghamshire with grey floors.
Design ideas for a contemporary conservatory in Buckinghamshire with grey floors.

This one-room sunroom addition is connected to both an existing wood deck, as well as the dining room inside. As part of the project, the homeowners replaced the deck flooring material with composite decking, which gave us the opportunity to run that material into the addition as well, giving the room a seamless indoor / outdoor transition. We also designed the space to be surrounded with windows on three sides, as well as glass doors and skylights, flooding the interior with natural light and giving the homeowners the visual connection to the outside which they so desired. The addition, 12'-0" wide x 21'-6" long, has enabled the family to enjoy the outdoors both in the early spring, as well as into the fall, and has become a wonderful gathering space for the family and their guests.
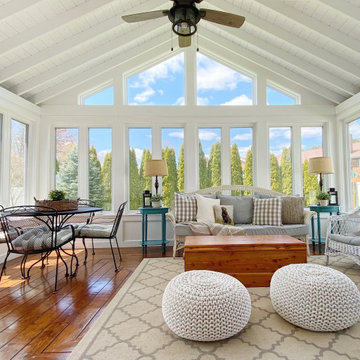
Modern Farmhouse Sunroom with Vaulted Ceiling and walls of windows.
This is an example of a medium sized rural conservatory in Bridgeport with medium hardwood flooring and brown floors.
This is an example of a medium sized rural conservatory in Bridgeport with medium hardwood flooring and brown floors.

Sunroom with casement windows and different shades of grey furniture.
Photo of a large country conservatory in New York with a standard ceiling, grey floors and dark hardwood flooring.
Photo of a large country conservatory in New York with a standard ceiling, grey floors and dark hardwood flooring.

Photo Credit - David Bader
Inspiration for a nautical conservatory in Milwaukee with dark hardwood flooring, no fireplace, a standard ceiling and brown floors.
Inspiration for a nautical conservatory in Milwaukee with dark hardwood flooring, no fireplace, a standard ceiling and brown floors.

Spacecrafting
Photo of a medium sized nautical conservatory in Minneapolis with a standard ceiling, grey floors, slate flooring and no fireplace.
Photo of a medium sized nautical conservatory in Minneapolis with a standard ceiling, grey floors, slate flooring and no fireplace.

Long sunroom turned functional family gathering space with new wall of built ins, detailed millwork, ample comfortable seating in Dover, MA.
Inspiration for a medium sized traditional conservatory in Boston with medium hardwood flooring, no fireplace, a standard ceiling and brown floors.
Inspiration for a medium sized traditional conservatory in Boston with medium hardwood flooring, no fireplace, a standard ceiling and brown floors.
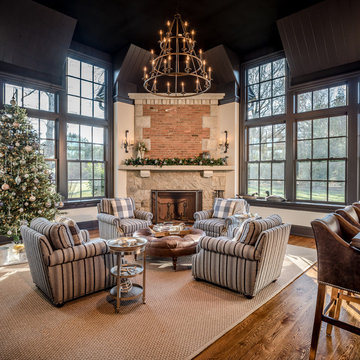
Angle Eye Photography
Dewson Construction
Large traditional conservatory in Philadelphia with medium hardwood flooring, a corner fireplace, a stone fireplace surround, a standard ceiling and brown floors.
Large traditional conservatory in Philadelphia with medium hardwood flooring, a corner fireplace, a stone fireplace surround, a standard ceiling and brown floors.
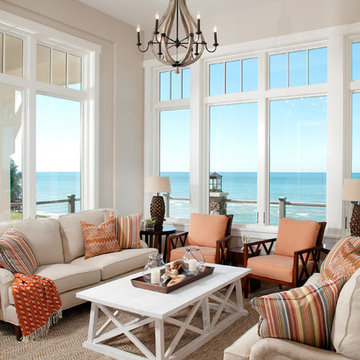
Photography Credit: Chuck Heiney
Inspiration for a coastal conservatory in Grand Rapids with medium hardwood flooring and brown floors.
Inspiration for a coastal conservatory in Grand Rapids with medium hardwood flooring and brown floors.
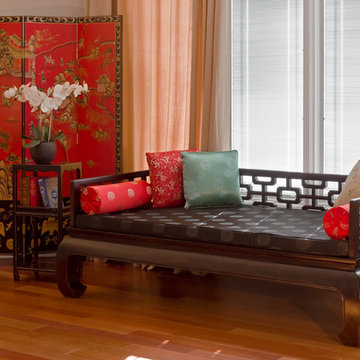
A comfy and airy space to relax and read. The traditional Chinese style daybed is fitted with a comfy silk cushion and pillows. The hand painted floor screen adds an element of ambiance tying together the Asian theme of the space.

Susie Soleimani Photography
This is an example of a large traditional conservatory in DC Metro with ceramic flooring, no fireplace, a skylight and grey floors.
This is an example of a large traditional conservatory in DC Metro with ceramic flooring, no fireplace, a skylight and grey floors.

Photography by Lissa Gotwals
Photo of a large country conservatory in Other with slate flooring, a standard fireplace, a brick fireplace surround, a skylight and grey floors.
Photo of a large country conservatory in Other with slate flooring, a standard fireplace, a brick fireplace surround, a skylight and grey floors.

David Deitrich
Design ideas for a rustic conservatory in Other with dark hardwood flooring, a stone fireplace surround, a standard ceiling and brown floors.
Design ideas for a rustic conservatory in Other with dark hardwood flooring, a stone fireplace surround, a standard ceiling and brown floors.
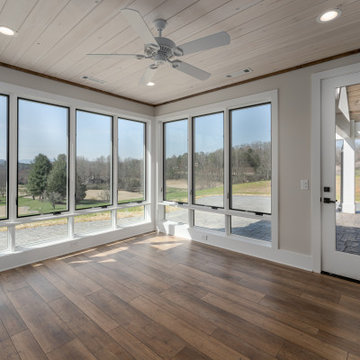
Farmhouse interior with traditional/transitional design elements. Accents include nickel gap wainscoting, tongue and groove ceilings, wood accent doors, wood beams, porcelain and marble tile, and LVP flooring, The sunroom features lots of windows for natural light and a whitewashed tongue and groove ceiling.

3 Season Room with fireplace and great views
Inspiration for a country conservatory in New York with limestone flooring, a standard fireplace, a brick fireplace surround, a standard ceiling and grey floors.
Inspiration for a country conservatory in New York with limestone flooring, a standard fireplace, a brick fireplace surround, a standard ceiling and grey floors.
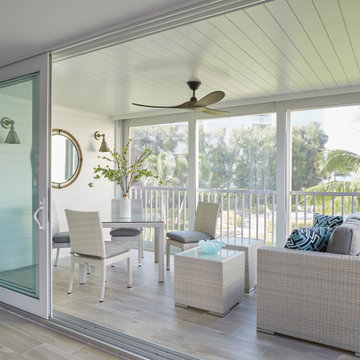
This Condo was in sad shape. The clients bought and knew it was going to need a over hall. We opened the kitchen to the living, dining, and lanai. Removed doors that were not needed in the hall to give the space a more open feeling as you move though the condo. The bathroom were gutted and re - invented to storage galore. All the while keeping in the coastal style the clients desired. Navy was the accent color we used throughout the condo. This new look is the clients to a tee.
Conservatory with Brown Floors and Grey Floors Ideas and Designs
1
