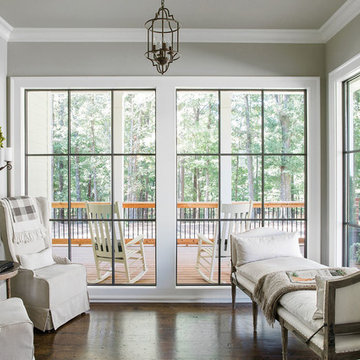Conservatory with Laminate Floors and a Standard Ceiling Ideas and Designs
Refine by:
Budget
Sort by:Popular Today
1 - 20 of 155 photos
Item 1 of 3

Photo of a small contemporary conservatory in Minneapolis with laminate floors, a ribbon fireplace, a tiled fireplace surround, a standard ceiling and grey floors.

This is an example of a small contemporary conservatory in Philadelphia with laminate floors, a standard ceiling and grey floors.

Kim Meyer
Photo of a small traditional conservatory in Boston with laminate floors, a wood burning stove, a wooden fireplace surround, a standard ceiling and grey floors.
Photo of a small traditional conservatory in Boston with laminate floors, a wood burning stove, a wooden fireplace surround, a standard ceiling and grey floors.
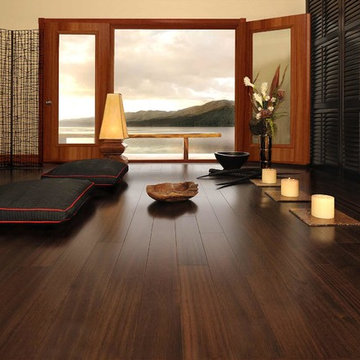
Cut-Rite Carpet and Design Center is located at 825 White Plains Road (Rt. 22), Scarsdale, NY 10583. Come visit us! We are open Monday-Saturday from 9:00 AM-6:00 PM.
(914) 506-5431 http://www.cutritecarpets.com/
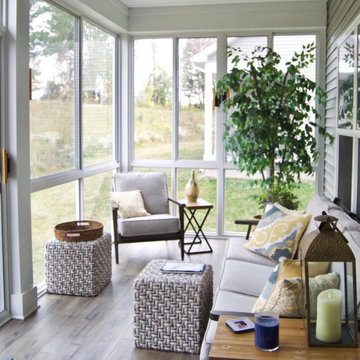
3 Season Sun Room with sliding glass panels/ Screens. Laminate flooring
Inspiration for a small conservatory in New York with laminate floors, a standard ceiling and brown floors.
Inspiration for a small conservatory in New York with laminate floors, a standard ceiling and brown floors.
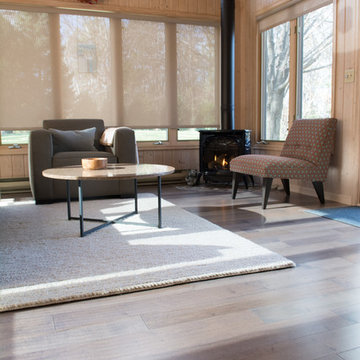
Inspiration for a medium sized rustic conservatory in Minneapolis with laminate floors, a metal fireplace surround, a standard ceiling, multi-coloured floors and a wood burning stove.
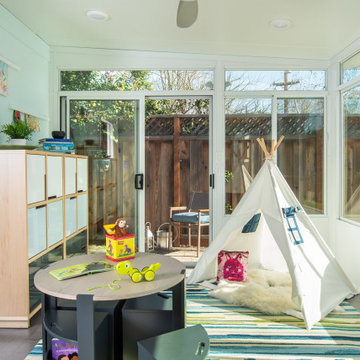
The mission: turn an unused back patio into a space where mom and dad and kids can all play and enjoy being together. Dad is an avid video gamer, mom and dad love to play board games with friends and family, and the kids love to draw and play.
After the patio received a new enclosure and ceiling with recessed LED lights, my solution was to divide this long space into two zones, one for adults and one for kids, but unified with a sky blue and soothing green color palette and coordinating rugs.
To the right we have a comfortable sofa with poufs gathered around a specialty cocktail table that turns into a gaming table featuring a recessed well which corrals boards, game pieces, and dice (and a handy grooved lip for propping up game cards), and also has a hidden pop-up monitor that connects to game consoles or streams films/television.
I designed a shelving system to wrap around the back of a brick fireplace that includes narrow upper shelving to store board games, and plenty of other spots for fun things like working robotic models of R2D2 and BB8!
Over in the kids’ zone, a handy storage system with blue doors, a modular play table in a dark blue grey, and a sweet little tee pee lined with fur throws for playing, hiding, or napping gives this half of the room an organized way for kids to express themselves. Magnetic art holders on the wall display an ever-changing gallery of finger paintings and school crafts.
This back patio is now a fun room sunroom where the whole family can play!
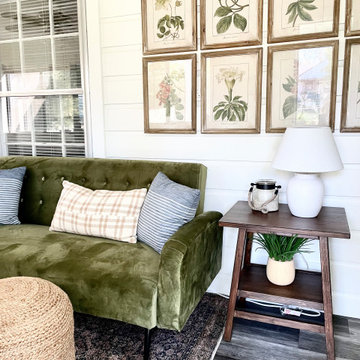
enclosed sun room
Inspiration for a medium sized conservatory in Austin with laminate floors, no fireplace, a standard ceiling and grey floors.
Inspiration for a medium sized conservatory in Austin with laminate floors, no fireplace, a standard ceiling and grey floors.

Design ideas for a large traditional conservatory in Bridgeport with laminate floors, no fireplace, a standard ceiling and blue floors.
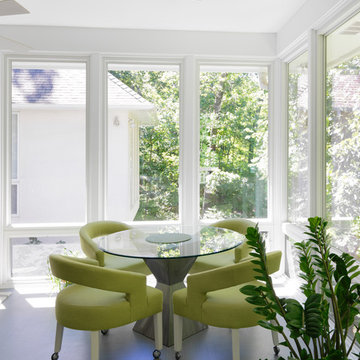
Photo of a medium sized bohemian conservatory in Other with laminate floors, no fireplace, a standard ceiling and grey floors.
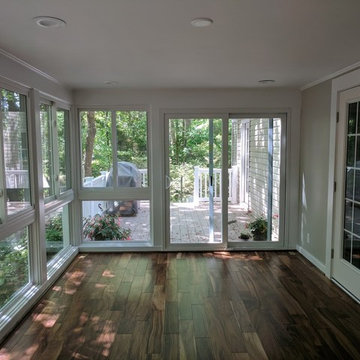
Keith Elchin/Elchin Inc
former screened porch converted to heated and cooled living space with vinyl sliding windows, engineered wood flooring and new composite deck and railings
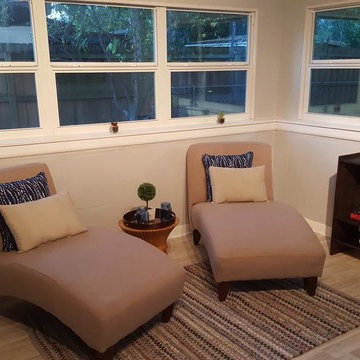
Small contemporary conservatory in Tampa with laminate floors, a standard ceiling, brown floors and no fireplace.
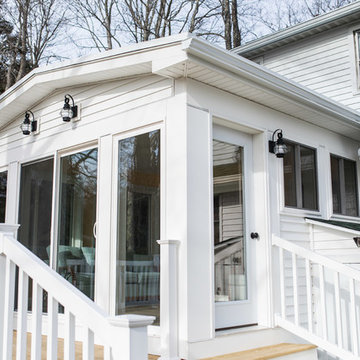
Photo of a small traditional conservatory in Other with laminate floors, no fireplace, a standard ceiling and grey floors.
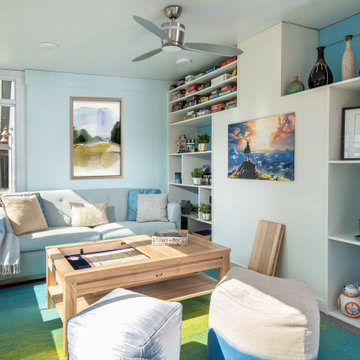
The mission: turn an unused back patio into a space where mom and dad and kids can all play and enjoy being together. Dad is an avid video gamer, mom and dad love to play board games with friends and family, and the kids love to draw and play.
After the patio received a new enclosure and ceiling with recessed LED lights, my solution was to divide this long space into two zones, one for adults and one for kids, but unified with a sky blue and soothing green color palette and coordinating rugs.
To the right we have a comfortable sofa with poufs gathered around a specialty cocktail table that turns into a gaming table featuring a recessed well which corrals boards, game pieces, and dice (and a handy grooved lip for propping up game cards), and also has a hidden pop-up monitor that connects to game consoles or streams films/television.
I designed a shelving system to wrap around the back of a brick fireplace that includes narrow upper shelving to store board games, and plenty of other spots for fun things like working robotic models of R2D2 and BB8!
Over in the kids’ zone, a handy storage system with blue doors, a modular play table in a dark blue grey, and a sweet little tee pee lined with fur throws for playing, hiding, or napping gives this half of the room an organized way for kids to express themselves. Magnetic art holders on the wall display an ever-changing gallery of finger paintings and school crafts.
This back patio is now a fun room sunroom where the whole family can play!
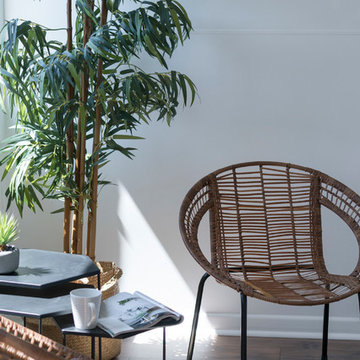
This newly renovated 3 bedroom home boasts class & simplicity. This inviting weatherboard home is filled with the beauty of natural light. As you enter the home you will be pleasantly surprised by the elevated ceilings & the original feature such as the ceiling rose in the formal lounge. The Kitchen is a dream come true with an abundance of room & cupboard space, electric cooking & a large servery which allows meals & conversation to overflow into the sunroom. Formal Lounge with split system heating & cooling, formal dining off the kitchen to make entertaining effortless.
PHOTO'S -Devlin Azzie -THREEFOLD STUDIO
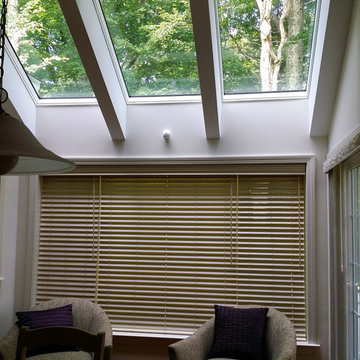
Inspiration for a medium sized traditional conservatory in Other with laminate floors, no fireplace, a standard ceiling and black floors.
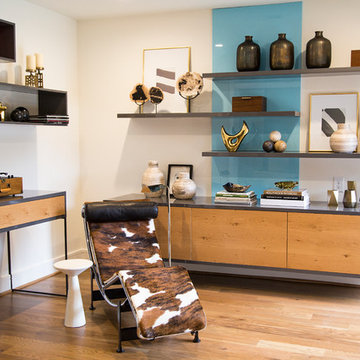
Hanskrug Sunroom with Colored Accent and Floating Storage.
Photo: Debbie Weidrick
Photo of a small modern conservatory in Charlotte with laminate floors, no fireplace, a standard ceiling and brown floors.
Photo of a small modern conservatory in Charlotte with laminate floors, no fireplace, a standard ceiling and brown floors.
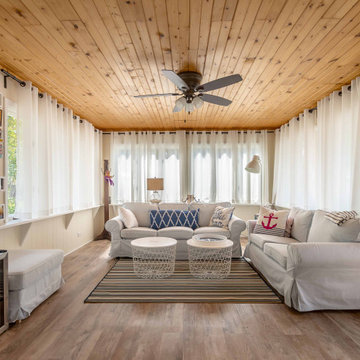
Design ideas for a medium sized eclectic conservatory in Chicago with laminate floors, brown floors, no fireplace, a standard ceiling and feature lighting.
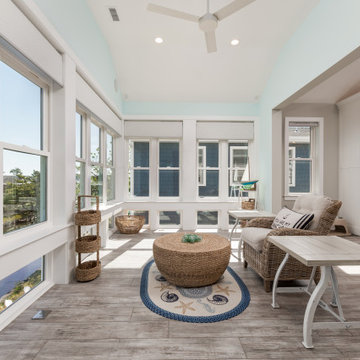
This sunroom started life as a balcony, but during construction, we decided to enclose it to expand the living space while still allowing the views.
Photo of a small coastal conservatory in Other with laminate floors, a standard ceiling and grey floors.
Photo of a small coastal conservatory in Other with laminate floors, a standard ceiling and grey floors.
Conservatory with Laminate Floors and a Standard Ceiling Ideas and Designs
1
