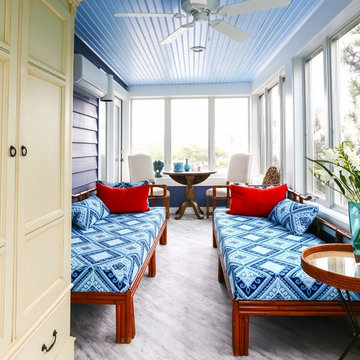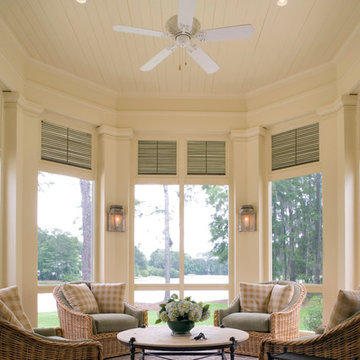Conservatory with Laminate Floors and Brick Flooring Ideas and Designs
Refine by:
Budget
Sort by:Popular Today
21 - 40 of 696 photos
Item 1 of 3
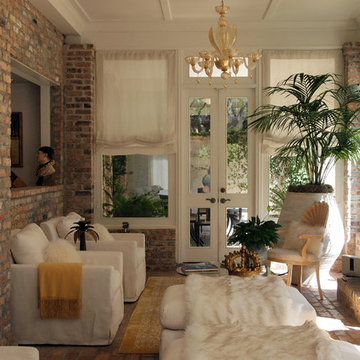
Photo: Kayla Stark © 2016 Houzz
Design ideas for a small traditional conservatory in New Orleans with brick flooring, a standard fireplace, a brick fireplace surround and a standard ceiling.
Design ideas for a small traditional conservatory in New Orleans with brick flooring, a standard fireplace, a brick fireplace surround and a standard ceiling.
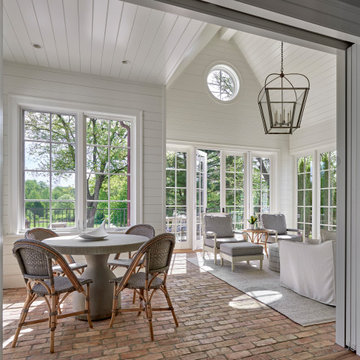
Burr Ridge, IL home by Charles Vincent George Architects. Photography by Tony Soluri. Two-story white, painted brick, home has a light-filled sunroom with ship lath clad walls and vaulted ceiling, large birdcage pendant lighting, and an aged, reclaimed brick floor. This elegant home exudes old-world charm, creating a comfortable and inviting retreat in the western suburbs of Chicago.

Four seasons sunroom overlooking the outdoor patio.
Medium sized contemporary conservatory in Kansas City with laminate floors, a corner fireplace, a stone fireplace surround and grey floors.
Medium sized contemporary conservatory in Kansas City with laminate floors, a corner fireplace, a stone fireplace surround and grey floors.
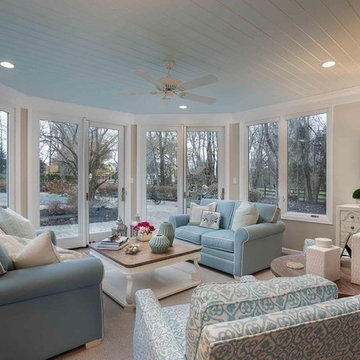
Design ideas for a traditional conservatory in New York with brick flooring, a standard ceiling and red floors.
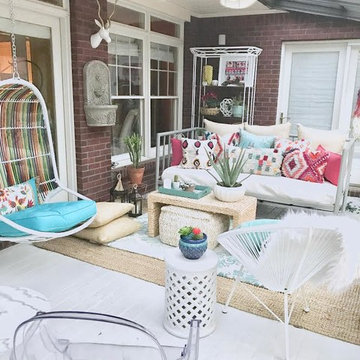
Colorful boho sunroom
Photo of a bohemian conservatory in Other with brick flooring, a skylight and white floors.
Photo of a bohemian conservatory in Other with brick flooring, a skylight and white floors.
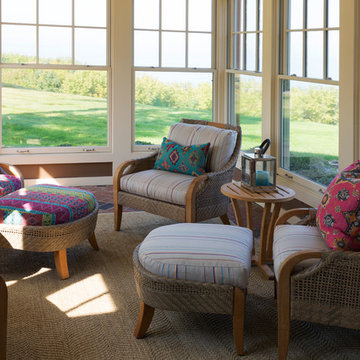
This is an example of a small classic conservatory in Milwaukee with brick flooring and red floors.
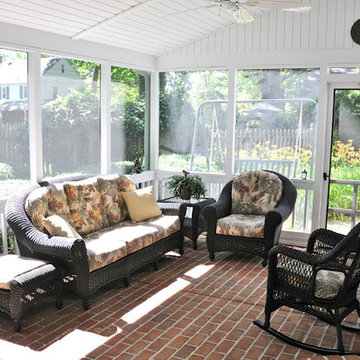
Photo of a medium sized farmhouse conservatory in Baltimore with brick flooring, no fireplace and a standard ceiling.
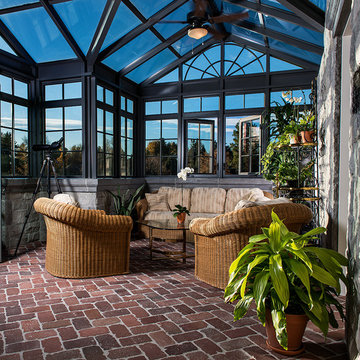
Conservatory & Greenhouse
Design ideas for a large classic conservatory in Denver with brick flooring, no fireplace and a glass ceiling.
Design ideas for a large classic conservatory in Denver with brick flooring, no fireplace and a glass ceiling.
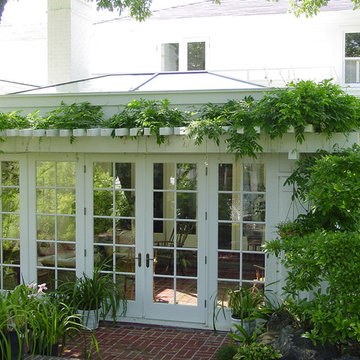
John Fraine
Medium sized traditional conservatory in San Francisco with brick flooring, no fireplace, a glass ceiling and red floors.
Medium sized traditional conservatory in San Francisco with brick flooring, no fireplace, a glass ceiling and red floors.
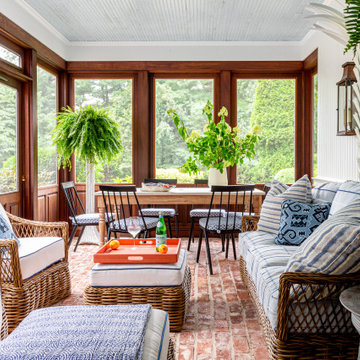
With a goal to not distract from the greenery outside, we incorporated greenery in our design, sticking to a classic blue and white scheme. Shiplap ceiling.
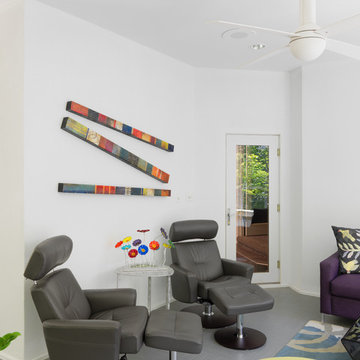
This is an example of a medium sized eclectic conservatory in Other with laminate floors, no fireplace, a standard ceiling and grey floors.
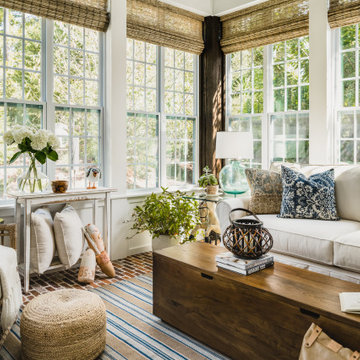
The inspiration for the homes interior design and sunroom addition were happy memories of time spent in a cottage in Maine with family and friends. This space was originally a screened in porch. The homeowner wanted to enclose the space and make it function as an extension of the house and be usable the whole year. Lots of windows, comfortable furniture and antique pieces like the horse bicycle turned side table make the space feel unique, comfortable and inviting in any season.
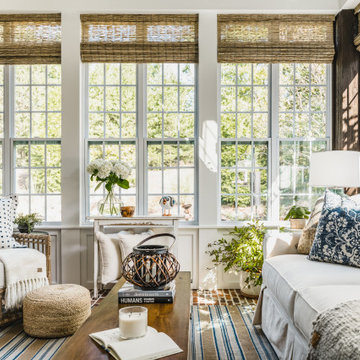
The inspiration for the homes interior design and sunroom addition were happy memories of time spent in a cottage in Maine with family and friends. This space was originally a screened in porch. The homeowner wanted to enclose the space and make it function as an extension of the house and be usable the whole year. Lots of windows, comfortable furniture and antique pieces like the horse bicycle turned side table make the space feel unique, comfortable and inviting in any season.
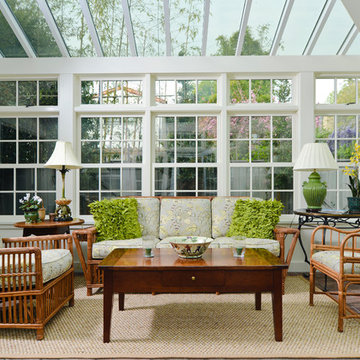
English craftsman style home renovation, with a new cottage and garage in Palo Alto, California.
This is an example of a classic conservatory in San Francisco with a glass ceiling and brick flooring.
This is an example of a classic conservatory in San Francisco with a glass ceiling and brick flooring.
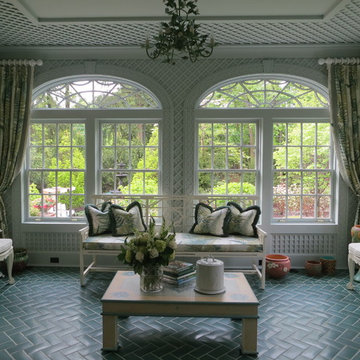
This is an example of a large shabby-chic style conservatory in New York with brick flooring, no fireplace, a standard ceiling and blue floors.
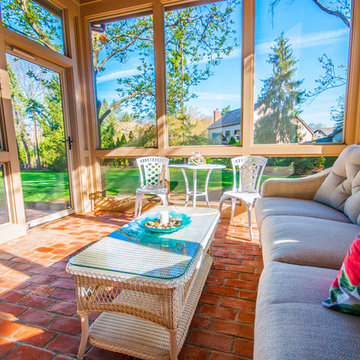
Medium sized classic conservatory in Columbus with brick flooring, no fireplace, a standard ceiling and red floors.

Located in the charming town of Vernon, Connecticut, we worked in close collaboration with local construction pros to produce this lovely Victorian gable conservatory. The Victorian gable conservatory style, characterized by its steeply pitched roof and intricate detailing, is well-suited to picturesque New England, offering homeowners a fusion of classical architecture and contemporary allure. This glass space represents the embrace of tradition and modern amenities alike.
The mahogany conservatory roof frame forms the cornerstone of this project. With the rafters prepared in the Sunspace wood shop, the glass roof system also includes a sturdy structural ridge beam and is outfitted with insulated Solarban 70 low-e glass. The result is both durable and refined. A patented glazing system and gleaming copper cladding complete the product.
Sunspace Design played a pivotal role in the conservatory’s creation, beginning with the provision of shop drawings detailing the roof system design. Once crafted, necessary components were transported to the job site for field installation. Working with Custom Construction Plus LLC, who oversaw the conventional wall construction, and CT Home Designs, the architectural lead, our team ensured a seamless transition between the conservatory roof and the home's architecture. We craft spaces that elevate everyday living, and we love how this one came out.
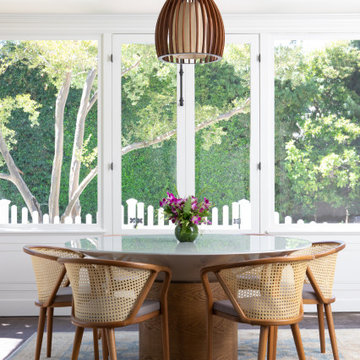
This is an example of a large classic conservatory in Los Angeles with brick flooring.
Conservatory with Laminate Floors and Brick Flooring Ideas and Designs
2
